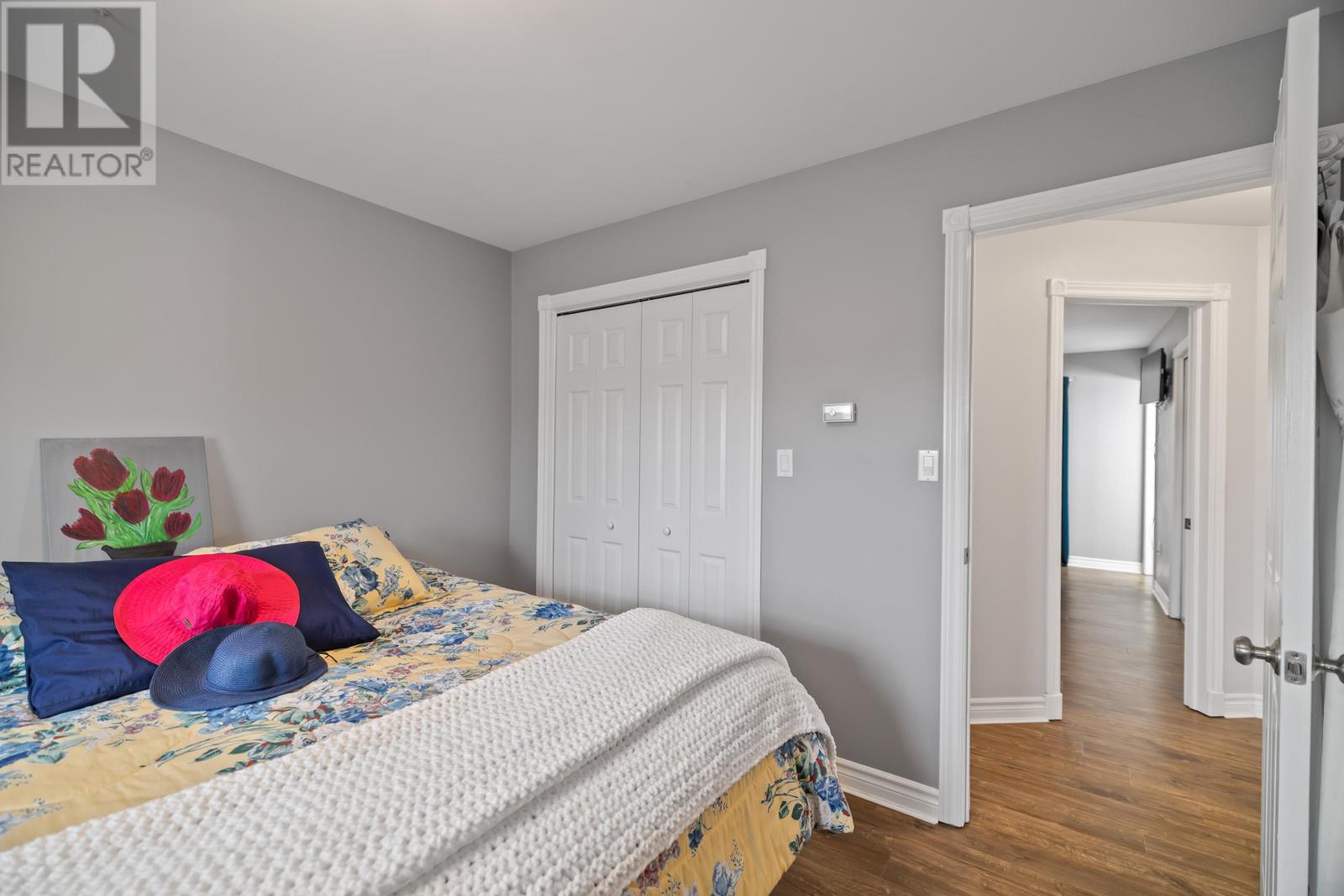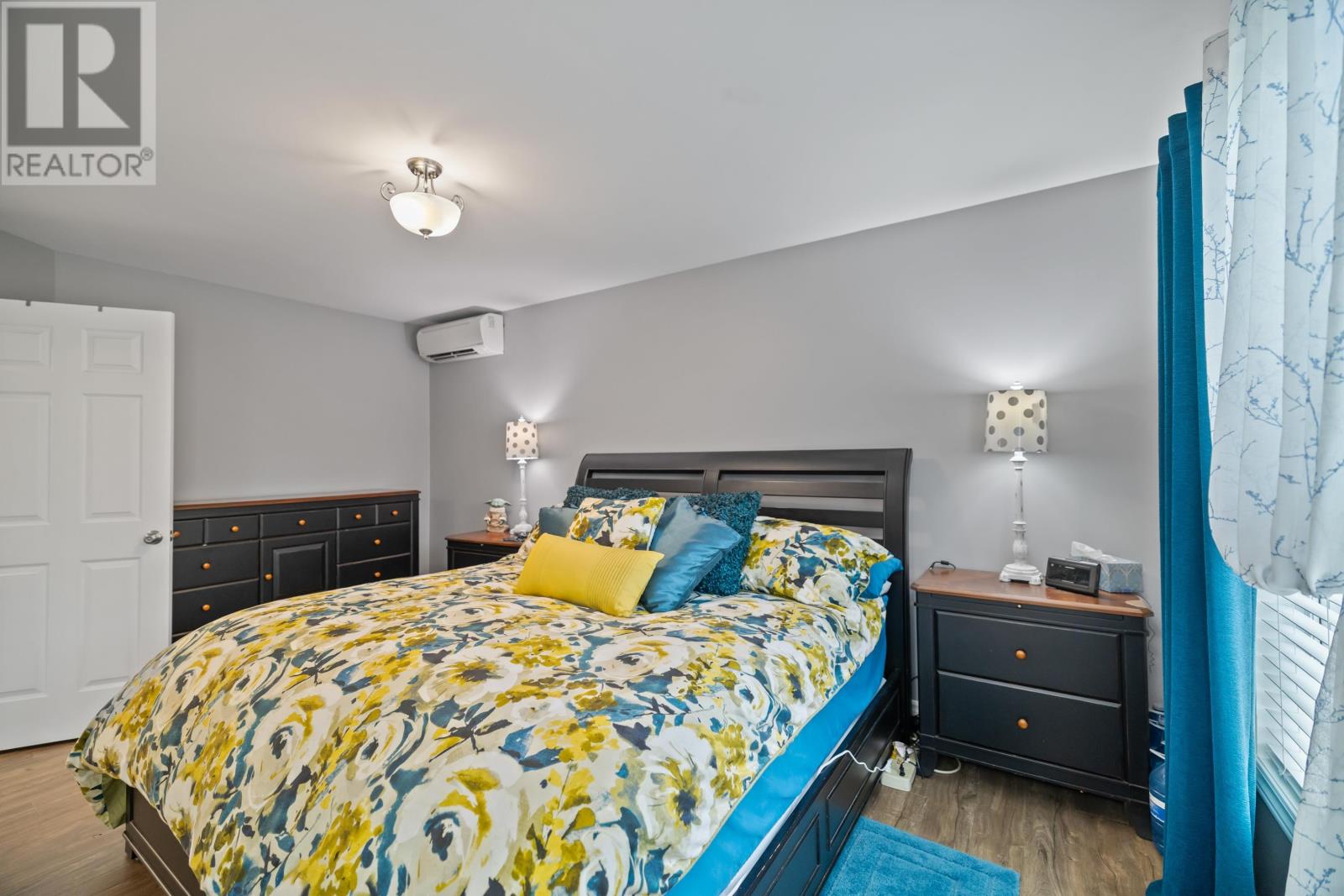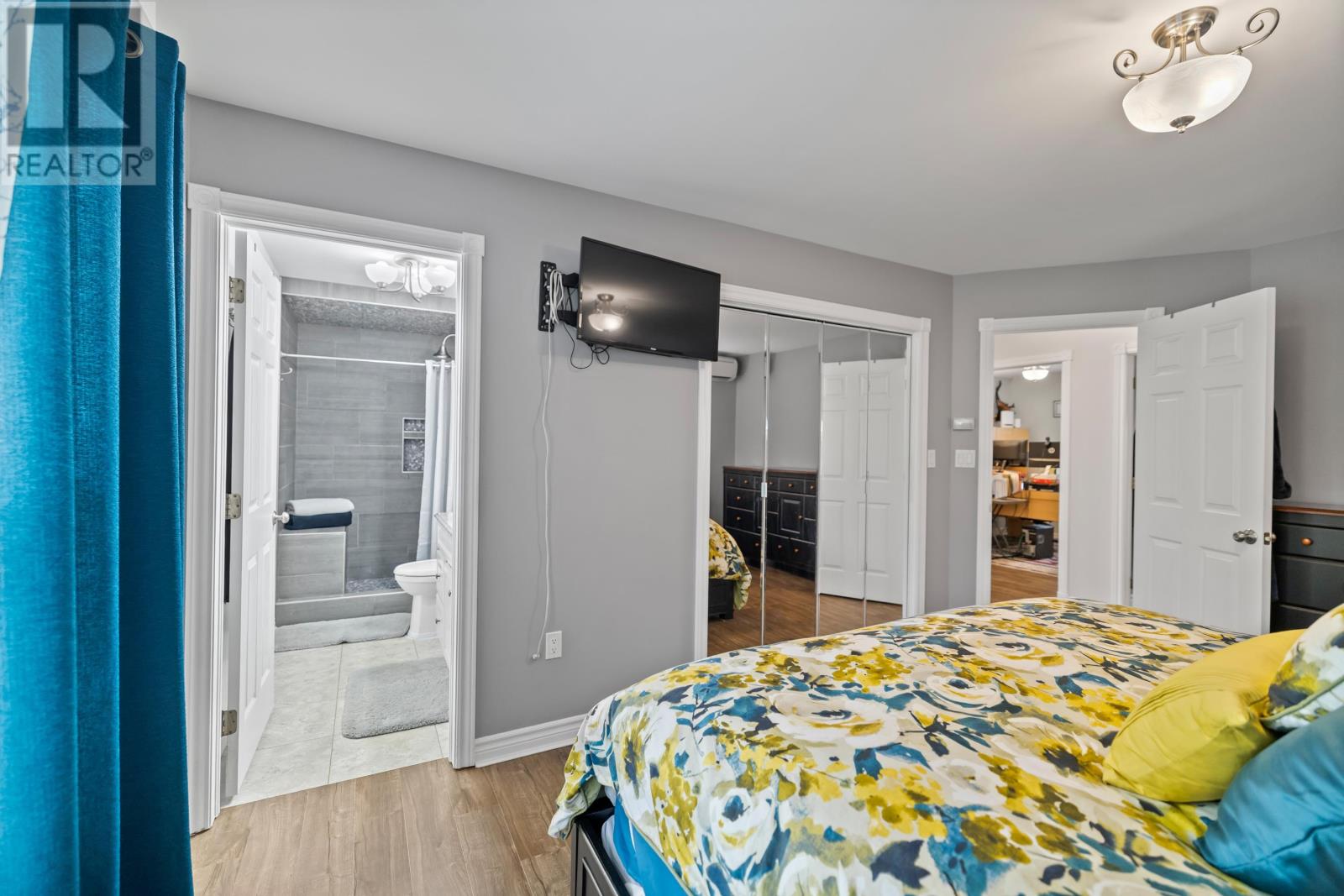3 Bedroom
2 Bathroom
Air Exchanger
Wall Mounted Heat Pump, In Floor Heating
Acreage
Landscaped
$649,000
Pretty unique package like none other on the market today! Sitting on 3.6 acres within an orchard of young fruit bearing trees! This home is over 1600 sq. ft. of cared for space. Full home Generac generator system. Many updates from shingles, heat pumps, flooring, painting, blown in attic insulation, paving, landscaping and much more. 3 bedrooms, 2 bath home with open concept living. Two car attached garage. Outside you will need to look at the photos and see the property to understand the beauty of the grounds. Another part of the package is the detached garage with 3 levels for cars, toys, gallery studio or whatever oasis you can dream up! Plus a fantastic garden shed. Centrally located between the beaches and Charlottetown. (id:56351)
Property Details
|
MLS® Number
|
202511950 |
|
Property Type
|
Single Family |
|
Community Name
|
Tenmile House |
|
Amenities Near By
|
Golf Course |
|
Community Features
|
School Bus |
|
Features
|
Paved Driveway |
|
Structure
|
Patio(s) |
Building
|
Bathroom Total
|
2 |
|
Bedrooms Above Ground
|
3 |
|
Bedrooms Total
|
3 |
|
Appliances
|
Range, Dishwasher, Dryer, Washer, Refrigerator |
|
Basement Type
|
None |
|
Constructed Date
|
2001 |
|
Construction Style Attachment
|
Detached |
|
Cooling Type
|
Air Exchanger |
|
Exterior Finish
|
Vinyl |
|
Flooring Type
|
Ceramic Tile, Laminate |
|
Foundation Type
|
Concrete Slab |
|
Heating Fuel
|
Electric, Oil |
|
Heating Type
|
Wall Mounted Heat Pump, In Floor Heating |
|
Total Finished Area
|
1602 Sqft |
|
Type
|
House |
|
Utility Water
|
Drilled Well |
Parking
|
Attached Garage
|
|
|
Detached Garage
|
|
Land
|
Acreage
|
Yes |
|
Land Amenities
|
Golf Course |
|
Landscape Features
|
Landscaped |
|
Sewer
|
Septic System |
|
Size Irregular
|
3.6 |
|
Size Total
|
3.6000|3 - 10 Acres |
|
Size Total Text
|
3.6000|3 - 10 Acres |
Rooms
| Level |
Type |
Length |
Width |
Dimensions |
|
Main Level |
Living Room |
|
|
14 x 15 |
|
Main Level |
Dining Room |
|
|
14 x 13 |
|
Main Level |
Kitchen |
|
|
12 x 11 |
|
Main Level |
Primary Bedroom |
|
|
15 x 11 |
|
Main Level |
Bedroom |
|
|
12 x 10 |
|
Main Level |
Bedroom |
|
|
11 x 12 |
https://www.realtor.ca/real-estate/28352533/236-route-6-tenmile-house-tenmile-house














































