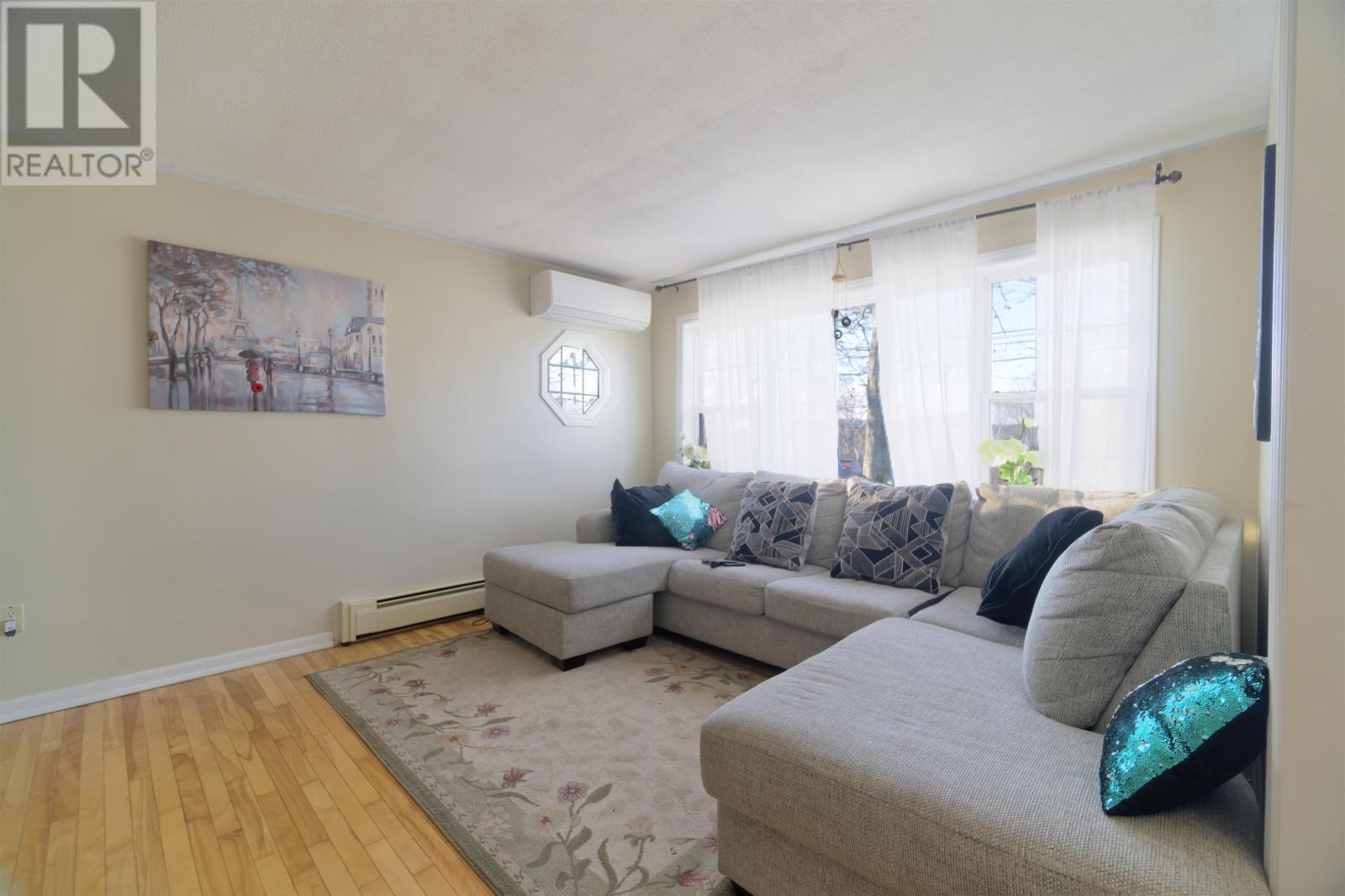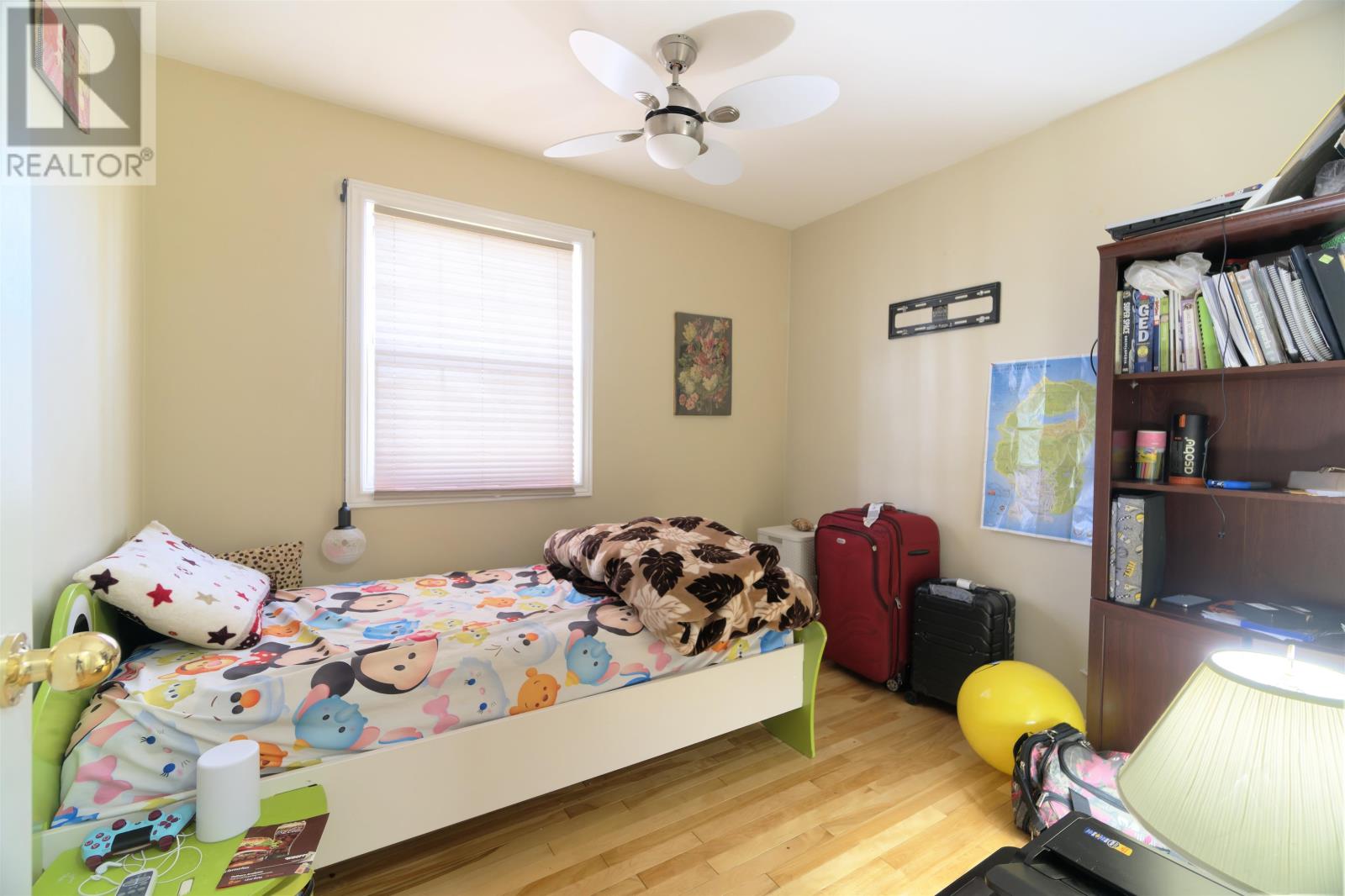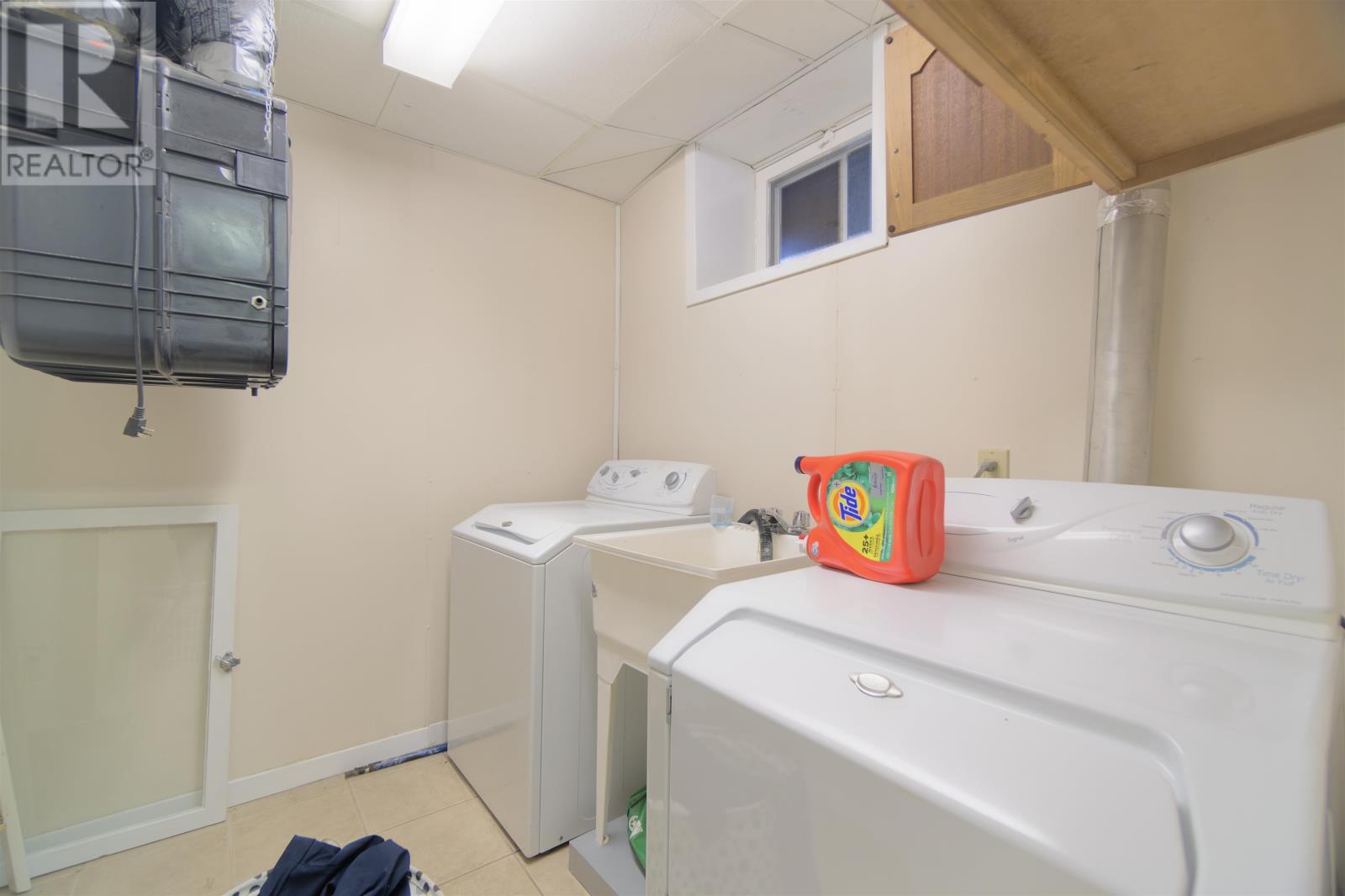4 Bedroom
2 Bathroom
Character
Air Exchanger
Baseboard Heaters, Wall Mounted Heat Pump
Landscaped
$615,000
Great family home or investment property in Sherwood. This home has tons of potential for your growing family or investment needs. It is situated on a beautiful, mature 0.28 acre lot, and features 3 bedrooms and 1 bathroom on the main level. Downstairs you will find an additional kitchen and living area combined, one bedroom, the second bathroom, a storage room, and a separate and shared laundry area. There is also a detached, heated, double car garage, as well as a wired shed for storage. The home also has two heat pumps, one on each level to offset heating and cooling needs. This is a great location, where you can walk to university, shopping or the mall! (id:56351)
Property Details
|
MLS® Number
|
202420262 |
|
Property Type
|
Single Family |
|
Community Name
|
Charlottetown |
|
AmenitiesNearBy
|
Golf Course, Park, Playground, Public Transit, Shopping |
|
CommunityFeatures
|
Recreational Facilities, School Bus |
|
Features
|
Level |
|
Structure
|
Deck, Shed |
Building
|
BathroomTotal
|
2 |
|
BedroomsAboveGround
|
3 |
|
BedroomsBelowGround
|
1 |
|
BedroomsTotal
|
4 |
|
Appliances
|
Central Vacuum, Range, Dryer, Washer, Microwave, Refrigerator |
|
ArchitecturalStyle
|
Character |
|
ConstructedDate
|
1971 |
|
ConstructionStyleAttachment
|
Detached |
|
CoolingType
|
Air Exchanger |
|
ExteriorFinish
|
Vinyl |
|
FlooringType
|
Ceramic Tile, Hardwood, Vinyl |
|
FoundationType
|
Concrete Block, Poured Concrete |
|
HalfBathTotal
|
1 |
|
HeatingFuel
|
Electric, Oil |
|
HeatingType
|
Baseboard Heaters, Wall Mounted Heat Pump |
|
TotalFinishedArea
|
1814 Sqft |
|
Type
|
House |
|
UtilityWater
|
Municipal Water |
Parking
|
Detached Garage
|
|
|
Heated Garage
|
|
|
Paved Yard
|
|
Land
|
Acreage
|
No |
|
LandAmenities
|
Golf Course, Park, Playground, Public Transit, Shopping |
|
LandDisposition
|
Cleared |
|
LandscapeFeatures
|
Landscaped |
|
Sewer
|
Municipal Sewage System |
|
SizeIrregular
|
0.28 |
|
SizeTotal
|
0.28 Ac|under 1/2 Acre |
|
SizeTotalText
|
0.28 Ac|under 1/2 Acre |
Rooms
| Level |
Type |
Length |
Width |
Dimensions |
|
Lower Level |
Living Room |
|
|
10. x 10. |
|
Lower Level |
Eat In Kitchen |
|
|
10. x 8. |
|
Lower Level |
Bedroom |
|
|
10. x 8.10 |
|
Lower Level |
Bath (# Pieces 1-6) |
|
|
7.4 x 5.2 |
|
Lower Level |
Laundry Room |
|
|
7.6 x 10. |
|
Main Level |
Living Room |
|
|
15.6 x 10. |
|
Main Level |
Kitchen |
|
|
14.10 x 11.10 |
|
Main Level |
Dining Room |
|
|
Combined |
|
Main Level |
Bath (# Pieces 1-6) |
|
|
12. x 8.6 |
|
Main Level |
Primary Bedroom |
|
|
14. x 11.10 |
|
Main Level |
Bedroom |
|
|
12. x 11.8 |
|
Main Level |
Bedroom |
|
|
10. x 8. |
https://www.realtor.ca/real-estate/27317359/232-mount-edward-road-charlottetown-charlottetown
































