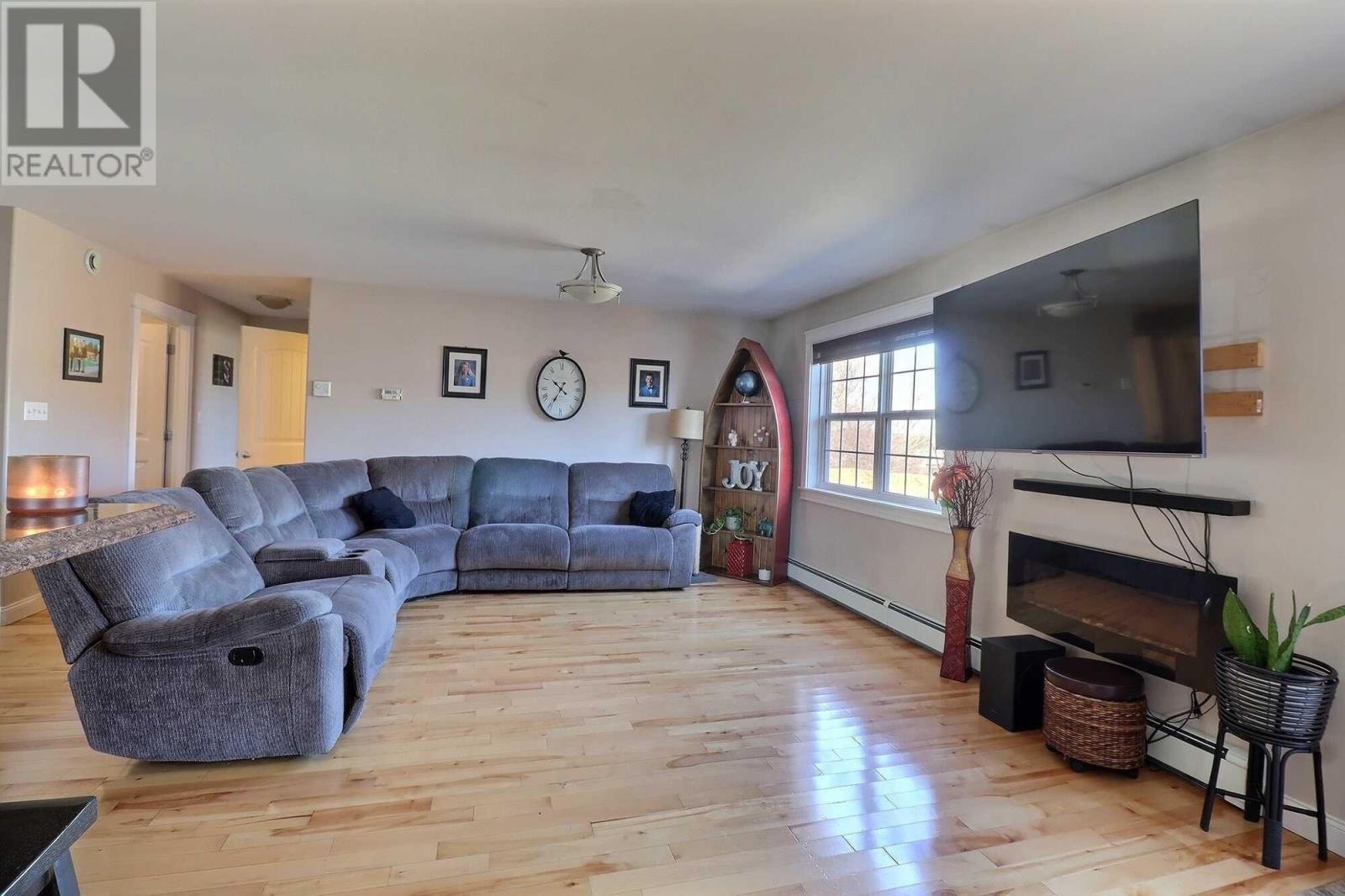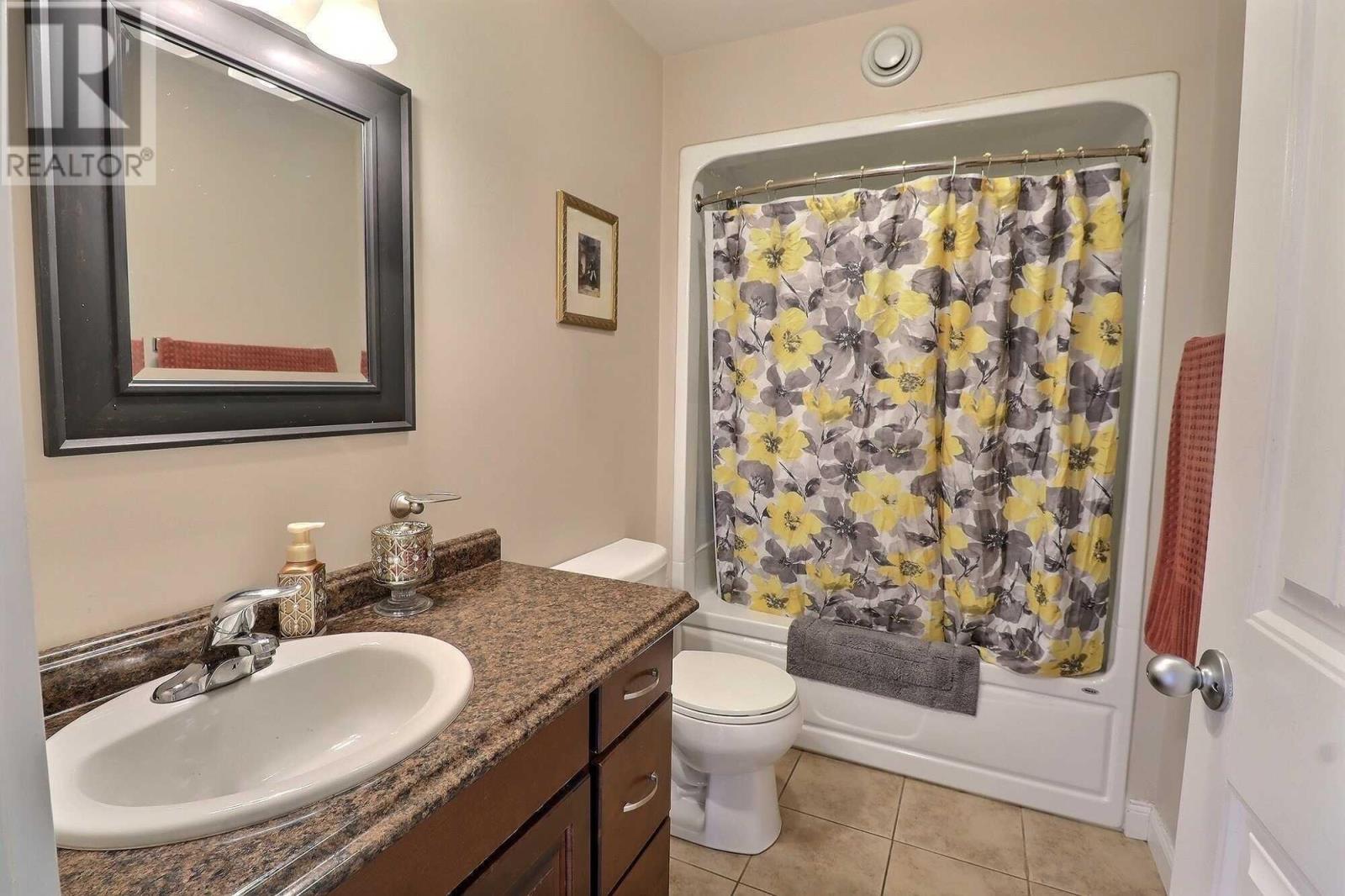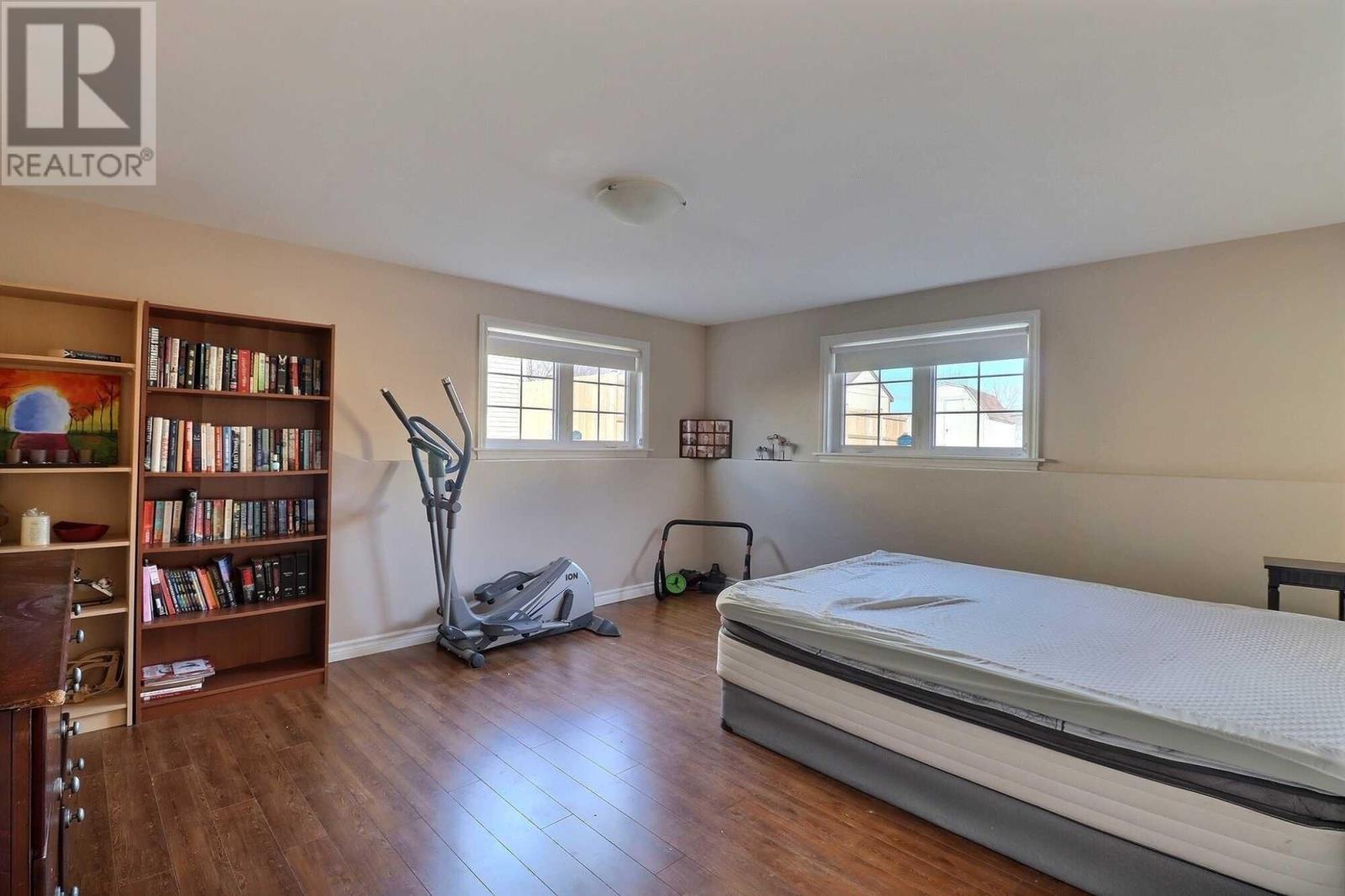4 Bedroom
2 Bathroom
Character
Air Exchanger
Baseboard Heaters, Radiant Heat
Landscaped
$525,000
When Viewing This Property On Realtor.ca Please Click On The Multimedia or Virtual Tour Link For More Property Info. This beautiful 4-bedroom, 2-bathroom Rancher is in the desirable Hillside Subdivision, a family-friendly community with parks, trails, and easy access to schools, shopping, and recreation. The split-plan design features a master bedroom with ensuite and walk-in closet on one side, and two guest bedrooms with walk-in closets on the other. The open-concept living area includes a custom kitchen and dining space, leading to a 10 x 12 deck for outdoor relaxation. The fully finished lower level offers a large bedroom, 26 x 18 family room, and space for future development, with plumbing for a third bath. Walk to shops, schools, the library, gym, and bus stops to Charlottetown. With spacious rooms, modern finishes, and a prime location, this home is perfect for family living. (id:56351)
Property Details
|
MLS® Number
|
202506746 |
|
Property Type
|
Single Family |
|
Community Name
|
Cornwall |
|
Amenities Near By
|
Park, Shopping |
|
Features
|
Paved Driveway |
|
Structure
|
Deck, Shed |
Building
|
Bathroom Total
|
2 |
|
Bedrooms Above Ground
|
3 |
|
Bedrooms Below Ground
|
1 |
|
Bedrooms Total
|
4 |
|
Appliances
|
Range, Dishwasher, Dryer, Washer, Refrigerator |
|
Architectural Style
|
Character |
|
Constructed Date
|
2012 |
|
Construction Style Attachment
|
Detached |
|
Cooling Type
|
Air Exchanger |
|
Exterior Finish
|
Vinyl |
|
Flooring Type
|
Ceramic Tile |
|
Foundation Type
|
Poured Concrete |
|
Heating Fuel
|
Oil |
|
Heating Type
|
Baseboard Heaters, Radiant Heat |
|
Total Finished Area
|
2100 Sqft |
|
Type
|
House |
|
Utility Water
|
Municipal Water |
Parking
Land
|
Acreage
|
No |
|
Land Amenities
|
Park, Shopping |
|
Landscape Features
|
Landscaped |
|
Sewer
|
Municipal Sewage System |
|
Size Irregular
|
0.29 |
|
Size Total
|
0.29 Ac|under 1/2 Acre |
|
Size Total Text
|
0.29 Ac|under 1/2 Acre |
Rooms
| Level |
Type |
Length |
Width |
Dimensions |
|
Basement |
Family Room |
|
|
25x18 |
|
Basement |
Bedroom |
|
|
15x13.5 |
|
Main Level |
Living Room |
|
|
17x15.2 |
|
Main Level |
Dining Room |
|
|
combo |
|
Main Level |
Kitchen |
|
|
19.6x10.2 |
|
Main Level |
Primary Bedroom |
|
|
14.2x13.8 |
|
Main Level |
Bedroom |
|
|
12x11 |
|
Main Level |
Bedroom |
|
|
11x10 |
|
Main Level |
Foyer |
|
|
7x12 |
|
Main Level |
Bath (# Pieces 1-6) |
|
|
4 pc |
|
Main Level |
Ensuite (# Pieces 2-6) |
|
|
4 pc |
https://www.realtor.ca/real-estate/28116444/23-livingston-crescent-cornwall-cornwall















