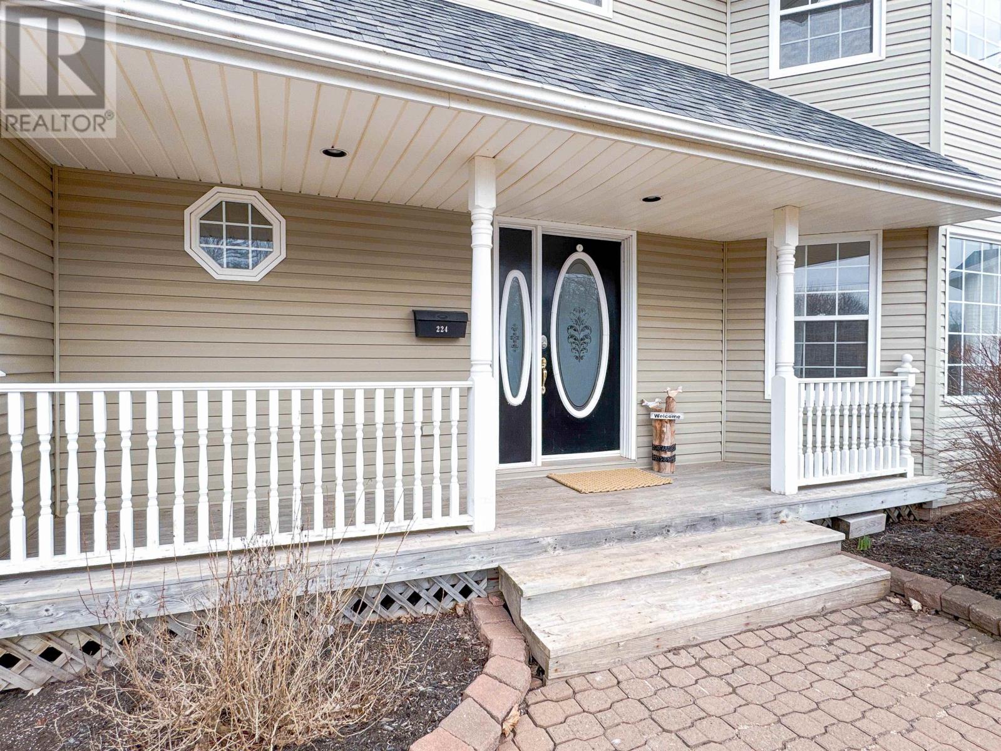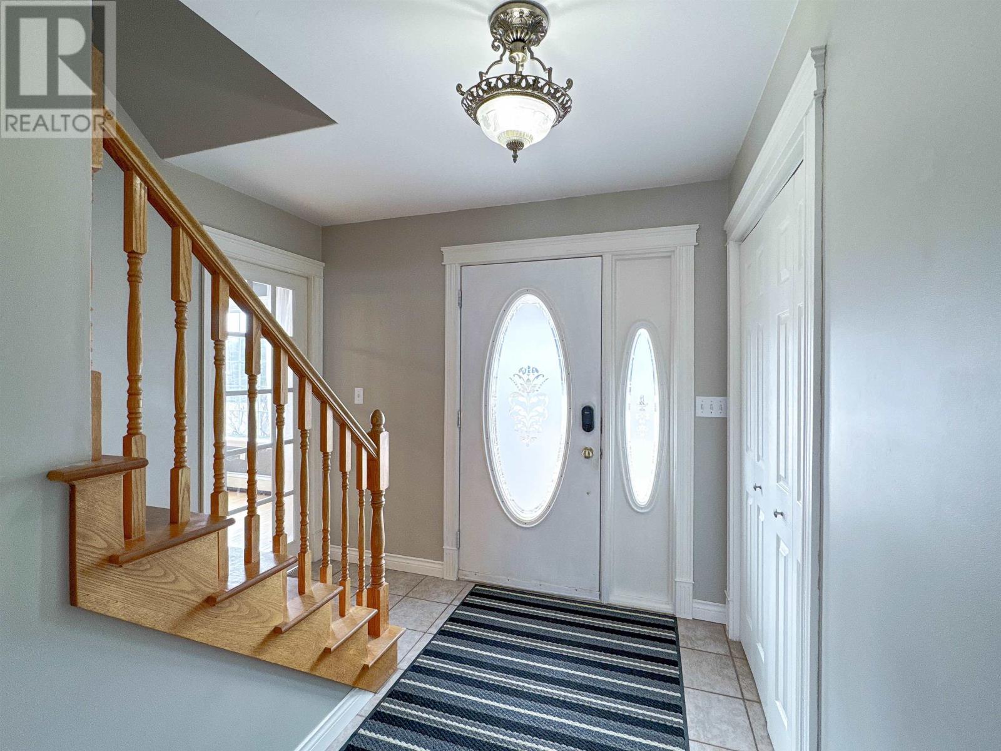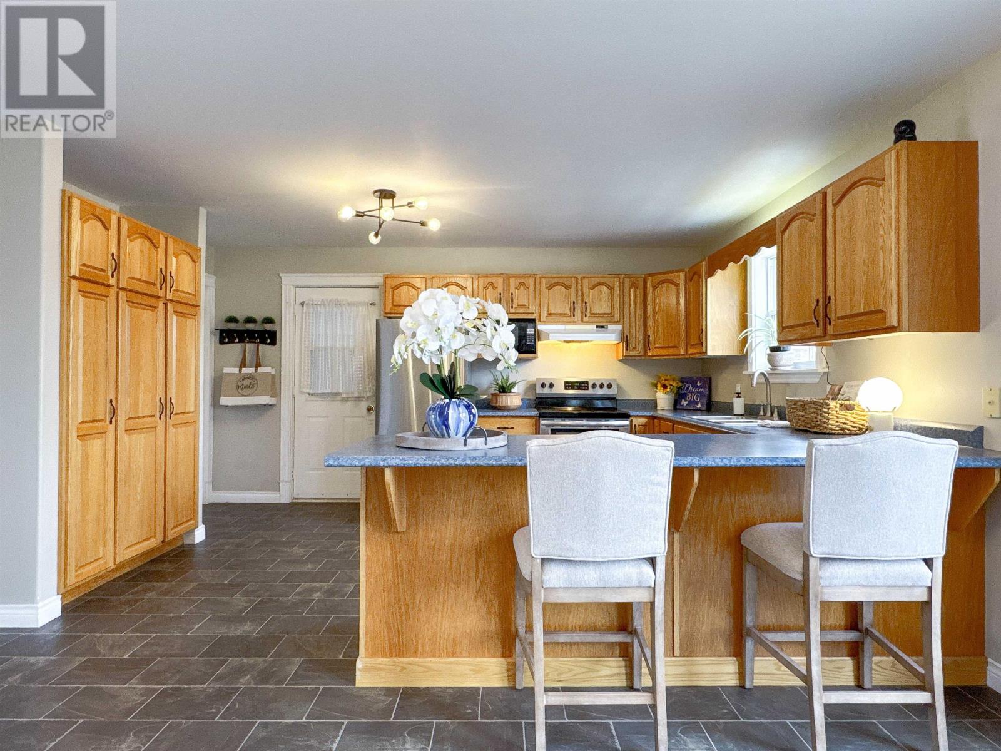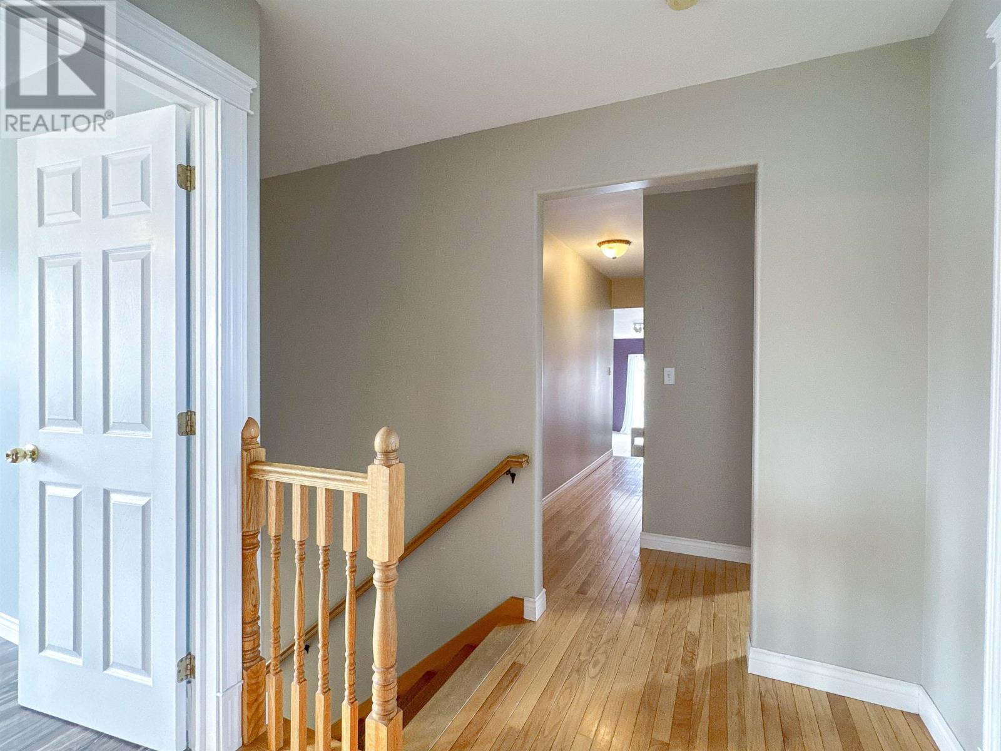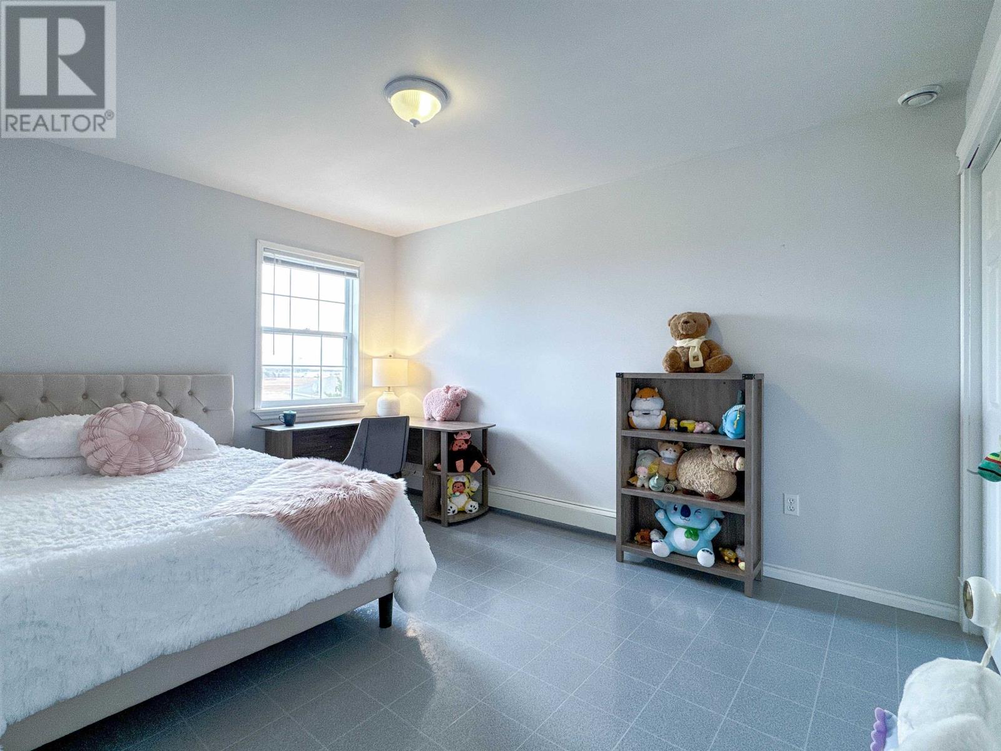3 Bedroom
4 Bathroom
Fireplace
Above Ground Pool
Air Exchanger
Baseboard Heaters, Furnace, Wall Mounted Heat Pump
$529,000
Click to watch the property video and discover the exceptional charm of 224 Julias Court?a beautifully designed 3-bedroom, 4-bathroom home located in the prestigious Gavin Estates community in Summerside, PEI. Tucked away on a quiet cul-de-sac, this elegant residence offers a gourmet kitchen, a cozy dining area with fireplace and bay window, and a bright open-concept living room that leads to a spacious deck with an above-ground swimming pool?perfect for entertaining or relaxing. The main floor features a convenient laundry room and half bath, while the upper level boasts a luxurious primary suite with a new heat pump and ensuite, two additional bedrooms, a shared full bath, and a versatile bonus room. The fully finished basement includes a rec room, storage room, and another half bath. Recent 2024 upgrades?such as a new water boiler, washer, dryer, stove, and heat pump?enhance comfort and efficiency. With property taxes of $4,505 and electricity costs of $4,828 (primary heating by electricity, oil furnace as backup), this move-in-ready home delivers outstanding value in one of Summerside?s most desirable neighborhoods. All measurements are approximate and should be verified by the buyer. (id:56351)
Property Details
|
MLS® Number
|
202507745 |
|
Property Type
|
Single Family |
|
Community Name
|
Summerside |
|
Amenities Near By
|
Golf Course, Park, Playground, Public Transit |
|
Community Features
|
Recreational Facilities, School Bus |
|
Features
|
Paved Driveway, Level |
|
Pool Type
|
Above Ground Pool |
|
Structure
|
Deck, Patio(s), Shed |
Building
|
Bathroom Total
|
4 |
|
Bedrooms Above Ground
|
3 |
|
Bedrooms Total
|
3 |
|
Appliances
|
Stove, Dishwasher, Dryer, Washer, Refrigerator |
|
Basement Development
|
Partially Finished |
|
Basement Type
|
Full (partially Finished) |
|
Constructed Date
|
1998 |
|
Construction Style Attachment
|
Detached |
|
Cooling Type
|
Air Exchanger |
|
Exterior Finish
|
Vinyl |
|
Fireplace Present
|
Yes |
|
Flooring Type
|
Ceramic Tile, Hardwood, Other |
|
Foundation Type
|
Poured Concrete |
|
Half Bath Total
|
2 |
|
Heating Fuel
|
Electric, Oil |
|
Heating Type
|
Baseboard Heaters, Furnace, Wall Mounted Heat Pump |
|
Stories Total
|
2 |
|
Total Finished Area
|
2404 Sqft |
|
Type
|
House |
|
Utility Water
|
Municipal Water |
Land
|
Acreage
|
No |
|
Land Amenities
|
Golf Course, Park, Playground, Public Transit |
|
Land Disposition
|
Fenced |
|
Sewer
|
Municipal Sewage System |
|
Size Irregular
|
0.30 |
|
Size Total
|
0.3000|under 1/2 Acre |
|
Size Total Text
|
0.3000|under 1/2 Acre |
Rooms
| Level |
Type |
Length |
Width |
Dimensions |
|
Second Level |
Primary Bedroom |
|
|
15x13 |
|
Second Level |
Ensuite (# Pieces 2-6) |
|
|
11x8 |
|
Second Level |
Bedroom |
|
|
13x10 |
|
Second Level |
Bedroom |
|
|
14x10 |
|
Second Level |
Bath (# Pieces 1-6) |
|
|
8x6 |
|
Second Level |
Games Room |
|
|
21x12 |
|
Lower Level |
Recreational, Games Room |
|
|
22x12 |
|
Lower Level |
Storage |
|
|
10x7 |
|
Main Level |
Dining Room |
|
|
13x13 |
|
Main Level |
Living Room |
|
|
20x13 |
|
Main Level |
Kitchen |
|
|
13x12 |
|
Main Level |
Laundry Room |
|
|
9x5 |
|
Main Level |
Bath (# Pieces 1-6) |
|
|
6x3 |
https://www.realtor.ca/real-estate/28163235/224-julias-court-summerside-summerside



