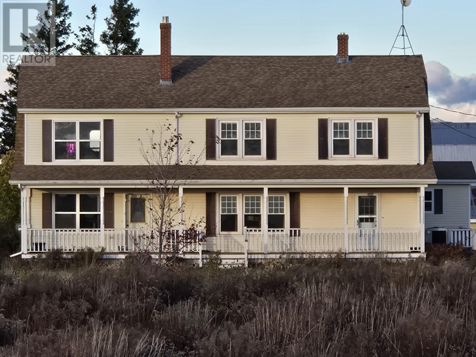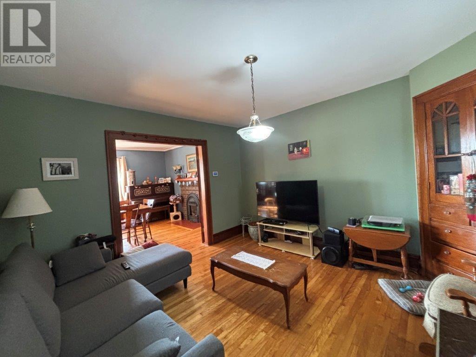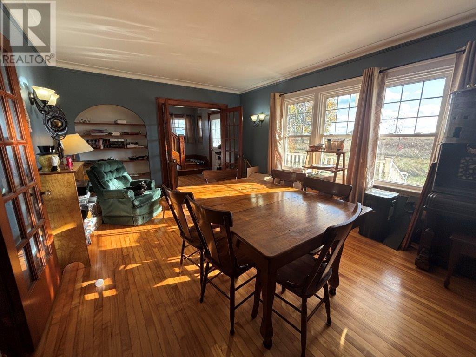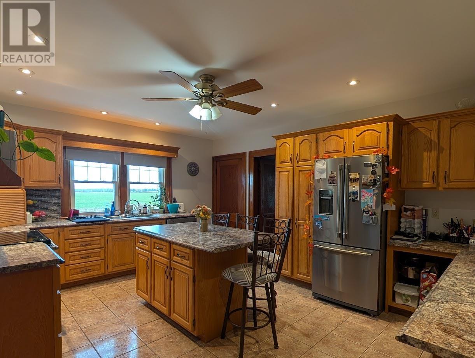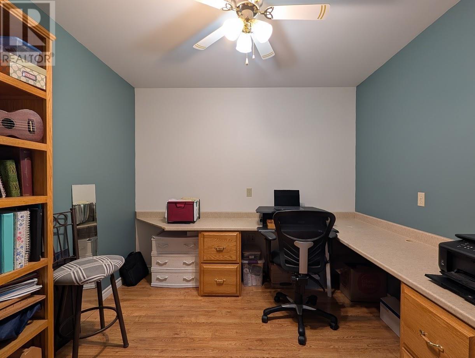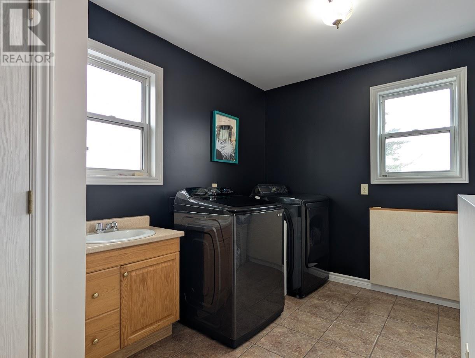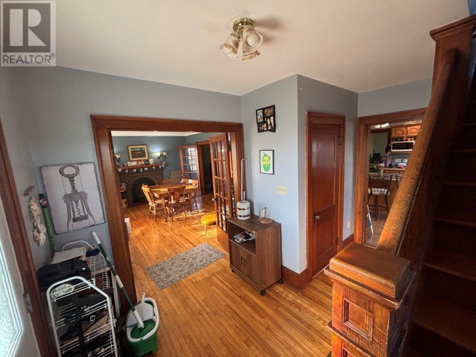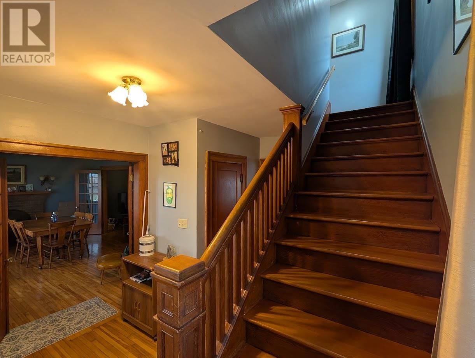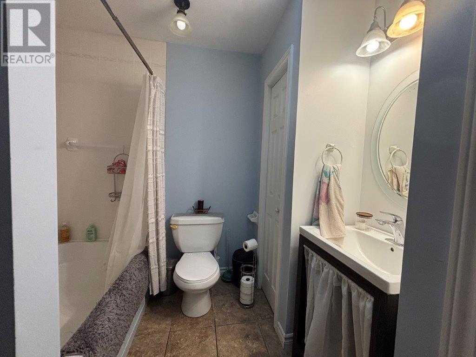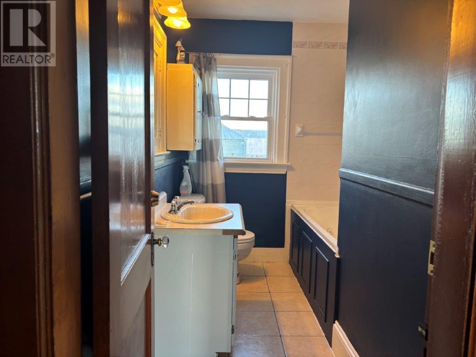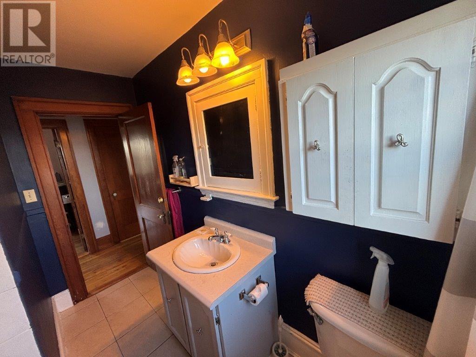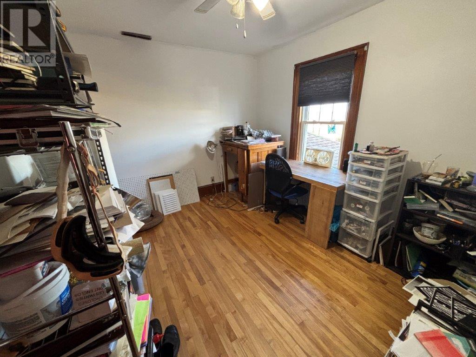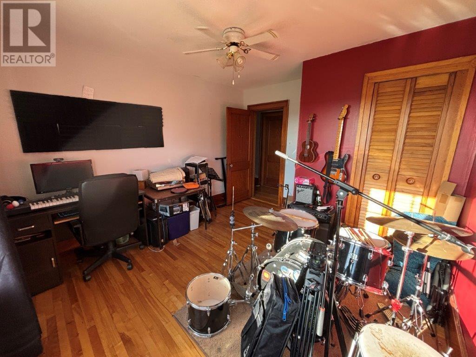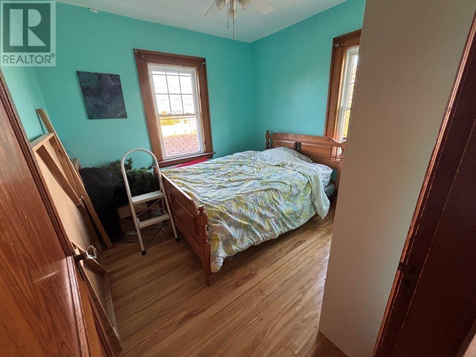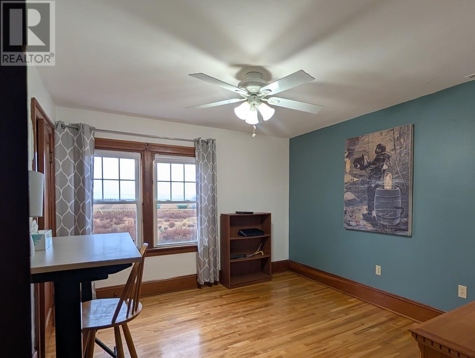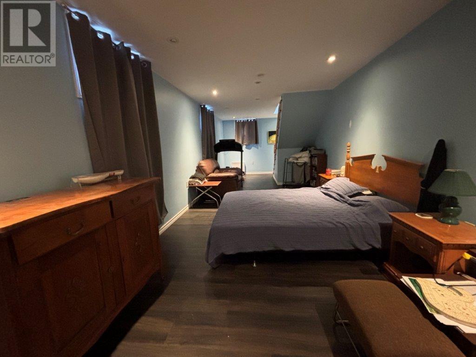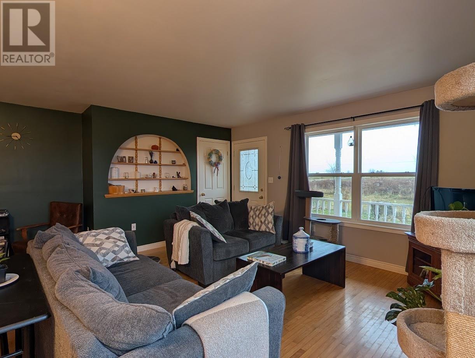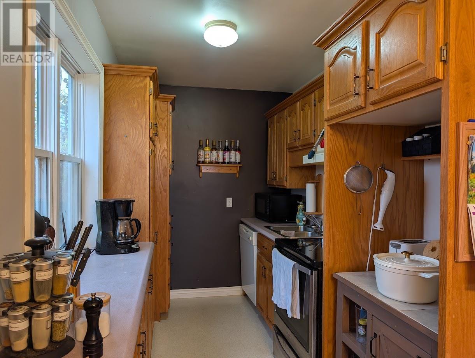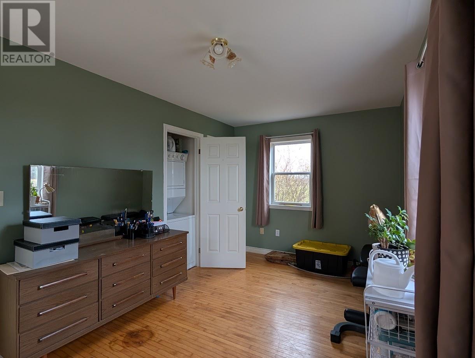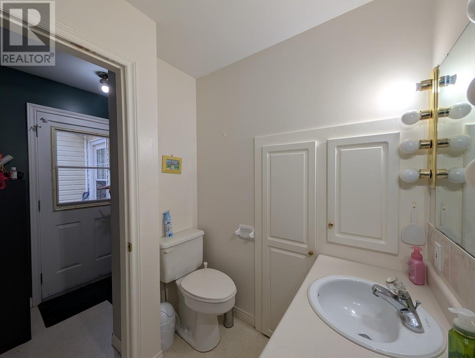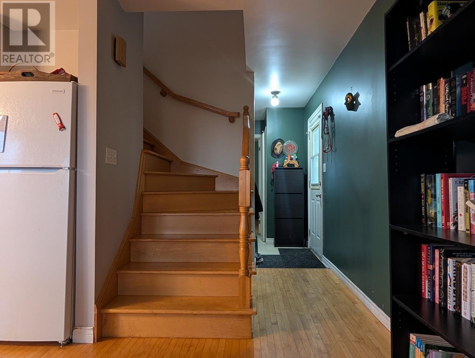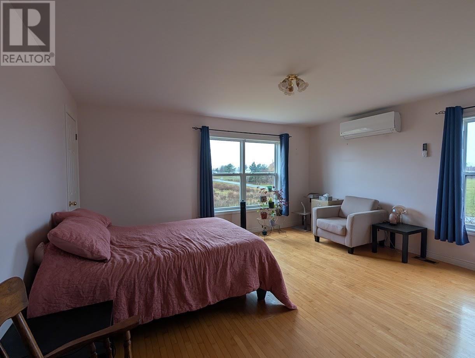6 Bedroom
4 Bathroom
Fireplace
Central Heat Pump, Wall Mounted Heat Pump
Acreage
Landscaped
$550,000
22 Ross Road in Vernon Bridge is a 1937 Dutch Colonial style farmhouse with several updates yet maintaining the character of older homes. Downstairs you will find a large kitchen with breakfast bar and dining room with built in china cabinet. The large living room has a propane fireplace and built in bookcase. Both rooms have original maple floors that were refinished in 2009. Downstairs there is a four piece bathroom with whirlpool bath tub and a large entry way. A new addition to the house was built in 2007. There is a large laundry room with tons of closet space. Off the laundry room is an office with a built in oak book case. Downstairs is a large rec room. Upstairs there are four bedrooms and a four piece bath with a whirlpool tub. There is a separate apartment with this home and this addition was built in 1995. There is a large living and dining room with a galley kitchen. There is also a bedroom or den on this floor as well as a four piece bathroom with a whirlpool tub and a Stackable washer and dryer. Upstairs is a large Primary suite with water views, a four piece bath and a large walk in closet. The apartment has hardwood floors throughout. The apartment is presently rented but would be ideal as an in law suite. The original house is heated by a Ducted heat pump and the apartment by two heat pumps. The owners of the adjacent parcel will be adding additional acreage to this PID to create a parcel of +/- 4.9 acres. Owners are family members of the Realtor. (id:56351)
Property Details
|
MLS® Number
|
202527354 |
|
Property Type
|
Single Family |
|
Community Name
|
Vernon Bridge |
|
Equipment Type
|
Propane Tank |
|
Features
|
Paved Driveway |
|
Rental Equipment Type
|
Propane Tank |
|
Structure
|
Deck |
|
View Type
|
River View |
Building
|
Bathroom Total
|
4 |
|
Bedrooms Above Ground
|
6 |
|
Bedrooms Total
|
6 |
|
Appliances
|
Central Vacuum, Oven - Electric, Dishwasher, Refrigerator |
|
Constructed Date
|
1937 |
|
Construction Style Attachment
|
Detached |
|
Exterior Finish
|
Vinyl |
|
Fireplace Present
|
Yes |
|
Flooring Type
|
Ceramic Tile, Hardwood, Laminate, Vinyl |
|
Foundation Type
|
Poured Concrete |
|
Heating Fuel
|
Electric, Oil, Propane |
|
Heating Type
|
Central Heat Pump, Wall Mounted Heat Pump |
|
Stories Total
|
2 |
|
Type
|
House |
|
Utility Water
|
Drilled Well |
Land
|
Acreage
|
Yes |
|
Land Disposition
|
Cleared |
|
Landscape Features
|
Landscaped |
|
Sewer
|
Septic System |
|
Size Irregular
|
4.9 |
|
Size Total
|
4.9 Ac|3 - 10 Acres |
|
Size Total Text
|
4.9 Ac|3 - 10 Acres |
Rooms
| Level |
Type |
Length |
Width |
Dimensions |
|
Second Level |
Bath (# Pieces 1-6) |
|
|
10 x 6 |
|
Second Level |
Primary Bedroom |
|
|
12.9 x 12.5 |
|
Second Level |
Bedroom |
|
|
12.5 x 11.1 |
|
Second Level |
Bedroom |
|
|
12.2 x 9.2 |
|
Second Level |
Bedroom |
|
|
9.11 x 9.10 |
|
Second Level |
Primary Bedroom |
|
|
15.3 x 14.4 |
|
Second Level |
Ensuite (# Pieces 2-6) |
|
|
12.3 x 6.6 |
|
Lower Level |
Recreational, Games Room |
|
|
29.9 x 10.2 |
|
Main Level |
Kitchen |
|
|
16.9 x 13.6 |
|
Main Level |
Dining Room |
|
|
13.2 x 12.5 |
|
Main Level |
Living Room |
|
|
18.6 x 12.9 |
|
Main Level |
Den |
|
|
10.4 x 10 |
|
Main Level |
Laundry Room |
|
|
20.9 x 10.7 |
|
Main Level |
Bath (# Pieces 1-6) |
|
|
8.6 x 8.6 |
|
Main Level |
Porch |
|
|
10 x 7 |
|
Main Level |
Kitchen |
|
|
10.7 x 6.7 |
|
Main Level |
Living Room |
|
|
21.9 x 16 |
|
Main Level |
Bath (# Pieces 1-6) |
|
|
7.11 x 5.3 |
|
Main Level |
Bedroom |
|
|
17.1 x 9.3 |
https://www.realtor.ca/real-estate/29071872/22-ross-road-vernon-bridge-vernon-bridge


