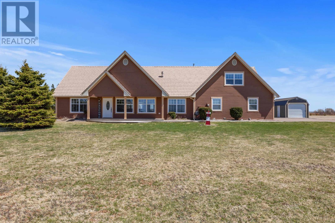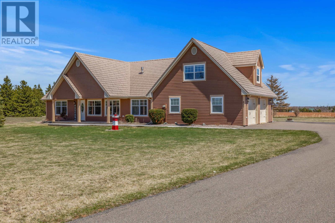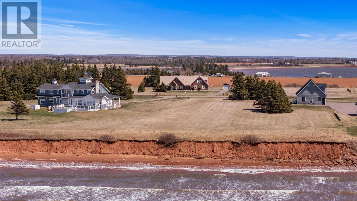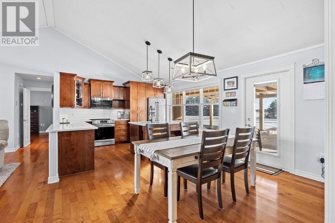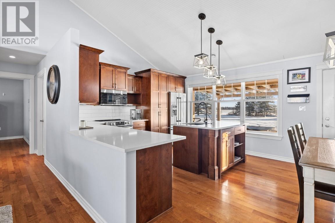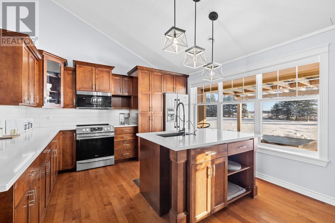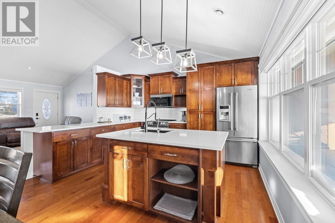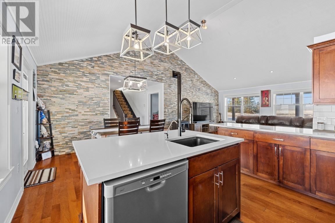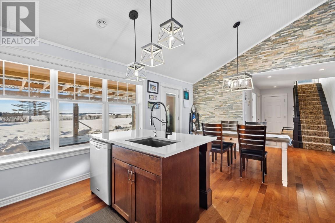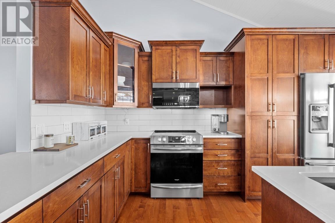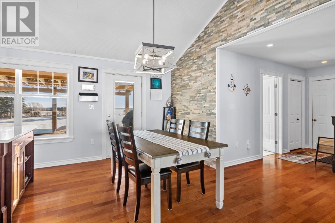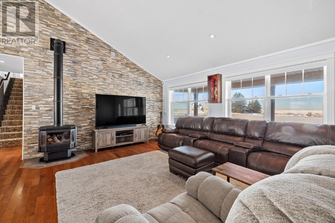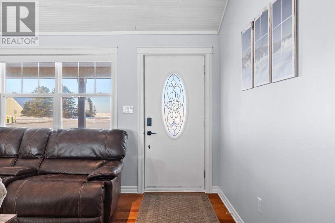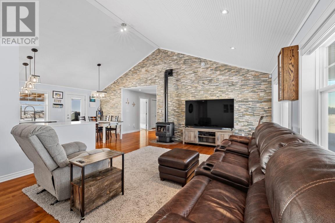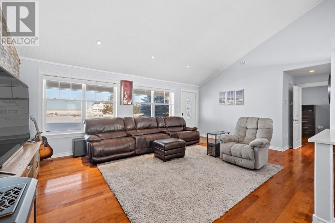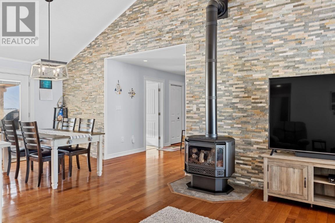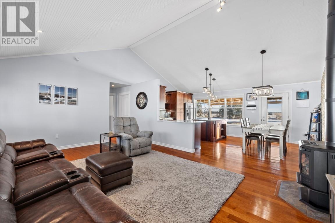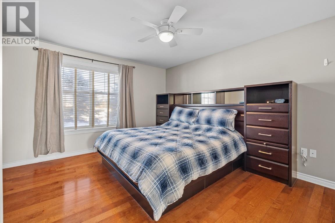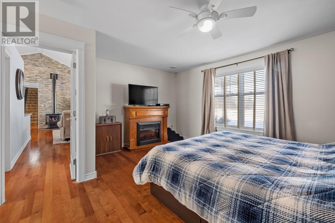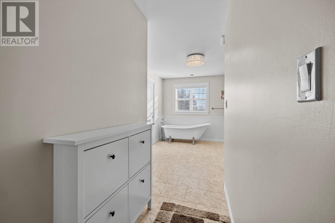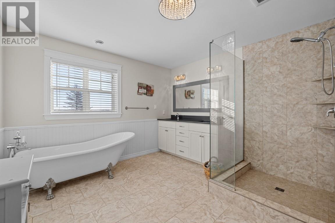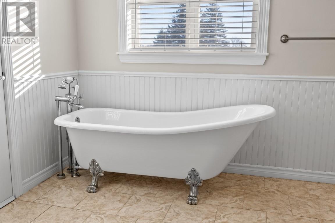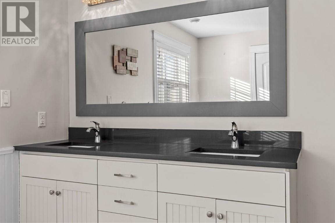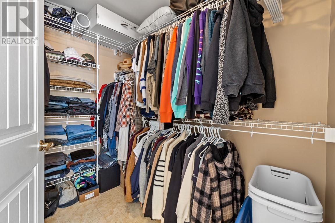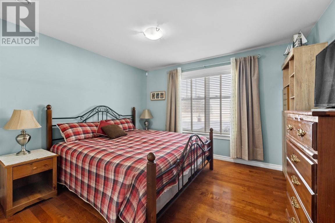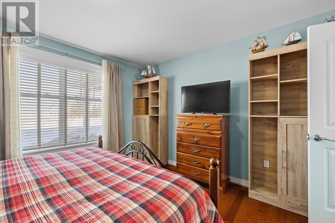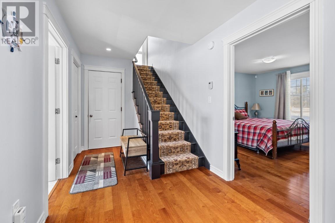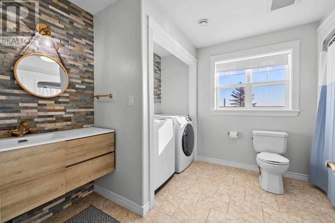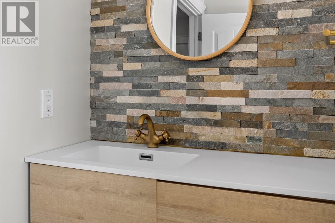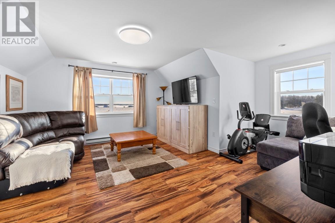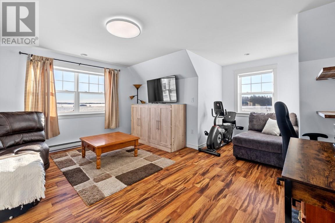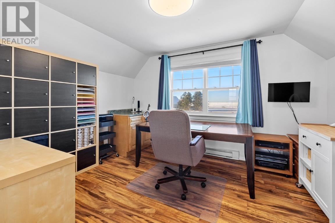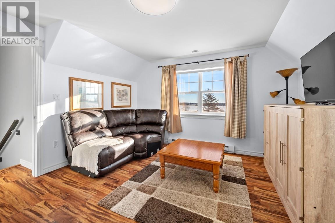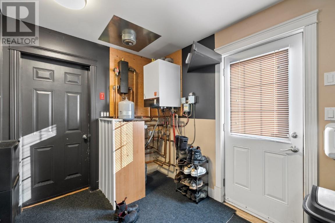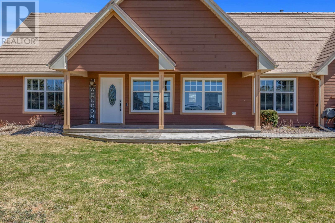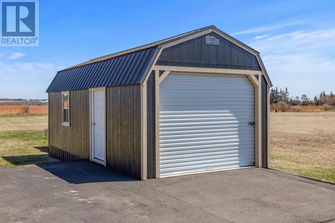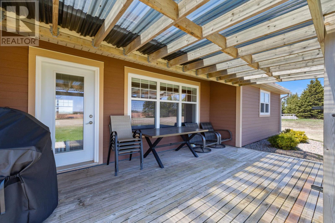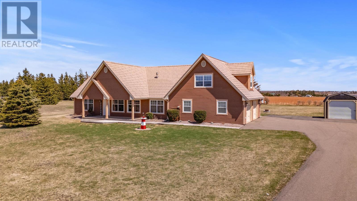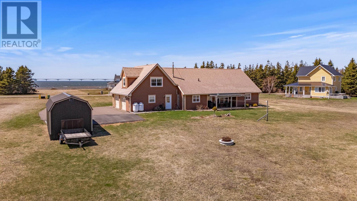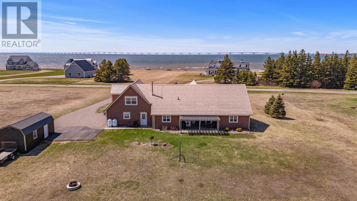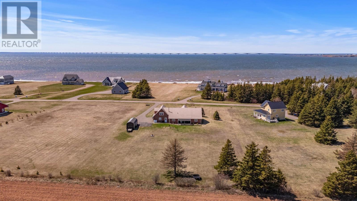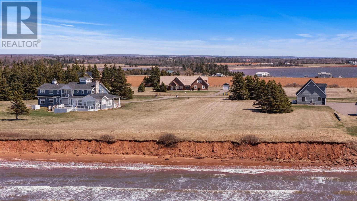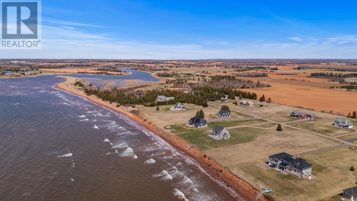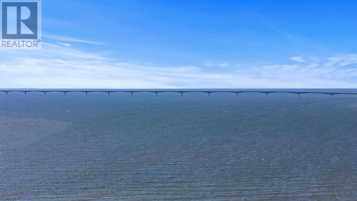3 Bedroom
2 Bathroom
Contemporary
Baseboard Heaters, In Floor Heating, Stove
Acreage
$789,900
Welcome to your dream home! This exquisite home is perfectly positioned to capture breathtaking views of the ocean and the iconic Confederation Bridge. Step inside to discover a bright open concept living space designed to maximize natural light and showcase the stunning coastal scenery. Cathedral ceilings add to the space by creating an airy, open ambience. Whether hosting intimate dinners or lively celebrations this home offers seamless flow and thoughtful design. Wake up to the sound of the waves in the main floor primary suite featuring a beautiful en-suite with a walk-in shower, clawfoot bathtub and dual sink vanity. The well appointed second bedroom offers, both comfort and flexibility, making an ideal space for family guests or even a stylish office. The second level of the home provides you with a third bedroom and a large rec room. Elevate your lifestyle with this versatile entertainment room, designed for relaxation and recreation. Whether you're hosting movie nights, game days or casual get togethers, this expansive space offers endless possibilities. Adjacent to the lounge is a spacious third bedroom that provides privacy and comfort. This home has been thoughtfully enhanced with extensive upgrades, including a newly installed metal tile roof, a propane boiler, a 12 x 24 shed and much more. In addition, enjoy the best of coastal living with two exclusive paths to the beach! Whether you're seeking in a year-round retreat or luxurious vacation getaway this is a rare opportunity to own a piece of paradise. Don't miss a chance to experience coastal living and breathtaking sunsets - schedule your private viewing today. (id:56351)
Property Details
|
MLS® Number
|
202502400 |
|
Property Type
|
Single Family |
|
Community Name
|
Cape Traverse |
|
Equipment Type
|
Propane Tank |
|
Features
|
Paved Driveway |
|
Rental Equipment Type
|
Propane Tank |
|
Structure
|
Shed |
|
View Type
|
Ocean View |
Building
|
Bathroom Total
|
2 |
|
Bedrooms Above Ground
|
3 |
|
Bedrooms Total
|
3 |
|
Appliances
|
Central Vacuum, Range, Dishwasher, Dryer, Washer, Microwave, Refrigerator |
|
Architectural Style
|
Contemporary |
|
Basement Type
|
None |
|
Constructed Date
|
2011 |
|
Construction Style Attachment
|
Detached |
|
Exterior Finish
|
Wood Siding |
|
Flooring Type
|
Ceramic Tile, Hardwood, Laminate |
|
Foundation Type
|
Concrete Slab |
|
Heating Fuel
|
Electric, Propane |
|
Heating Type
|
Baseboard Heaters, In Floor Heating, Stove |
|
Total Finished Area
|
2004 Sqft |
|
Type
|
House |
|
Utility Water
|
Well |
Parking
Land
|
Acreage
|
Yes |
|
Land Disposition
|
Cleared |
|
Sewer
|
Septic System |
|
Size Irregular
|
1.32 |
|
Size Total
|
1.32 Ac|1 - 3 Acres |
|
Size Total Text
|
1.32 Ac|1 - 3 Acres |
Rooms
| Level |
Type |
Length |
Width |
Dimensions |
|
Second Level |
Bedroom |
|
|
12.9x11.2 |
|
Second Level |
Recreational, Games Room |
|
|
16x13 |
|
Main Level |
Kitchen |
|
|
10.7x13.7 |
|
Main Level |
Dining Room |
|
|
13.3x10 |
|
Main Level |
Living Room |
|
|
14x20 |
|
Main Level |
Primary Bedroom |
|
|
15x14 |
|
Main Level |
Bedroom |
|
|
13.5x12 |
https://www.realtor.ca/real-estate/27884765/217-campbells-way-cape-traverse-cape-traverse


