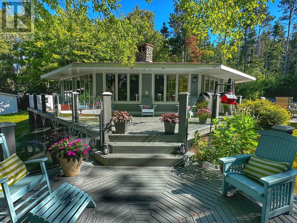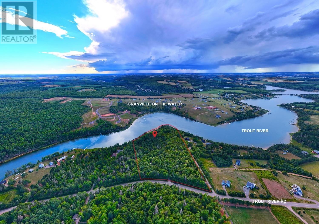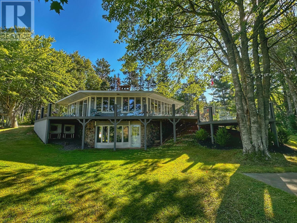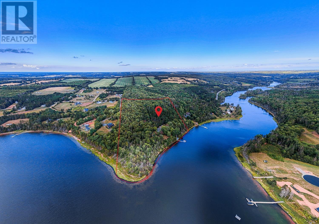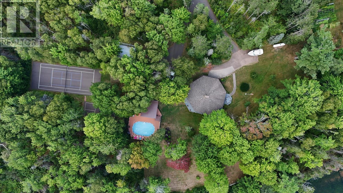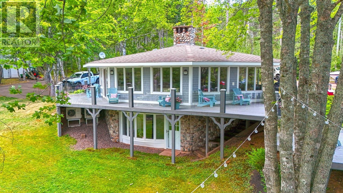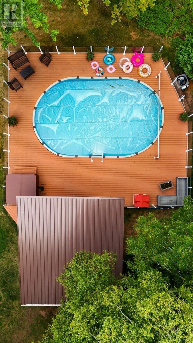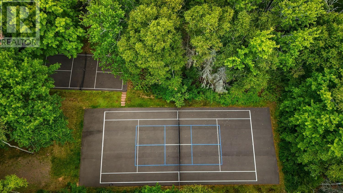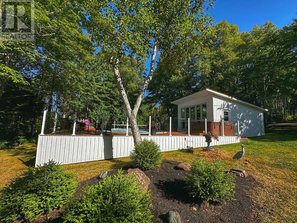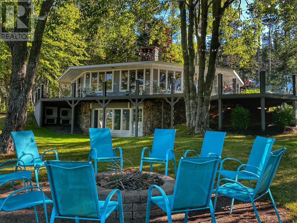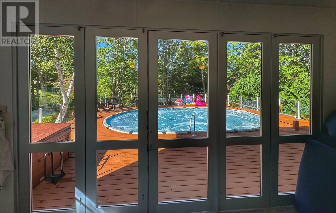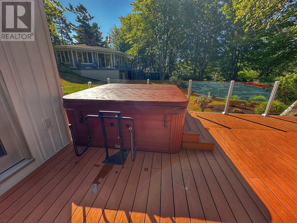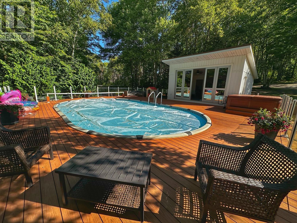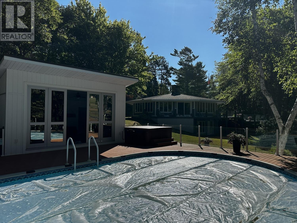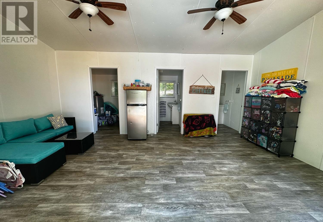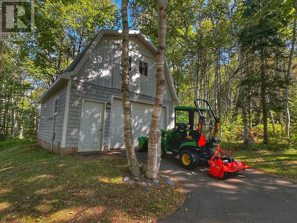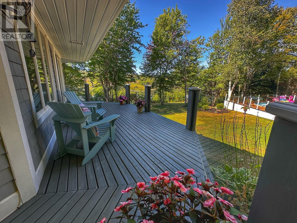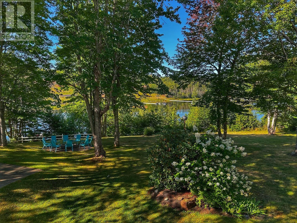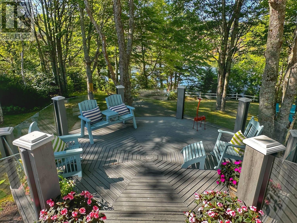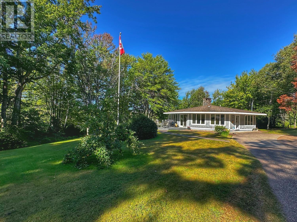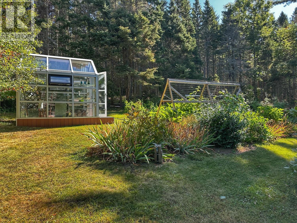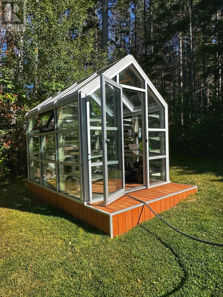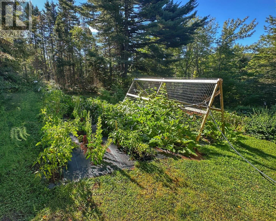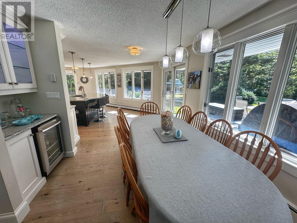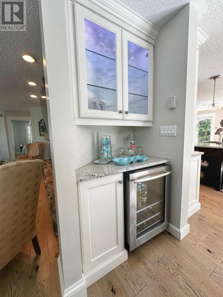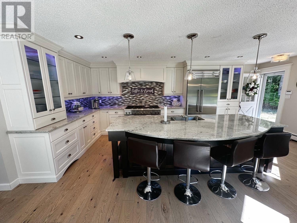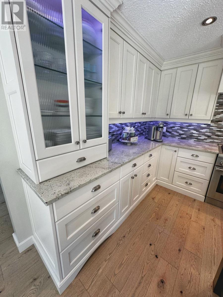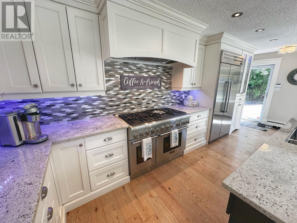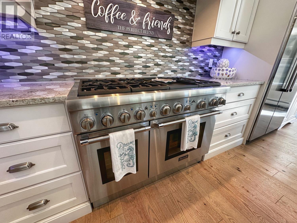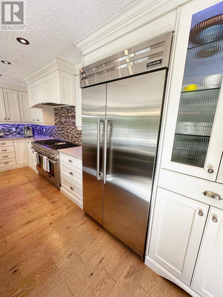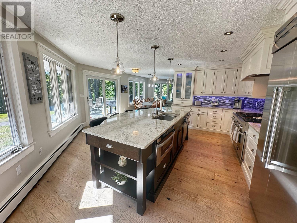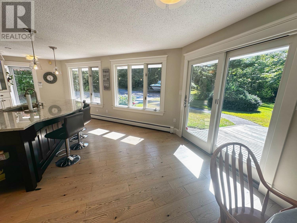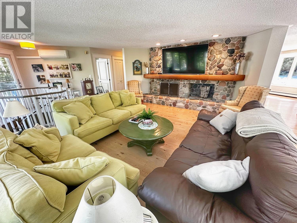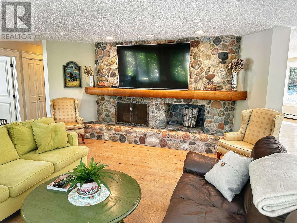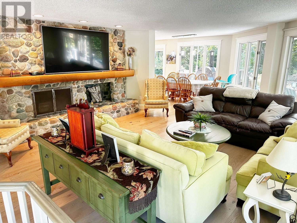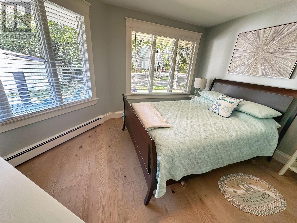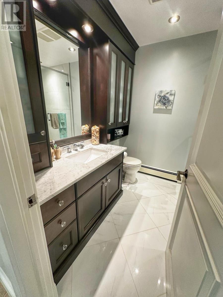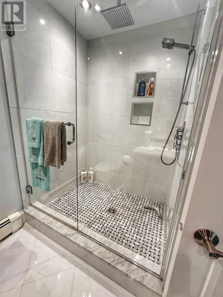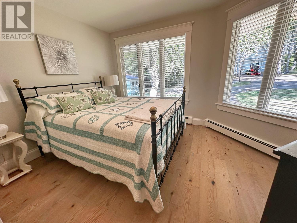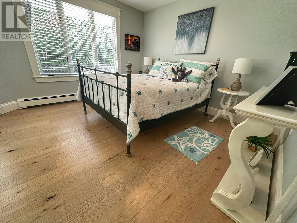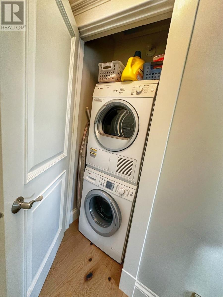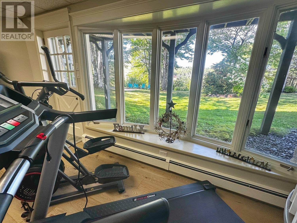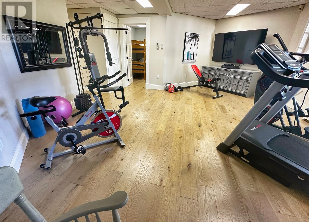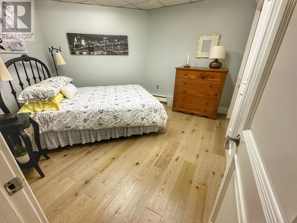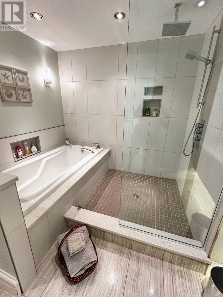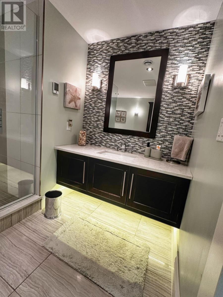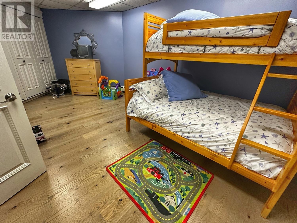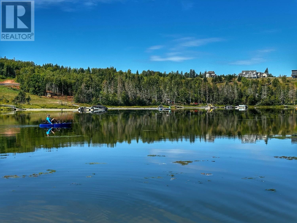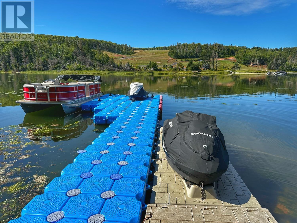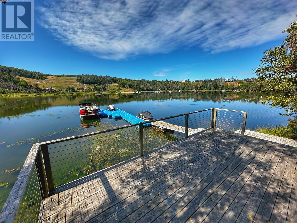3 Bedroom
2 Bathroom
Fireplace
Above Ground Pool
Baseboard Heaters, Wall Mounted Heat Pump
Waterfront
Acreage
Landscaped
$2,500,000
A True Lifestyle Property! Resort-style amenities meet private waterfront living at 2159 Trout River Road, Stanley Bridge. This 15+acre estate with 900+ ft of shoreline features a 3,000 sq ft custom home with 3 bedrooms plus 3 flex rooms, sleeping up to 12. Highlights include a chef?s kitchen with Thermador appliances, a granite island, a gym, and a stunning river rock fireplace. Outdoors, enjoy a saltwater pool, hot tub, pool house, tennis/pickleball courts, shuffleboard, landscaped gardens, greenhouse, and 3 private RV sites with full hookups. Private stairs lead to a riverside deck and floating dock with boat slips and sea-doo ramps, perfect for Trout River, one of PEI?s best boating waterways. Fully furnished and equipped, including tractor, generator, and patio furniture, this rare turn-key estate is just minutes from shops, restaurants, golf, and amenities. Luxury, recreation, and tranquility, this property has it all, and with over 15+ acres, the possibilities are endless. (id:56351)
Property Details
|
MLS® Number
|
202523058 |
|
Property Type
|
Single Family |
|
Community Name
|
Millvale |
|
Amenities Near By
|
Golf Course, Park |
|
Equipment Type
|
Propane Tank |
|
Features
|
Treed, Wooded Area, Partially Cleared, Paved Driveway |
|
Pool Type
|
Above Ground Pool |
|
Rental Equipment Type
|
Propane Tank |
|
Structure
|
Deck, Dock, Greenhouse, Shed, Tennis Court |
|
Water Front Type
|
Waterfront |
Building
|
Bathroom Total
|
2 |
|
Bedrooms Above Ground
|
3 |
|
Bedrooms Total
|
3 |
|
Appliances
|
Alarm System, Central Vacuum, Hot Tub, Gas Stove(s), Barbeque, Cooktop - Propane, Oven - Propane, Dishwasher, Dryer - Electric, Washer, Washer/dryer Combo, Freezer - Stand Up, Microwave, Refrigerator, Wine Fridge |
|
Constructed Date
|
1972 |
|
Construction Style Attachment
|
Detached |
|
Construction Style Split Level
|
Backsplit |
|
Exterior Finish
|
Wood Shingles |
|
Fireplace Present
|
Yes |
|
Flooring Type
|
Ceramic Tile, Engineered Hardwood |
|
Foundation Type
|
Poured Concrete |
|
Heating Fuel
|
Electric, Propane, Wood |
|
Heating Type
|
Baseboard Heaters, Wall Mounted Heat Pump |
|
Total Finished Area
|
3000 Sqft |
|
Type
|
House |
|
Utility Water
|
Drilled Well |
Parking
|
Detached Garage
|
|
|
Concrete
|
|
|
Parking Space(s)
|
|
Land
|
Access Type
|
Year-round Access |
|
Acreage
|
Yes |
|
Land Amenities
|
Golf Course, Park |
|
Landscape Features
|
Landscaped |
|
Sewer
|
Septic System |
|
Size Irregular
|
15.2 |
|
Size Total
|
15.2 Ac|10 - 49 Acres |
|
Size Total Text
|
15.2 Ac|10 - 49 Acres |
Rooms
| Level |
Type |
Length |
Width |
Dimensions |
|
Lower Level |
Family Room |
|
|
27.6 x 20.2 |
|
Lower Level |
Laundry Room |
|
|
7.7 x 11.7 |
|
Lower Level |
Other |
|
|
17. x 8.6 Hall |
|
Lower Level |
Other |
|
|
11.6 x 12.3 Flex |
|
Lower Level |
Other |
|
|
11.5 x 13.3 Flex |
|
Lower Level |
Other |
|
|
11.4 x 21.7 Flex |
|
Lower Level |
Bath (# Pieces 1-6) |
|
|
10.6 x 10.4 |
|
Main Level |
Living Room |
|
|
29. x 20.8 |
|
Main Level |
Dining Room |
|
|
9.8 x 13.6 |
|
Main Level |
Kitchen |
|
|
19. x 21.7 |
|
Main Level |
Primary Bedroom |
|
|
16.2 x 12.2 |
|
Main Level |
Bedroom |
|
|
12.3 x 14. |
|
Main Level |
Bedroom |
|
|
12.3 x 14.8 |
|
Main Level |
Bath (# Pieces 1-6) |
|
|
7.4 x 8.8 |
|
Main Level |
Other |
|
|
3. x 14.3 Hall |
|
Main Level |
Laundry Room |
|
|
3. x 4. |
https://www.realtor.ca/real-estate/28848345/2159-trout-river-road-millvale-millvale


