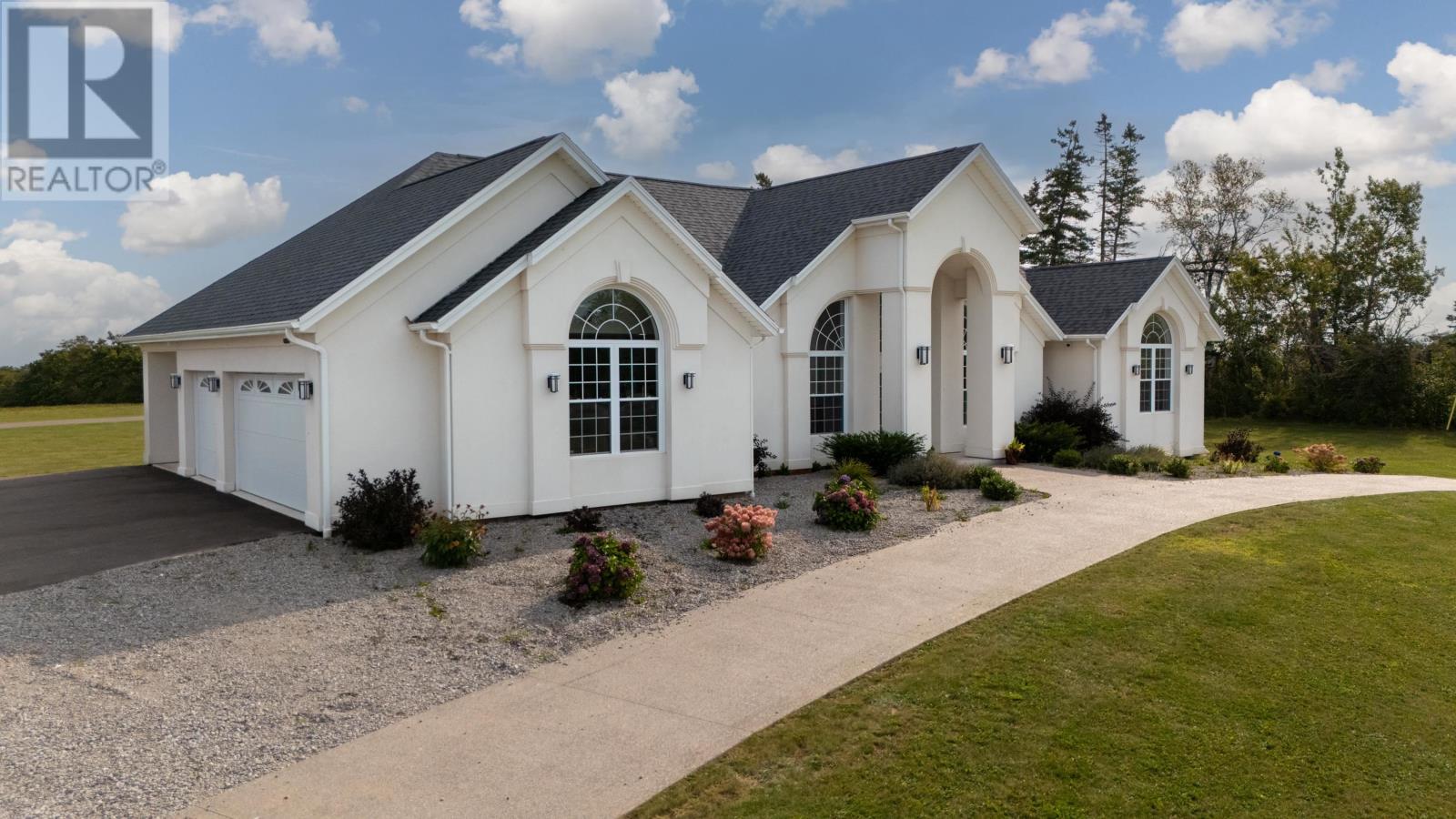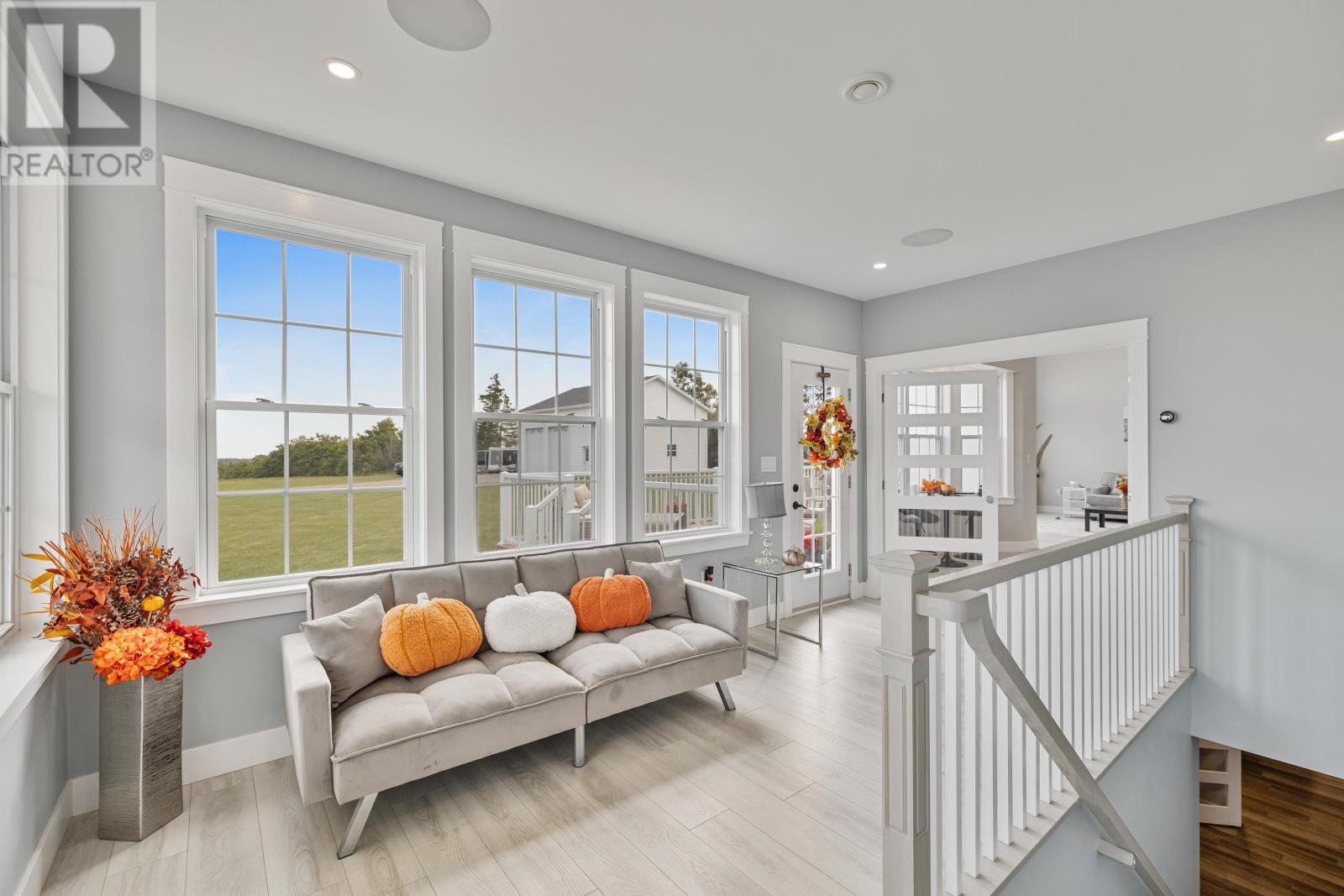5 Bedroom
3 Bathroom
2 Level
Fireplace
Air Exchanger
Wall Mounted Heat Pump, Hot Water, In Floor Heating
Acreage
Landscaped
$1,425,000
Welcome to your perfect blend of luxury and tranquility! This stunning three-bedroom, two-bathroom home offers 4,800 sq. ft. of finished living space, including a bright and spacious 2,400 sq. ft. basement apartment, perfect for multi-generational living or rental potential. Nestled on 36.3 picturesque water view acres, this property boasts panoramic views of PEI?s natural beauty, and water view of the North Shore. The home?s open-concept design seamlessly combines modern comfort with timeless charm, featuring a chef-inspired kitchen, cozy living areas, and beautifully appointed bedrooms. The primary suite offers a private oasis with ample space and natural light. Step outside to explore the expansive property, complete with a detached 36? x 36? shop?ideal for hobbies, storage, home based business, or could make an ideal horse/hobby farm. Whether you?re gardening, entertaining, or simply enjoying the peaceful surroundings, this property is a true retreat. Located just 10 minutes from Charlottetown, you?ll have the perfect balance of rural serenity and urban convenience. Don?t miss this rare opportunity to own a piece of paradise on Prince Edward Island! (id:56351)
Property Details
|
MLS® Number
|
202426787 |
|
Property Type
|
Single Family |
|
Community Name
|
Wheatley River |
|
Amenities Near By
|
Golf Course, Park |
|
Community Features
|
Recreational Facilities, School Bus |
|
Equipment Type
|
Propane Tank |
|
Features
|
Paved Driveway, Level |
|
Rental Equipment Type
|
Propane Tank |
|
Structure
|
Patio(s), Barn |
Building
|
Bathroom Total
|
3 |
|
Bedrooms Above Ground
|
3 |
|
Bedrooms Below Ground
|
2 |
|
Bedrooms Total
|
5 |
|
Appliances
|
Alarm System |
|
Architectural Style
|
2 Level |
|
Basement Development
|
Finished |
|
Basement Type
|
Full (finished) |
|
Constructed Date
|
2020 |
|
Construction Style Attachment
|
Detached |
|
Cooling Type
|
Air Exchanger |
|
Exterior Finish
|
Stone, Vinyl |
|
Fireplace Present
|
Yes |
|
Flooring Type
|
Laminate, Marble |
|
Foundation Type
|
Poured Concrete |
|
Heating Fuel
|
Electric, Propane |
|
Heating Type
|
Wall Mounted Heat Pump, Hot Water, In Floor Heating |
|
Total Finished Area
|
4800 Sqft |
|
Type
|
House |
|
Utility Water
|
Drilled Well |
Parking
|
Attached Garage
|
|
|
Detached Garage
|
|
|
Heated Garage
|
|
Land
|
Acreage
|
Yes |
|
Land Amenities
|
Golf Course, Park |
|
Land Disposition
|
Cleared |
|
Landscape Features
|
Landscaped |
|
Sewer
|
Septic System |
|
Size Irregular
|
36.31 |
|
Size Total
|
36.31 Ac|10 - 49 Acres |
|
Size Total Text
|
36.31 Ac|10 - 49 Acres |
Rooms
| Level |
Type |
Length |
Width |
Dimensions |
|
Lower Level |
Recreational, Games Room |
|
|
24.09x18 |
|
Lower Level |
Living Room |
|
|
20.6x14 |
|
Lower Level |
Bedroom |
|
|
18x9 |
|
Lower Level |
Bedroom |
|
|
20x10 |
|
Lower Level |
Bath (# Pieces 1-6) |
|
|
9x5 |
|
Lower Level |
Storage |
|
|
12x6 |
|
Main Level |
Foyer |
|
|
8x7 |
|
Main Level |
Kitchen |
|
|
22x13 |
|
Main Level |
Dining Room |
|
|
12x11 |
|
Main Level |
Living Room |
|
|
28x18 |
|
Main Level |
Primary Bedroom |
|
|
17x14 |
|
Main Level |
Ensuite (# Pieces 2-6) |
|
|
11x11 |
|
Main Level |
Storage |
|
|
10.08x8.09 Walk In |
|
Main Level |
Bedroom |
|
|
12.8x11.8 |
|
Main Level |
Bedroom |
|
|
14.06x10.08 |
|
Main Level |
Laundry Room |
|
|
9.09x6 |
|
Main Level |
Bath (# Pieces 1-6) |
|
|
11.6 x 5 |
https://www.realtor.ca/real-estate/27660110/2154-new-glasgow-road-acreage-wheatley-river-wheatley-river




















































