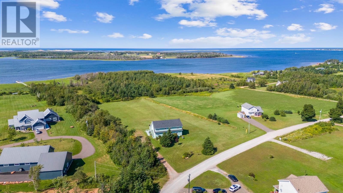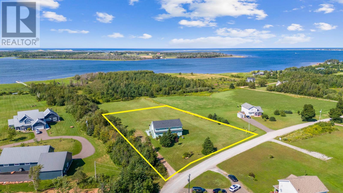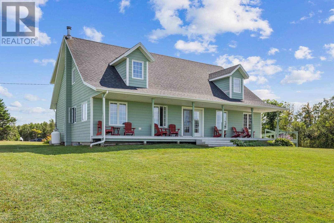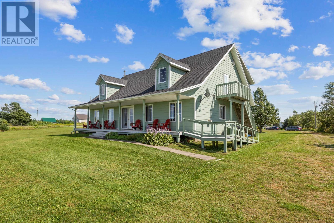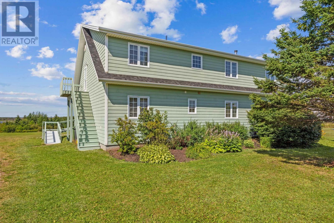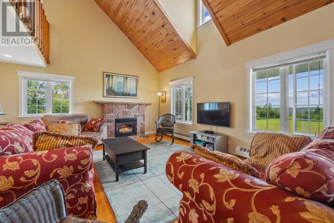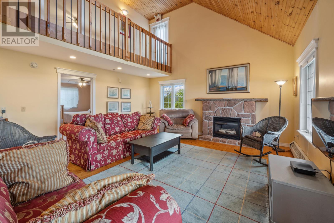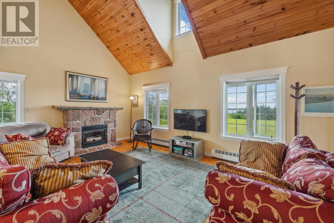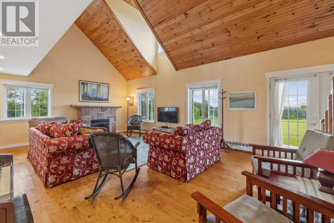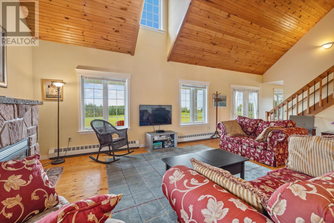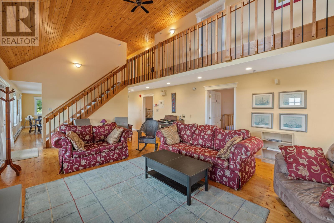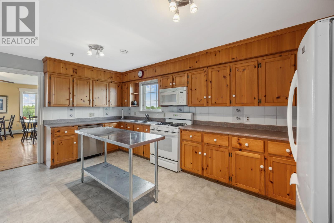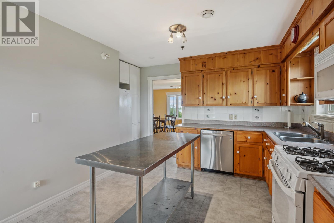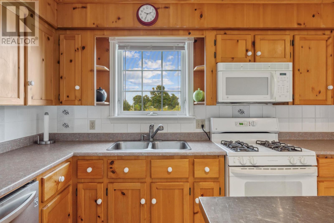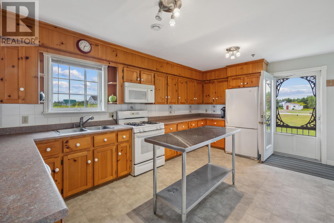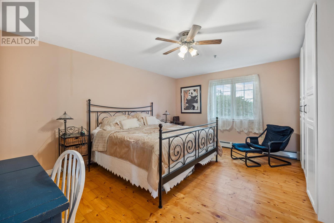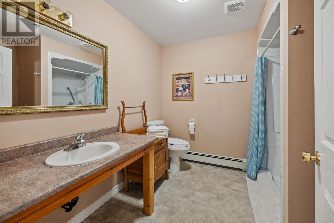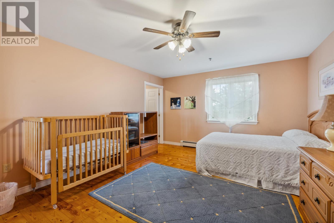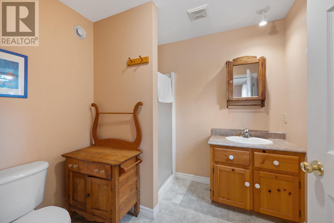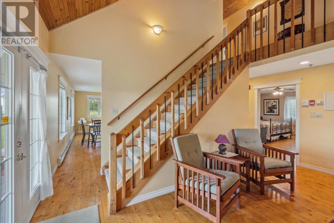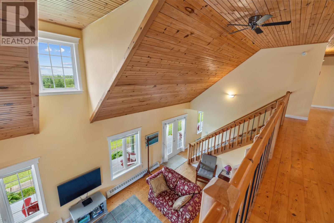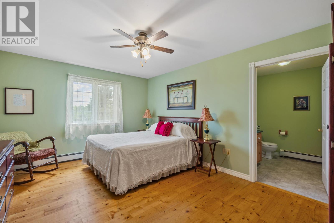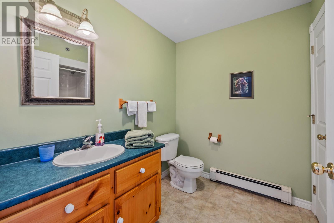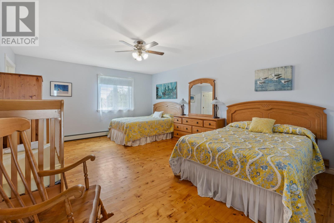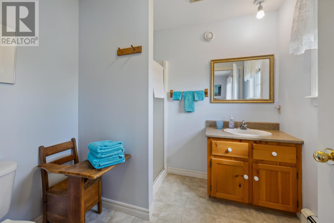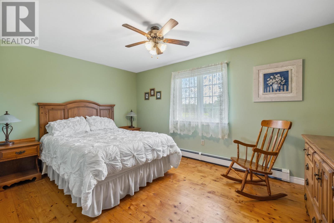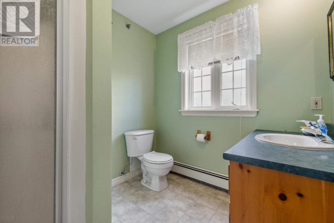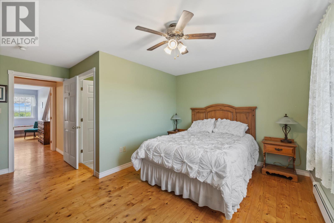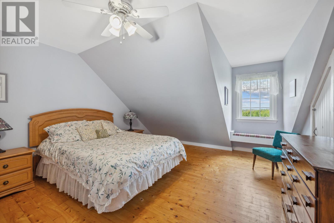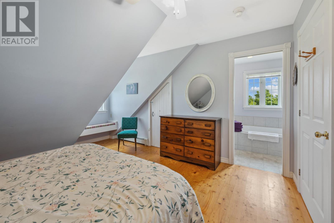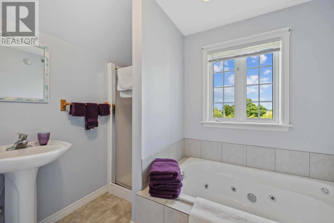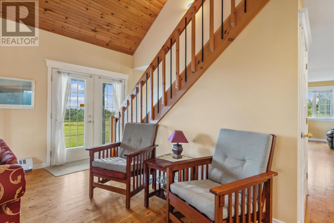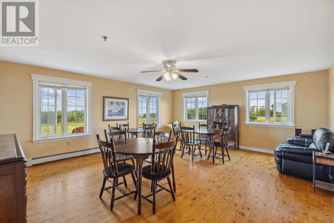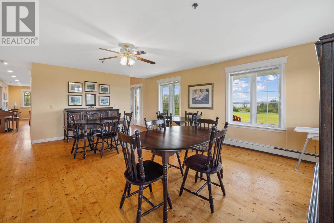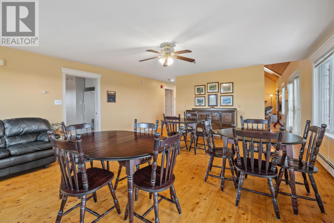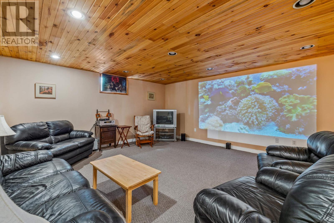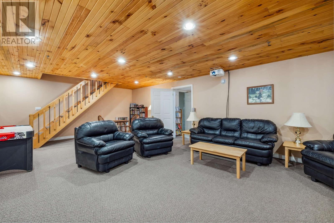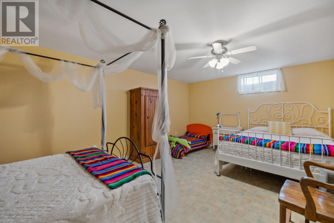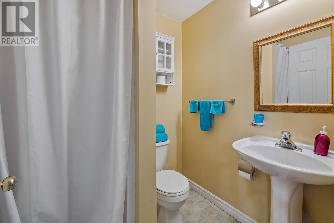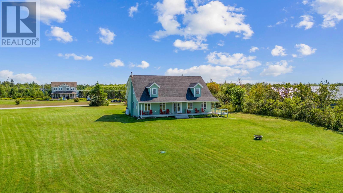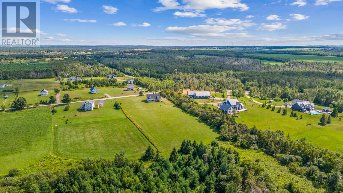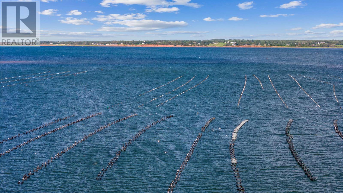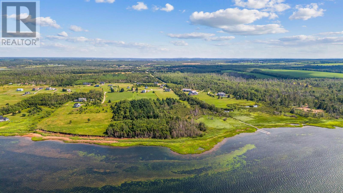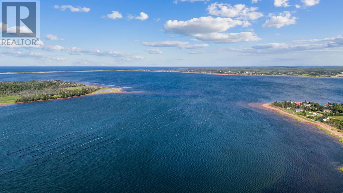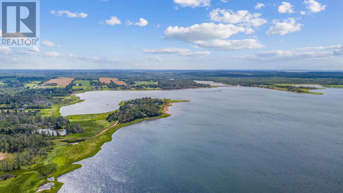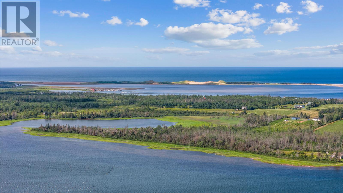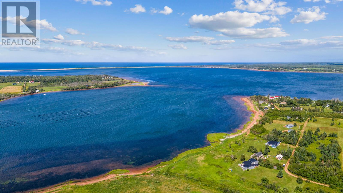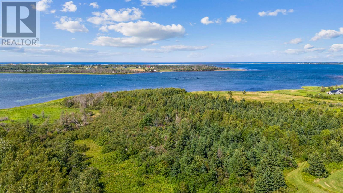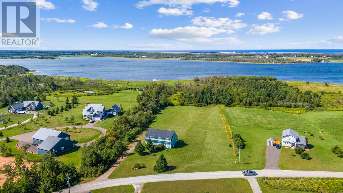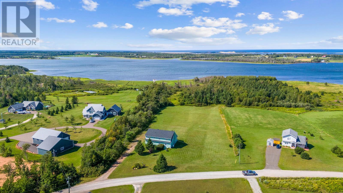7 Bedroom
8 Bathroom
Fireplace
Air Exchanger
Baseboard Heaters, Furnace, Hot Water, In Floor Heating
Acreage
$885,000
Ultimate PEI Water View Retreat - 7-Bedroom Escape with Endless Possibilities! Just 20 minutes from Charlottetown and minutes from PEI's most spectacular beaches, world-class golf at Crowbush Cove, deep-sea fishing, and iconic local dining like Richard's Seafood and Fin Folk Food, this remarkable 7-bedroom, 7-ensuite bath home combines an unbeatable location with breathtaking Tracadie Bay water views. Imagine waking up to sunrise over the bay, spending your days on the sand or the golf course, and unwinding on your full-length front porch as the sun sets over the dunes at Blooming Point - this is Island living at its finest! Originally built as an inn, the home accommodates up to 20 guests, making it ideal for family reunions, multi-family vacations, corporate retreats, or a high-potential vacation rental. Inside, enjoy a vaulted living room with propane fireplace, a dining area that seats 20, and a fully equipped kitchen designed for big meals. Downstairs, the media/rec room offers endless entertainment options, while two main-floor bedrooms with ramp access make the home welcoming for all. Step outside to 2 acres of outdoor fun - host campfires, soccer games, golf practice, or simply relax and take in the spectacular views. Winter adventures? Snowshoeing, cross-country skiing, or cozy nights by the fire await. Whether you're seeking a private family retreat, a seasonal getaway, or a vacation home with strong rental potential, this property is a true Island gem. Your dream PEI escape is ready and waiting! (id:56351)
Property Details
|
MLS® Number
|
202505028 |
|
Property Type
|
Recreational |
|
Community Name
|
Donaldston |
|
Amenities Near By
|
Golf Course, Park, Playground |
|
Community Features
|
Recreational Facilities, School Bus |
|
Features
|
Wheelchair Access, Balcony |
|
Structure
|
Deck |
|
View Type
|
View Of Water |
Building
|
Bathroom Total
|
8 |
|
Bedrooms Above Ground
|
6 |
|
Bedrooms Below Ground
|
1 |
|
Bedrooms Total
|
7 |
|
Appliances
|
Alarm System, Jetted Tub, Barbeque, Range, Dishwasher, Dryer, Washer, Microwave, Refrigerator |
|
Constructed Date
|
2001 |
|
Construction Style Attachment
|
Detached |
|
Cooling Type
|
Air Exchanger |
|
Fireplace Present
|
Yes |
|
Flooring Type
|
Carpeted, Wood, Vinyl |
|
Foundation Type
|
Poured Concrete |
|
Half Bath Total
|
1 |
|
Heating Fuel
|
Oil, Propane |
|
Heating Type
|
Baseboard Heaters, Furnace, Hot Water, In Floor Heating |
|
Stories Total
|
2 |
|
Total Finished Area
|
4445 Sqft |
|
Type
|
Recreational |
|
Utility Water
|
Well |
Parking
Land
|
Access Type
|
Year-round Access |
|
Acreage
|
Yes |
|
Land Amenities
|
Golf Course, Park, Playground |
|
Land Disposition
|
Cleared |
|
Sewer
|
Septic System |
|
Size Irregular
|
2 |
|
Size Total
|
2 Ac|1 - 3 Acres |
|
Size Total Text
|
2 Ac|1 - 3 Acres |
Rooms
| Level |
Type |
Length |
Width |
Dimensions |
|
Second Level |
Bedroom |
|
|
17.2 X 13.1 |
|
Second Level |
Ensuite (# Pieces 2-6) |
|
|
7.7 X 7.2 |
|
Second Level |
Bedroom |
|
|
15.8 X 11.11 |
|
Second Level |
Ensuite (# Pieces 2-6) |
|
|
7.7 x 8.8 |
|
Second Level |
Bedroom |
|
|
15.8 X 14.5 |
|
Second Level |
Ensuite (# Pieces 2-6) |
|
|
6.11 X 7.11 |
|
Second Level |
Bedroom |
|
|
14.10 X 13.1 |
|
Second Level |
Ensuite (# Pieces 2-6) |
|
|
6.9 X 9.1 |
|
Basement |
Bedroom |
|
|
12.7 X 19.8 |
|
Basement |
Bath (# Pieces 1-6) |
|
|
5.2 X 5.10 |
|
Basement |
Recreational, Games Room |
|
|
16.7 X 27.8 |
|
Basement |
Utility Room |
|
|
17.3 X 14.8 |
|
Basement |
Laundry Room |
|
|
15.5 X 17.1 |
|
Basement |
Other |
|
|
Measurements not available |
|
Basement |
Utility Room |
|
|
21.6 X 10.9 |
|
Basement |
Kitchen |
|
|
17.2 X 10.8 |
|
Main Level |
Living Room |
|
|
17.4 X 24.5 |
|
Main Level |
Dining Room |
|
|
20.3 X 17.3 |
|
Main Level |
Bedroom |
|
|
17.3 X 12.4 |
|
Main Level |
Ensuite (# Pieces 2-6) |
|
|
8.10 X 8.9 |
|
Main Level |
Bedroom |
|
|
17.2 X 12.9 |
|
Main Level |
Ensuite (# Pieces 2-6) |
|
|
7.10 X 7.7 |
https://www.realtor.ca/real-estate/28032834/21-woodhawk-lane-donaldston-donaldston


