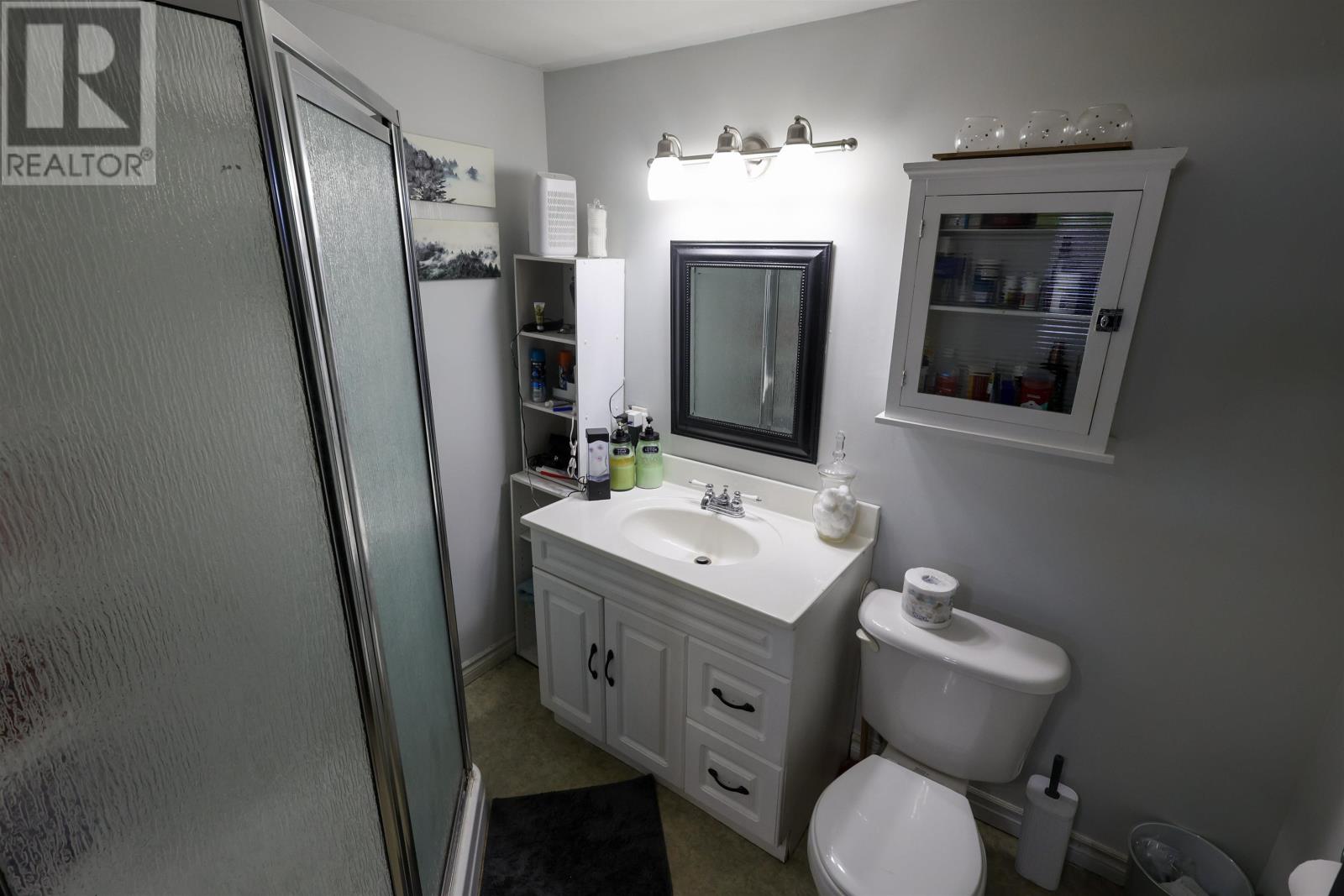6 Bedroom
7 Bathroom
Forced Air, Wall Mounted Heat Pump
$499,900
Own a piece of PEIs history with this stunning 1918-built home in the heart of Kensington, offering five gorgeous, historic bed rooms, each with a private full bathroom, TV, and resort-like amenities. The home blends rich history with modern convenience, featuring a fully equipped kitchen (gas stove/grill, hood vent, dishwasher), a formal dining room, a sunroom dining area, and a half bathroom on the main floor. All of your family can enjoy the private deck with outdoor seating, while the large barn offers additional storage or event space. A huge attic presents an opportunity for a sixth bed room. The in law suite in the basement include high ceilings, two bedrooms, an open-concept kitchen and living area, a full bathroom, and an office. Throughout the home, room names, artwork, and original details tell the story of its rich past. Located near Charlottetown, Summerside, Confederation Bridge, and PEIs best beaches, this beautiful home is move in ready. (id:56351)
Property Details
|
MLS® Number
|
202502804 |
|
Property Type
|
Single Family |
|
Community Name
|
Kensington |
|
Amenities Near By
|
Golf Course, Park, Playground, Public Transit, Shopping |
|
Community Features
|
Recreational Facilities, School Bus |
|
Equipment Type
|
Propane Tank |
|
Features
|
Paved Driveway |
|
Rental Equipment Type
|
Propane Tank |
|
Structure
|
Deck, Barn |
Building
|
Bathroom Total
|
7 |
|
Bedrooms Above Ground
|
5 |
|
Bedrooms Below Ground
|
1 |
|
Bedrooms Total
|
6 |
|
Age
|
107 Years |
|
Appliances
|
Alarm System, Oven - Propane, Range, Range - Electric, Gas Stove(s), Dishwasher, Dryer, Washer, Washer/dryer Combo, Freezer, Refrigerator, Water Softener |
|
Basement Development
|
Partially Finished |
|
Basement Type
|
Full (partially Finished) |
|
Construction Style Attachment
|
Detached |
|
Exterior Finish
|
Wood Shingles |
|
Flooring Type
|
Hardwood, Wood |
|
Foundation Type
|
Poured Concrete |
|
Half Bath Total
|
1 |
|
Heating Fuel
|
Electric, Oil |
|
Heating Type
|
Forced Air, Wall Mounted Heat Pump |
|
Stories Total
|
2 |
|
Total Finished Area
|
4259 Sqft |
|
Type
|
House |
|
Utility Water
|
Municipal Water |
Parking
Land
|
Acreage
|
No |
|
Land Amenities
|
Golf Course, Park, Playground, Public Transit, Shopping |
|
Land Disposition
|
Cleared |
|
Sewer
|
Municipal Sewage System |
|
Size Irregular
|
0.41 |
|
Size Total
|
0.41 Ac|under 1/2 Acre |
|
Size Total Text
|
0.41 Ac|under 1/2 Acre |
Rooms
| Level |
Type |
Length |
Width |
Dimensions |
|
Second Level |
Other |
|
|
5X21+6X4 |
|
Second Level |
Storage |
|
|
7.3X5.6 |
|
Second Level |
Bedroom |
|
|
13X12 |
|
Second Level |
Bath (# Pieces 1-6) |
|
|
11.6X11.3 |
|
Second Level |
Bedroom |
|
|
18X10.4 |
|
Second Level |
Bath (# Pieces 1-6) |
|
|
9X8 |
|
Second Level |
Bedroom |
|
|
9X13 |
|
Second Level |
Bath (# Pieces 1-6) |
|
|
6X5 |
|
Second Level |
Bedroom |
|
|
9X14.6 |
|
Second Level |
Bath (# Pieces 1-6) |
|
|
9X14.6 |
|
Basement |
Bedroom |
|
|
17X8.10 |
|
Basement |
Den |
|
|
10X11 |
|
Basement |
Storage |
|
|
19.9X20 |
|
Basement |
Other |
|
|
24.9X11.5 |
|
Basement |
Laundry Room |
|
|
8.10X15.9 |
|
Basement |
Living Room |
|
|
13.5X6 |
|
Basement |
Kitchen |
|
|
13.5X6 |
|
Basement |
Bath (# Pieces 1-6) |
|
|
5.10X7.6 |
|
Main Level |
Kitchen |
|
|
20X13.6 |
|
Main Level |
Dining Room |
|
|
9.6X10+8.6X11.4 |
|
Main Level |
Other |
|
|
10.5X23.4 |
|
Main Level |
Laundry Room |
|
|
9X16 |
|
Main Level |
Primary Bedroom |
|
|
13.6X18 |
|
Main Level |
Dining Room |
|
|
12.6X11 |
|
Main Level |
Foyer |
|
|
11.6X17.9 |
|
Main Level |
Living Room |
|
|
13X14 |
|
Main Level |
Bath (# Pieces 1-6) |
|
|
4X4.8 |
|
Main Level |
Other |
|
|
11X4 |
https://www.realtor.ca/real-estate/27910189/21-victoria-street-east-kensington-kensington
































