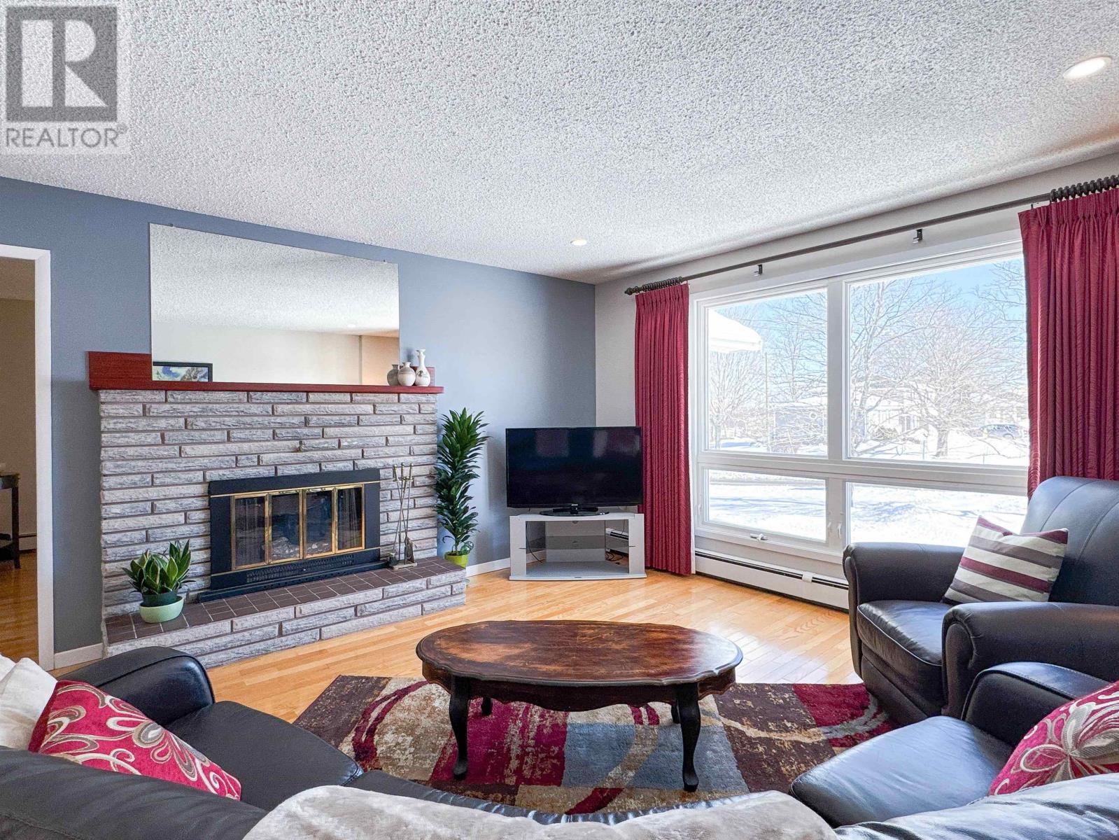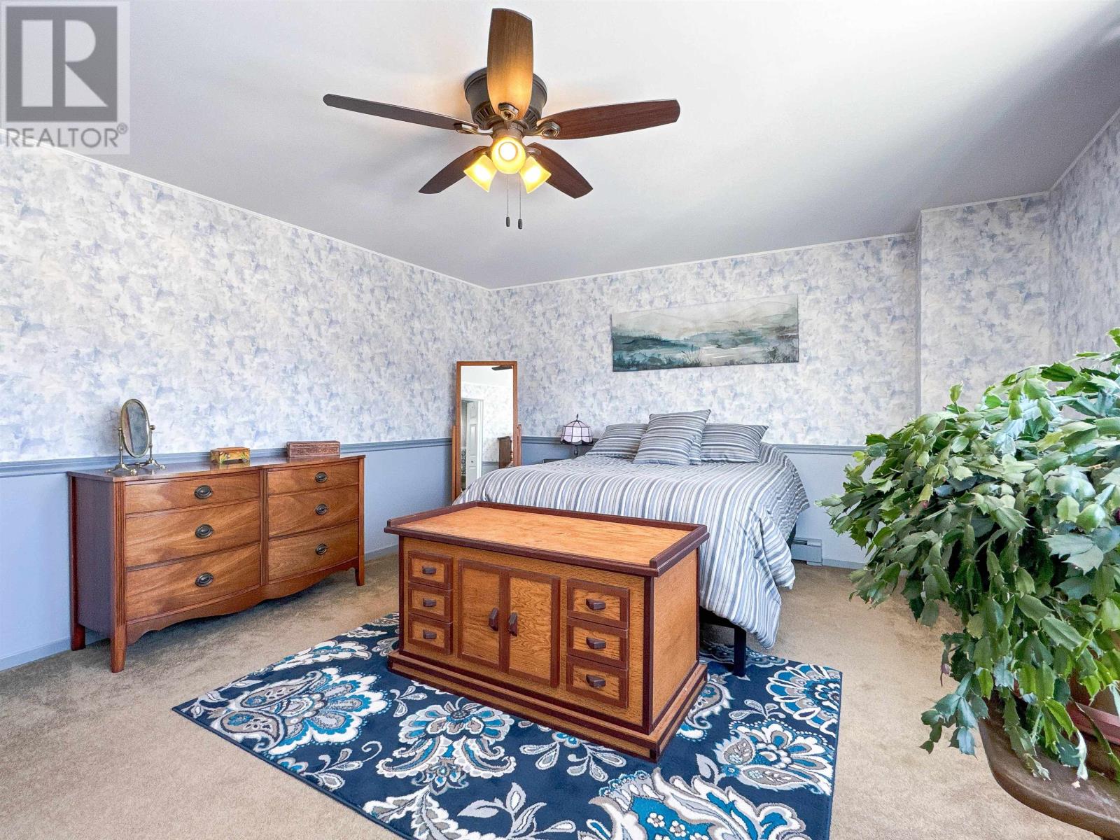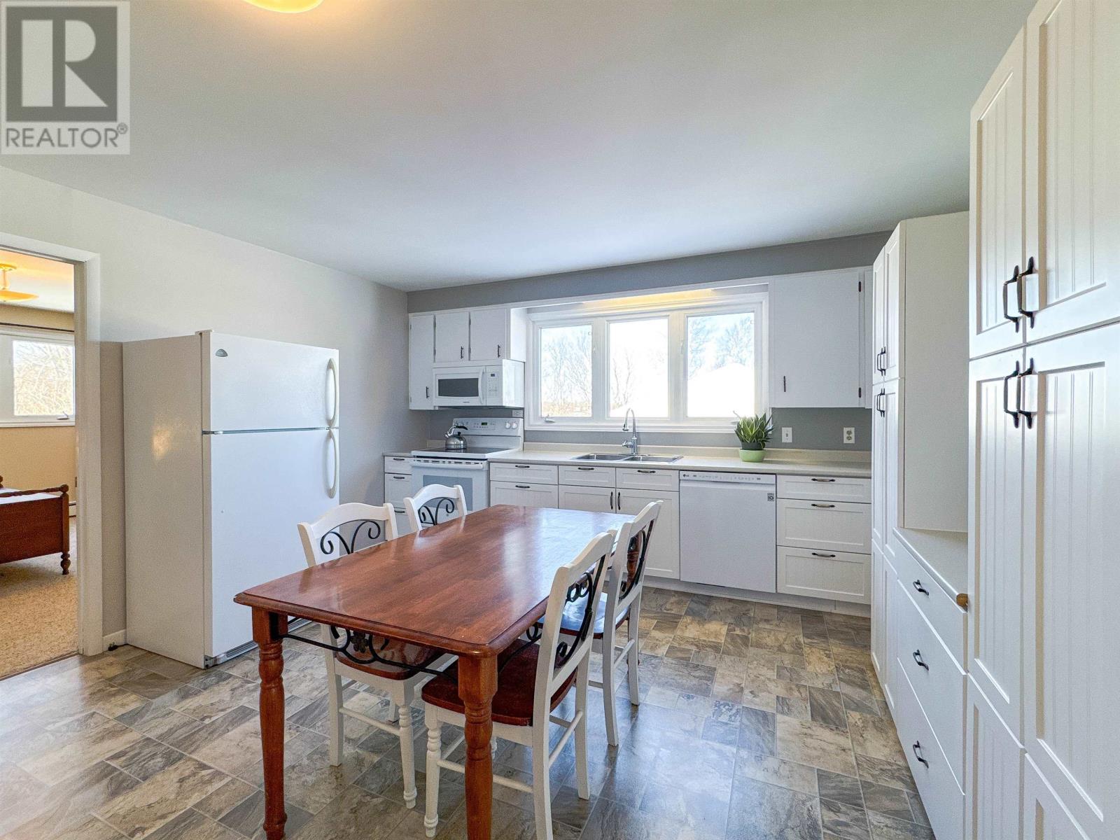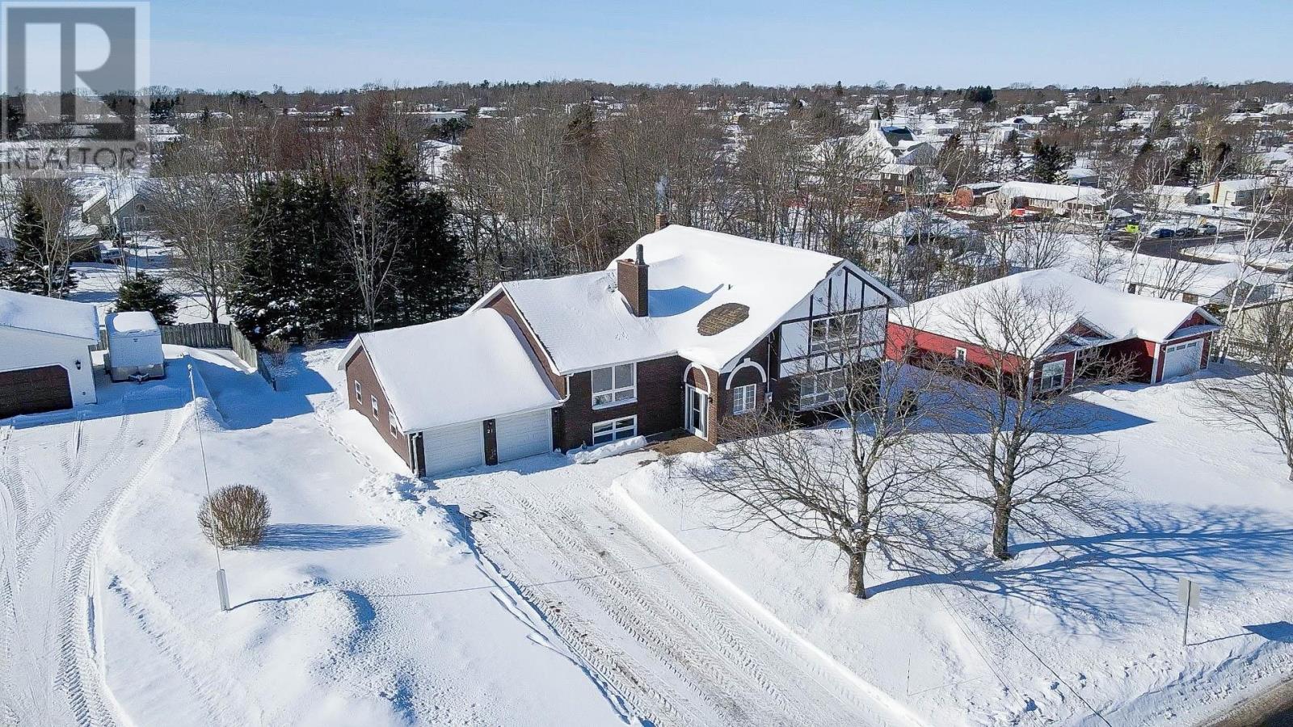5 Bedroom
4 Bathroom
Fireplace
Wall Mounted Heat Pump, Radiant Heat
Landscaped
$749,900
Welcome to this expansive multi-level home. Offering spacious, thoughtful design, and endless possibilities. You'll be captivated by the gorgeous stone walkway, charming front sitting area, and enclosed brick entry to the main house and separate above-grade in-law suite setting the tone for this impressive property. Inside the main home, you will find four spacious bedrooms and three bathrooms, including the primary suite with a full ensuite and walk-in closet. The living and dining areas are designed for effortless entertaining with abundant natural light. The wood-burning fireplace has a lovely stone surround. The large deck off of the main living space allows you to take in the peaceful surroundings and private treed yard. A stone walkway wraps around the back of the home, providing both convenience and curb appeal with recent professional landscaping by Doiron's. The lower level of the main home features a bright and spacious family room with a second wood-burning fireplace, the fourth large bedroom, a full bathroom and a laundry room. The fully separate and private, all-above-grade in-law suite is an ideal setup for extended family, guests, or a potential rental. Designed with mobility accessibility in mind, it features a ground-level entrance, a spacious living room, kitchen, dining area, large bedroom, and bathroom, with access to the second back private deck. A large open unfinished basement offers the possibility to create a further finished space. For those who need space for vehicles, hobbies, or storage, the huge attached garage can accommodate up to four cars. Perfect for families or multi-generational living, this is a rare find in Charlottetown, a short walk to schools and close to all amenities. They don't build quality like this anymore! (id:56351)
Property Details
|
MLS® Number
|
202502551 |
|
Property Type
|
Single Family |
|
Neigbourhood
|
Sherwood |
|
Community Name
|
Charlottetown |
|
Amenities Near By
|
Golf Course, Park, Playground, Public Transit, Shopping |
|
Community Features
|
Recreational Facilities, School Bus |
|
Features
|
Paved Driveway |
|
Structure
|
Deck, Patio(s) |
Building
|
Bathroom Total
|
4 |
|
Bedrooms Above Ground
|
4 |
|
Bedrooms Below Ground
|
1 |
|
Bedrooms Total
|
5 |
|
Appliances
|
Cooktop, Oven, Dishwasher, Dryer, Washer, Freezer - Chest, Microwave, Refrigerator |
|
Constructed Date
|
1976 |
|
Construction Style Attachment
|
Detached |
|
Exterior Finish
|
Brick, Wood Siding |
|
Fireplace Present
|
Yes |
|
Flooring Type
|
Carpeted, Hardwood, Tile, Vinyl |
|
Foundation Type
|
Poured Concrete |
|
Heating Fuel
|
Electric, Oil |
|
Heating Type
|
Wall Mounted Heat Pump, Radiant Heat |
|
Total Finished Area
|
3600 Sqft |
|
Type
|
House |
|
Utility Water
|
Municipal Water |
Parking
Land
|
Acreage
|
No |
|
Land Amenities
|
Golf Course, Park, Playground, Public Transit, Shopping |
|
Landscape Features
|
Landscaped |
|
Sewer
|
Municipal Sewage System |
|
Size Irregular
|
0.35 |
|
Size Total
|
0.35 Ac|1/2 - 1 Acre |
|
Size Total Text
|
0.35 Ac|1/2 - 1 Acre |
Rooms
| Level |
Type |
Length |
Width |
Dimensions |
|
Second Level |
Bath (# Pieces 1-6) |
|
|
14.0 x 8.0 |
|
Second Level |
Bedroom |
|
|
14.0 x 13.6 |
|
Second Level |
Bedroom |
|
|
12.0 x 13.8 |
|
Second Level |
Primary Bedroom |
|
|
14.0 x 17.0 |
|
Second Level |
Ensuite (# Pieces 2-6) |
|
|
12.0 x 4.6 |
|
Basement |
Storage |
|
|
22.0 x 40.0 |
|
Lower Level |
Family Room |
|
|
14.0 x 16.0 |
|
Lower Level |
Bedroom |
|
|
14.0 x 14.0 |
|
Lower Level |
Bath (# Pieces 1-6) |
|
|
5.0 x 7.0 |
|
Lower Level |
Laundry Room |
|
|
6.0 x 11.6 |
|
Main Level |
Living Room |
|
|
14.0 x 18.0 |
|
Main Level |
Dining Room |
|
|
14.0 x 14.0 |
|
Main Level |
Kitchen |
|
|
14.0 x 12.0 |
|
Main Level |
Living Room |
|
|
12.0 x 22.0 |
|
Main Level |
Eat In Kitchen |
|
|
15.0 x 14.0 |
|
Main Level |
Bath (# Pieces 1-6) |
|
|
6.6 x 10.6 |
|
Main Level |
Bedroom |
|
|
14.0 x 15.0 |
https://www.realtor.ca/real-estate/27893485/21-pope-avenue-charlottetown-charlottetown


















































