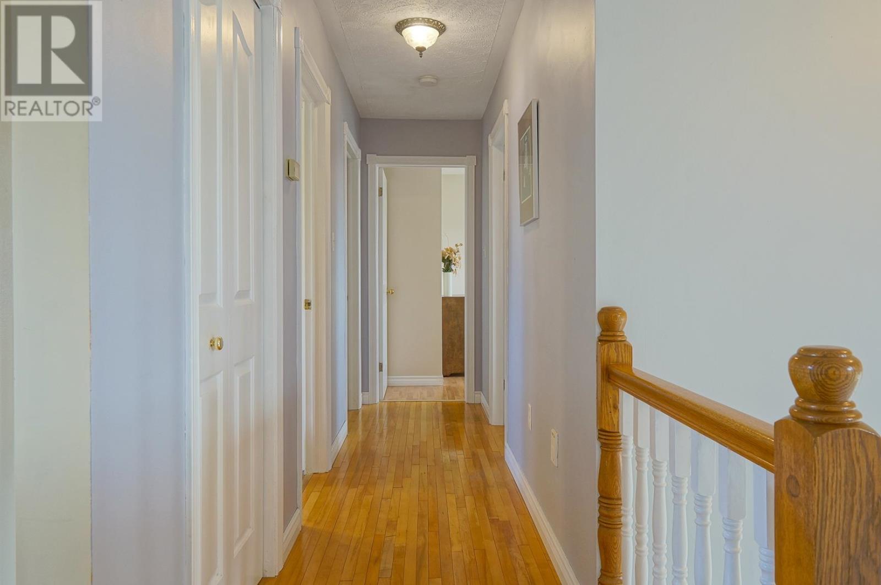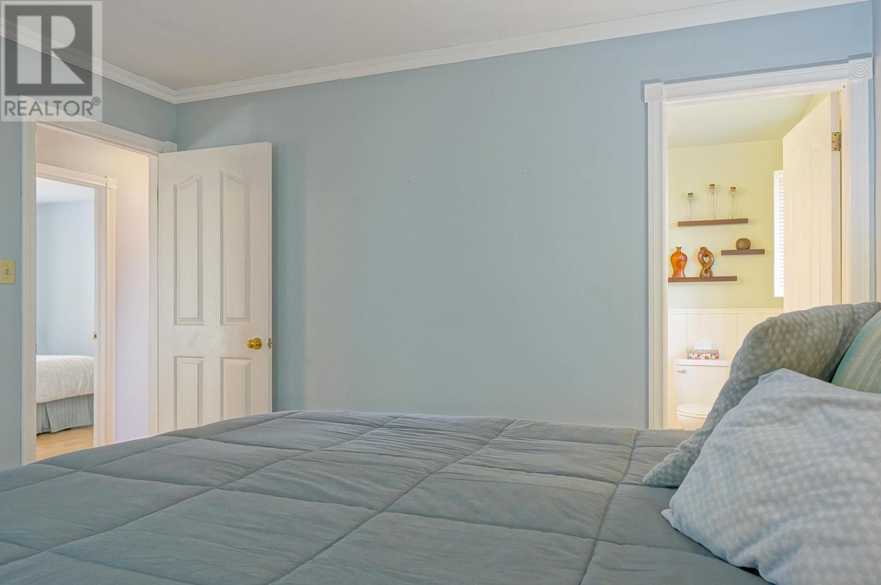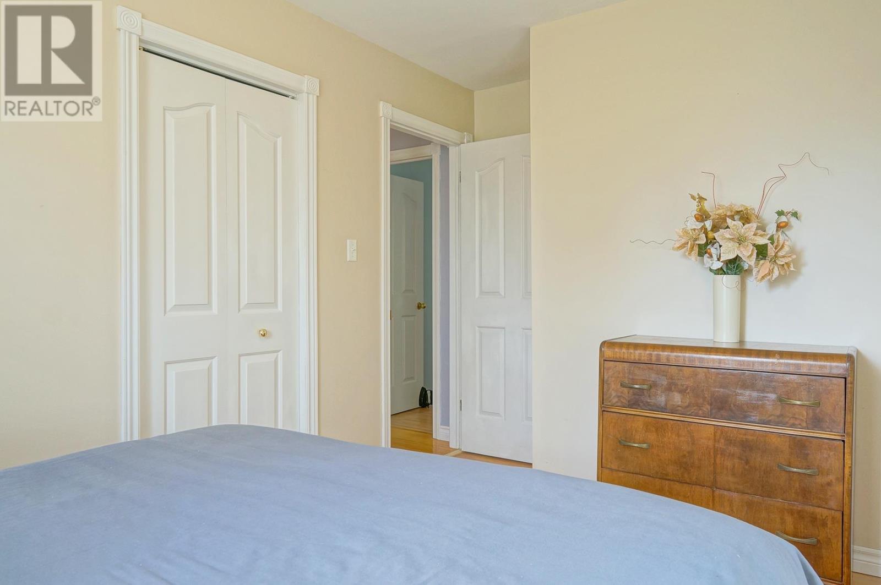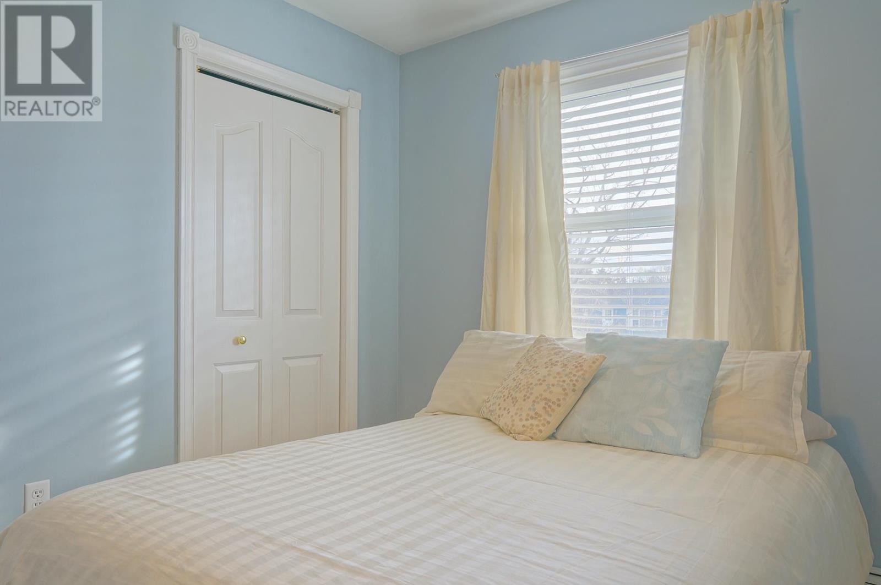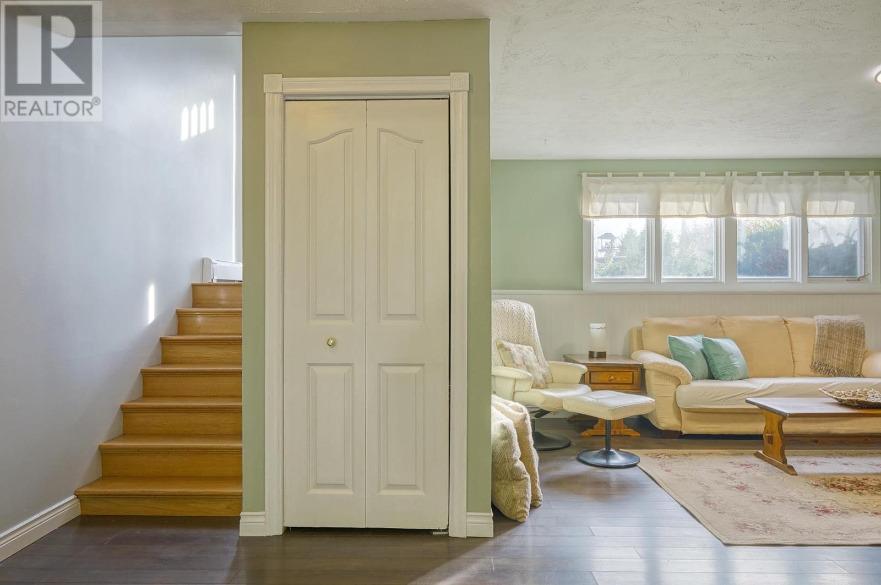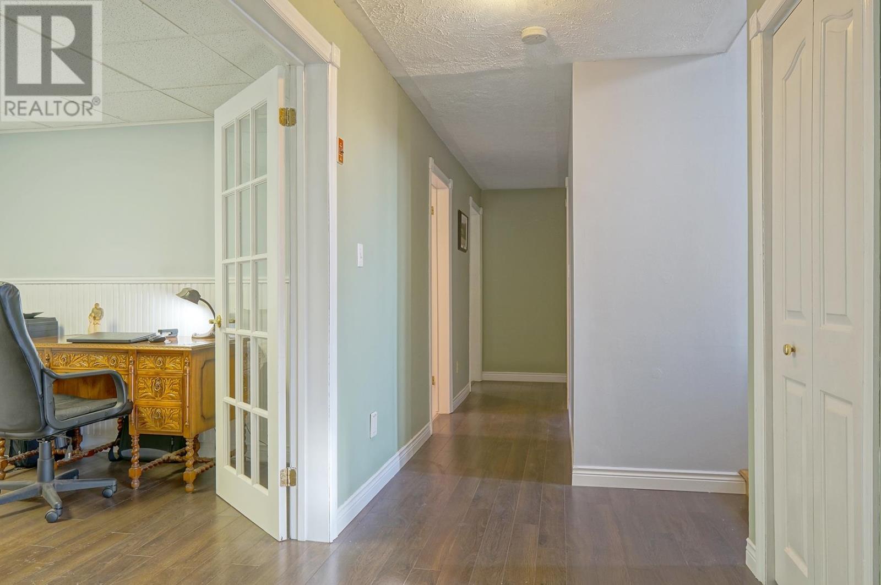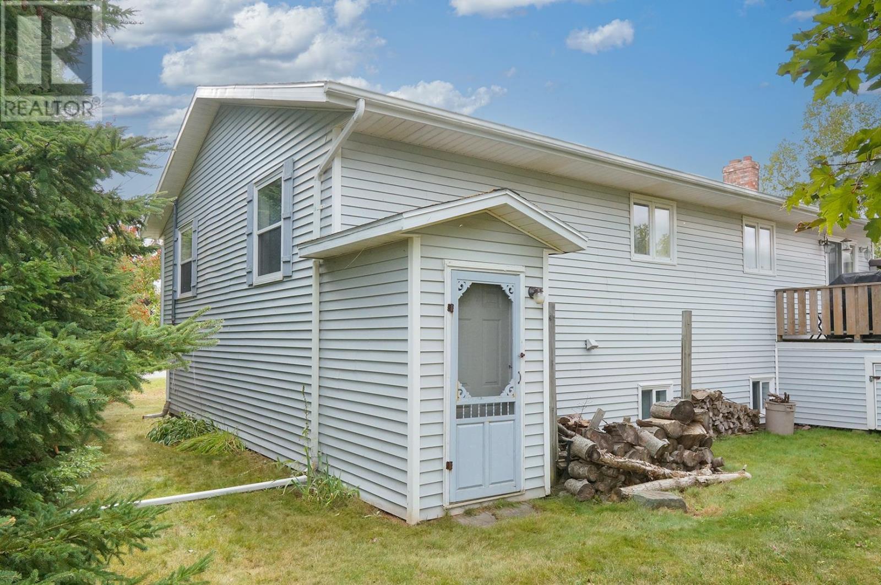3 Bedroom
2 Bathroom
Fireplace
Baseboard Heaters, Wall Mounted Heat Pump, Stove
Landscaped
$449,000
(VIDEO - Click on the Multi-Media Link) Nestled in the sought-after Sherwood neighbourhood, this meticulously maintained home offers an unparalleled blend of comfort, privacy, and prime location in Charlottetown. Situated close to shopping, schools, a golf course, and with a charming park just across the road, your home is perfectly placed for families seeking convenience and tranquility. This corner lot, once the most prestigious in the community, adds an air of exclusivity. Surrounded by mature trees, your home feels warm, private, and inviting?a true sanctuary in this family-friendly area. Inside, large windows bathe every room in natural light, offering picturesque views of the upscale surroundings. Beautiful hardwood floors flow through most of the house, enhancing its timeless elegance. The kitchen, with its spacious cabinetry and fresh design, is both functional and stylish, while the generously sized bedrooms?some freshly painted?provide space and comfort for all. The basement offers versatility with its own separate entrance, perfect for creating additional bedrooms or continuing its current use as a well-equipped workshop. With two driveways, parking is never an issue. Year-round comfort is assured thanks to a modern, high-end ductless heat pump system, complemented by a charming wood stove that creates a cozy atmosphere for those special nights in. This home must be seen to be fully appreciated?it?s not just a house, but the kind of place where you will feel at home the moment you step inside. Don?t miss the opportunity to make this delightful property your home. Make your offer before this property is gone! Virtual (Zoom, Facetime, Google) live tours are available. Wow! 24-HOUR A DAY OPEN HOUSE® ON VIDEO! Click on the Multimedia Link to view the YouTube video. (id:56351)
Property Details
|
MLS® Number
|
202427665 |
|
Property Type
|
Single Family |
|
Neigbourhood
|
Hillsborough Park |
|
Community Name
|
Charlottetown |
|
AmenitiesNearBy
|
Golf Course, Park, Playground, Public Transit, Shopping |
|
CommunityFeatures
|
Recreational Facilities, School Bus |
|
Features
|
Level |
|
Structure
|
Deck, Shed |
Building
|
BathroomTotal
|
2 |
|
BedroomsAboveGround
|
3 |
|
BedroomsTotal
|
3 |
|
Appliances
|
Cooktop - Electric, Oven - Electric, Dishwasher |
|
BasementDevelopment
|
Partially Finished |
|
BasementType
|
Full (partially Finished) |
|
ConstructedDate
|
1987 |
|
ConstructionStyleAttachment
|
Detached |
|
ExteriorFinish
|
Vinyl |
|
FireplacePresent
|
Yes |
|
FireplaceType
|
Woodstove |
|
FlooringType
|
Ceramic Tile, Hardwood, Laminate |
|
FoundationType
|
Poured Concrete |
|
HeatingFuel
|
Electric, Wood |
|
HeatingType
|
Baseboard Heaters, Wall Mounted Heat Pump, Stove |
|
TotalFinishedArea
|
2043 Sqft |
|
Type
|
House |
|
UtilityWater
|
Municipal Water |
Parking
Land
|
AccessType
|
Year-round Access |
|
Acreage
|
No |
|
LandAmenities
|
Golf Course, Park, Playground, Public Transit, Shopping |
|
LandDisposition
|
Cleared |
|
LandscapeFeatures
|
Landscaped |
|
Sewer
|
Municipal Sewage System |
|
SizeIrregular
|
0.25 |
|
SizeTotal
|
0.25 Ac|under 1/2 Acre |
|
SizeTotalText
|
0.25 Ac|under 1/2 Acre |
Rooms
| Level |
Type |
Length |
Width |
Dimensions |
|
Lower Level |
Bath (# Pieces 1-6) |
|
|
9-0 x 7-5 |
|
Lower Level |
Recreational, Games Room |
|
|
14-4 x 14-8 |
|
Lower Level |
Other |
|
|
[FURNACE RM] 8-1 x 9-7 |
|
Lower Level |
Workshop |
|
|
11-1 x 20-8 1RR. |
|
Lower Level |
Laundry Room |
|
|
11-8 x 12-1 |
|
Lower Level |
Den |
|
|
13-11 x 8-9 |
|
Main Level |
Living Room |
|
|
14-6 x 15-3 |
|
Main Level |
Kitchen |
|
|
21-10 x 11-11 |
|
Main Level |
Dining Room |
|
|
COMBINED |
|
Main Level |
Primary Bedroom |
|
|
11-11 x 13 |
|
Main Level |
Bedroom |
|
|
12-2 x 12-2 |
|
Main Level |
Bedroom |
|
|
10-9 x 8-10 |
|
Main Level |
Bath (# Pieces 1-6) |
|
|
11-10 x 7-4 1RR. |
https://www.realtor.ca/real-estate/27700978/21-henri-blanchard-drive-charlottetown-charlottetown

















