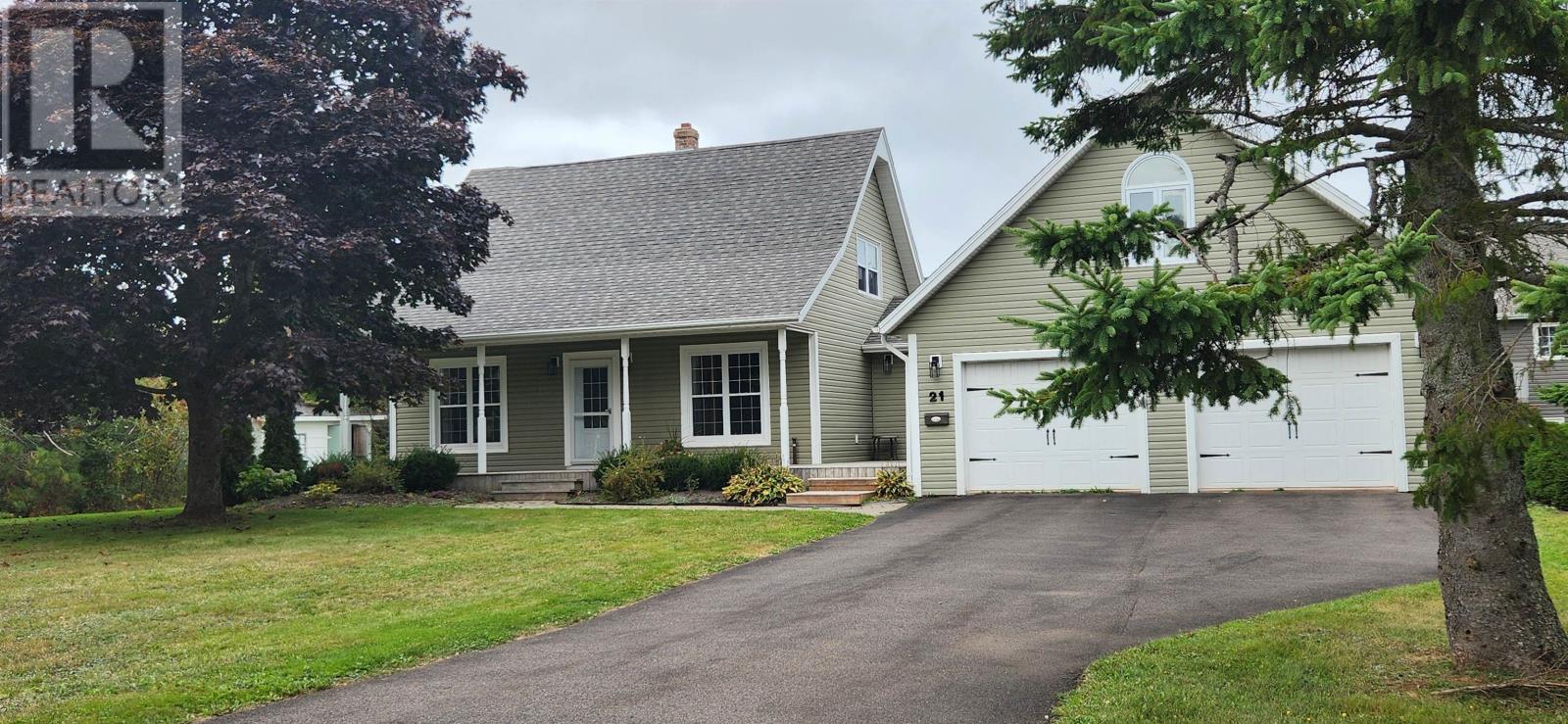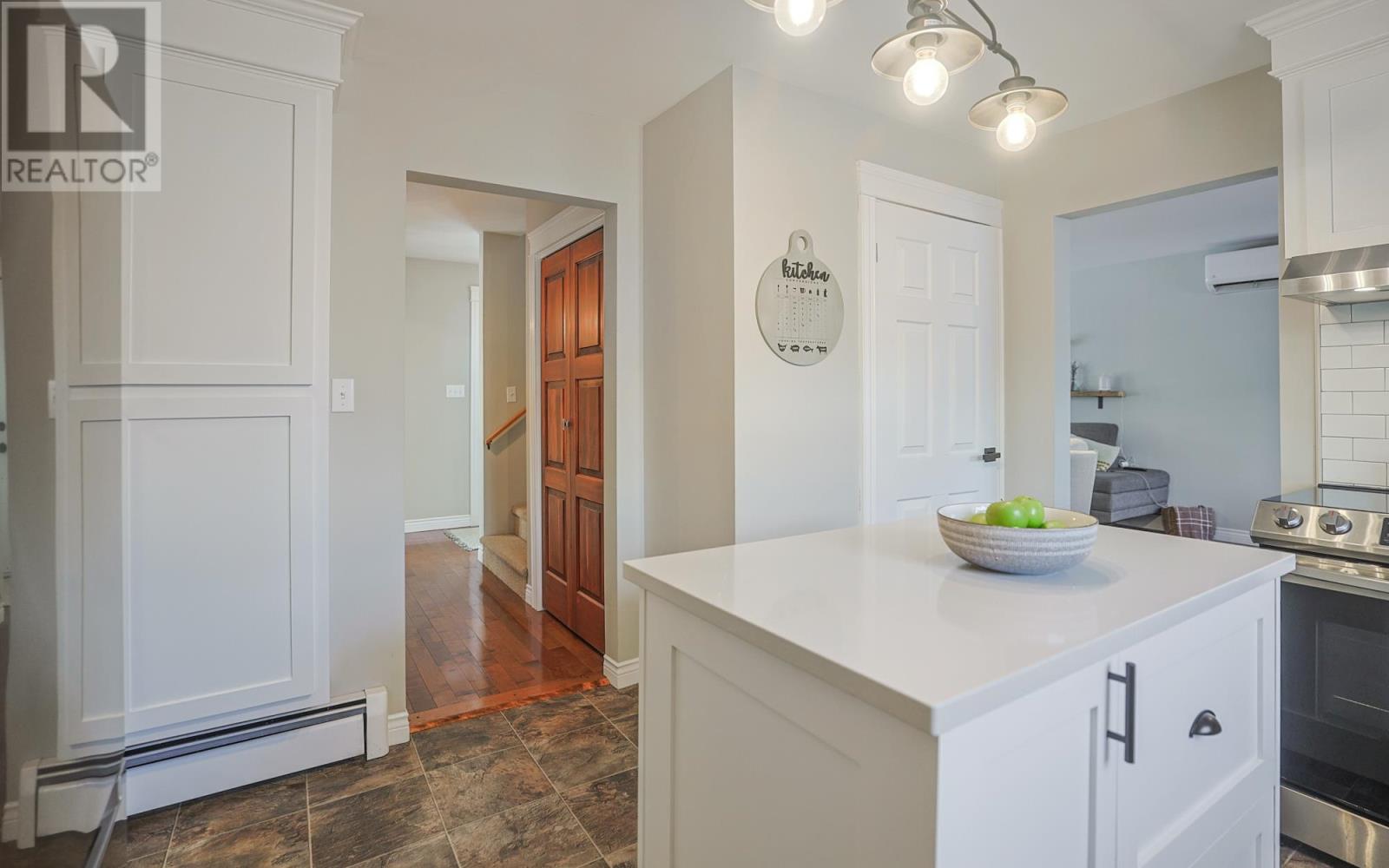3 Bedroom
3 Bathroom
Baseboard Heaters, Central Heat Pump, Hot Water, Radiant Heat
Landscaped
$469,900
With 2 new Mitsubishi heat pumps installed in October, & located on a large .28 acre lot, on a quiet side street in West Royalty, close to schools and a park, you will find 21 Evergreen Drive! This large, 3 bed, 3 bath home offers great options for your family. Upgrades include: Kitchen renos, 4 heat pumps, main floor laundry/mudroom, walk-in shower, & excellent storage throughout. You will love the privacy of the over-sized loft above the attached double garage! The office could very easily be converted to a 4th bedroom, the partially finished basement, which offers great light, is a blank canvass for your family to create what it needs on this level?.Movie Theatre? Den? Gym? Add an egress window & have another bedroom? The list is endless! Outside, the landscaped grounds offer mature trees and an additional shed for storage. Don?t delay in viewing this home today! All measurements to be verified by purchaser. (id:56351)
Property Details
|
MLS® Number
|
202423599 |
|
Property Type
|
Single Family |
|
Community Name
|
West Royalty |
|
AmenitiesNearBy
|
Park, Playground |
|
CommunityFeatures
|
School Bus |
|
Features
|
Level |
|
Structure
|
Deck, Patio(s), Shed |
Building
|
BathroomTotal
|
3 |
|
BedroomsAboveGround
|
3 |
|
BedroomsTotal
|
3 |
|
Appliances
|
Range - Electric, Stove, Dishwasher, Dryer, Washer, Microwave, Refrigerator |
|
BasementDevelopment
|
Partially Finished |
|
BasementType
|
Full (partially Finished) |
|
ConstructedDate
|
1979 |
|
ConstructionStyleAttachment
|
Detached |
|
ExteriorFinish
|
Vinyl |
|
FlooringType
|
Carpeted, Ceramic Tile, Hardwood, Laminate, Vinyl |
|
FoundationType
|
Poured Concrete |
|
HeatingFuel
|
Electric, Oil |
|
HeatingType
|
Baseboard Heaters, Central Heat Pump, Hot Water, Radiant Heat |
|
StoriesTotal
|
2 |
|
TotalFinishedArea
|
2238 Sqft |
|
Type
|
House |
|
UtilityWater
|
Municipal Water |
Parking
|
Attached Garage
|
|
|
Paved Yard
|
|
Land
|
AccessType
|
Year-round Access |
|
Acreage
|
No |
|
LandAmenities
|
Park, Playground |
|
LandDisposition
|
Cleared |
|
LandscapeFeatures
|
Landscaped |
|
Sewer
|
Municipal Sewage System |
|
SizeIrregular
|
0.3 |
|
SizeTotal
|
0.3 Ac|under 1/2 Acre |
|
SizeTotalText
|
0.3 Ac|under 1/2 Acre |
Rooms
| Level |
Type |
Length |
Width |
Dimensions |
|
Second Level |
Primary Bedroom |
|
|
10.74 x 12.73 |
|
Second Level |
Bedroom |
|
|
11.90 x 11.23 |
|
Second Level |
Other |
|
|
Large Suite 11.72 x 31.02 |
|
Second Level |
Bath (# Pieces 1-6) |
|
|
5.32 x 9 |
|
Lower Level |
Bath (# Pieces 1-6) |
|
|
6.7 x 6.1 |
|
Lower Level |
Recreational, Games Room |
|
|
14.5 x 11.89 + 3.5 x 5 |
|
Main Level |
Kitchen |
|
|
10.49 x 11.58 |
|
Main Level |
Living Room |
|
|
11.20 x 15.77 |
|
Main Level |
Dining Room |
|
|
11.20 x 9.05 |
|
Main Level |
Bath (# Pieces 1-6) |
|
|
5.06 x 7 |
|
Main Level |
Den |
|
|
8.78 x 11.35 |
|
Main Level |
Laundry Room |
|
|
10.96 x 5.52 |
|
Main Level |
Other |
|
|
Gym 29.09 x 10.96 |
|
Main Level |
Bath (# Pieces 1-6) |
|
|
6.7 x 6.1 |
|
Main Level |
Other |
|
|
Garage 19.51 x 25.29 |
https://www.realtor.ca/real-estate/27487268/21-evergreen-drive-west-royalty-west-royalty



































