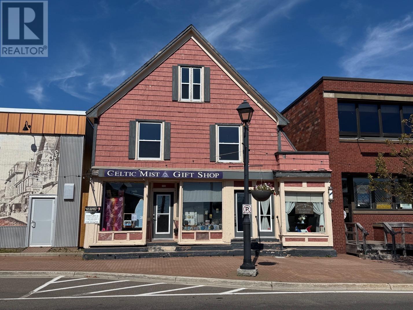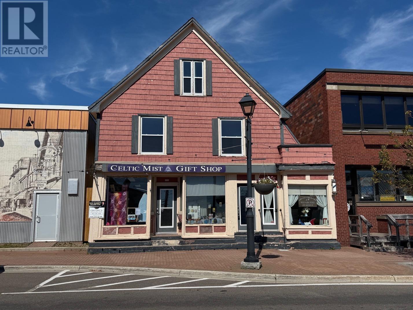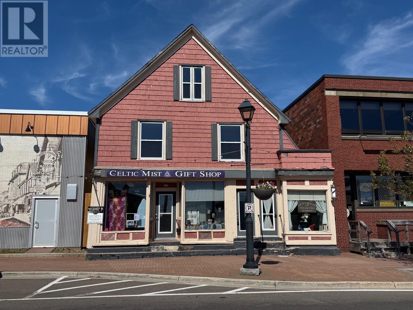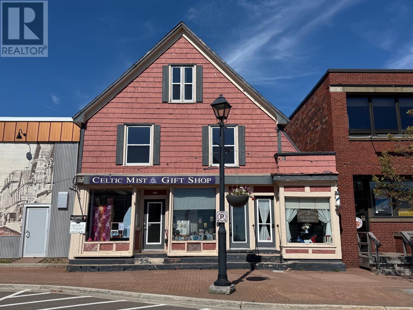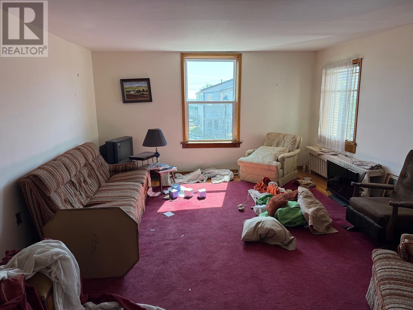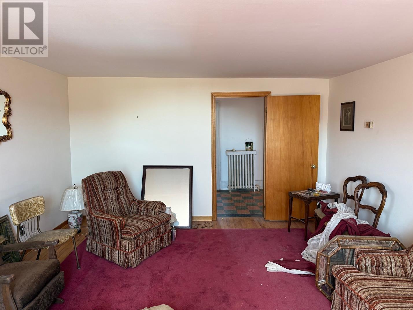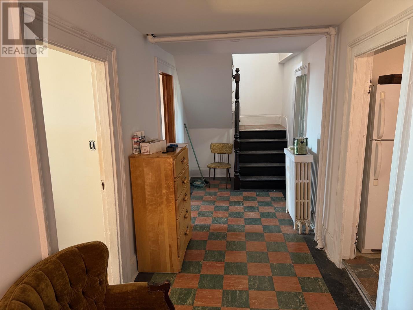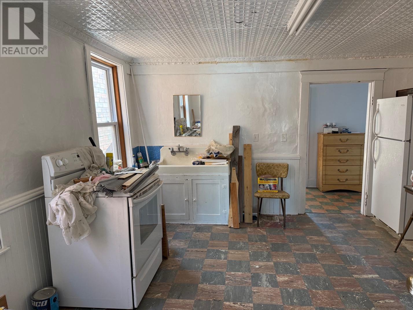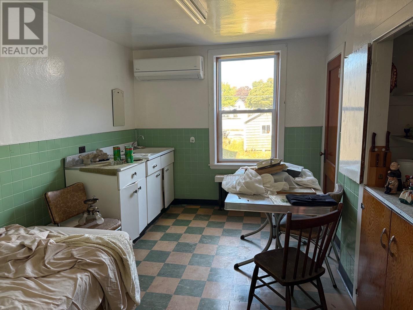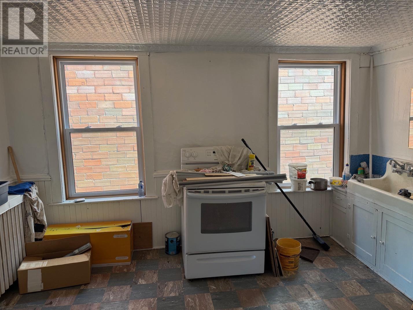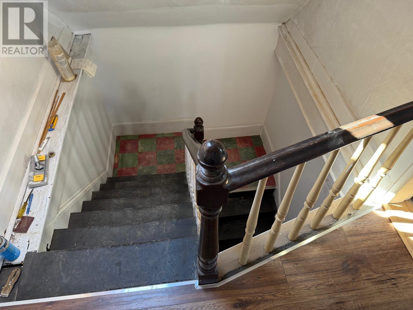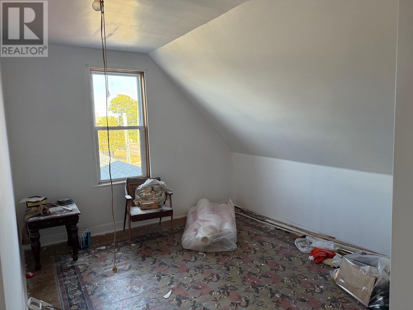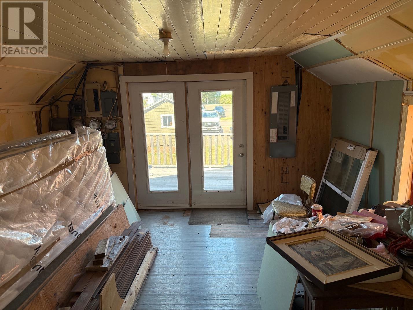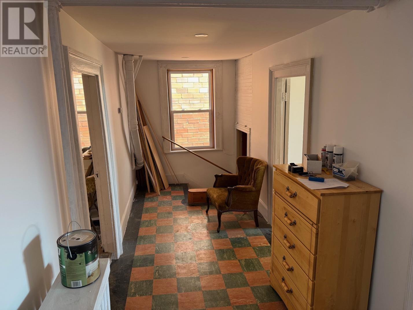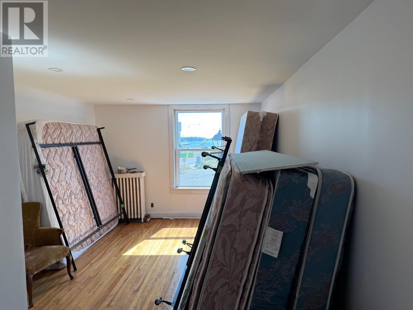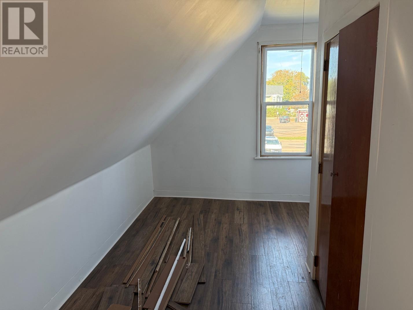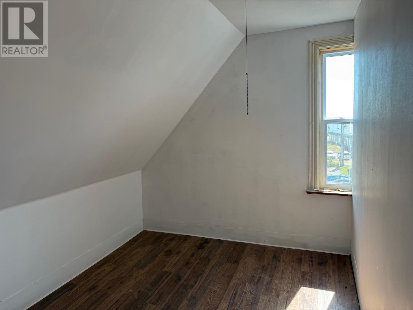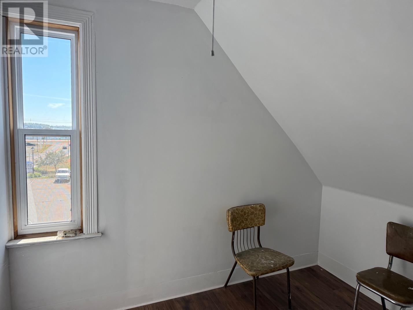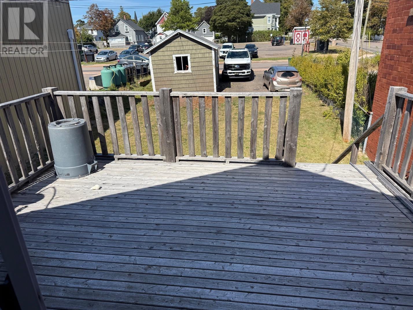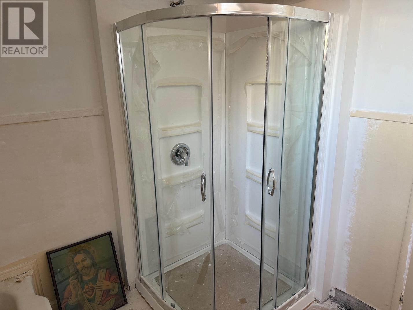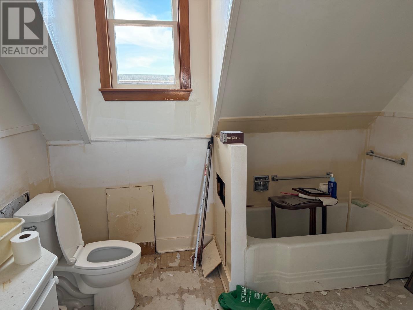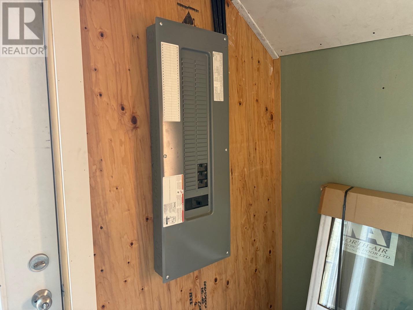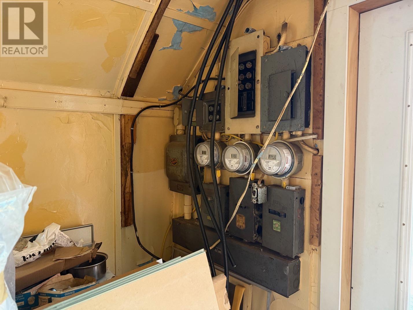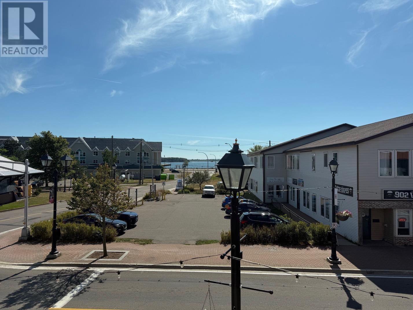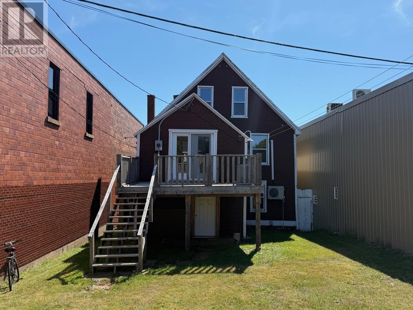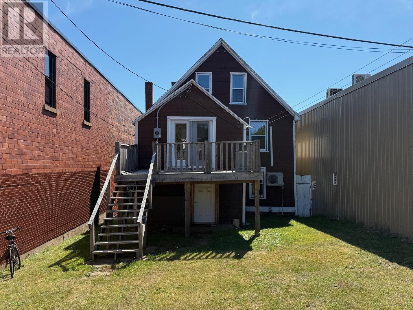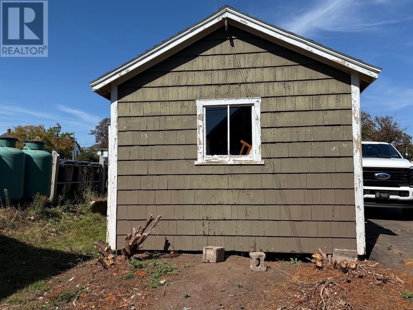5 Bedroom
2 Bathroom
Hot Water, Radiator
$429,900
Discover the potential of 205 Water Street in the heart of downtown Summerside, PEI! This versatile property features a spacious 5-bedroom residence above, ready for your personal touch, alongside two thriving commercial rentals on the main level. With current tenants already in place, this is an ideal opportunity for those looking to live in the vibrant downtown area while running a business or managing rental income. The residential space has new windows and updated electrical, with some cosmetic renovations already started in the bathroom, waiting for your finishing touches. Imagine the possibilities of a weekly rental above, combined with established commercial leases below. Don?t miss your chance to invest in a prime location on the Main Street of PEI's second-largest city .Lot goes street to street ?opportunities like this are rare and endless! (id:56351)
Property Details
|
MLS® Number
|
202522262 |
|
Property Type
|
Single Family |
|
Community Name
|
Summerside |
|
Structure
|
Deck |
Building
|
Bathroom Total
|
2 |
|
Bedrooms Above Ground
|
5 |
|
Bedrooms Total
|
5 |
|
Appliances
|
Stove, Washer |
|
Basement Type
|
Full |
|
Constructed Date
|
1923 |
|
Construction Style Attachment
|
Detached |
|
Exterior Finish
|
Other |
|
Flooring Type
|
Hardwood, Tile |
|
Foundation Type
|
Poured Concrete |
|
Half Bath Total
|
1 |
|
Heating Fuel
|
Electric, Oil |
|
Heating Type
|
Hot Water, Radiator |
|
Stories Total
|
3 |
|
Total Finished Area
|
2892 Sqft |
|
Type
|
House |
|
Utility Water
|
Municipal Water |
Parking
|
Detached Garage
|
|
|
Exposed Aggregate
|
|
Land
|
Acreage
|
No |
|
Land Disposition
|
Cleared |
|
Sewer
|
Septic System |
|
Size Irregular
|
0.10 |
|
Size Total
|
0.1000|under 1/2 Acre |
|
Size Total Text
|
0.1000|under 1/2 Acre |
Rooms
| Level |
Type |
Length |
Width |
Dimensions |
|
Second Level |
Other |
|
|
Back Entry 13.11 x 14 |
|
Second Level |
Kitchen |
|
|
14 x 14.6 |
|
Second Level |
Other |
|
|
Hall 7 x 25 |
|
Second Level |
Living Room |
|
|
18.4 x 13.6 |
|
Second Level |
Bedroom |
|
|
18.4 x 12 |
|
Second Level |
Kitchen |
|
|
9 x 14 |
|
Third Level |
Bedroom |
|
|
12 x 14 |
|
Third Level |
Bedroom |
|
|
9 x 14 |
|
Third Level |
Bedroom |
|
|
10 x 11 |
|
Third Level |
Bedroom |
|
|
7 x 15 |
|
Third Level |
Bath (# Pieces 1-6) |
|
|
8 x 10 |
|
Main Level |
Other |
|
|
Store 18 x 30 |
|
Main Level |
Other |
|
|
Store 17 x 20 |
|
Main Level |
Bath (# Pieces 1-6) |
|
|
4 x 4 |
https://www.realtor.ca/real-estate/28806798/205-water-street-summerside-summerside


