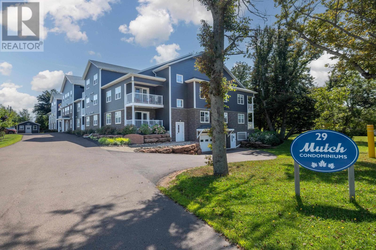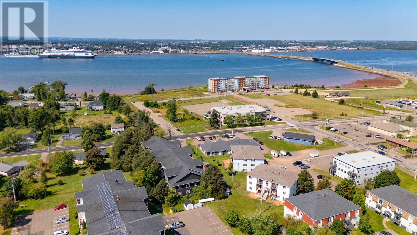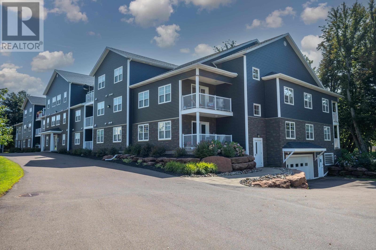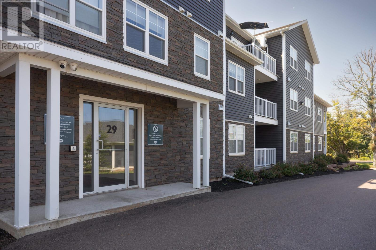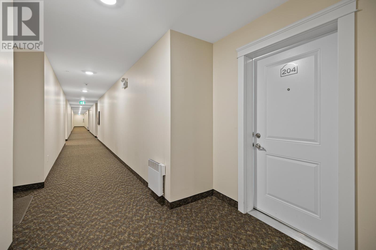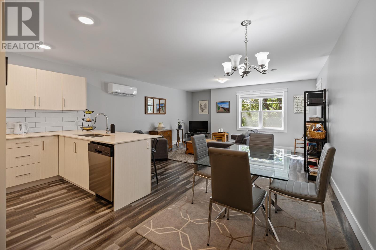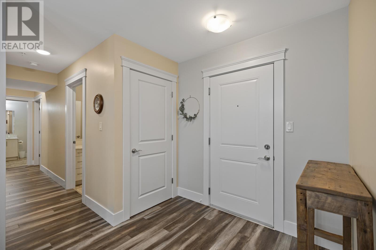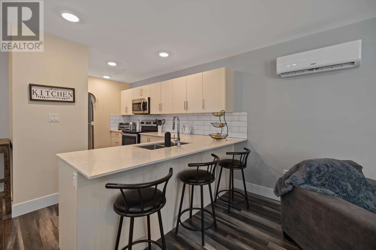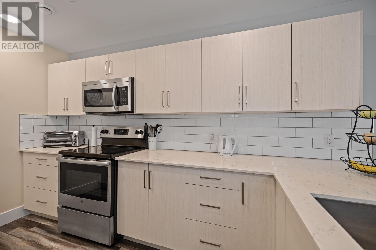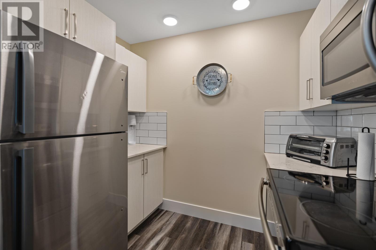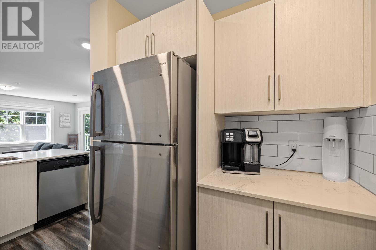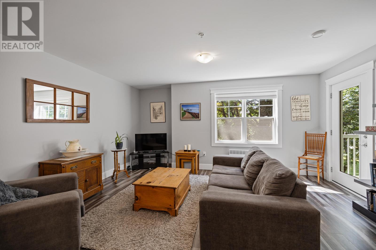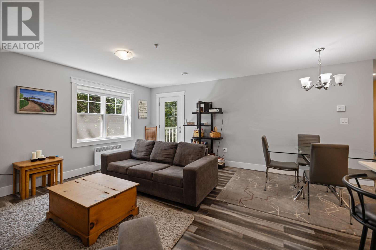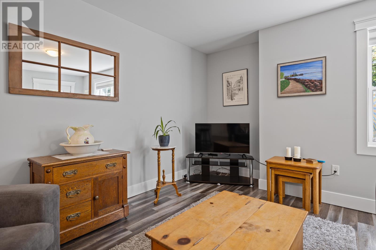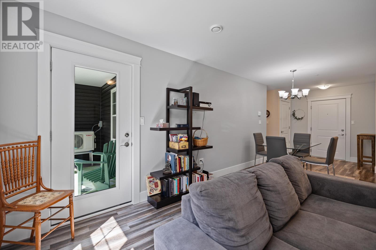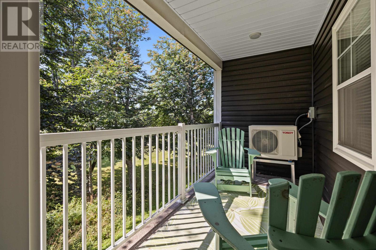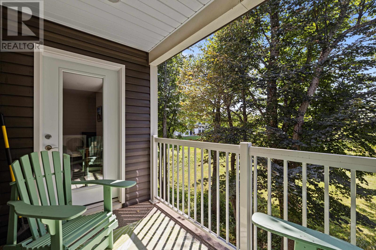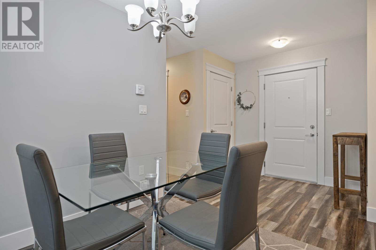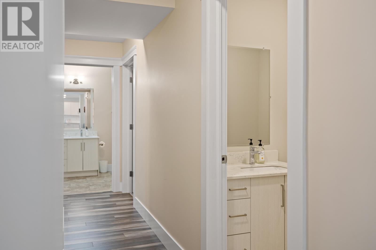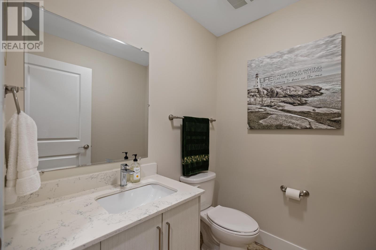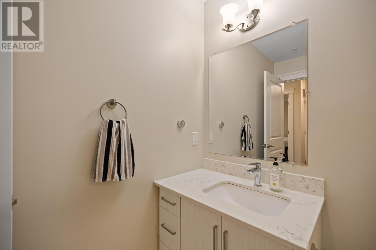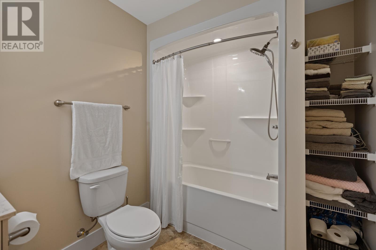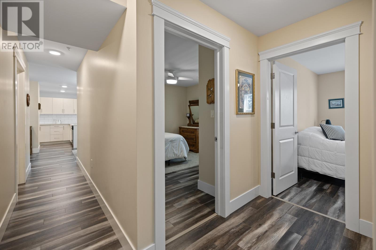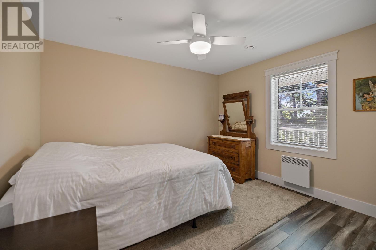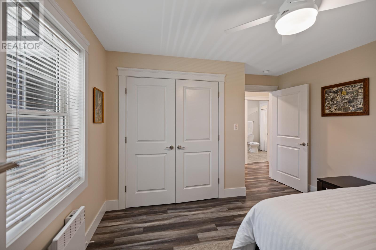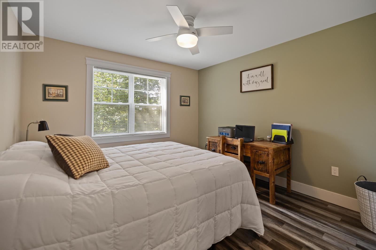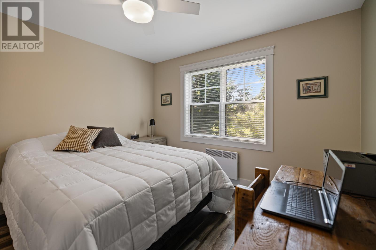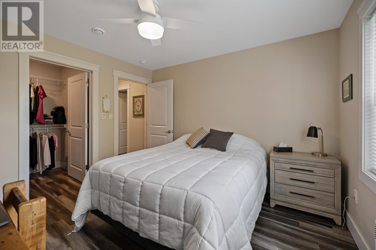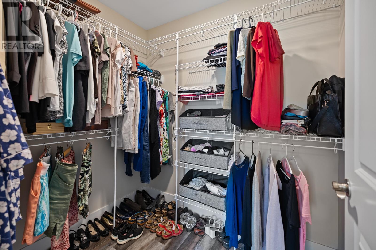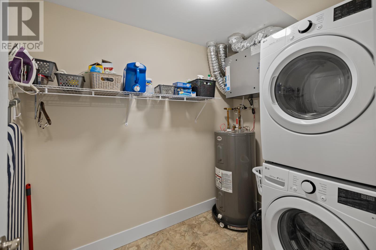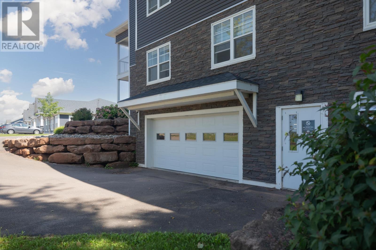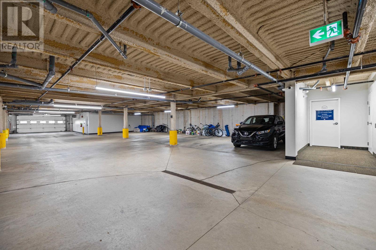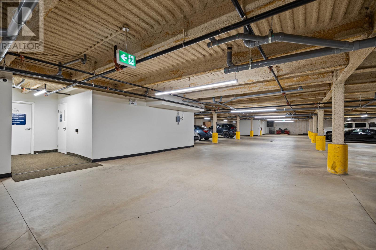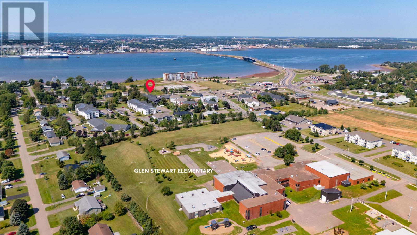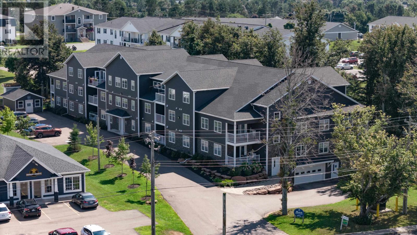204 29 Stratford Road Stratford, Prince Edward Island C1B 1T4
$349,900Maintenance,
$244 Monthly
Maintenance,
$244 MonthlyStratford Living at Its Finest! Experience the ease of maintenance-free condo living just minutes from downtown Stratford?offering you close proximity to shopping, healthcare centers, nightlife, and top entertainment venues. This beautifully maintained 2-bedroom, 2-bathroom home features an open-concept layout that?s perfect for modern living. The kitchen is fully equipped with stainless steel appliances, and the in-unit washer and dryer provide added convenience. Enjoy the benefits of underground parking, keeping your vehicle warm and dry year-round. The building also includes an elevator, ensuring effortless access throughout the property. Whether you're a small family, downsizer, or investor seeking a reliable long-term rental opportunity, this move-in-ready condo is a fantastic option. (id:56351)
Property Details
| MLS® Number | 202507203 |
| Property Type | Single Family |
| Neigbourhood | Southport |
| Community Name | Stratford |
| Amenities Near By | Golf Course, Park, Playground, Public Transit, Shopping |
| Community Features | Recreational Facilities, School Bus |
| Features | Elevator, Balcony, Paved Driveway, Single Driveway |
Building
| Bathroom Total | 2 |
| Bedrooms Above Ground | 2 |
| Bedrooms Total | 2 |
| Appliances | Oven - Electric, Dishwasher, Dryer, Washer, Microwave, Refrigerator |
| Basement Type | None |
| Constructed Date | 2018 |
| Cooling Type | Air Exchanger |
| Exterior Finish | Vinyl |
| Flooring Type | Laminate, Vinyl |
| Foundation Type | Poured Concrete |
| Half Bath Total | 1 |
| Heating Fuel | Electric |
| Heating Type | Wall Mounted Heat Pump |
| Total Finished Area | 1089 Sqft |
| Type | Apartment |
| Utility Water | Municipal Water |
Parking
| Heated Garage | |
| Underground |
Land
| Acreage | No |
| Land Amenities | Golf Course, Park, Playground, Public Transit, Shopping |
| Sewer | Municipal Sewage System |
Rooms
| Level | Type | Length | Width | Dimensions |
|---|---|---|---|---|
| Second Level | Eat In Kitchen | 16.2x25+8.5x1.7 | ||
| Second Level | Living Room | Combined | ||
| Second Level | Primary Bedroom | 11.5x11.3 | ||
| Second Level | Other | 11.9x12.3 | ||
| Second Level | Bedroom | 11.9x12.3 | ||
| Second Level | Bath (# Pieces 1-6) | 6.11x9.9 | ||
| Second Level | Bath (# Pieces 1-6) | 5.2x6 | ||
| Second Level | Laundry Room | 6x8.3 | ||
| Second Level | Storage | Combined | ||
| Second Level | Other | 11.7x5.9 Deck |
https://www.realtor.ca/real-estate/28138590/204-29-stratford-road-stratford-stratford
Contact Us
Contact us for more information


