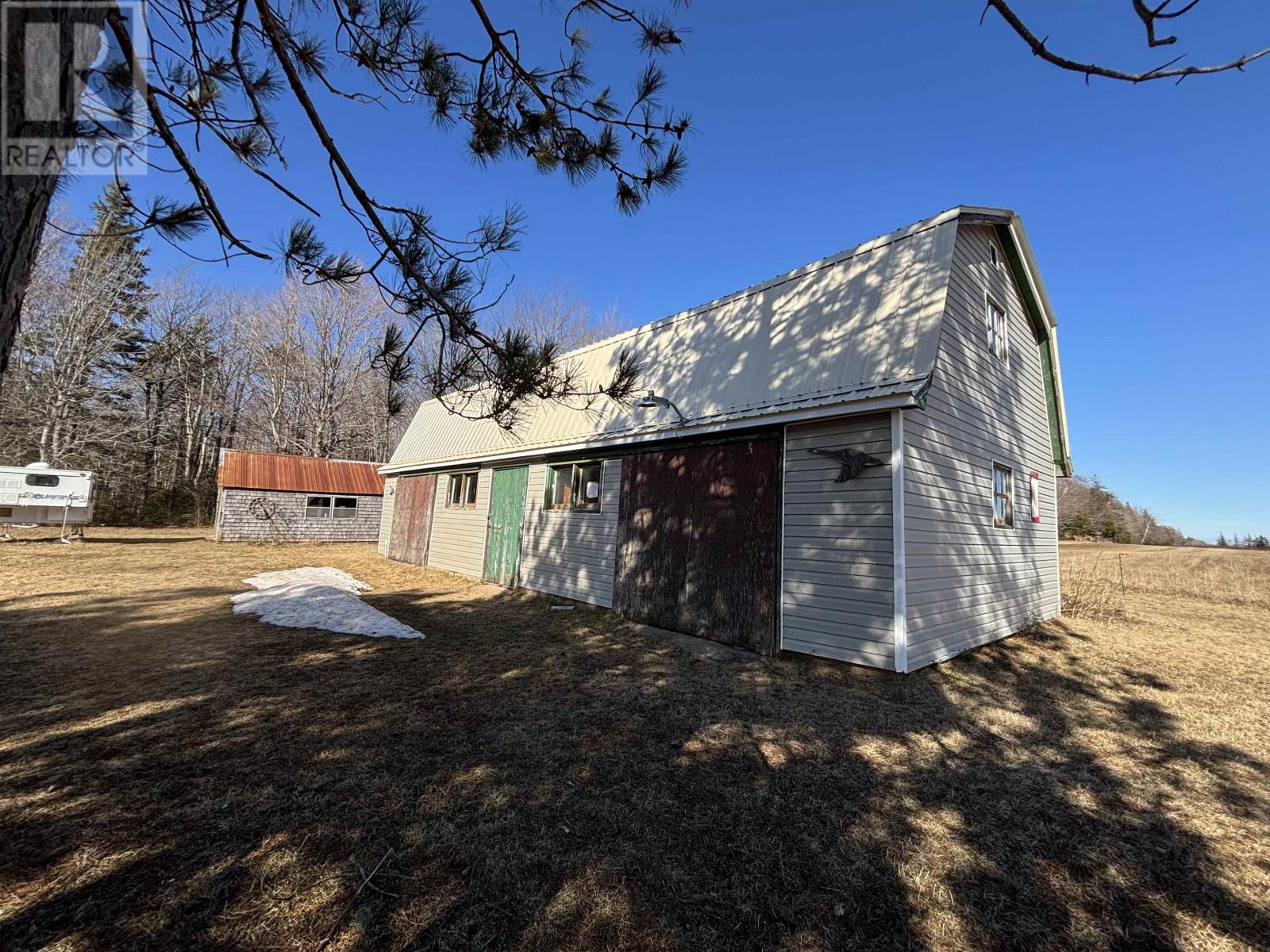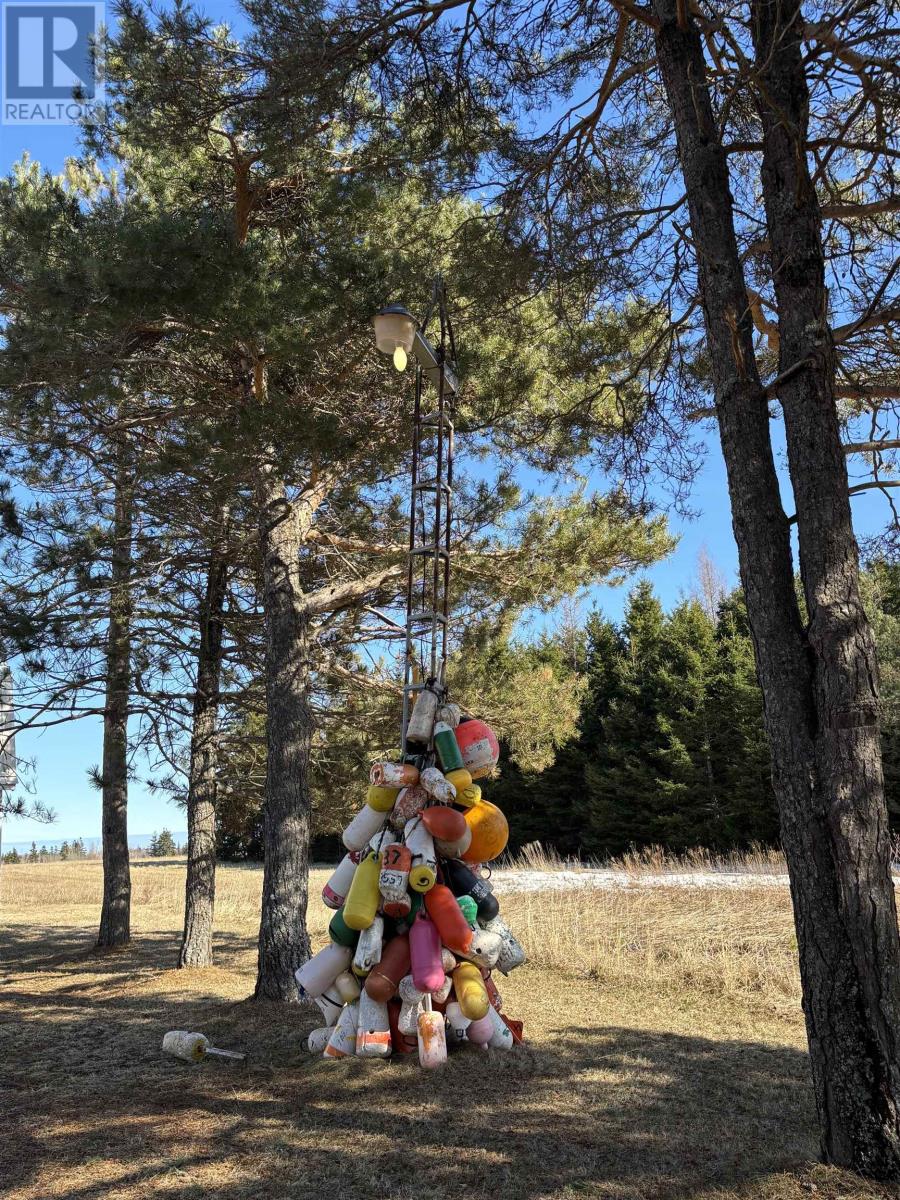2 Bedroom
1 Bathroom
Fireplace
Wall Mounted Heat Pump, Stove
Landscaped
$155,000
Are you a first-time homebuyer? This property at 203 O'Rourke Road is an ideal location just on the outskirts of Tignish. This 2-bedroom home awaits your personal touch to complete renovations and make it your own. Included appliances are: fridge, stove, new washer, and dryer. Also included is 9 cord of wood and a wood stove. The home is heated by a 3-year-old heat pump and an efficient wood stove. The property also boasts a 20 x 48 barn and a 14 x 20 shed. The garden features an assortment of herbs, strawberries, blueberries, raspberries, and blackberry bushes. (id:56351)
Property Details
|
MLS® Number
|
202505667 |
|
Property Type
|
Single Family |
|
Community Name
|
Greenmount-Montrose |
|
Amenities Near By
|
Golf Course, Shopping |
|
Community Features
|
School Bus |
|
Features
|
Treed, Wooded Area, Paved Driveway, Level |
|
Structure
|
Barn |
Building
|
Bathroom Total
|
1 |
|
Bedrooms Above Ground
|
2 |
|
Bedrooms Total
|
2 |
|
Appliances
|
Stove, Dryer, Washer, Refrigerator |
|
Basement Development
|
Unfinished |
|
Basement Type
|
Full (unfinished) |
|
Construction Style Attachment
|
Detached |
|
Exterior Finish
|
Vinyl |
|
Fireplace Present
|
Yes |
|
Fireplace Type
|
Woodstove |
|
Flooring Type
|
Laminate, Other |
|
Foundation Type
|
Poured Concrete, Stone |
|
Heating Fuel
|
Electric, Wood |
|
Heating Type
|
Wall Mounted Heat Pump, Stove |
|
Stories Total
|
2 |
|
Total Finished Area
|
1291 Sqft |
|
Type
|
House |
|
Utility Water
|
Drilled Well |
Parking
Land
|
Access Type
|
Year-round Access |
|
Acreage
|
No |
|
Land Amenities
|
Golf Course, Shopping |
|
Land Disposition
|
Cleared |
|
Landscape Features
|
Landscaped |
|
Sewer
|
Septic System |
|
Size Irregular
|
0.2 |
|
Size Total
|
0.2 Ac|under 1/2 Acre |
|
Size Total Text
|
0.2 Ac|under 1/2 Acre |
Rooms
| Level |
Type |
Length |
Width |
Dimensions |
|
Second Level |
Bedroom |
|
|
17.6 x 13 |
|
Second Level |
Bedroom |
|
|
11.6 x 7.8 |
|
Second Level |
Other |
|
|
13 x 11.8 (Hallway) |
|
Main Level |
Kitchen |
|
|
11.10 x 15 |
|
Main Level |
Living Room |
|
|
11.8 x 15.10 |
|
Main Level |
Other |
|
|
16 x 9.8 (Sitting Room) |
|
Main Level |
Laundry Room |
|
|
9.8 x 5 |
|
Main Level |
Bath (# Pieces 1-6) |
|
|
10.6 x 5 |
|
Main Level |
Foyer |
|
|
6 x 5.4 |
|
Main Level |
Storage |
|
|
8.8 x 5.4 |
https://www.realtor.ca/real-estate/28065774/203-orourke-road-greenmount-montrose-greenmount-montrose






























