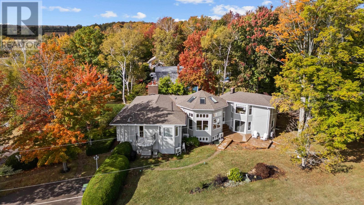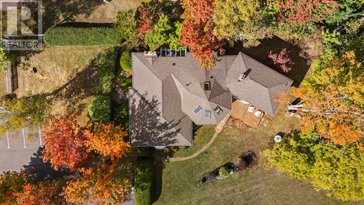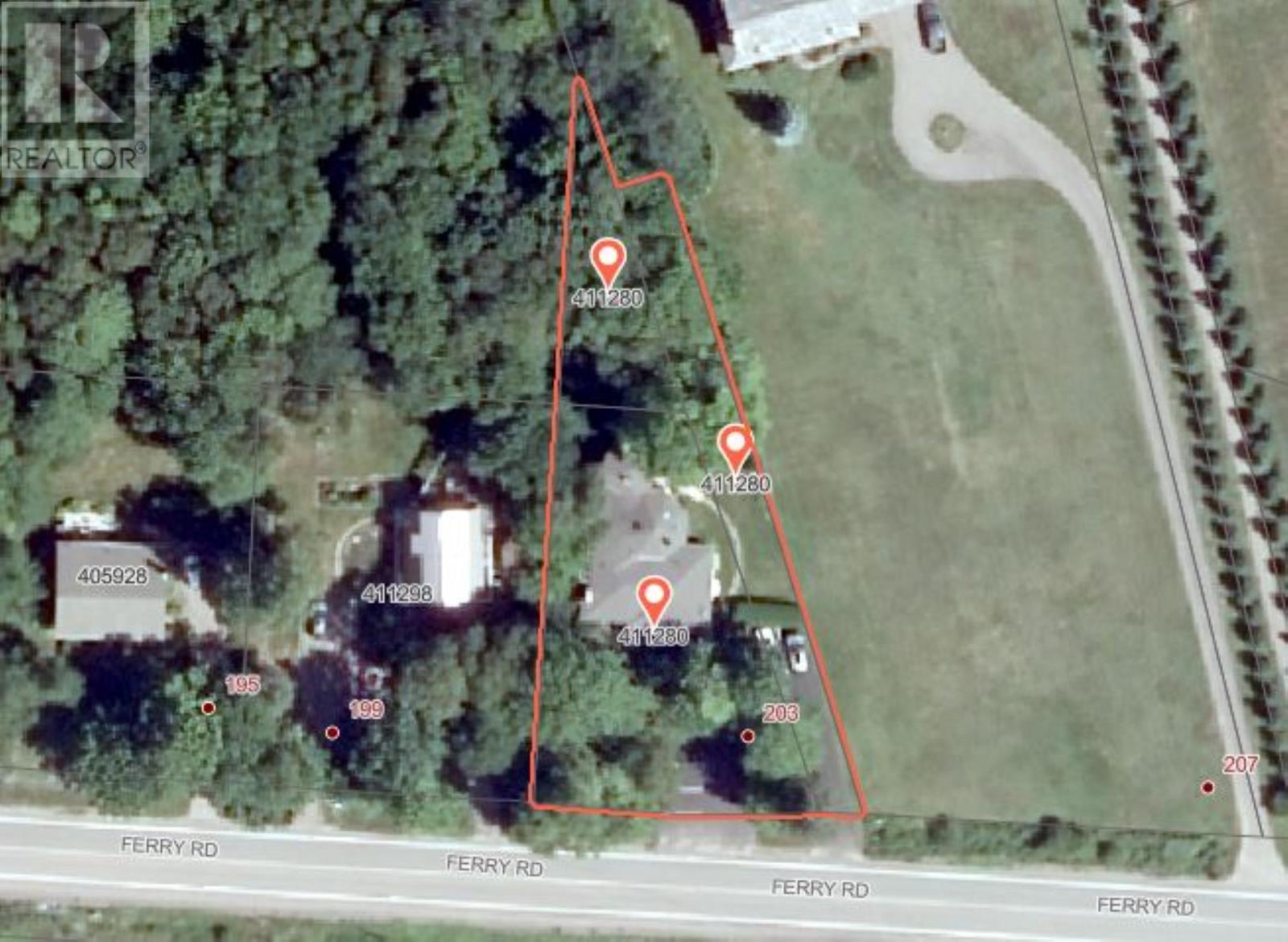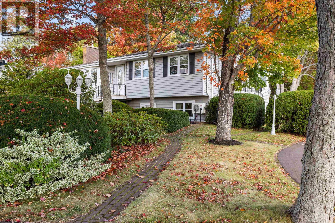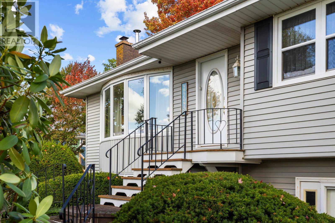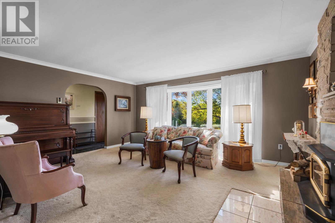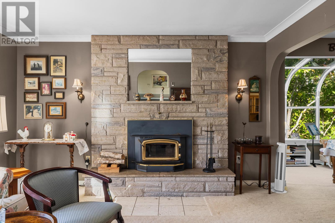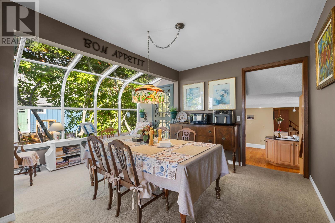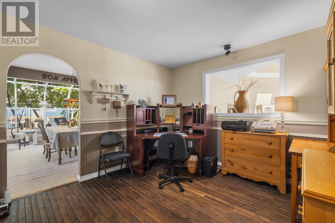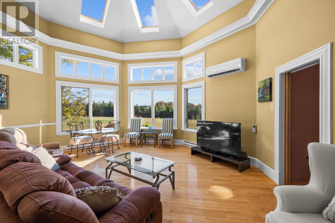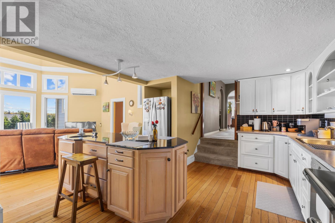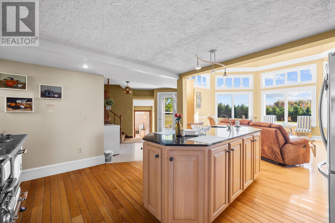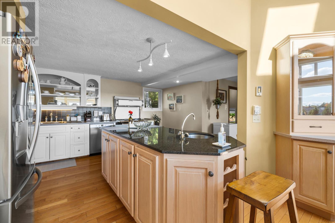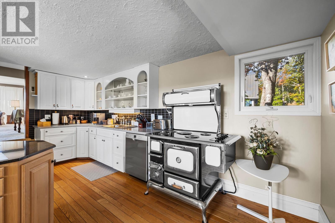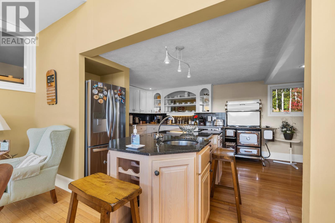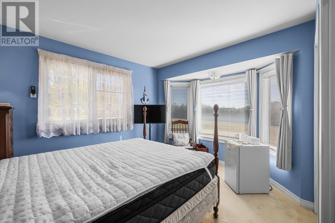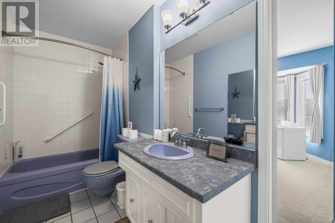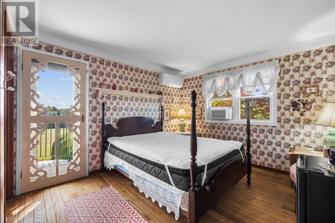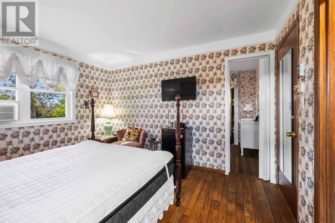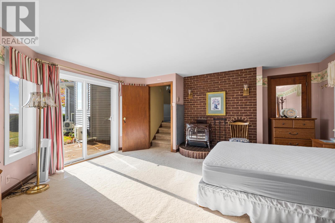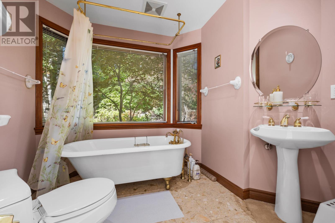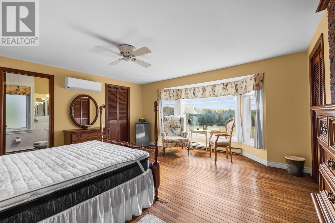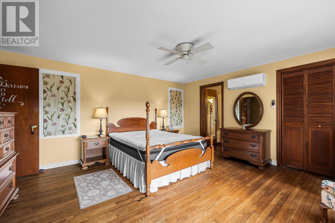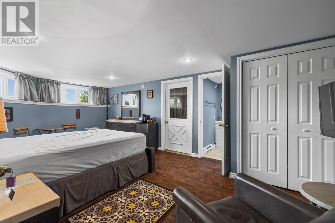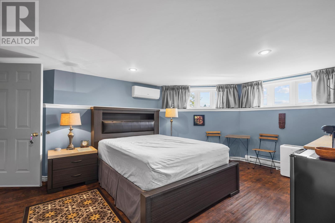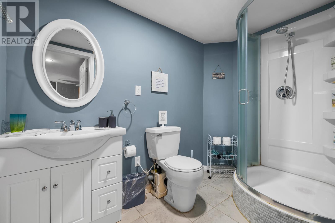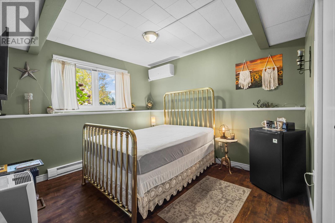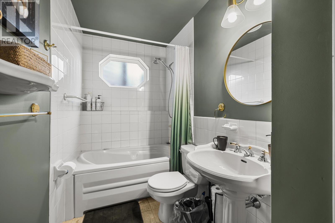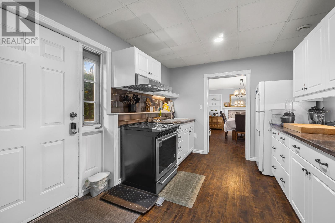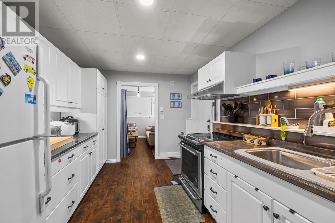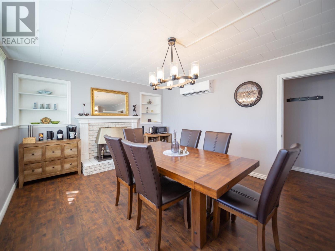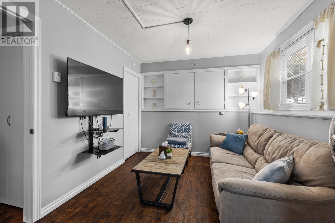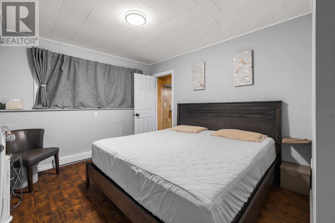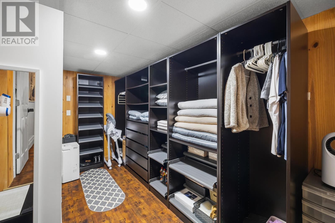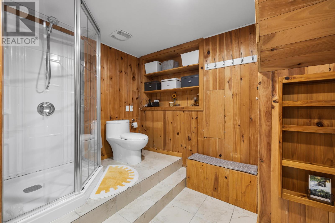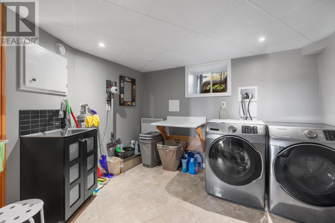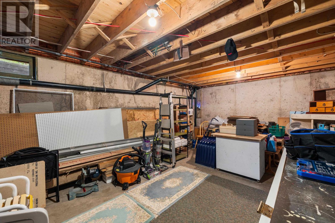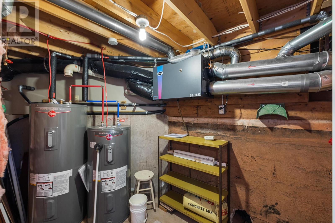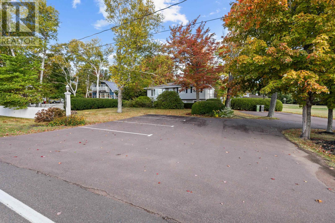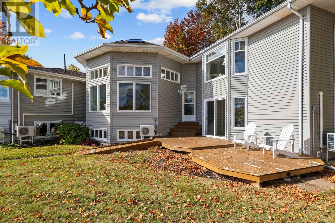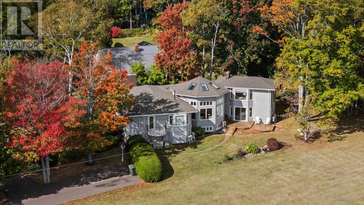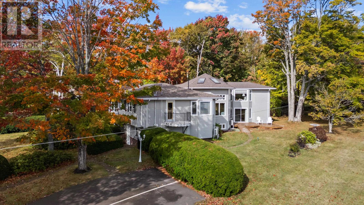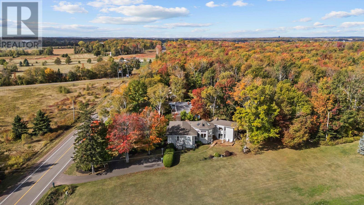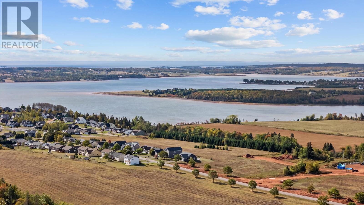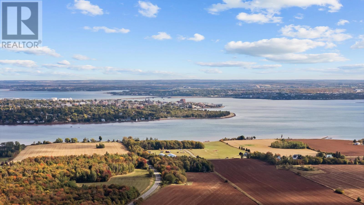7 Bedroom
8 Bathroom
Air Exchanger
Baseboard Heaters, Wall Mounted Heat Pump
Landscaped
$1,090,000
[VIDEO & VIRTUAL TOUR available - click virtual tour/multimedia link to view] Welcome to 203 Ferry Road, a stately and spacious home nestled in the heart of Cornwall, Prince Edward Island, just minutes from downtown Charlottetown. This exceptional 7-bedroom, 7.5-bathroom residence offers over 4,400 square feet of finished living space and presents a rare opportunity for a large family home and multi-generational living. Built in 1971 and tastefully updated, the home blends classic charm with modern comfort. Step inside to a warm and inviting layout featuring multiple living and family rooms, a large formal dining area, and a sun-drenched sunroom overlooking the beautifully maintained yard. The kitchen is spacious and functional, perfect for preparing meals for guests or large family gatherings. Main floor has 4 bedrooms and lower floor has 3 bedrooms. Each of the seven bedrooms offers privacy and comfort, with ductless heat pumps and ensuite bathrooms. The primary suite includes a luxurious ensuite and a walk-in closet. Lower level has another cushy kitchen and living room, as well as a laundry room, another formal dining room and separated entrance. Outside, enjoy the peaceful half-acre lot, complete with a private deck, mature landscaping, and ample parking. Whether you're relaxing on the patio or hosting guests, the setting is serene and accommodating. Conveniently located within minutes to schools, parks, shopping, and only a short drive to Charlottetown, this property combines the best of rural peace and urban accessibility. With its inviting layout and amenities, the property is perfectly suited for hospitality, having once operated as a 3.5-star Bed and Breakfast. Electricity usage approx $3500 annually with annual rental income approx $80,000. ALL MEASUREMENTS ARE APPROXIMATE AND SHOULD BE VERIFIED BY THE PURCHASER. (id:56351)
Property Details
|
MLS® Number
|
202526238 |
|
Property Type
|
Single Family |
|
Community Name
|
Cornwall |
|
Amenities Near By
|
Golf Course, Park, Playground, Public Transit, Shopping |
|
Community Features
|
Recreational Facilities, School Bus |
|
Features
|
Treed, Wooded Area, Balcony, Paved Driveway |
|
Structure
|
Deck |
Building
|
Bathroom Total
|
8 |
|
Bedrooms Above Ground
|
4 |
|
Bedrooms Below Ground
|
3 |
|
Bedrooms Total
|
7 |
|
Appliances
|
Range, Dishwasher, Dryer, Washer, Refrigerator |
|
Constructed Date
|
1971 |
|
Construction Style Attachment
|
Detached |
|
Cooling Type
|
Air Exchanger |
|
Exterior Finish
|
Vinyl |
|
Flooring Type
|
Carpeted, Ceramic Tile, Hardwood, Vinyl |
|
Foundation Type
|
Poured Concrete |
|
Half Bath Total
|
1 |
|
Heating Fuel
|
Electric |
|
Heating Type
|
Baseboard Heaters, Wall Mounted Heat Pump |
|
Stories Total
|
2 |
|
Total Finished Area
|
4404 Sqft |
|
Type
|
House |
|
Utility Water
|
Municipal Water |
Parking
Land
|
Acreage
|
No |
|
Land Amenities
|
Golf Course, Park, Playground, Public Transit, Shopping |
|
Landscape Features
|
Landscaped |
|
Sewer
|
Municipal Sewage System |
|
Size Irregular
|
0.45 Acre |
|
Size Total Text
|
0.45 Acre|under 1/2 Acre |
Rooms
| Level |
Type |
Length |
Width |
Dimensions |
|
Second Level |
Bedroom |
|
|
16.5.x16. |
|
Second Level |
Ensuite (# Pieces 2-6) |
|
|
4.5.x5.5. |
|
Lower Level |
Bedroom |
|
|
20.x121.5. |
|
Lower Level |
Ensuite (# Pieces 2-6) |
|
|
8.5.x6.5. |
|
Lower Level |
Bedroom |
|
|
11.5.x8.5. |
|
Lower Level |
Ensuite (# Pieces 2-6) |
|
|
4.5.x9. |
|
Lower Level |
Bedroom |
|
|
17.x10. |
|
Lower Level |
Other |
|
|
11.5.x8.5. Ensuite Bath 7 |
|
Lower Level |
Kitchen |
|
|
12.5.x10. |
|
Lower Level |
Other |
|
|
10.5.x11. TV Room |
|
Lower Level |
Dining Room |
|
|
21.x15. |
|
Lower Level |
Laundry Room |
|
|
12.x11. |
|
Lower Level |
Workshop |
|
|
12.5.x21. |
|
Lower Level |
Utility Room |
|
|
11.5.x6. |
|
Main Level |
Bedroom |
|
|
17.x19.5. |
|
Main Level |
Ensuite (# Pieces 2-6) |
|
|
7.x7.5. |
|
Main Level |
Bedroom |
|
|
13.x11. |
|
Main Level |
Ensuite (# Pieces 2-6) |
|
|
4.5.x11. |
|
Main Level |
Bedroom |
|
|
12.x11.5. |
|
Main Level |
Ensuite (# Pieces 2-6) |
|
|
10.x11.5. |
|
Main Level |
Bath (# Pieces 1-6) |
|
|
5.5.x6. Half Bath |
|
Main Level |
Living Room |
|
|
16.5.x13.5. |
|
Main Level |
Family Room |
|
|
16.5.x18.5. |
|
Main Level |
Den |
|
|
14.x11. |
|
Main Level |
Dining Room |
|
|
15.x12.5. |
|
Main Level |
Kitchen |
|
|
13.x16.5. |
https://www.realtor.ca/real-estate/29012765/203-ferry-road-cornwall-cornwall


