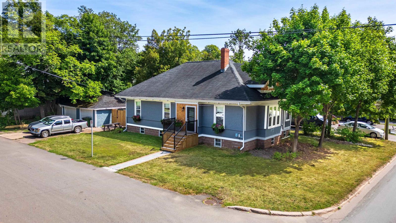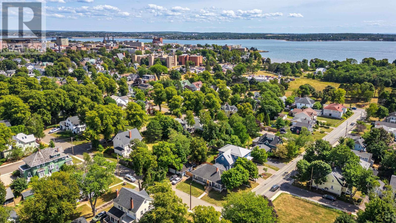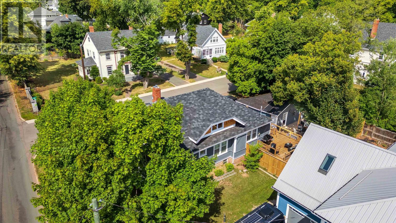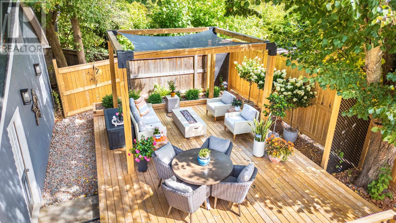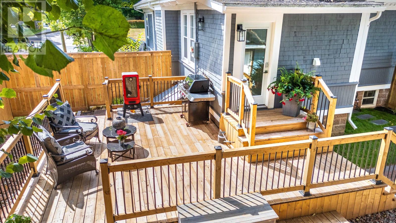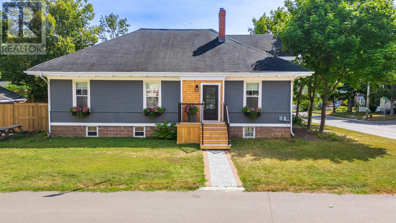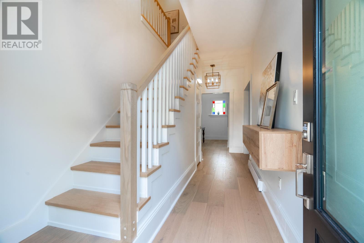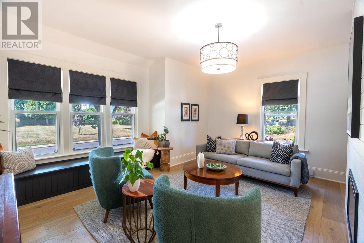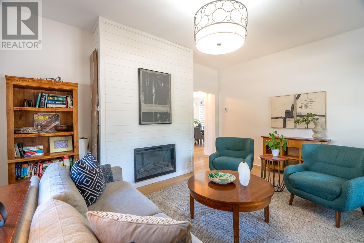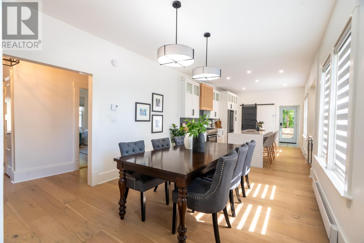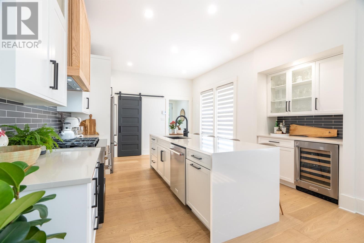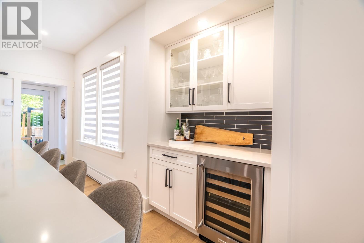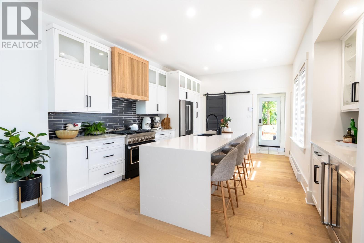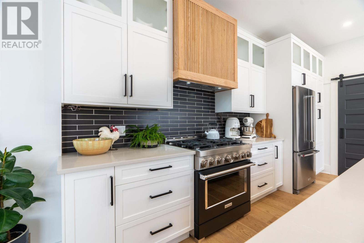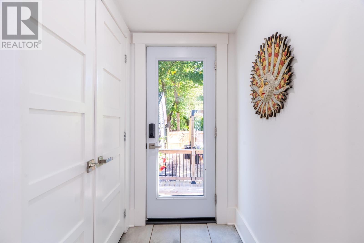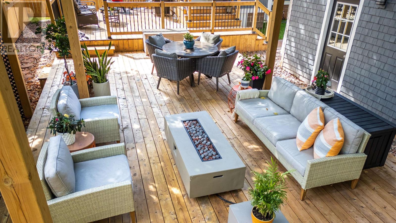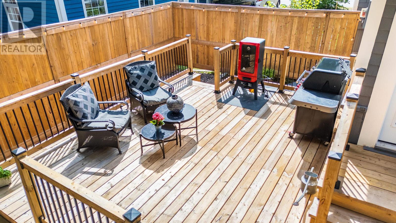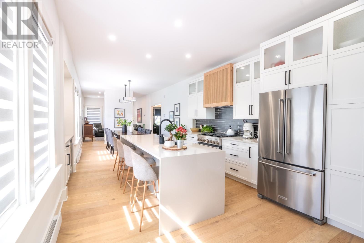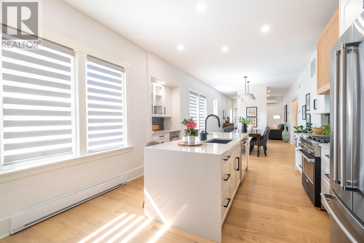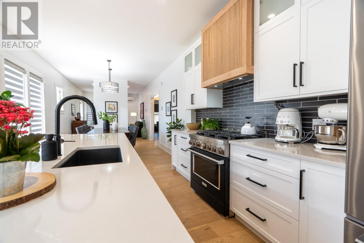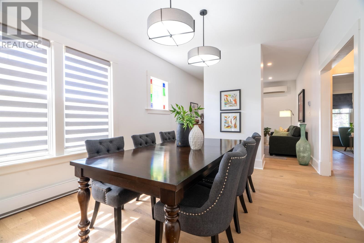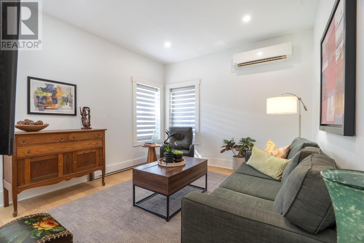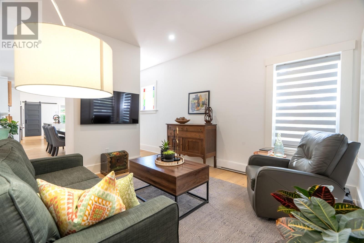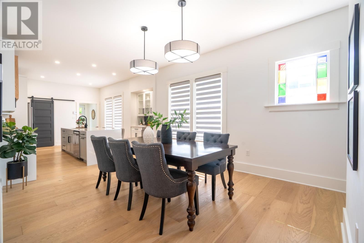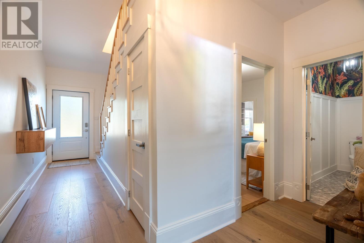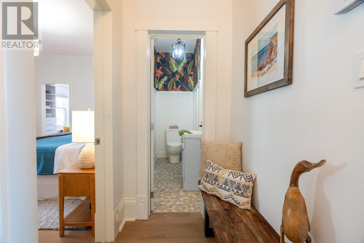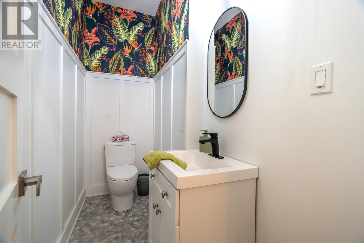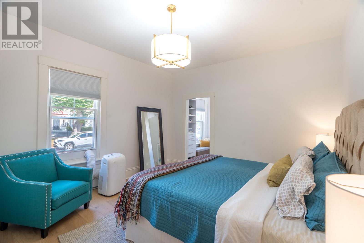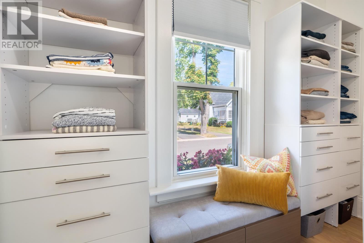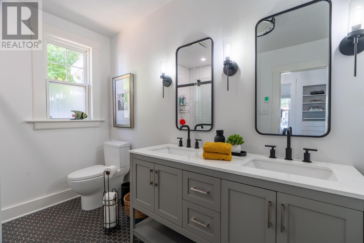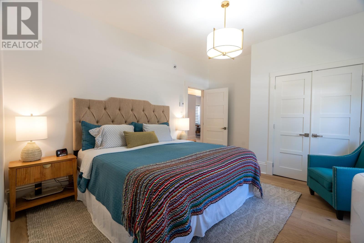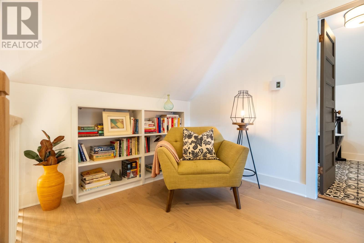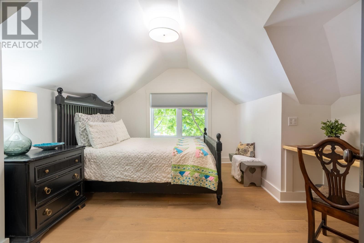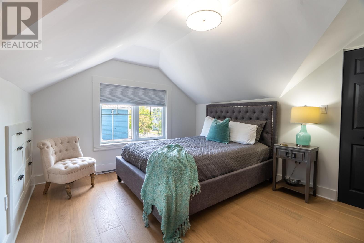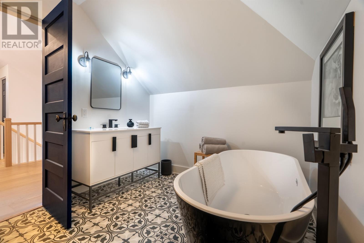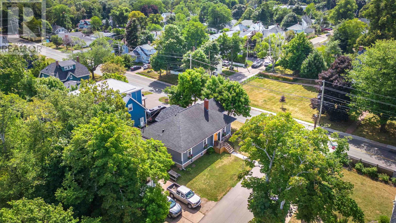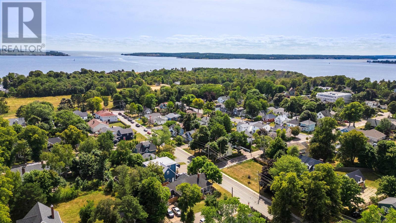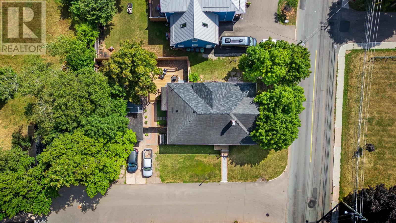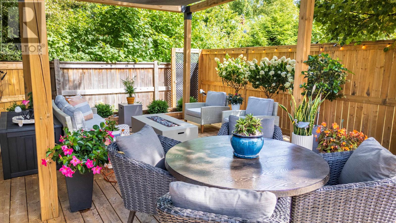3 Bedroom
3 Bathroom
Fireplace
Baseboard Heaters, Wall Mounted Heat Pump, In Floor Heating
$799,000
Refurbished with excellent taste. Stunning three bedroom two and a half bath home with detached garage and private exterior entertaining space. Primary bedroom is on the main level. A rare find, walking distance to amenities. (id:56351)
Property Details
|
MLS® Number
|
202525838 |
|
Property Type
|
Single Family |
|
Neigbourhood
|
Brighton |
|
Community Name
|
Charlottetown |
|
Amenities Near By
|
Park, Playground, Public Transit |
|
Equipment Type
|
Propane Tank |
|
Rental Equipment Type
|
Propane Tank |
|
Structure
|
Deck |
Building
|
Bathroom Total
|
3 |
|
Bedrooms Above Ground
|
3 |
|
Bedrooms Total
|
3 |
|
Appliances
|
Oven - Propane, Dishwasher, Dryer - Electric, Washer, Refrigerator |
|
Basement Development
|
Unfinished |
|
Basement Type
|
Full (unfinished) |
|
Constructed Date
|
1919 |
|
Construction Style Attachment
|
Detached |
|
Exterior Finish
|
Wood Shingles |
|
Fireplace Present
|
Yes |
|
Flooring Type
|
Engineered Hardwood, Tile |
|
Foundation Type
|
Concrete Block, Poured Concrete |
|
Half Bath Total
|
1 |
|
Heating Fuel
|
Electric |
|
Heating Type
|
Baseboard Heaters, Wall Mounted Heat Pump, In Floor Heating |
|
Stories Total
|
2 |
|
Total Finished Area
|
2014 Sqft |
|
Type
|
House |
|
Utility Water
|
Municipal Water |
Parking
Land
|
Access Type
|
Year-round Access |
|
Acreage
|
No |
|
Land Amenities
|
Park, Playground, Public Transit |
|
Sewer
|
Municipal Sewage System |
|
Size Irregular
|
112 X 68 |
|
Size Total Text
|
112 X 68|under 1/2 Acre |
Rooms
| Level |
Type |
Length |
Width |
Dimensions |
|
Second Level |
Other |
|
|
8.10 x 7.10 Landing |
|
Second Level |
Bath (# Pieces 1-6) |
|
|
11.9 x 8.4 |
|
Second Level |
Bedroom |
|
|
12.7 x 11 |
|
Second Level |
Bedroom |
|
|
(10.2x9.9) + (7.6x3.7) |
|
Main Level |
Kitchen |
|
|
11.5 x 15.10 |
|
Main Level |
Laundry Room |
|
|
5.2 x 5 |
|
Main Level |
Dining Room |
|
|
11.6 x 14.6 |
|
Main Level |
Den |
|
|
11.5 x 12.2 |
|
Main Level |
Living Room |
|
|
16.5 x 10.8 |
|
Main Level |
Bath (# Pieces 1-6) |
|
|
3.3 x 8.4 Half |
|
Main Level |
Primary Bedroom |
|
|
12.1 x 12.6 |
|
Main Level |
Ensuite (# Pieces 2-6) |
|
|
7.6 x 9.10 |
https://www.realtor.ca/real-estate/28989736/20-north-river-road-charlottetown-charlottetown


