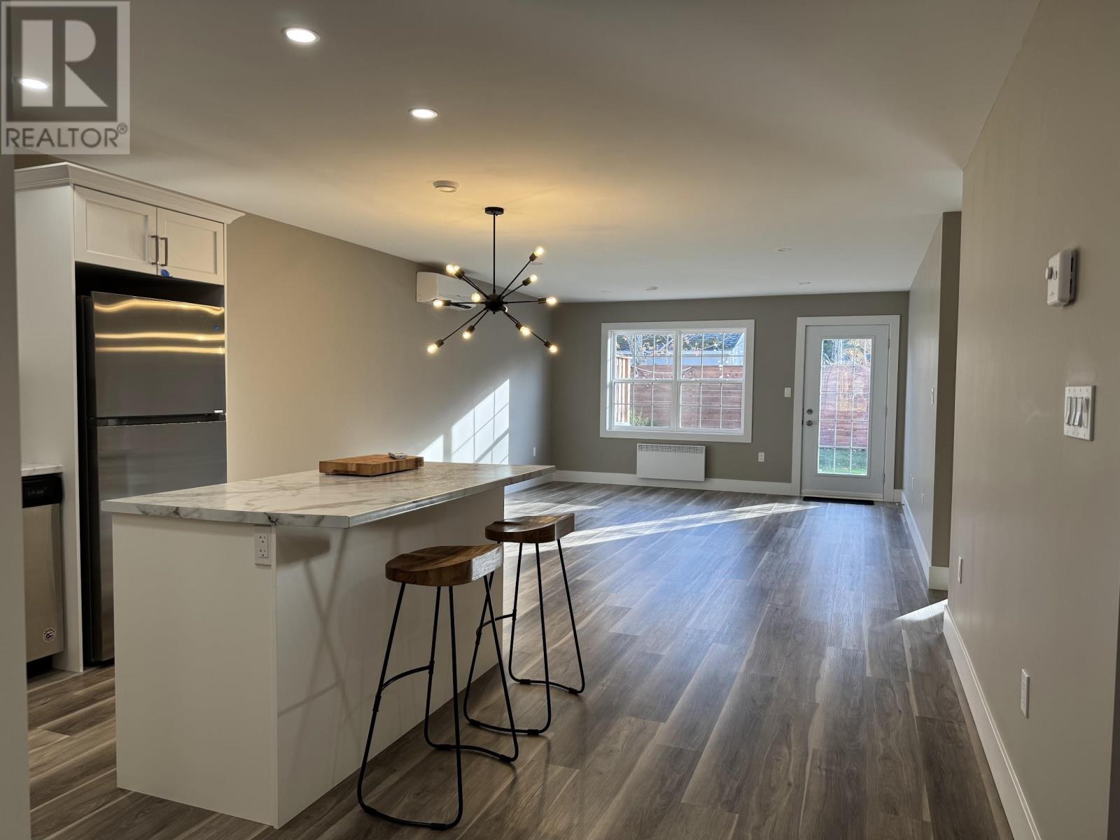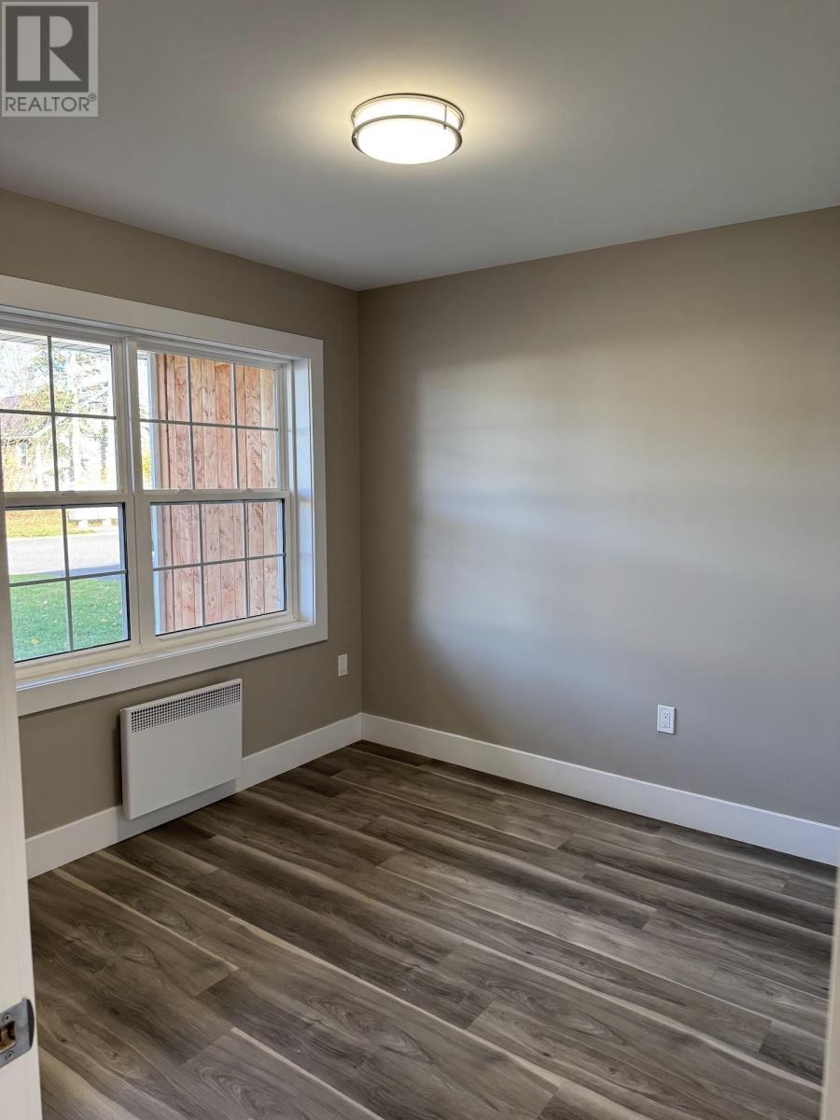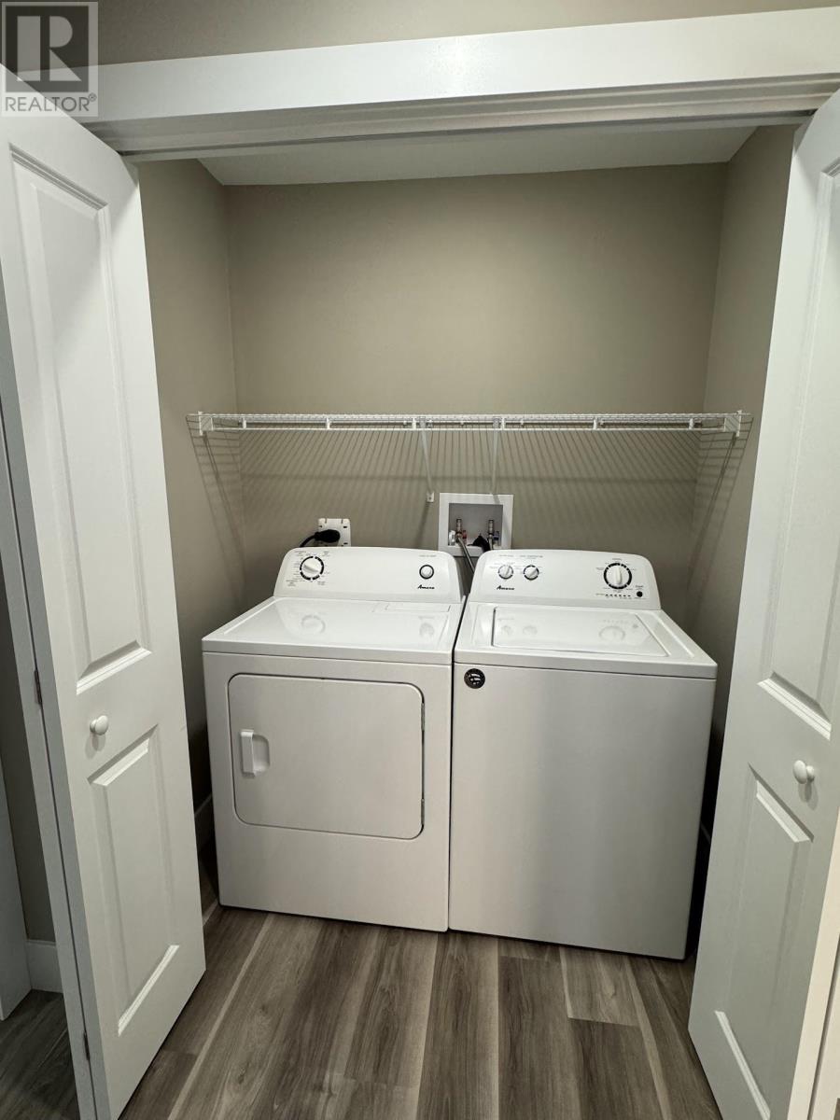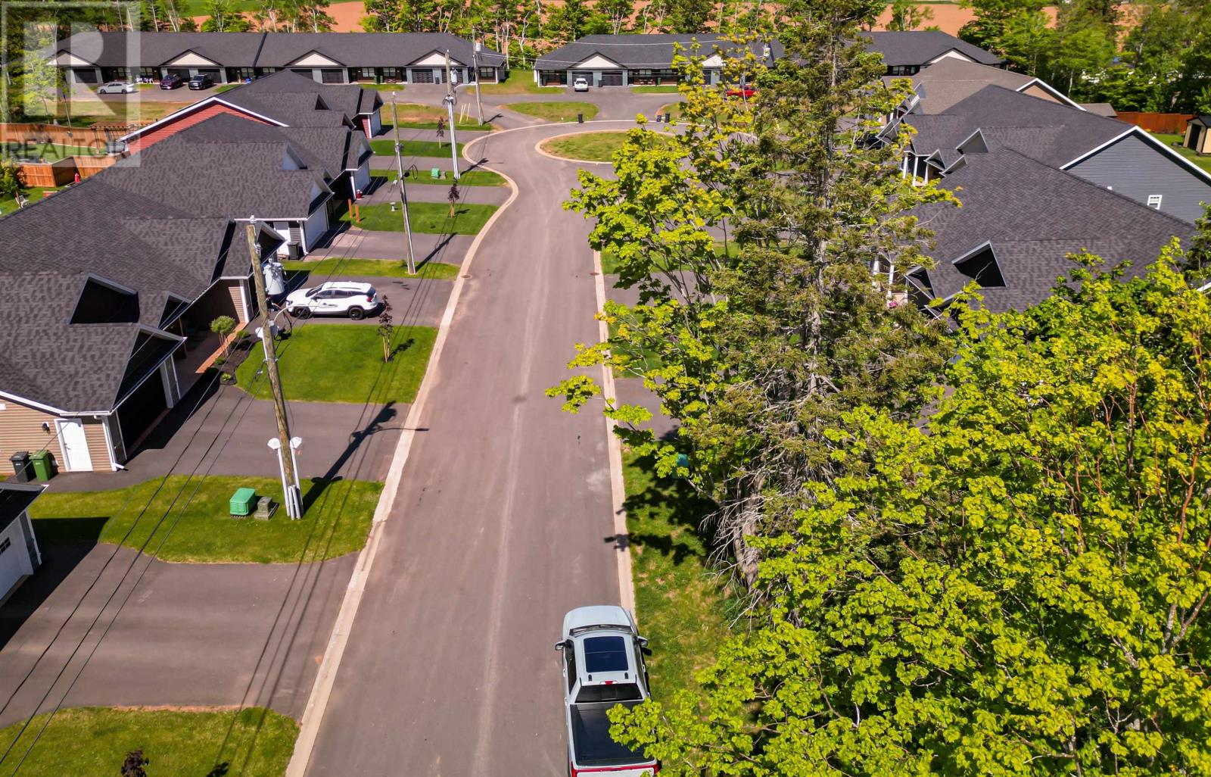3 Bedroom
2 Bathroom
Wall Mounted Heat Pump
Landscaped
$399,900
Welcome to 20 Langille Court, Summerside. This immaculate, like-new, low-maintenance semi-detached home offers single-level, energy-efficient living in a quiet, newly developed cul-de-sac subdivision. Built three years ago, the open-concept layout spans approximately 1,300 sqft, plus a heated double-car garage for added convenience. The bright kitchen, dining, and living areas come equipped with stainless steel appliances, ideal for entertaining. The primary bedroom is a retreat of its own, featuring an ensuite with a double vanity and two spacious walk-in closets. Two additional bedrooms, a full bathroom, and a separate laundry closet with a washer and dryer complete the home's functional design. With ample storage space throughout, this home is perfect for clean and organized living. Step outside to a sunny, south-facing backyard, surrounded by a custom-built fence and mature trees for maximum privacy. Currently vacant and waiting for its new owners, this home combines lifestyle and convenience with close proximity to the Summerside Boardwalk, Northumberland Strait, a golf course, Credit Union Place, and all essential amenities. Part of a 7-year Atlantic New Home Warranty is still included for peace of mind. All measurements are approximate and should be verified by the purchaser(s). (id:56351)
Property Details
|
MLS® Number
|
202412186 |
|
Property Type
|
Single Family |
|
Community Name
|
Summerside |
|
Features
|
Level |
Building
|
BathroomTotal
|
2 |
|
BedroomsAboveGround
|
3 |
|
BedroomsTotal
|
3 |
|
Appliances
|
Stove, Dishwasher, Microwave Range Hood Combo |
|
BasementType
|
None |
|
ConstructionStyleAttachment
|
Semi-detached |
|
ExteriorFinish
|
Vinyl |
|
FoundationType
|
Poured Concrete, Concrete Slab |
|
HeatingFuel
|
Electric |
|
HeatingType
|
Wall Mounted Heat Pump |
|
TotalFinishedArea
|
1280 Sqft |
|
Type
|
House |
|
UtilityWater
|
Municipal Water |
Parking
|
Attached Garage
|
|
|
Heated Garage
|
|
|
Paved Yard
|
|
Land
|
AccessType
|
Year-round Access |
|
Acreage
|
No |
|
LandDisposition
|
Cleared |
|
LandscapeFeatures
|
Landscaped |
|
Sewer
|
Municipal Sewage System |
|
SizeIrregular
|
0.107 |
|
SizeTotal
|
0.1070|under 1/2 Acre |
|
SizeTotalText
|
0.1070|under 1/2 Acre |
Rooms
| Level |
Type |
Length |
Width |
Dimensions |
|
Main Level |
Living Room |
|
|
15.x12.5. |
|
Main Level |
Dining Room |
|
|
11.5.x14. |
|
Main Level |
Kitchen |
|
|
12.x14.5. |
|
Main Level |
Primary Bedroom |
|
|
12.x14.5. |
|
Main Level |
Bedroom |
|
|
10.5.x12.5. |
|
Main Level |
Bedroom |
|
|
10.5x11.5 |
|
Main Level |
Ensuite (# Pieces 2-6) |
|
|
9.5 x 6.6 |
|
Main Level |
Bath (# Pieces 1-6) |
|
|
5.10 x 9.2 |
https://www.realtor.ca/real-estate/26969580/20-langille-court-summerside-summerside
































