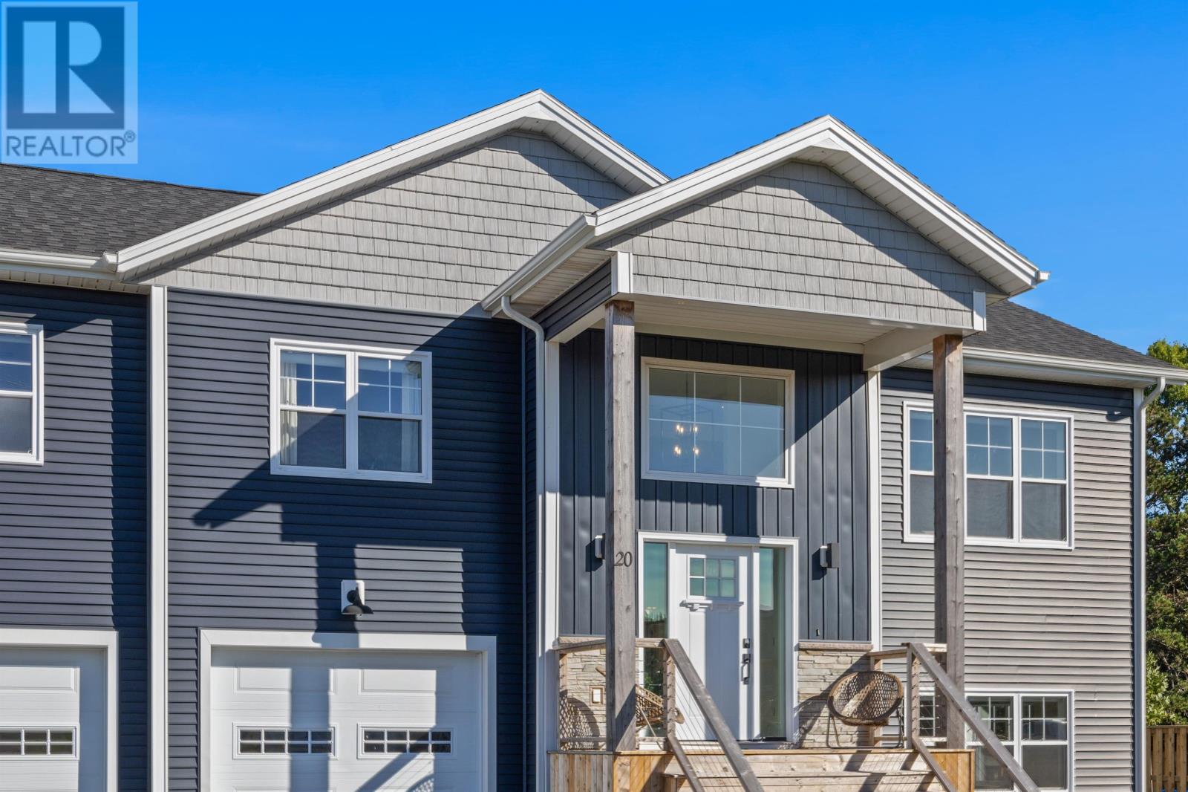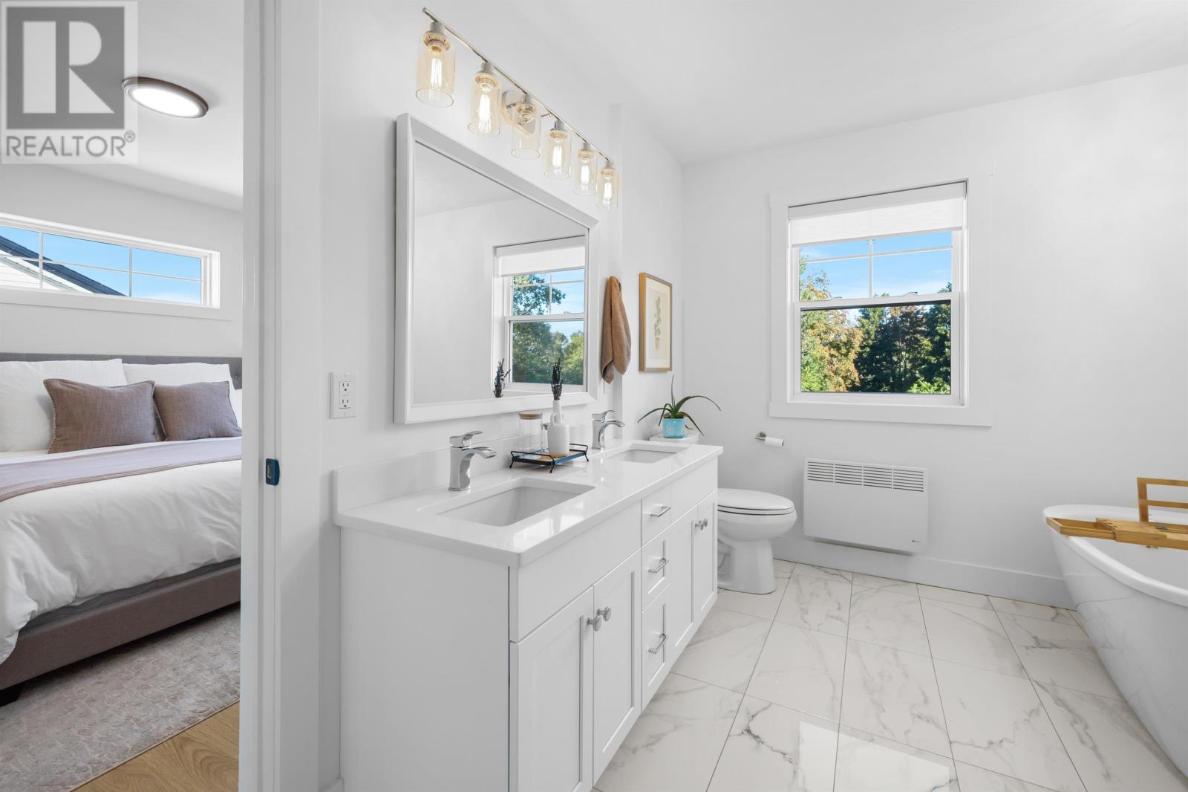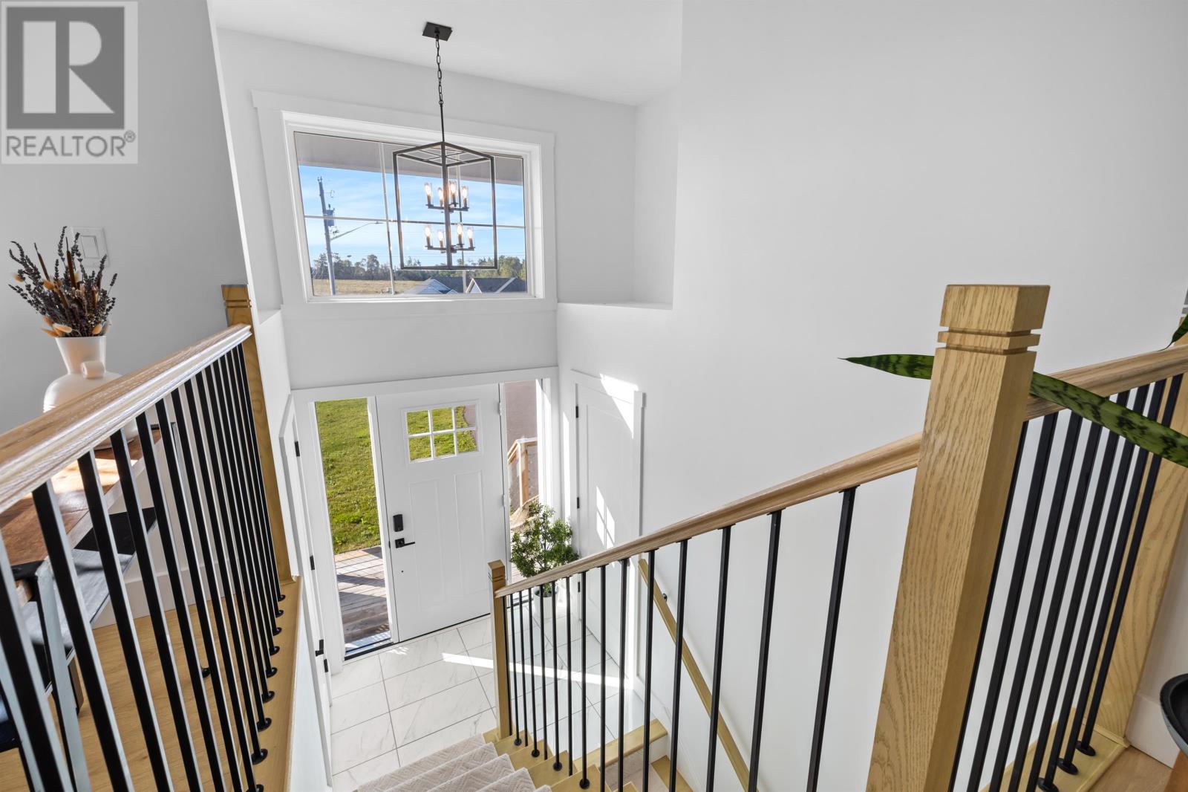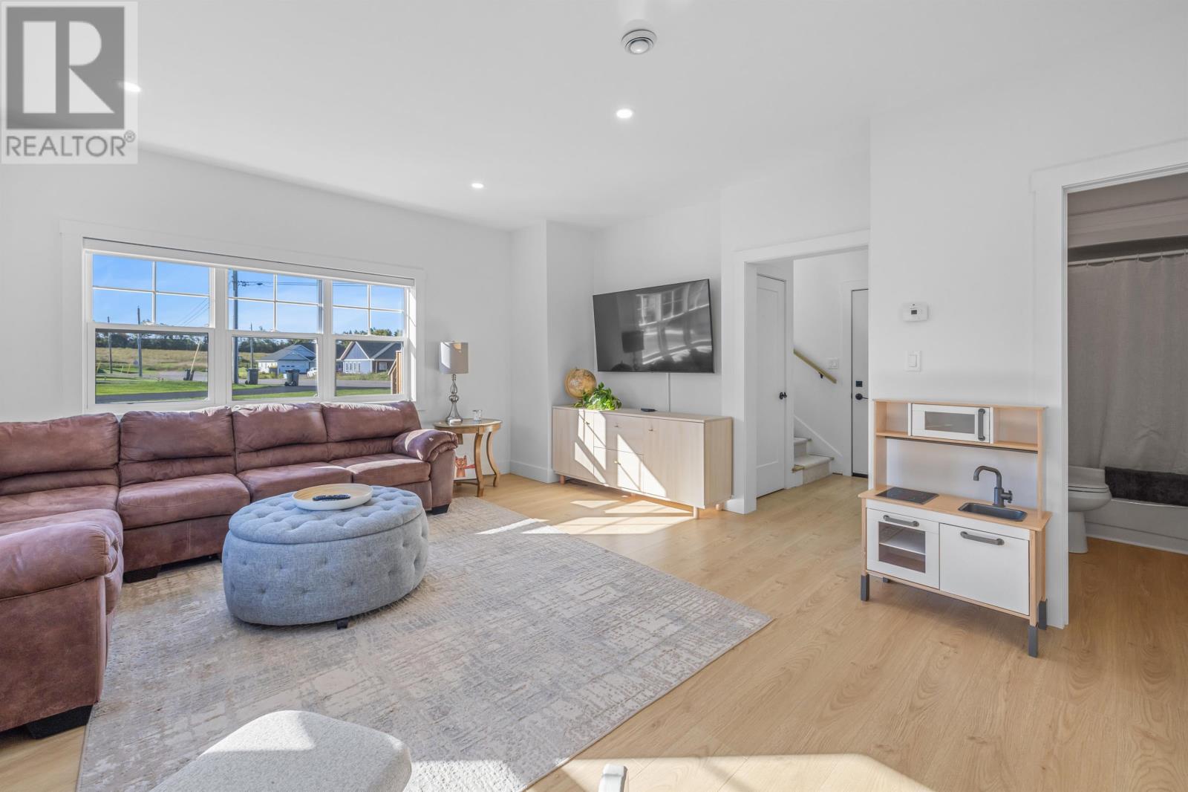4 Bedroom
3 Bathroom
Air Exchanger
Baseboard Heaters, Wall Mounted Heat Pump
Landscaped
$779,000
Welcome to this stunning 4-bedroom, 3-bathroom family home, perfectly situated in a quiet, family-friendly neighborhood located in the desirable community of Stratford. Step inside and experience an inviting open floor plan, where the spacious living room features cathedral tray ceilings and large windows allowing for ample natural light, creating a warm and welcoming atmosphere. At the heart of the home is the stunning chef?s kitchen, featuring sleek quartz countertops, a statement waterfall island, custom cabinetry, stainless steel appliances, and a large walk-in pantry. Off the kitchen, patio doors lead to a spacious deck ? perfect for outdoor dining and entertaining, making this the ideal setting for enjoying meals al fresco or hosting summer gatherings. The main floor boasts two well-appointed bedrooms, perfect for family, guests, or a home office, along with a luxurious master retreat. The master bedroom includes a walk-in closet and a relaxing ensuite oasis featuring double vanity, large soaking tub, and a separate walk-in shower for ultimate relaxation. On the lower level, you'll be greeted with in floor heating on your feet and an expansive family room, ideal for movie nights or gatherings. This level also includes an additional bedroom, a full four-piece bathroom, and a beautifully crafted bar with a rich and inviting feel ? perfect for entertaining. Step outside to your beautifully landscaped backyard, with lush grass, a stone patio and the option for a hot tub, offering a serene space to unwind or host guests. Additional highlights include heat pumps on each level for year-round comfort, a two-car garage, and a large storage room on the lower level with washer and dryer hookup. Experience the epitome of modern living in this meticulously maintained home that blends convenience, functionality, luxury, and tranquility. Your family home awaits your everlasting memories! (id:56351)
Property Details
|
MLS® Number
|
202422124 |
|
Property Type
|
Single Family |
|
Community Name
|
Stratford |
|
AmenitiesNearBy
|
Golf Course, Park, Playground, Public Transit, Shopping |
|
CommunityFeatures
|
Recreational Facilities, School Bus |
|
EquipmentType
|
Propane Tank |
|
RentalEquipmentType
|
Propane Tank |
|
Structure
|
Deck |
Building
|
BathroomTotal
|
3 |
|
BedroomsAboveGround
|
3 |
|
BedroomsBelowGround
|
1 |
|
BedroomsTotal
|
4 |
|
Appliances
|
Stove, Dishwasher, Dryer, Washer, Microwave, Refrigerator, Wine Fridge |
|
BasementDevelopment
|
Finished |
|
BasementType
|
Full (finished) |
|
ConstructedDate
|
2023 |
|
ConstructionStyleAttachment
|
Detached |
|
CoolingType
|
Air Exchanger |
|
ExteriorFinish
|
Stone, Vinyl |
|
FlooringType
|
Ceramic Tile, Laminate |
|
FoundationType
|
Concrete Slab |
|
HeatingFuel
|
Electric, Propane |
|
HeatingType
|
Baseboard Heaters, Wall Mounted Heat Pump |
|
TotalFinishedArea
|
2301 Sqft |
|
Type
|
House |
|
UtilityWater
|
Municipal Water |
Parking
|
Attached Garage
|
|
|
Heated Garage
|
|
|
Paved Yard
|
|
Land
|
Acreage
|
No |
|
LandAmenities
|
Golf Course, Park, Playground, Public Transit, Shopping |
|
LandDisposition
|
Cleared |
|
LandscapeFeatures
|
Landscaped |
|
Sewer
|
Municipal Sewage System |
|
SizeIrregular
|
0.25 |
|
SizeTotal
|
0.2500|under 1/2 Acre |
|
SizeTotalText
|
0.2500|under 1/2 Acre |
Rooms
| Level |
Type |
Length |
Width |
Dimensions |
|
Lower Level |
Family Room |
|
|
16.2*17.8 |
|
Lower Level |
Bedroom |
|
|
9.11*11 |
|
Lower Level |
Other |
|
|
BAR - 9.11*11 |
|
Lower Level |
Bath (# Pieces 1-6) |
|
|
5.8*5 |
|
Lower Level |
Storage |
|
|
15.6*6 |
|
Main Level |
Living Room |
|
|
16*14 |
|
Main Level |
Kitchen |
|
|
10*13 |
|
Main Level |
Dining Room |
|
|
9*15 |
|
Main Level |
Primary Bedroom |
|
|
11.8*13.6 |
|
Main Level |
Ensuite (# Pieces 2-6) |
|
|
6*11.1 |
|
Main Level |
Bedroom |
|
|
11.8x10 |
|
Main Level |
Bedroom |
|
|
11.8x11 |
|
Main Level |
Laundry / Bath |
|
|
6*14.11 |
https://www.realtor.ca/real-estate/27408344/20-captain-james-crescent-stratford-stratford













































