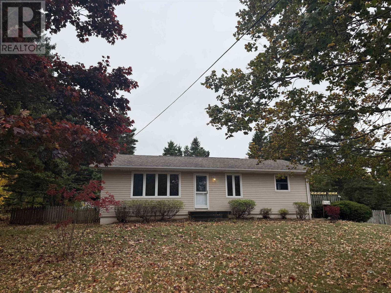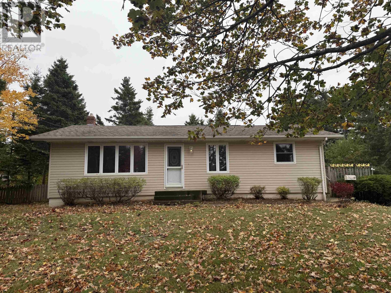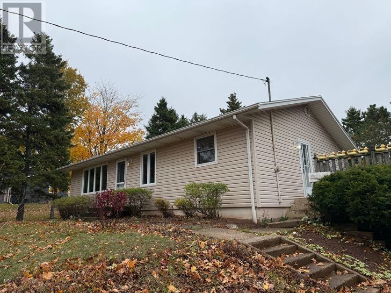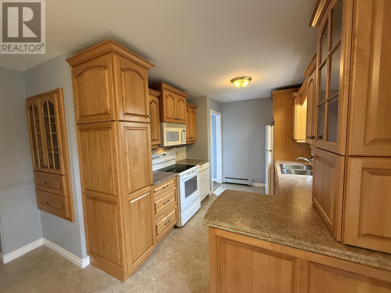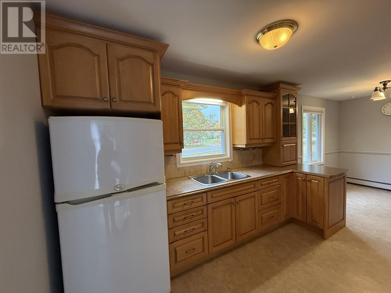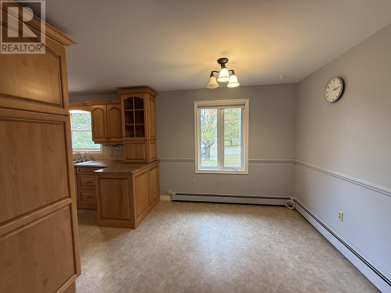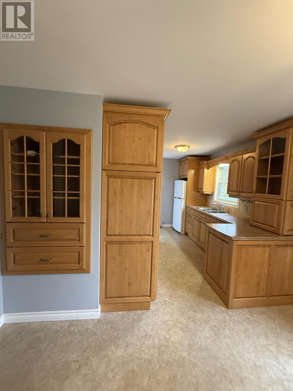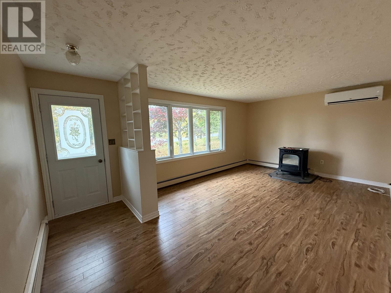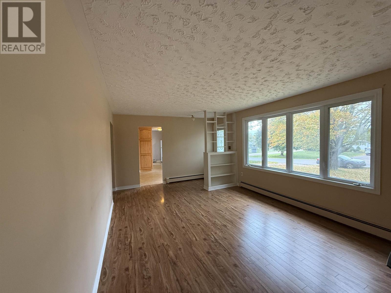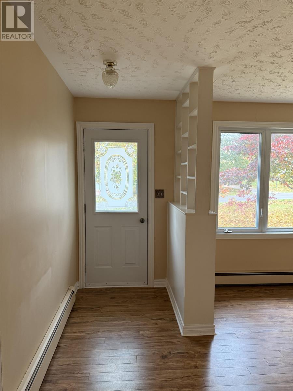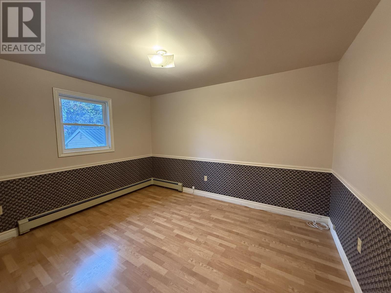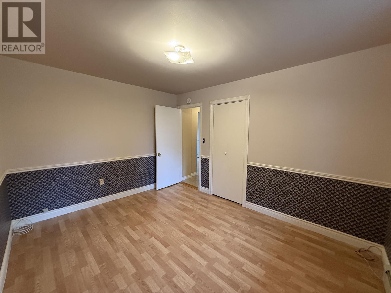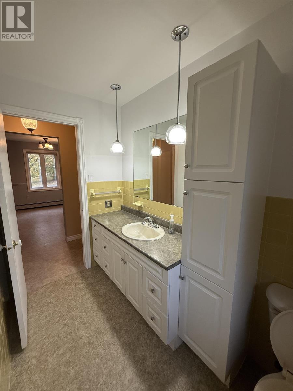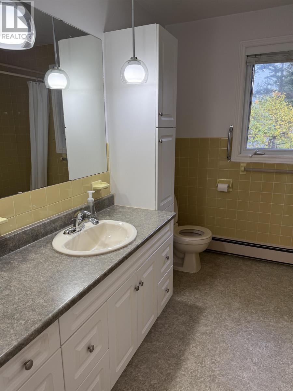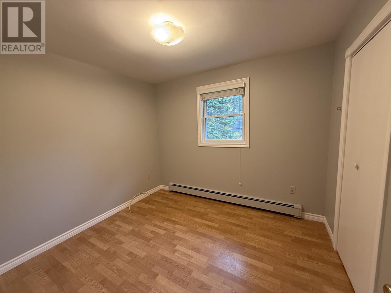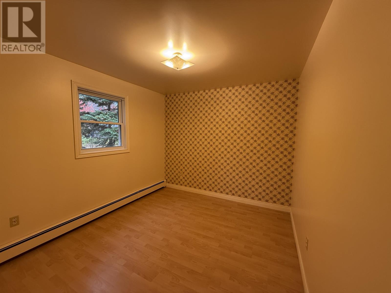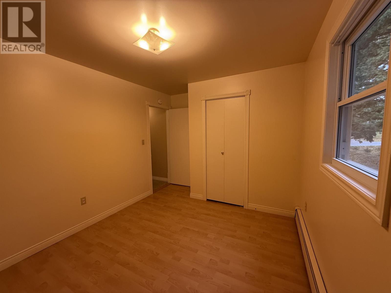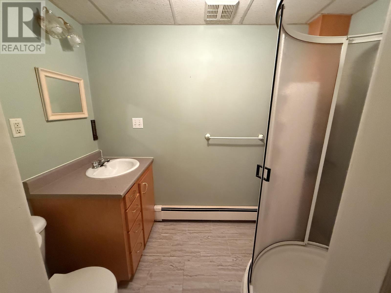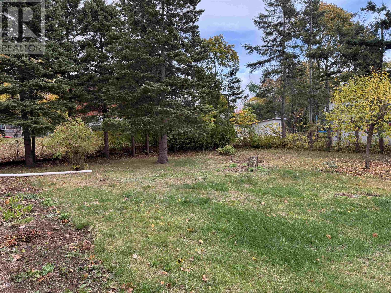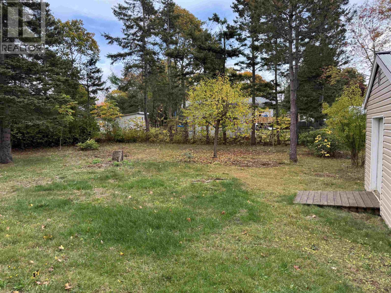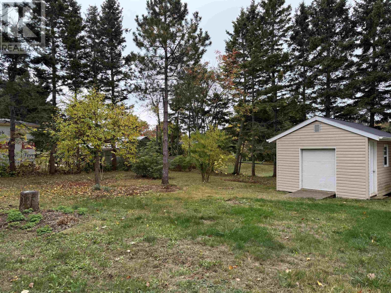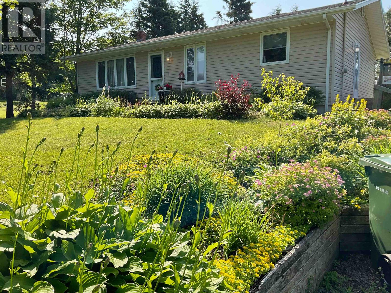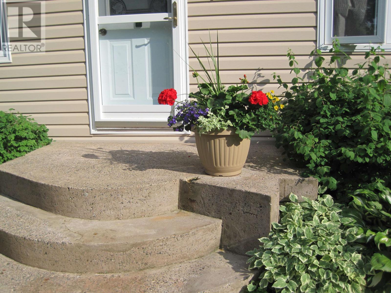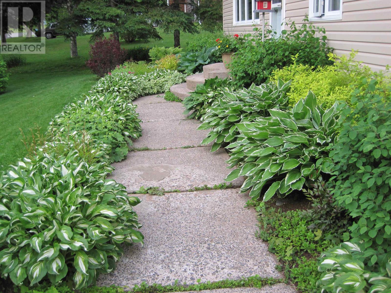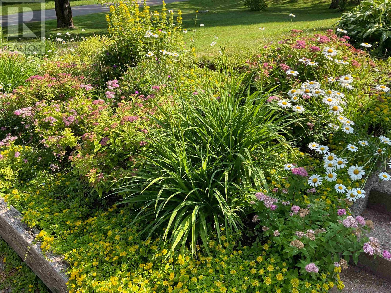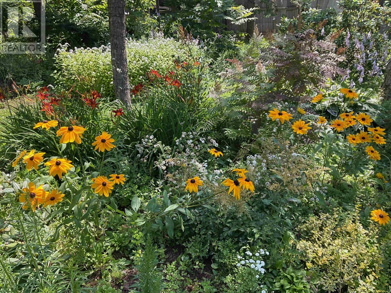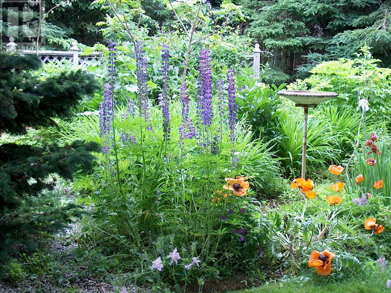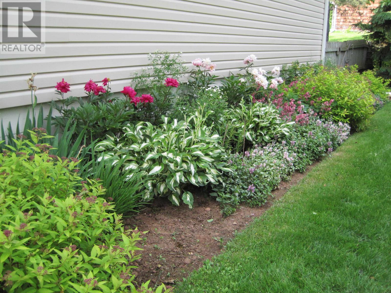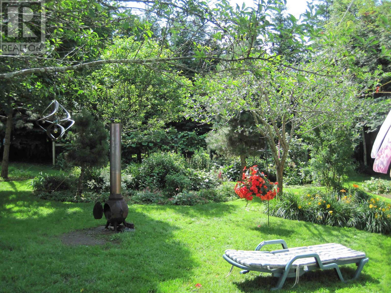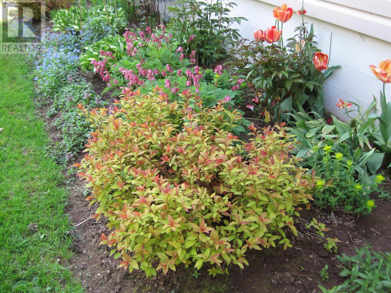4 Bedroom
2 Bathroom
Character
Baseboard Heaters, Furnace, Wall Mounted Heat Pump
Landscaped
$429,900
Welcome to 20 Avonlea Drive - this beautiful, well maintained home in a family friendly neighborhood could be your new home! This home has been thoughtfully cared for and is in the charming and sought out community of East Royalty, close to the community center, playground, rink and walking trails. The main level features an eat in kitchen, large living room with pellet stove, 3 bedrooms and a bathroom. The partially finished lower level is the perfect place to make your own, with a very large den, a 3/4 bath, bedroom, laundry room and a workshop. Perfectly suited to families, first time buyers or someone looking to downsize. Enjoy the peace of suburban living while being conveniently located just minutes to all amenities. This home is move in ready and just waiting for you to call home! (id:56351)
Property Details
|
MLS® Number
|
202526269 |
|
Property Type
|
Single Family |
|
Neigbourhood
|
East Royalty |
|
Community Name
|
Charlottetown |
|
Amenities Near By
|
Park, Playground, Public Transit |
|
Community Features
|
Recreational Facilities, School Bus |
|
Structure
|
Deck, Shed |
Building
|
Bathroom Total
|
2 |
|
Bedrooms Above Ground
|
3 |
|
Bedrooms Below Ground
|
1 |
|
Bedrooms Total
|
4 |
|
Appliances
|
Oven - Electric, Dishwasher, Dryer, Washer, Refrigerator |
|
Architectural Style
|
Character |
|
Constructed Date
|
1973 |
|
Construction Style Attachment
|
Detached |
|
Exterior Finish
|
Wood Siding |
|
Flooring Type
|
Laminate, Vinyl |
|
Foundation Type
|
Poured Concrete |
|
Heating Fuel
|
Electric, Oil, Pellet |
|
Heating Type
|
Baseboard Heaters, Furnace, Wall Mounted Heat Pump |
|
Total Finished Area
|
1670 Sqft |
|
Type
|
House |
|
Utility Water
|
Municipal Water |
Parking
Land
|
Acreage
|
No |
|
Fence Type
|
Partially Fenced |
|
Land Amenities
|
Park, Playground, Public Transit |
|
Land Disposition
|
Cleared |
|
Landscape Features
|
Landscaped |
|
Sewer
|
Municipal Sewage System |
|
Size Irregular
|
0.38 Acres |
|
Size Total Text
|
0.38 Acres|under 1/2 Acre |
Rooms
| Level |
Type |
Length |
Width |
Dimensions |
|
Lower Level |
Laundry Room |
|
|
8.2x7.9 |
|
Lower Level |
Bedroom |
|
|
11.4x11.3 |
|
Lower Level |
Den |
|
|
24.3x11.6 |
|
Lower Level |
Bath (# Pieces 1-6) |
|
|
8x4.7 |
|
Lower Level |
Other |
|
|
11.6x8 |
|
Main Level |
Eat In Kitchen |
|
|
11.9x8.8+9.3x1 |
|
Main Level |
Living Room |
|
|
19.7x12.1 |
|
Main Level |
Bedroom |
|
|
12.5x10.1 |
|
Main Level |
Bedroom |
|
|
10.6x9.6 |
|
Main Level |
Bedroom |
|
|
10.1x9 |
|
Main Level |
Bath (# Pieces 1-6) |
|
|
8.9x5.6 |
https://www.realtor.ca/real-estate/29015036/20-avonlea-drive-charlottetown-charlottetown


