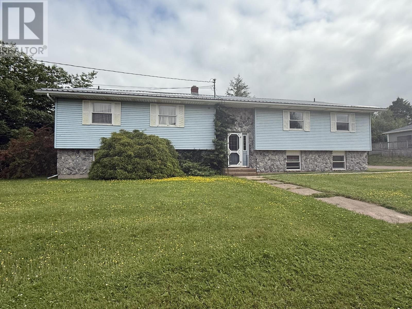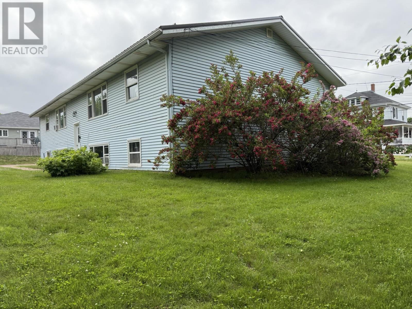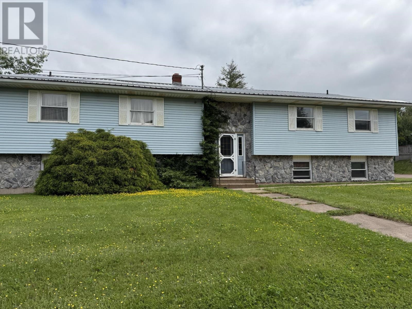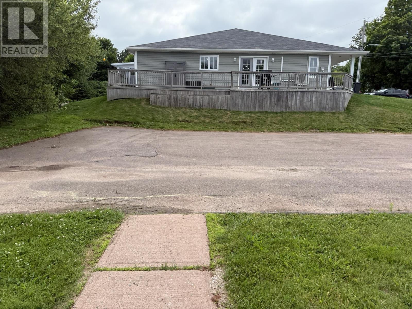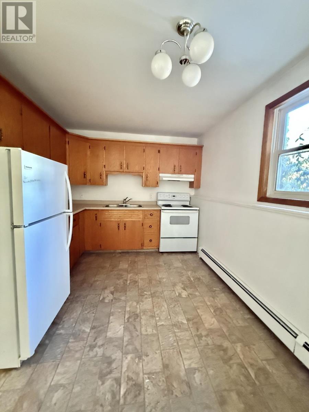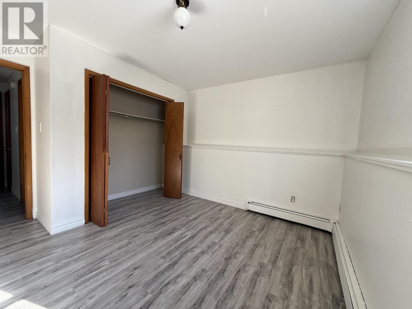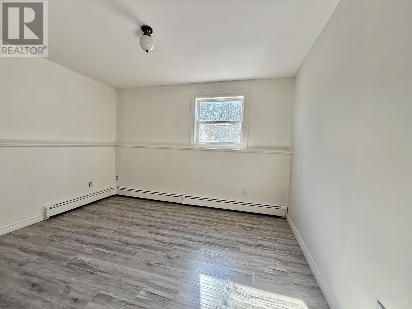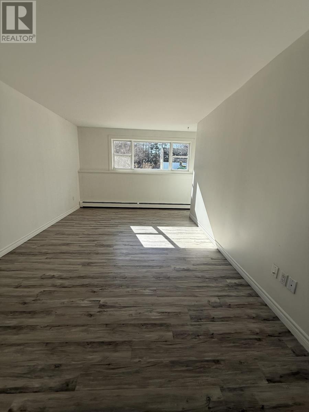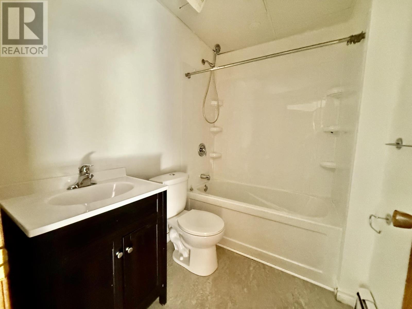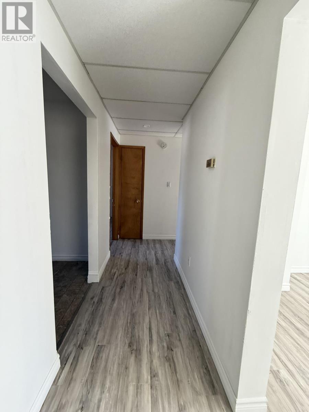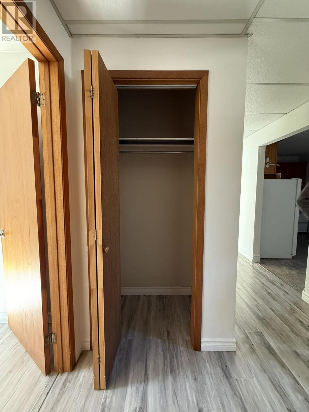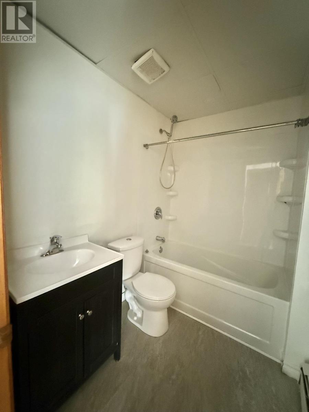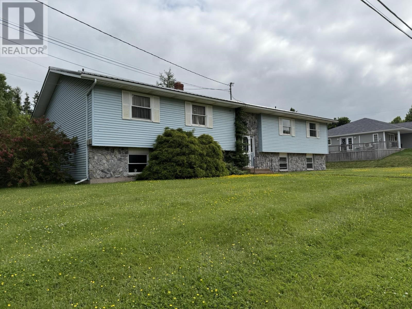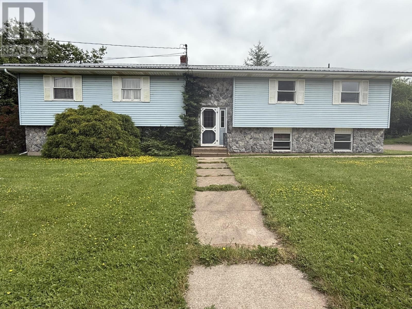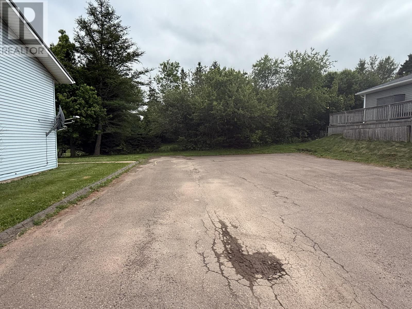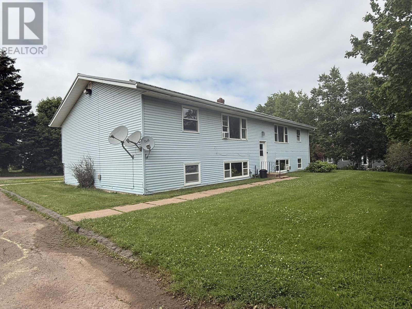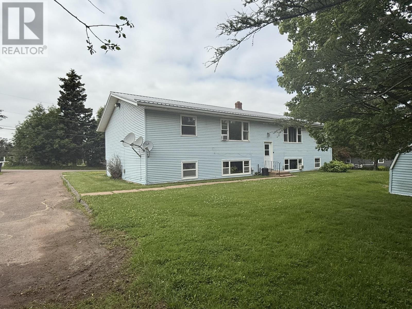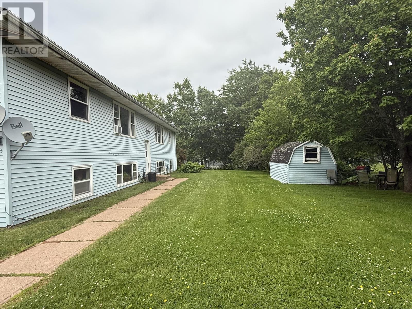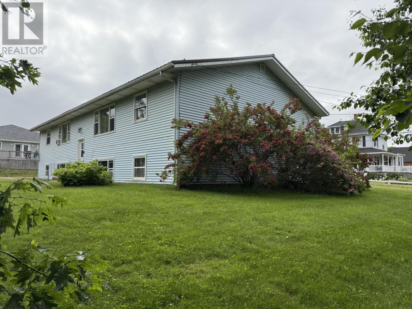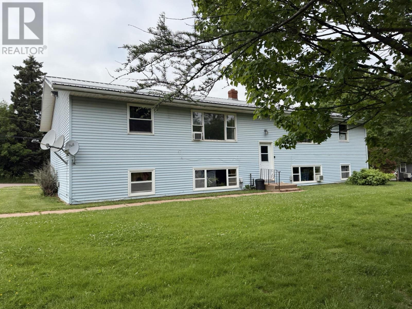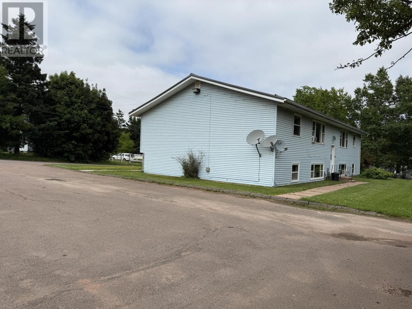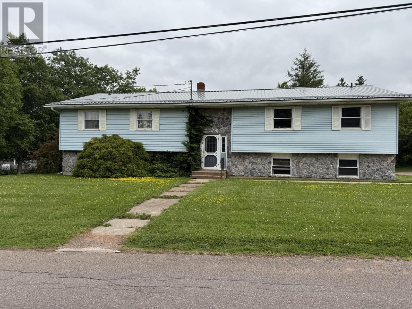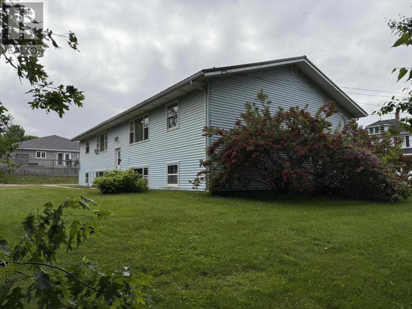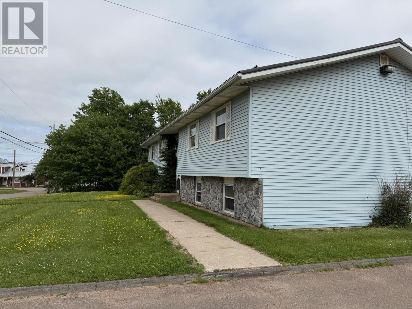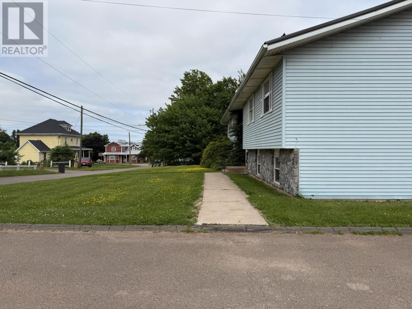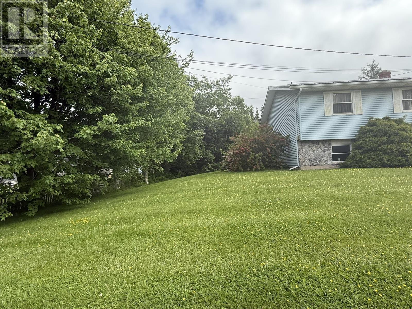8 Bedroom
4 Bathroom
Baseboard Heaters, Radiant Heat
$469,900
Impressive 4 Plex in the town of Kensington. Features four apartments with tenants. Each apartment has kitchen, living room, 2 bedrooms and full bathroom. Plus the apartment building has a laundry room equipped with a coin operated washer and dryer. The main door leads into a split entrance these two apartments on the upper level and two apartments on the lower level. Great opportunity for someone to get started with an investment property in Central PEI. This wonderful building has a metal roof new in 2021, heated with baseboard, hot water heating by oil, and is conveniently hooked into the municipal water and sewer. The property also features a large paved parking lot for easy access for the tenants and close to shopping, has school bus service, close to a recreational center, schools, and playgrounds. Plus walking distance to many amenities that include groceries, restaurants, coffee, shops, gas stations, building supplies, pharmacy just to name a few. A perfect location in between Summerside and Charlottetown. Tenants pay for their own electrical bil. Building Age is approximate. (id:56351)
Property Details
|
MLS® Number
|
202515633 |
|
Property Type
|
Single Family |
|
Community Name
|
Kensington |
|
Amenities Near By
|
Golf Course, Park, Playground, Public Transit, Shopping |
|
Community Features
|
Recreational Facilities, School Bus |
|
Features
|
Paved Driveway |
|
Structure
|
Shed |
Building
|
Bathroom Total
|
4 |
|
Bedrooms Above Ground
|
4 |
|
Bedrooms Below Ground
|
4 |
|
Bedrooms Total
|
8 |
|
Appliances
|
Oven, Refrigerator |
|
Constructed Date
|
1978 |
|
Construction Style Attachment
|
Detached |
|
Exterior Finish
|
Vinyl |
|
Flooring Type
|
Laminate |
|
Foundation Type
|
Poured Concrete |
|
Heating Fuel
|
Oil |
|
Heating Type
|
Baseboard Heaters, Radiant Heat |
|
Stories Total
|
2 |
|
Total Finished Area
|
4096 Sqft |
|
Type
|
House |
|
Utility Water
|
Municipal Water |
Parking
Land
|
Access Type
|
Year-round Access |
|
Acreage
|
No |
|
Land Amenities
|
Golf Course, Park, Playground, Public Transit, Shopping |
|
Land Disposition
|
Cleared |
|
Sewer
|
Municipal Sewage System |
|
Size Irregular
|
0.37 |
|
Size Total
|
0.3700|under 1/2 Acre |
|
Size Total Text
|
0.3700|under 1/2 Acre |
Rooms
| Level |
Type |
Length |
Width |
Dimensions |
|
Lower Level |
Kitchen |
|
|
15x9.5 - Two Kitchen |
|
Lower Level |
Living Room |
|
|
16x10.10 - Two Living |
|
Lower Level |
Bath (# Pieces 1-6) |
|
|
7x5.5 - Two Bath |
|
Lower Level |
Bedroom |
|
|
12x11.8 - Two Bed |
|
Lower Level |
Bedroom |
|
|
12x11.8 - Two Bed |
|
Lower Level |
Other |
|
|
17.4x4 Hallway - Two |
|
Lower Level |
Utility Room |
|
|
5x5 |
|
Main Level |
Kitchen |
|
|
15x9.5 - Two Kitchens |
|
Main Level |
Living Room |
|
|
16x10.10 - Two Living |
|
Main Level |
Bath (# Pieces 1-6) |
|
|
7x5.5 - Two Bath |
|
Main Level |
Bedroom |
|
|
12x11.8 - Two Bed |
|
Main Level |
Bedroom |
|
|
12x11.8 - Two Bed |
|
Main Level |
Other |
|
|
17.4x4 Hallway - Two |
https://www.realtor.ca/real-estate/28515013/2-maple-lane-kensington-kensington


