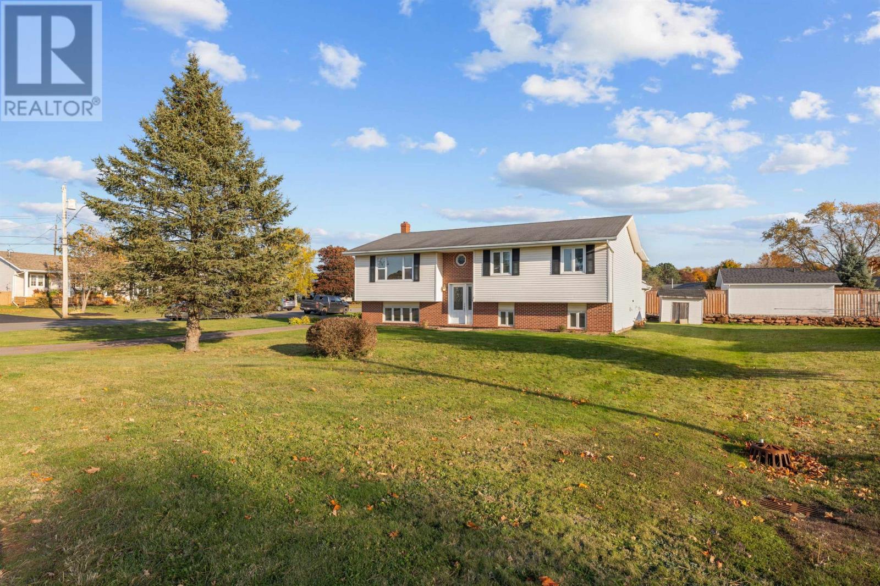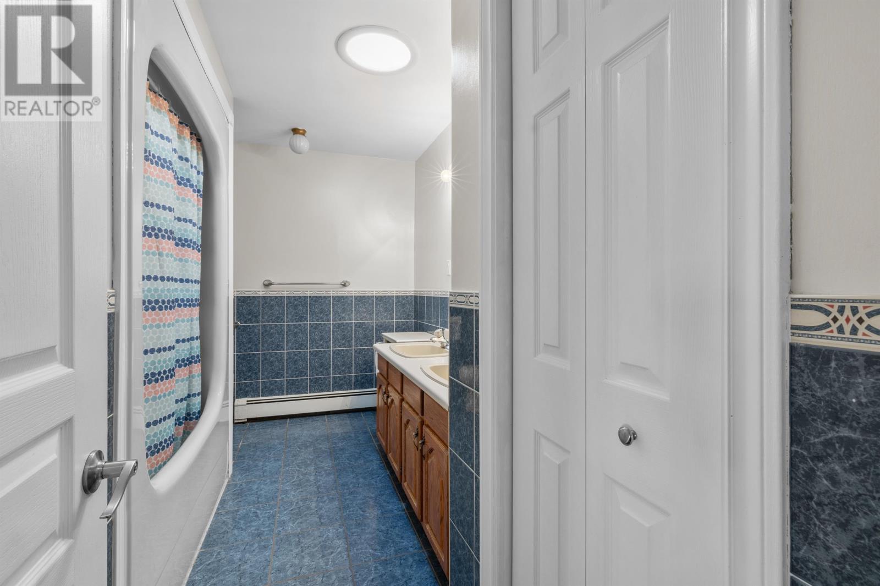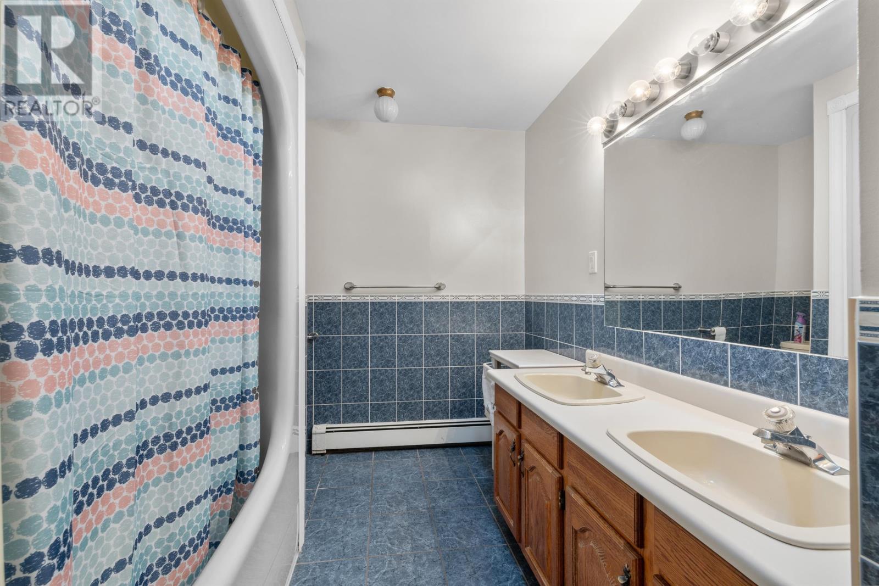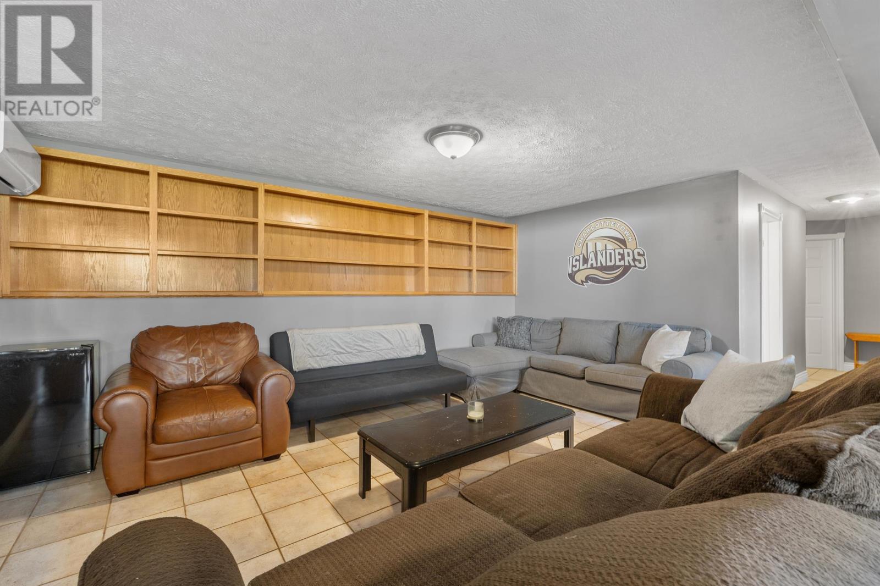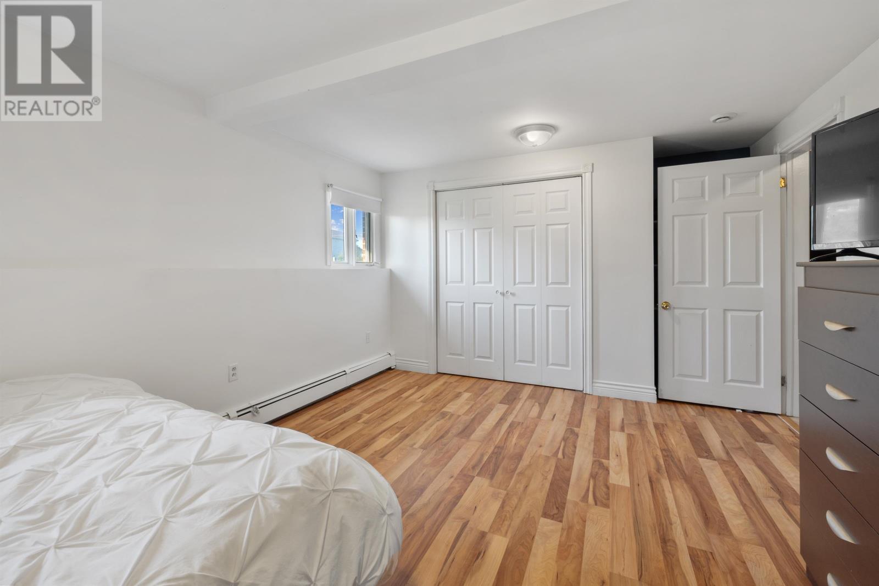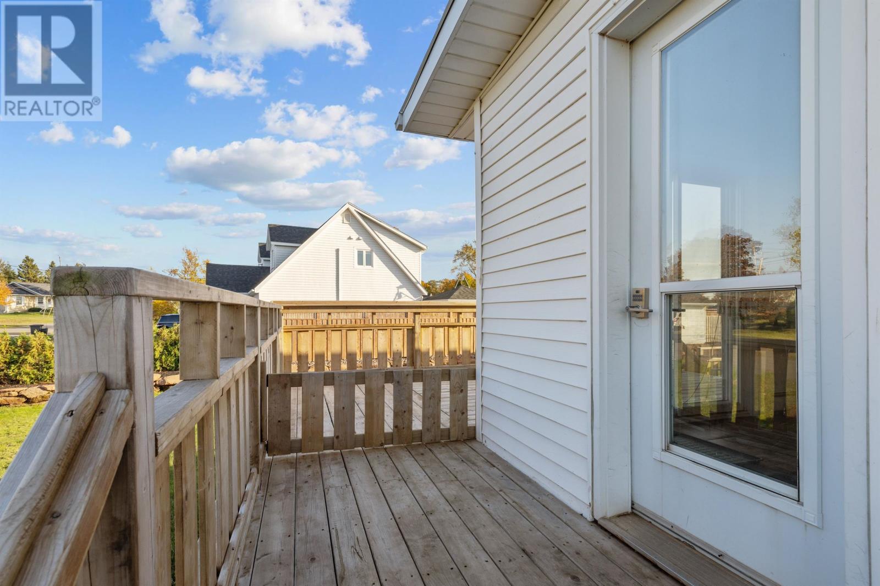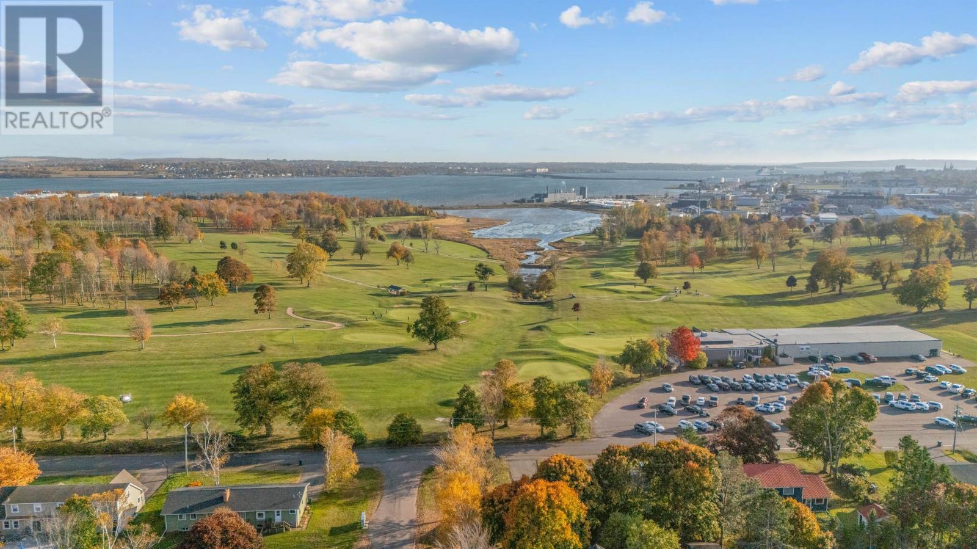4 Bedroom
3 Bathroom
Baseboard Heaters, Wall Mounted Heat Pump
$529,900
Welcome to 2 Henri Blanchard Drive in Charlottetown, PEI. This ideal family home, situated on a spacious corner lot, offers convenient access to all Charlottetown amenities while being within walking distance of the beautiful Belvedere Golf and Country Club. Featuring 4 large bedrooms and 3 bathrooms, this home boasts ample square footage and a versatile layout. The upper level includes 3 bedrooms and 2 bathrooms, including a private ensuite, along with a spacious kitchen with an oversized island, a dining room, and a large, flowing living area. The lower level provides a private bedroom, two living areas, a full bathroom with laundry, a massive storage space, and a separate entrance off the back, making it perfect for older teenagers or even a potential in-law suite. This home combines comfort, functionality, and location, making it the perfect place for your family to grow. (id:56351)
Property Details
|
MLS® Number
|
202425968 |
|
Property Type
|
Single Family |
|
Neigbourhood
|
Hillsborough Park |
|
Community Name
|
Charlottetown |
|
Amenities Near By
|
Golf Course, Park, Playground, Public Transit, Shopping |
|
Community Features
|
Recreational Facilities |
|
Features
|
Golf Course/parkland, Paved Driveway, Level |
|
Structure
|
Deck |
Building
|
Bathroom Total
|
3 |
|
Bedrooms Above Ground
|
3 |
|
Bedrooms Below Ground
|
1 |
|
Bedrooms Total
|
4 |
|
Appliances
|
Oven, Dishwasher, Dryer, Washer, Refrigerator |
|
Constructed Date
|
1989 |
|
Construction Style Attachment
|
Detached |
|
Exterior Finish
|
Brick, Vinyl |
|
Flooring Type
|
Hardwood, Laminate, Tile, Vinyl |
|
Foundation Type
|
Poured Concrete |
|
Heating Fuel
|
Electric, Oil |
|
Heating Type
|
Baseboard Heaters, Wall Mounted Heat Pump |
|
Total Finished Area
|
2748 Sqft |
|
Type
|
House |
|
Utility Water
|
Municipal Water |
Land
|
Access Type
|
Year-round Access |
|
Acreage
|
No |
|
Land Amenities
|
Golf Course, Park, Playground, Public Transit, Shopping |
|
Land Disposition
|
Cleared |
|
Sewer
|
Municipal Sewage System |
|
Size Irregular
|
0.22 |
|
Size Total
|
0.2200|under 1/2 Acre |
|
Size Total Text
|
0.2200|under 1/2 Acre |
Rooms
| Level |
Type |
Length |
Width |
Dimensions |
|
Basement |
Living Room |
|
|
17 x 15.1 |
|
Basement |
Recreational, Games Room |
|
|
12.1 x 5.4 |
|
Basement |
Bedroom |
|
|
12 x 16.7 |
|
Basement |
Bath (# Pieces 1-6) |
|
|
8.1 x 11.6 |
|
Main Level |
Kitchen |
|
|
12.25 x 22.85 |
|
Main Level |
Porch |
|
|
10 x 7.5 |
|
Main Level |
Dining Room |
|
|
10 x 12 |
|
Main Level |
Living Room |
|
|
14.5 x 16 |
|
Main Level |
Bedroom |
|
|
7.8 x 12.3 |
|
Main Level |
Bedroom |
|
|
11.2 x 8.5 |
|
Main Level |
Bedroom |
|
|
8.1 x 14.6 |
|
Main Level |
Primary Bedroom |
|
|
12.1 x 11.8 |
|
Main Level |
Ensuite (# Pieces 2-6) |
|
|
6.23 x 10.1 |
https://www.realtor.ca/real-estate/27613800/2-henri-blanchard-drive-charlottetown-charlottetown





