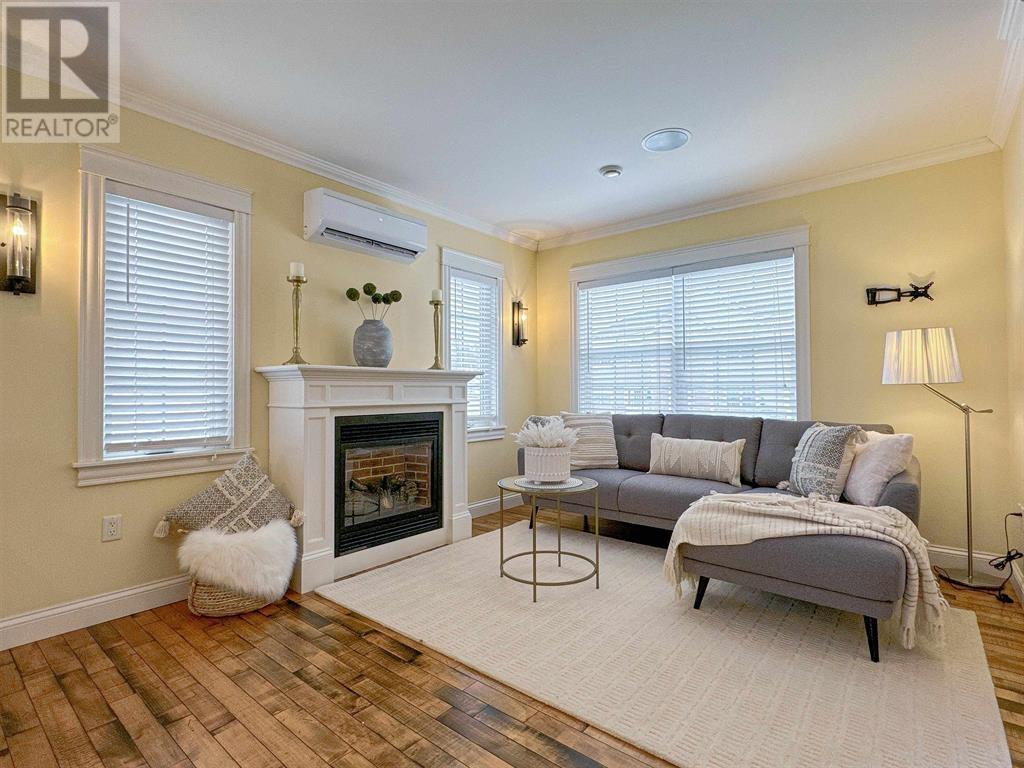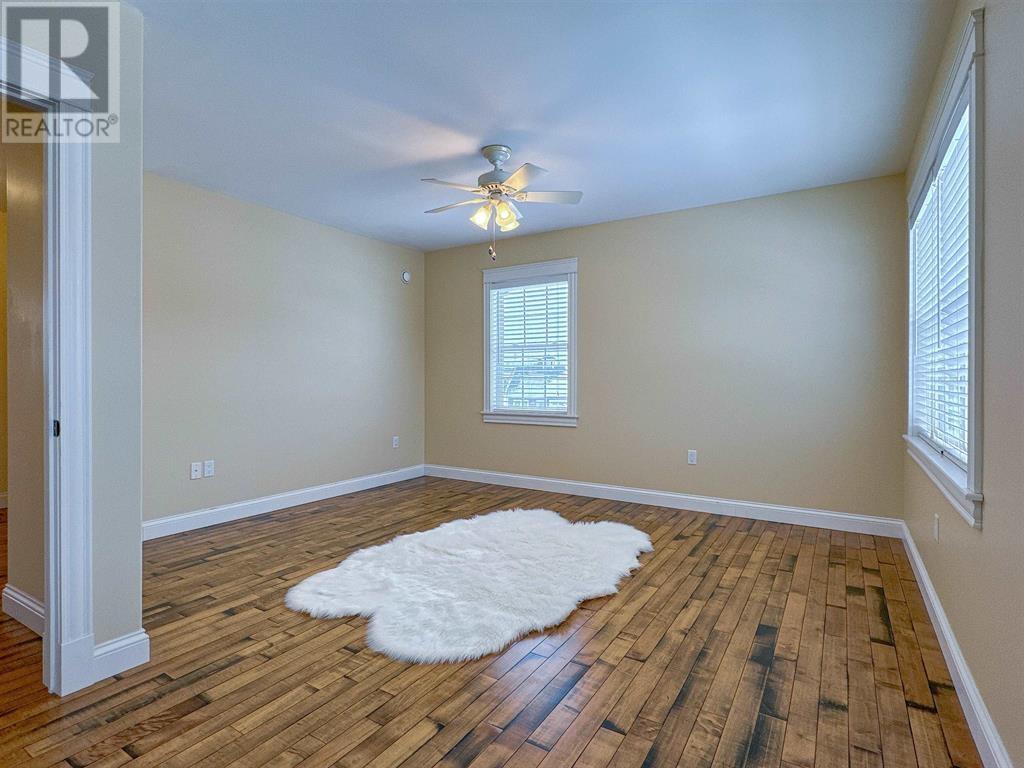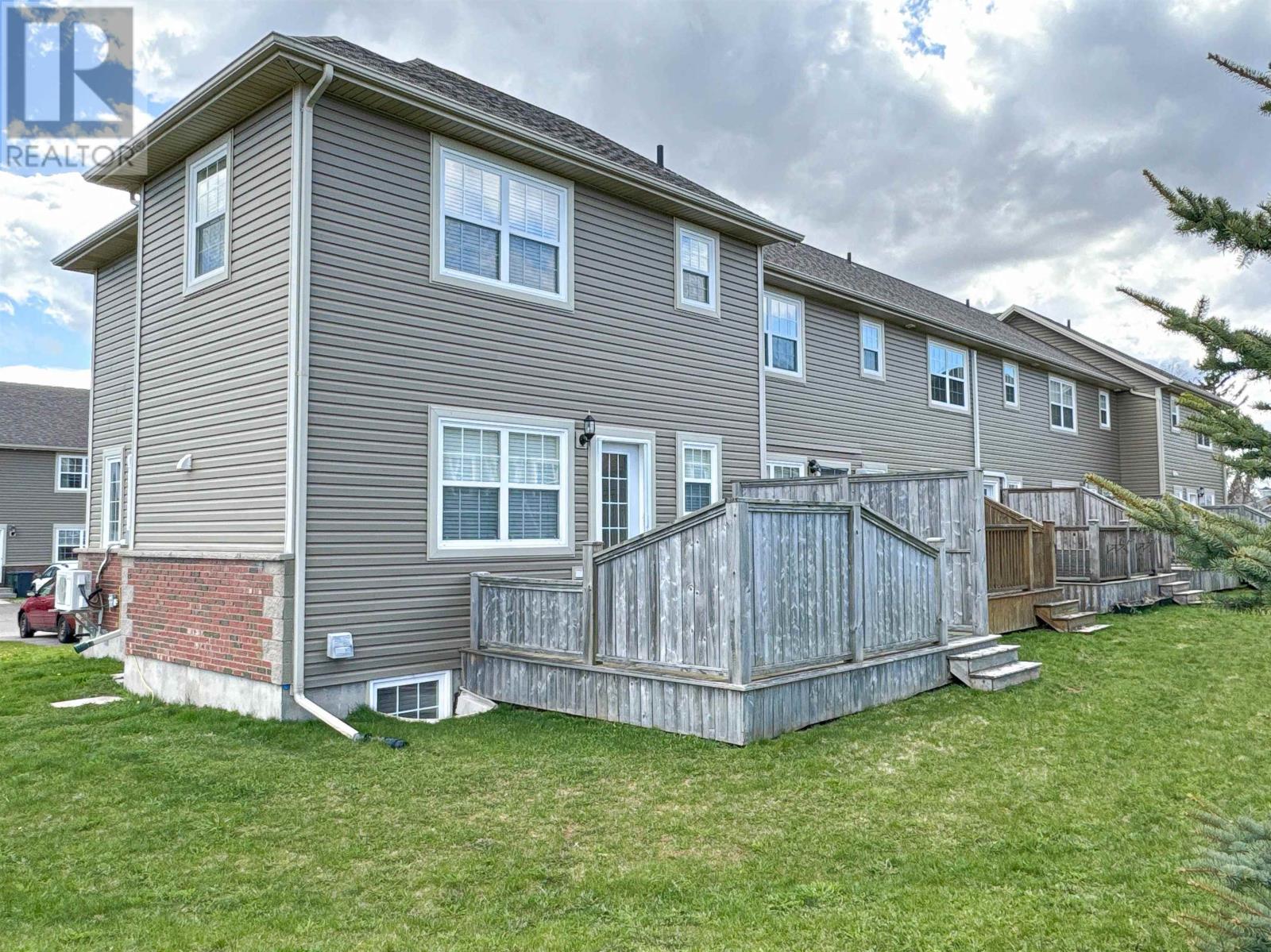2 Cameron Heights Stratford, Prince Edward Island C1B 0K2
$349,000Maintenance,
$200 Monthly
Maintenance,
$200 MonthlyThree-Level Stratford Townhouse Just 450 Meters from Sobeys! This exquisite home boasts a prime location, just steps from shopping centers, parks, and schools. Filled with natural light and warmth, it extends a welcoming embrace to its future owners. The main level features an open-concept design with a standout kitchen, complete with solid surface countertops, ample cupboard and counter space, stainless steel appliances, and a garden door leading to a private deck. Additionally, this level includes a half bath and a cozy living room with a propane fireplace for added comfort. Ascending to the upper level, you?ll find two spacious bedrooms, both with generous closet space, and a full bath for ultimate convenience. The lower level is a perfect entertainment area, featuring a family room, extra storage, and a full bath with a glass walk-in shower. For families needing extra space, the lower level can also be converted into a third bedroom. This unit is equipped with a heat pump for refreshing air conditioning in summer and in-floor heating on all three levels, ensuring a worry-free and comfortable lifestyle. Situated in a friendly community, this low-maintenance home is just minutes from downtown Charlottetown. Updates include: upstairs bathroom renovated in 2018, downstairs bathroom in 2020, granite kitchen countertops installed in 2019, kitchen faucet replaced in 2019, new convection double oven added in 2019, and primary bedroom and bathroom repainted in 2024. Don't miss this incredible opportunity to own this exceptional property! Call now to schedule a private viewing! For buyers off the island, we offer virtual tours for an immersive experience of this beautiful home. All measurements are approximate, buyer to verify if necessary. (id:56351)
Property Details
| MLS® Number | 202505536 |
| Property Type | Single Family |
| Neigbourhood | Southport |
| Community Name | Stratford |
| Amenities Near By | Golf Course, Park, Playground, Public Transit, Shopping |
| Community Features | Recreational Facilities, School Bus |
| Features | Paved Driveway |
Building
| Bathroom Total | 3 |
| Bedrooms Above Ground | 2 |
| Bedrooms Total | 2 |
| Appliances | Jetted Tub, Stove, Dishwasher, Dryer, Washer, Refrigerator |
| Constructed Date | 2012 |
| Cooling Type | Air Exchanger |
| Exterior Finish | Brick, Vinyl |
| Fireplace Present | Yes |
| Flooring Type | Ceramic Tile, Hardwood |
| Foundation Type | Poured Concrete |
| Half Bath Total | 1 |
| Heating Fuel | Electric, Propane |
| Heating Type | Hot Water, In Floor Heating |
| Total Finished Area | 2200 Sqft |
| Type | Row / Townhouse |
| Utility Water | Municipal Water |
Parking
| Parking Space(s) |
Land
| Acreage | No |
| Land Amenities | Golf Course, Park, Playground, Public Transit, Shopping |
| Land Disposition | Cleared |
| Sewer | Municipal Sewage System |
| Size Total Text | Under 1/2 Acre |
Rooms
| Level | Type | Length | Width | Dimensions |
|---|---|---|---|---|
| Second Level | Primary Bedroom | 14. X 14. | ||
| Second Level | Bedroom | 11. X 10. | ||
| Lower Level | Recreational, Games Room | 10. X 25. | ||
| Main Level | Kitchen | 19. X 12. | ||
| Main Level | Living Room | 16. X 16. |
https://www.realtor.ca/real-estate/28058490/2-cameron-heights-stratford-stratford
Contact Us
Contact us for more information





























