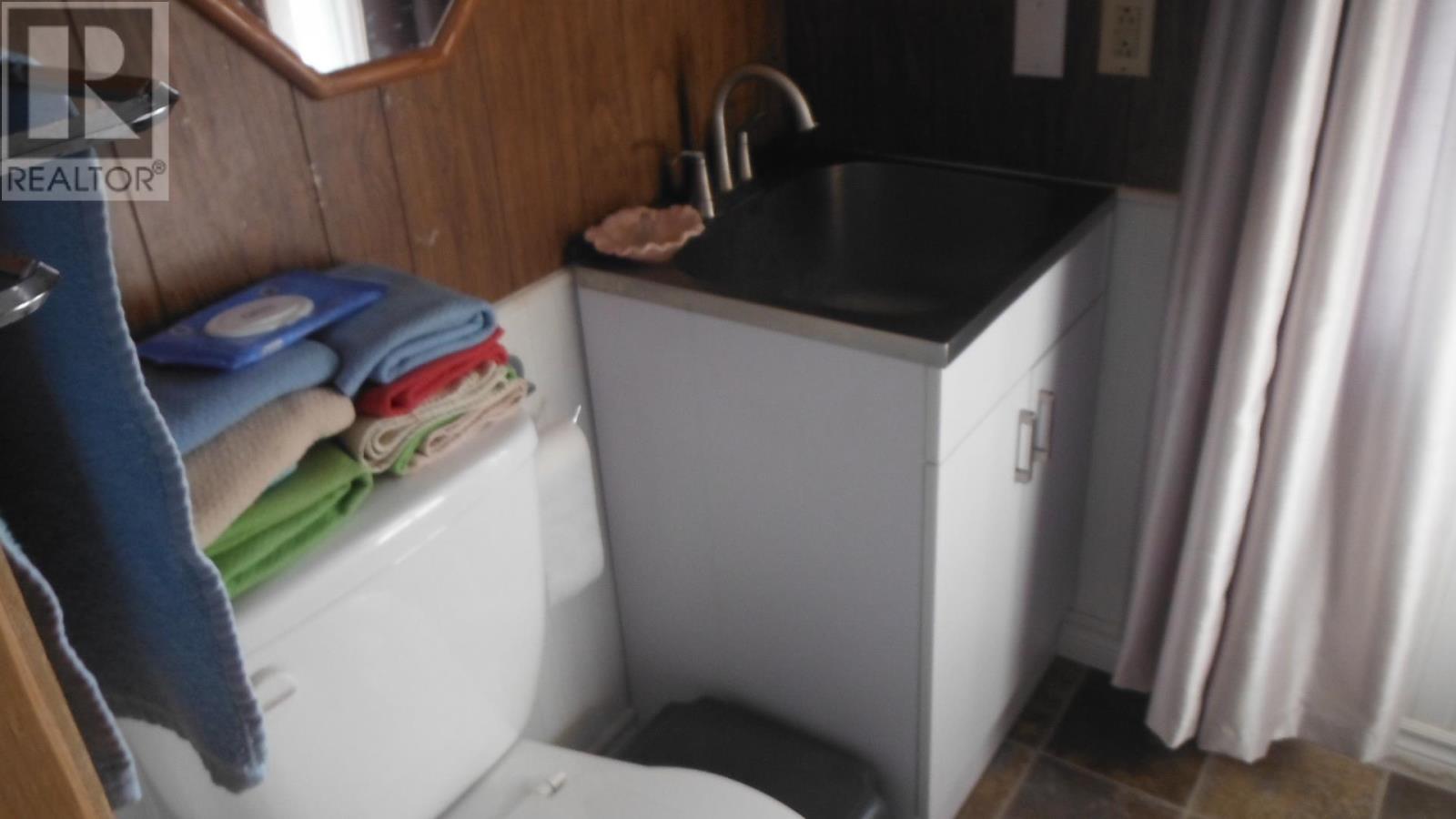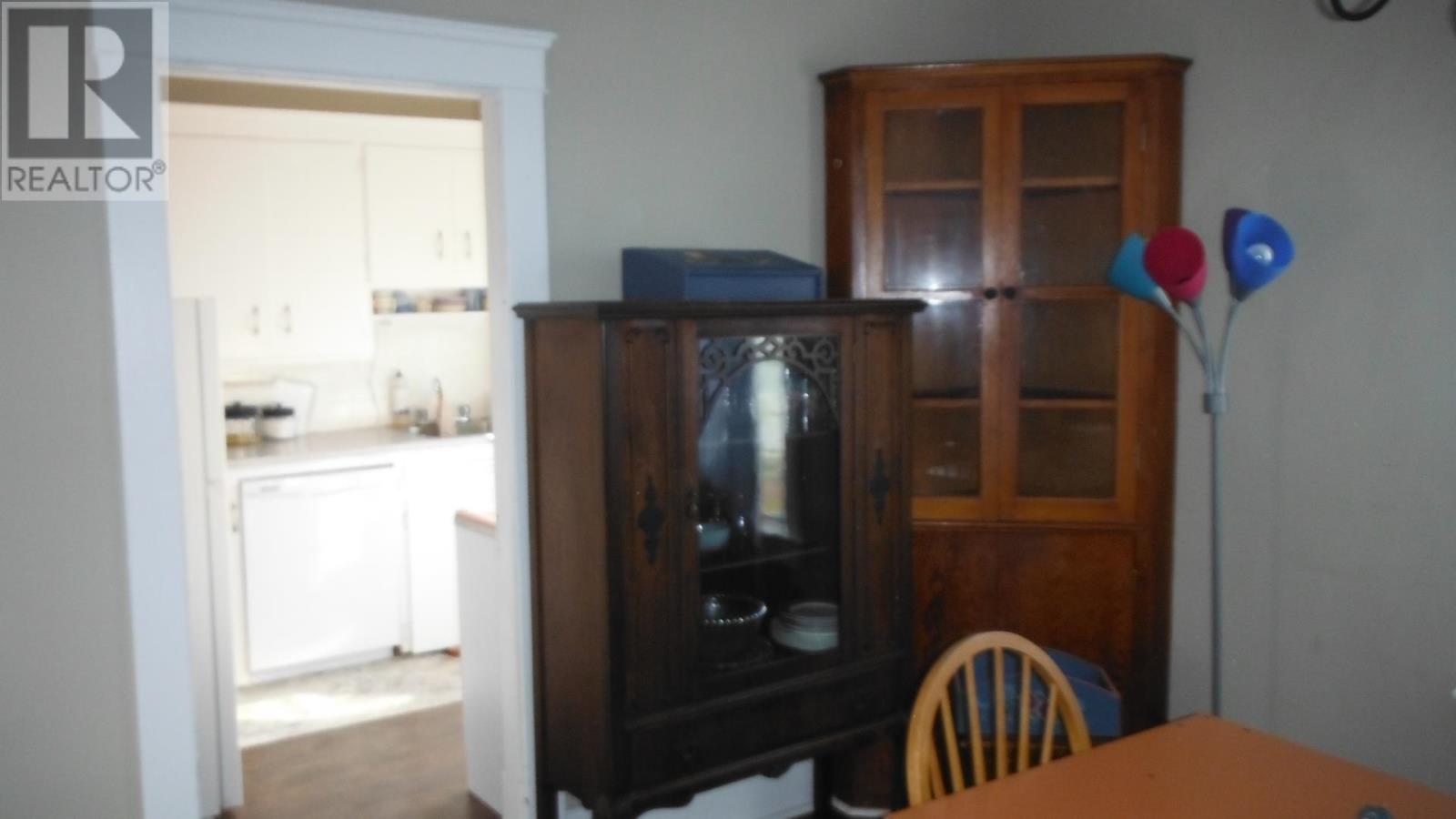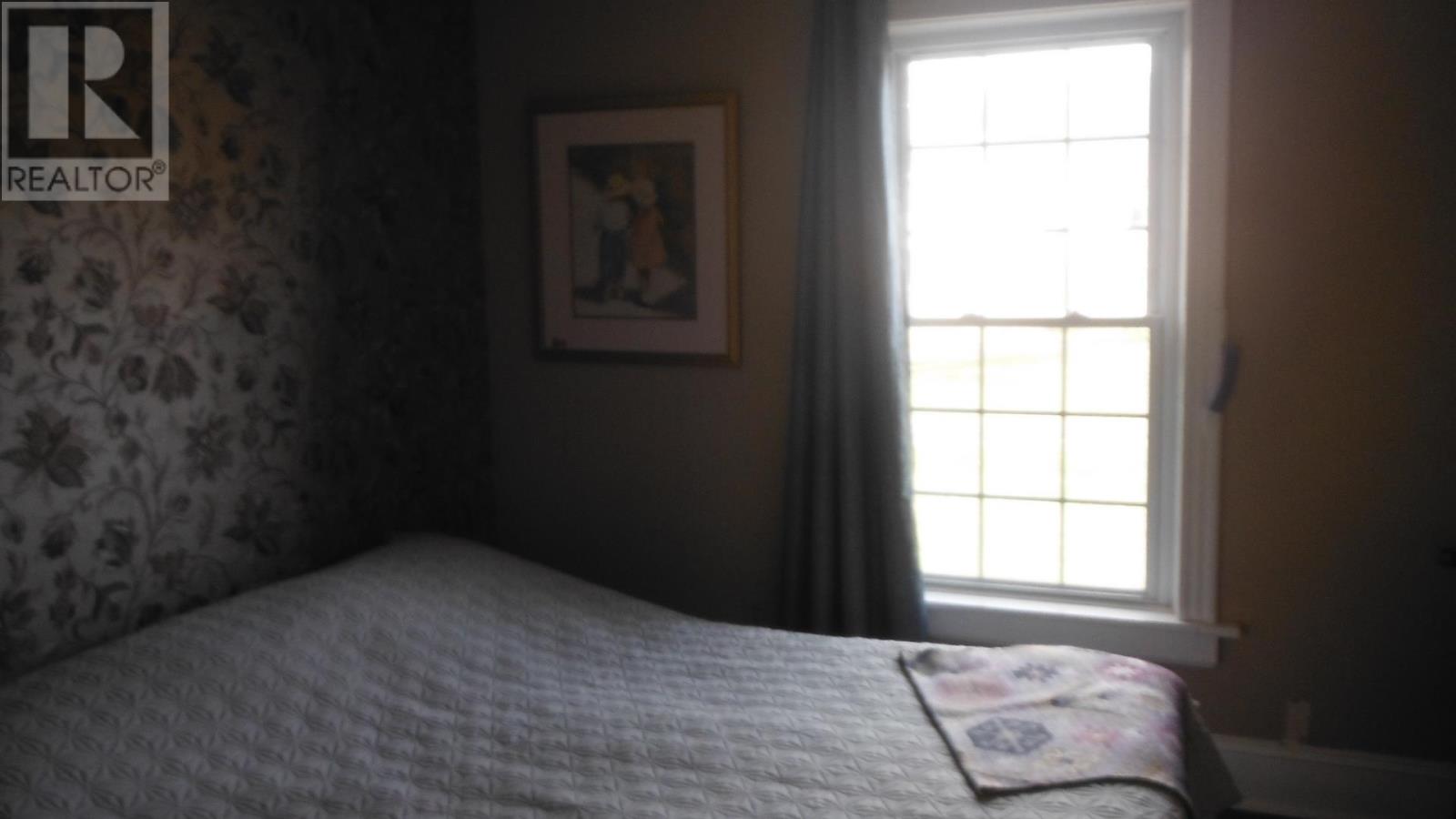4 Bedroom
2 Bathroom
Forced Air
Landscaped
$288,000
REDUCED $11,000!! Nice 4 Bedroom, 2 Bath Home with Charm & Caracter within walking distance to most amenities in the Friendly village of Hunter River and only 15 mins to the Capitol City of Charlottetown & 20 mins to the Town of Kensington. A short drive to Glasgow Hills Golf Course & Brookvale Ski Park. Home as New Vinyl window inserts and New Flooring in most rooms in past 8 years. New Hot water heater & Burner on Furnace in past 2 years. (Family room on main floor could be used as Primary bedroom as it also has a 2 pc bath). Newer paved driveway with turning area and is on Municipal Sewer! Home has SO much potential with some renos, although it is in move in condition and is Affordably priced with good size lot and private backyard including Storage shed. Ideal for First time Buyer or Investment property!! Note: All measurements are approximate and should be verified by buyer if deemed necessary. (id:56351)
Property Details
|
MLS® Number
|
202427714 |
|
Property Type
|
Single Family |
|
Community Name
|
Hunter River |
|
Amenities Near By
|
Public Transit |
|
Community Features
|
School Bus |
|
Features
|
Paved Driveway, Level |
|
Structure
|
Deck, Shed |
Building
|
Bathroom Total
|
2 |
|
Bedrooms Above Ground
|
4 |
|
Bedrooms Total
|
4 |
|
Appliances
|
Central Vacuum, Range - Electric, Dishwasher, Washer/dryer Combo, Refrigerator |
|
Basement Development
|
Unfinished |
|
Basement Type
|
Full (unfinished) |
|
Constructed Date
|
1939 |
|
Construction Style Attachment
|
Detached |
|
Exterior Finish
|
Wood Shingles |
|
Flooring Type
|
Carpeted, Laminate |
|
Foundation Type
|
Poured Concrete |
|
Half Bath Total
|
1 |
|
Heating Fuel
|
Oil |
|
Heating Type
|
Forced Air |
|
Stories Total
|
2 |
|
Total Finished Area
|
1400 Sqft |
|
Type
|
House |
|
Utility Water
|
Well |
Parking
Land
|
Access Type
|
Year-round Access |
|
Acreage
|
No |
|
Land Amenities
|
Public Transit |
|
Land Disposition
|
Cleared |
|
Landscape Features
|
Landscaped |
|
Sewer
|
Municipal Sewage System |
|
Size Irregular
|
.35 Acre |
|
Size Total Text
|
.35 Acre|under 1/2 Acre |
Rooms
| Level |
Type |
Length |
Width |
Dimensions |
|
Second Level |
Primary Bedroom |
|
|
11.2 x 10.2 |
|
Second Level |
Bedroom |
|
|
10.3 x 9.8 |
|
Second Level |
Bath (# Pieces 1-6) |
|
|
7. x 4.6 |
|
Second Level |
Bedroom |
|
|
10.2 x 9.8 |
|
Second Level |
Bedroom |
|
|
10.6 x 9.5 |
|
Main Level |
Living Room |
|
|
12.2 x 10.3 |
|
Main Level |
Kitchen |
|
|
9.4 x 8.2 |
|
Main Level |
Dining Room |
|
|
13.6 x 10. |
|
Main Level |
Family Room |
|
|
13.2 x 10.3 |
|
Main Level |
Bath (# Pieces 1-6) |
|
|
6. x 6. |
https://www.realtor.ca/real-estate/27714013/19865-route-2-hunter-river-hunter-river






























