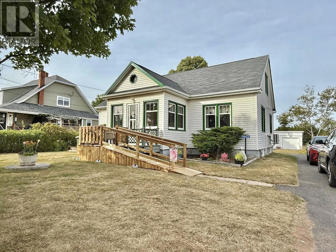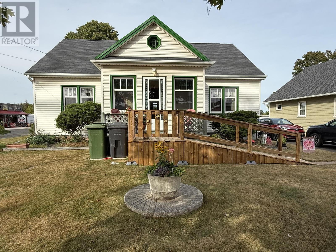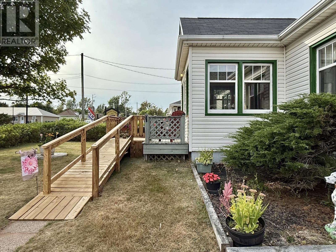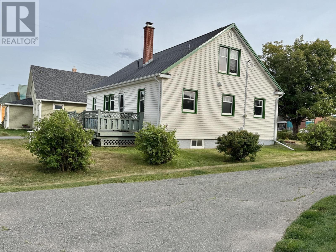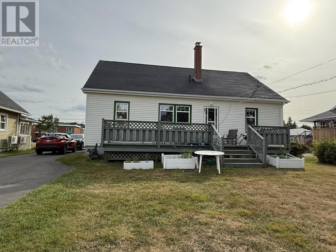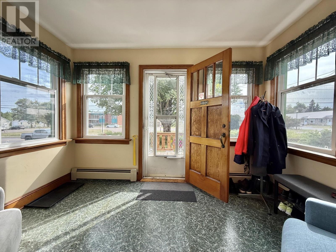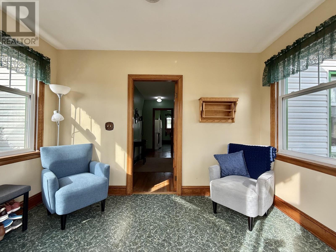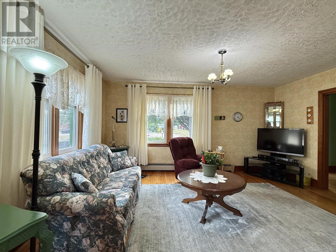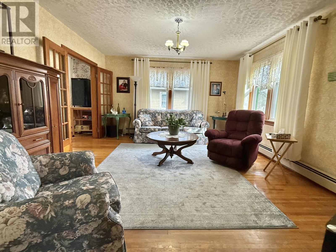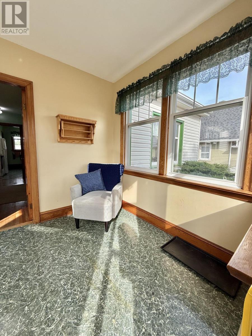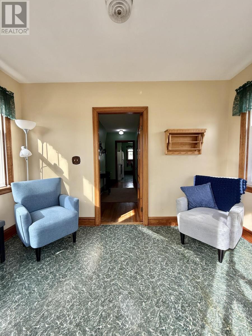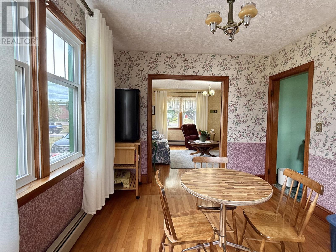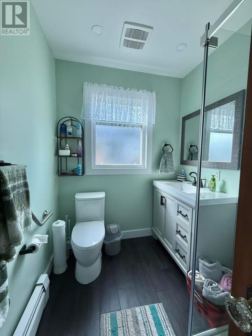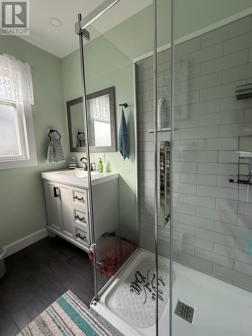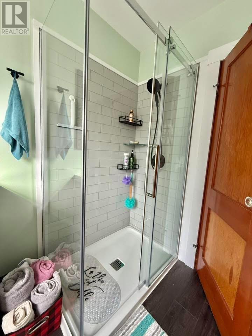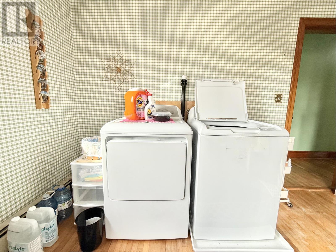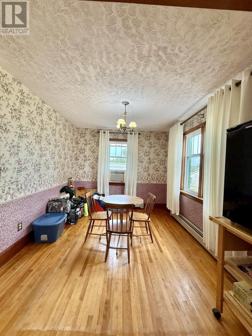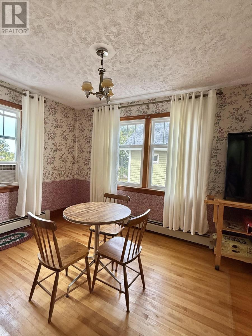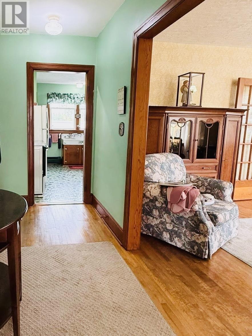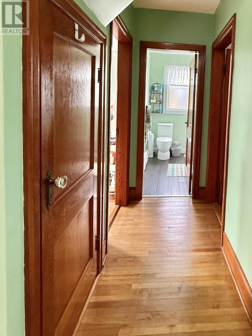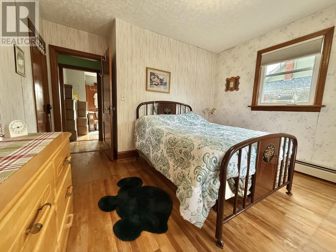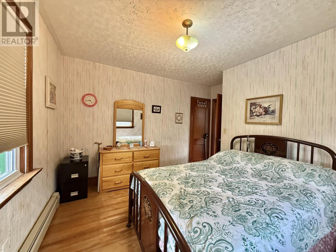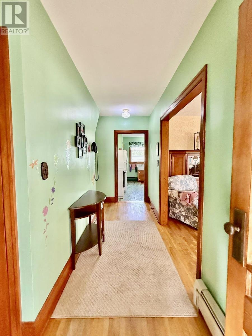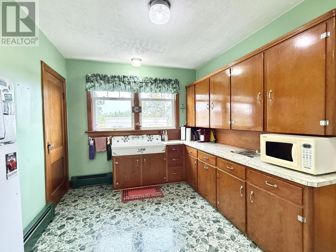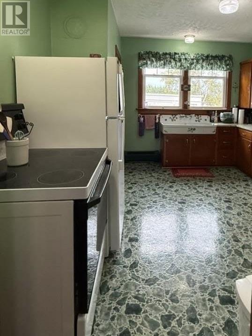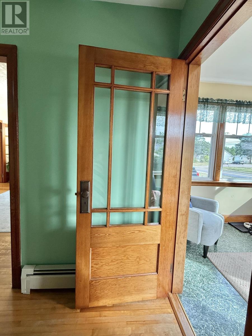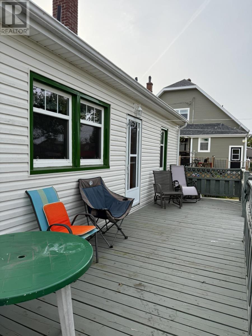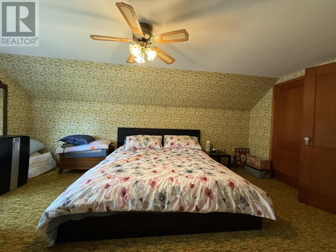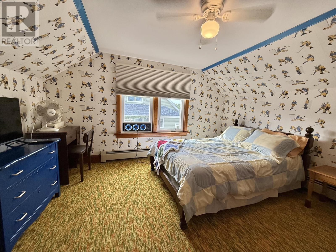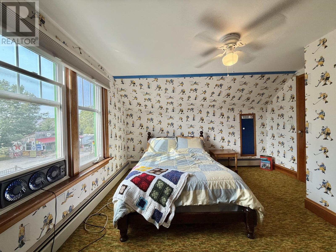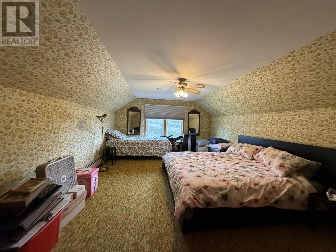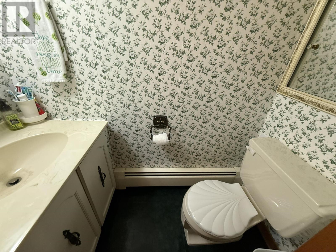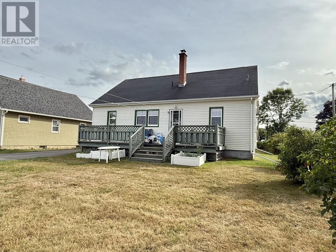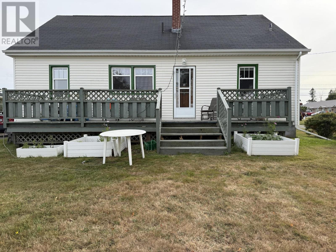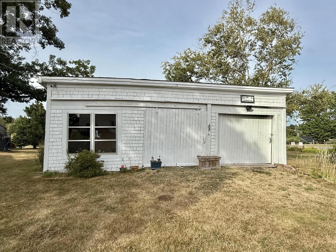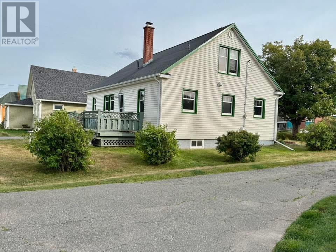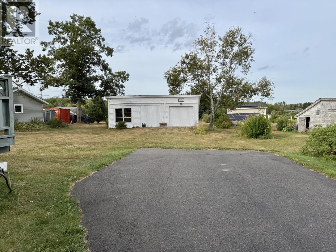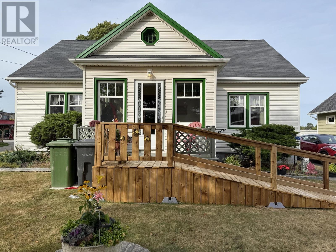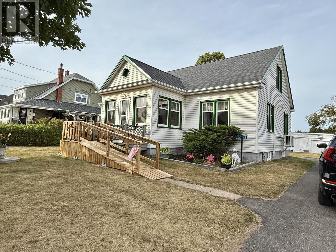4 Bedroom
2 Bathroom
Baseboard Heaters, Wall Mounted Heat Pump, Hot Water
Landscaped
$350,000
This beautiful Craftsman Style Home has many great features and updates. Gorgeous hardwood floors, all newer vinyl windows, newer heat pump, new renovated bathroom with a glass shower, a new custom made ramp attached to the front deck, newly paved driveway, home was re-insulated, plus newer washer and dryer ( 2 years), new fridge and stove in 2024, on municipal town septic. This superb four bedroom and 2 baths home flows lovely throughout the kitchen, dining room, living room and sun filled front sunporch. The primary bedroom is on the main level and there is another bedroom on the main level that is currently being used a fantastic full laundry room equipped with side by side washer & dryer. From the kitchen there is a large back deck perfect for BBQing and entertaining, plus a large backyard for kids and pets. The property features a large shed with power and has wood plank floor boards and beams, the possibilities for this outbuilding is endless. It was used as a workshop. Inside the home, there are two more large guest bedrooms and a sweet half bath upstairs. The basement is a full concrete foundation that has a heat pump, storage cabinets and lots of storage space for storing Christmas items & the kid stuff. This wonderful property is landscaped beautifully and has a paved driveway. Located centrally and is only 20 minutes to Charlottetown or 30 minutes to Summerside. This unique property is surrounded by other Craftsman style homes in the picturesque village of Hunter River. Walking distance to Harmony House, rails to trails for walking, biking and ski doing, coffee shops, doctors office, pharmacy, RBC bank, Irving gas station and Circle K, doctors office, real estate offices, post office, restaurant, school, play school, playgrounds, community centre, ice cream shop, hairdresser, bakery, and the community park. Quality materials and finishes reflect a beautiful traditional solid home. (id:56351)
Property Details
|
MLS® Number
|
202522145 |
|
Property Type
|
Single Family |
|
Community Name
|
Hunter River |
|
Amenities Near By
|
Golf Course, Park, Playground, Public Transit, Shopping |
|
Community Features
|
Recreational Facilities, School Bus |
|
Features
|
Wheelchair Access, Paved Driveway, Level |
|
Structure
|
Deck, Patio(s), Shed |
Building
|
Bathroom Total
|
2 |
|
Bedrooms Above Ground
|
4 |
|
Bedrooms Total
|
4 |
|
Appliances
|
Range, Dryer, Washer, Refrigerator |
|
Basement Type
|
Full |
|
Constructed Date
|
1936 |
|
Construction Style Attachment
|
Detached |
|
Exterior Finish
|
Vinyl |
|
Flooring Type
|
Carpeted, Hardwood, Vinyl |
|
Foundation Type
|
Poured Concrete |
|
Half Bath Total
|
1 |
|
Heating Fuel
|
Electric, Oil |
|
Heating Type
|
Baseboard Heaters, Wall Mounted Heat Pump, Hot Water |
|
Stories Total
|
2 |
|
Total Finished Area
|
1760 Sqft |
|
Type
|
House |
|
Utility Water
|
Drilled Well |
Land
|
Access Type
|
Year-round Access |
|
Acreage
|
No |
|
Land Amenities
|
Golf Course, Park, Playground, Public Transit, Shopping |
|
Land Disposition
|
Cleared |
|
Landscape Features
|
Landscaped |
|
Sewer
|
Municipal Sewage System |
|
Size Total Text
|
1/2 - 1 Acre |
Rooms
| Level |
Type |
Length |
Width |
Dimensions |
|
Second Level |
Bedroom |
|
|
18x13 |
|
Second Level |
Bedroom |
|
|
14x10 |
|
Second Level |
Bath (# Pieces 1-6) |
|
|
3x6 |
|
Main Level |
Kitchen |
|
|
12.1011.5 |
|
Main Level |
Dining Room |
|
|
14x10 |
|
Main Level |
Living Room |
|
|
15x17 |
|
Main Level |
Other |
|
|
14x4.7 Hallway |
|
Main Level |
Sunroom |
|
|
8x13 |
|
Main Level |
Bedroom |
|
|
13.7x11 |
|
Main Level |
Bedroom |
|
|
11.11x13 |
|
Main Level |
Bath (# Pieces 1-6) |
|
|
9x6 |
|
Main Level |
Other |
|
|
11x4 Front Step |
|
Main Level |
Other |
|
|
29x8 Back Deck |
|
Main Level |
Workshop |
|
|
31x20 |
https://www.realtor.ca/real-estate/28800730/19822-rte-2-hunter-river-hunter-river


