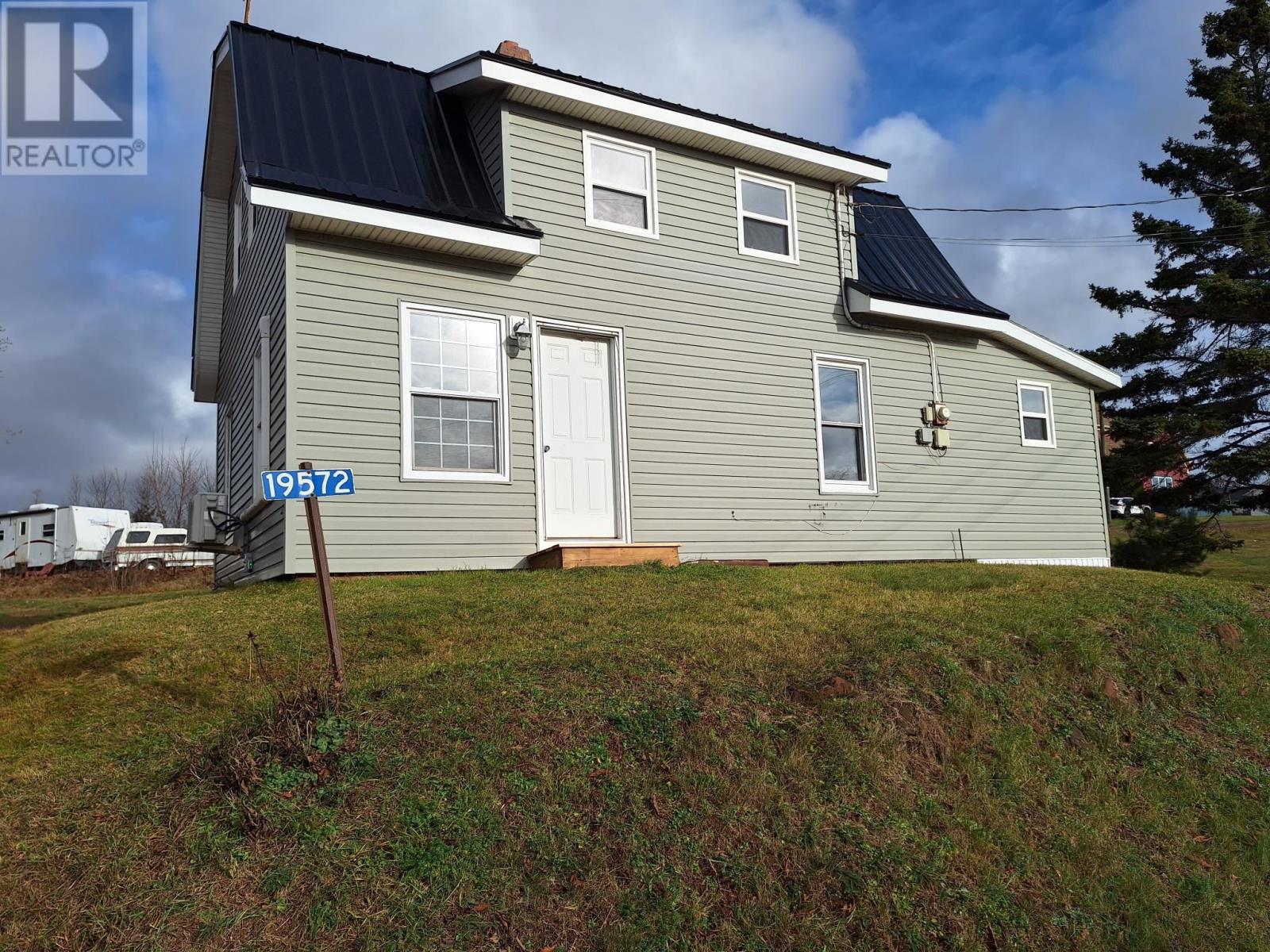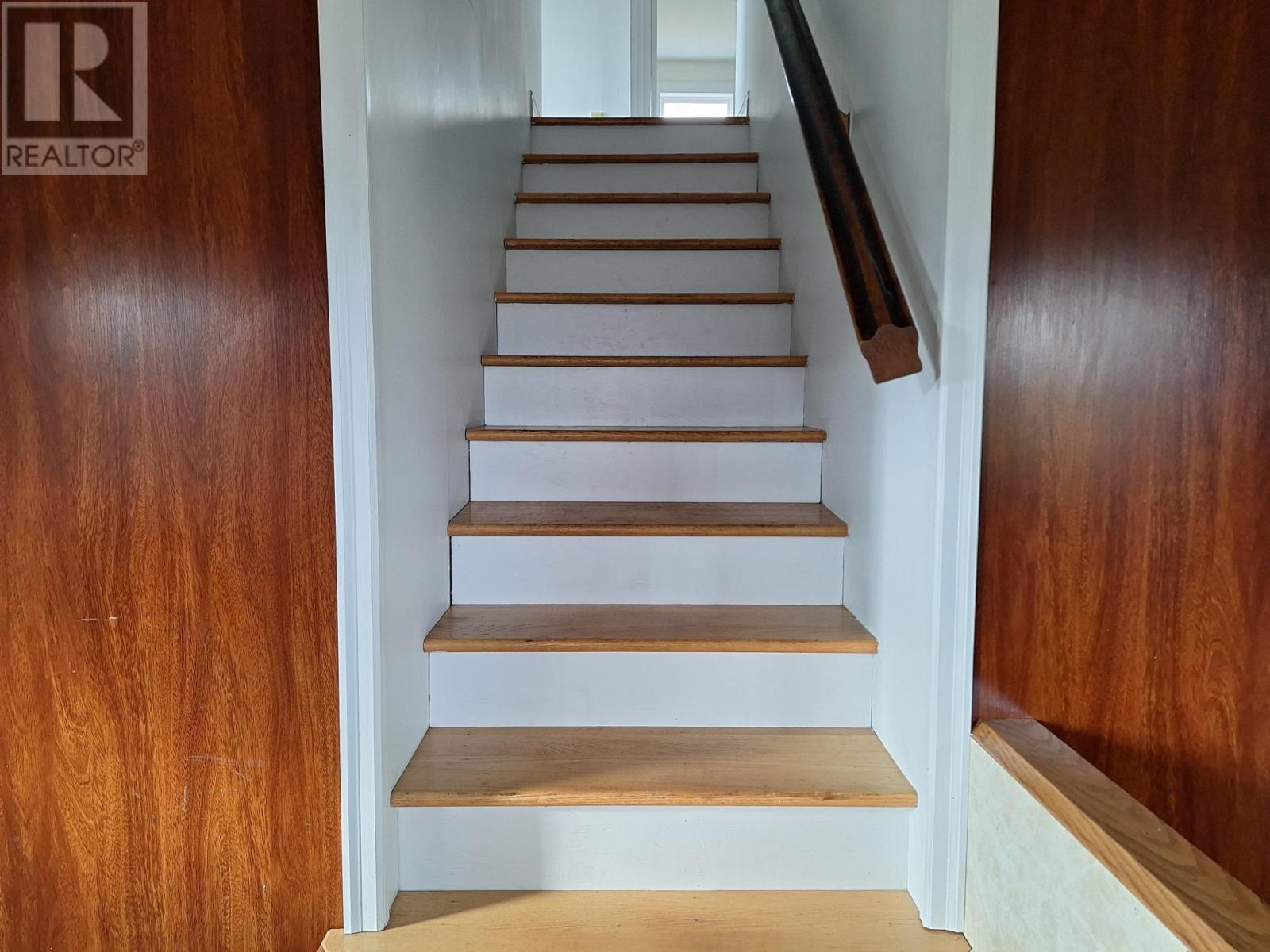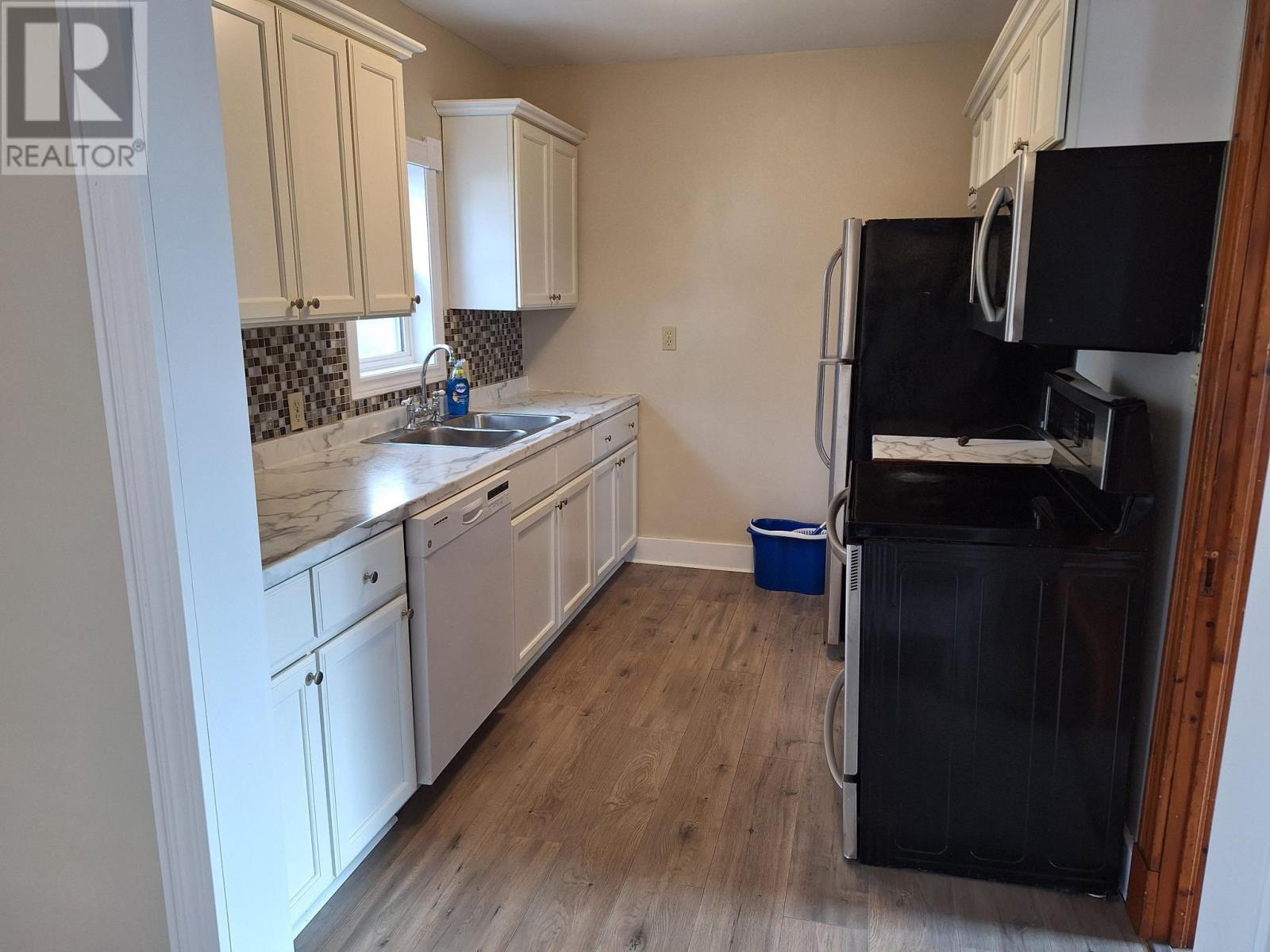3 Bedroom
2 Bathroom
Baseboard Heaters, Wall Mounted Heat Pump
$249,000
Welcome to this storey and half home in Hampton. This home has many updates over the years, siding, window, metal roof on the main house and shingles on the porch/entry. Heat pump, fiberglass oil tank. Just this month new septic tanks and driveway graveled. This home has 3 bedrooms up stairs with bath, the main level has a galley kitchen, living room, family room, bath and dining room. The home is move in ready, located on the main highway in the village of Hampton. Short distance to Victoria and the beaches. The home is move in ready and just been painted. The basement is cement with newer gravel floor. The water system (well) has light system. All measurements are approximate and should be verified by purchaser if needed. Note the property is being sold as is where is. please note there a 14 by 24 shed that coem with the propetry. (id:56351)
Property Details
|
MLS® Number
|
202427459 |
|
Property Type
|
Single Family |
|
Community Name
|
Hampton |
|
AmenitiesNearBy
|
Park |
|
CommunityFeatures
|
School Bus |
|
Structure
|
Shed |
Building
|
BathroomTotal
|
2 |
|
BedroomsAboveGround
|
3 |
|
BedroomsTotal
|
3 |
|
Appliances
|
Jetted Tub, Range - Electric, Dishwasher, Dryer - Electric, Washer, Microwave, Refrigerator |
|
BasementDevelopment
|
Unfinished |
|
BasementType
|
Full (unfinished) |
|
ConstructedDate
|
1984 |
|
ConstructionStyleAttachment
|
Detached |
|
ExteriorFinish
|
Vinyl |
|
FlooringType
|
Laminate, Linoleum |
|
FoundationType
|
Poured Concrete |
|
HeatingFuel
|
Electric, Oil |
|
HeatingType
|
Baseboard Heaters, Wall Mounted Heat Pump |
|
StoriesTotal
|
2 |
|
TotalFinishedArea
|
1380 Sqft |
|
Type
|
House |
|
UtilityWater
|
Well |
Parking
Land
|
Acreage
|
No |
|
LandAmenities
|
Park |
|
LandDisposition
|
Cleared |
|
Sewer
|
Septic System |
|
SizeIrregular
|
0.28 |
|
SizeTotal
|
0.28 Ac|under 1/2 Acre |
|
SizeTotalText
|
0.28 Ac|under 1/2 Acre |
Rooms
| Level |
Type |
Length |
Width |
Dimensions |
|
Second Level |
Primary Bedroom |
|
|
13.5 x 10.2 |
|
Second Level |
Bedroom |
|
|
11.8 x 8.7 |
|
Second Level |
Bedroom |
|
|
7.3 x 8.2 |
|
Second Level |
Bath (# Pieces 1-6) |
|
|
6.9 x 13.3 |
|
Main Level |
Laundry Room |
|
|
20.5 x 7.6 |
|
Main Level |
Living Room |
|
|
46 x 11.10 |
|
Main Level |
Family Room |
|
|
10.4 x 11.10 |
|
Main Level |
Kitchen |
|
|
10.7 x 7.11 |
|
Main Level |
Dining Room |
|
|
9 x 7.11 |
|
Main Level |
Bath (# Pieces 1-6) |
|
|
5 x 7x7.11 |
https://www.realtor.ca/real-estate/27691679/19572-tch-rte-1-hampton-hampton


















