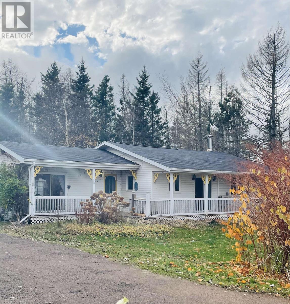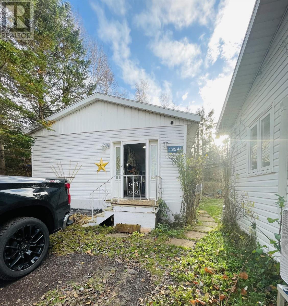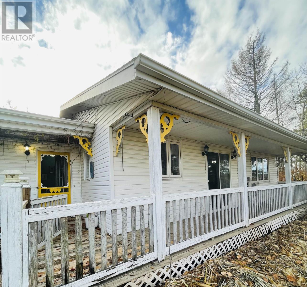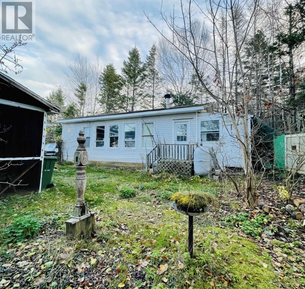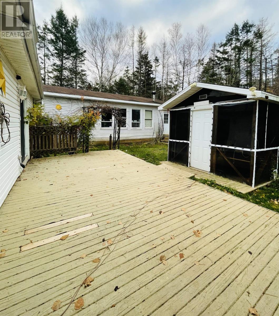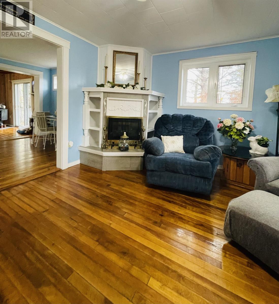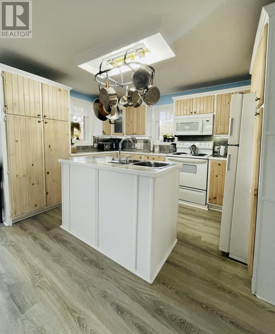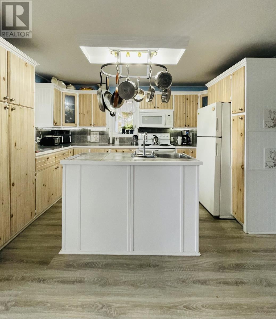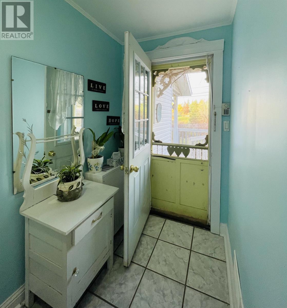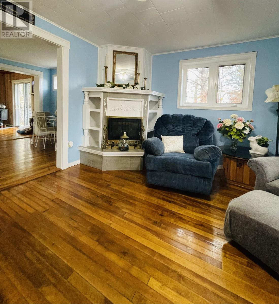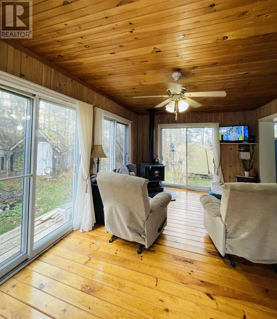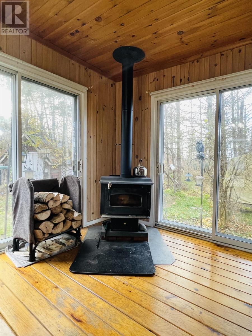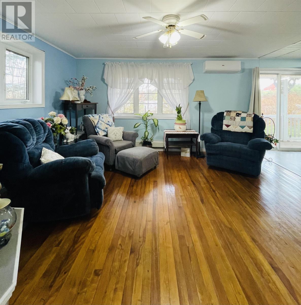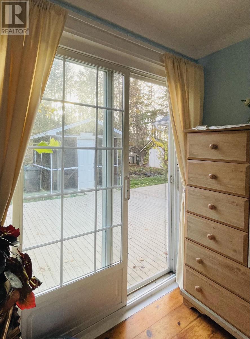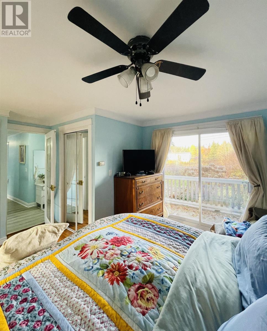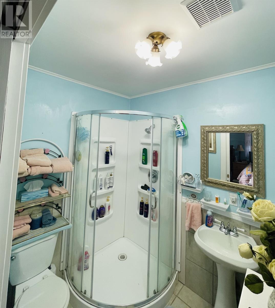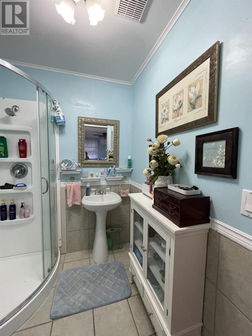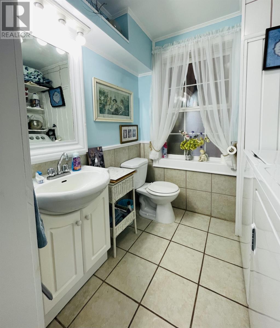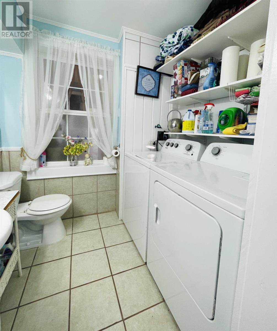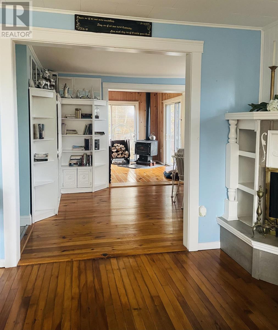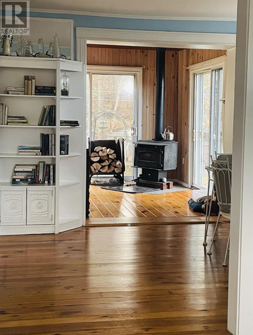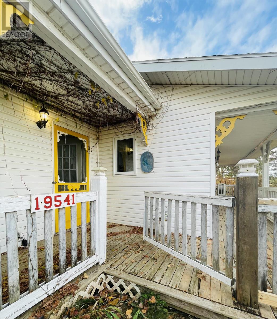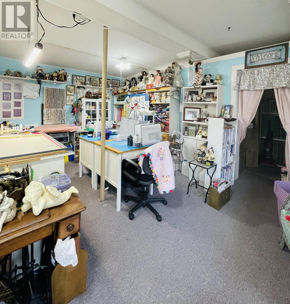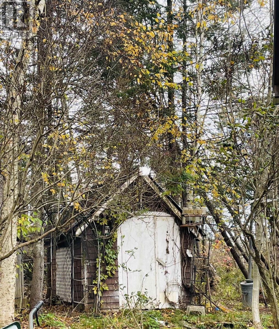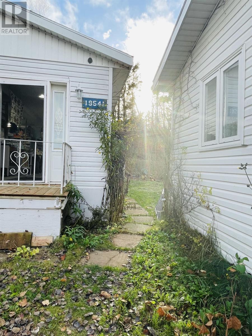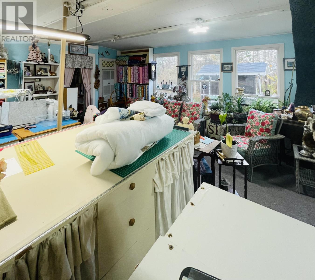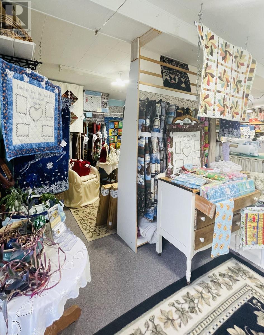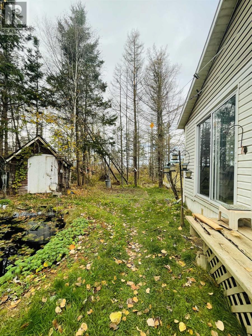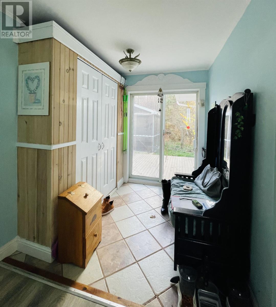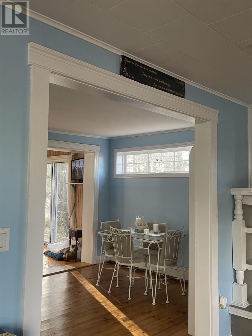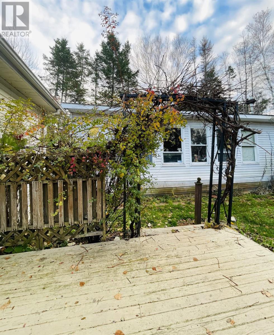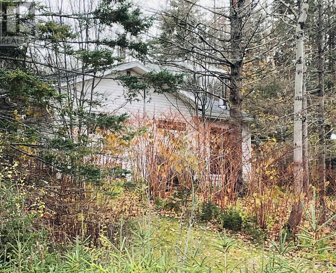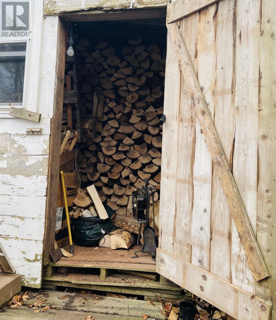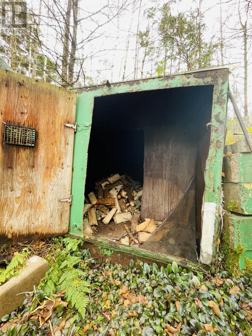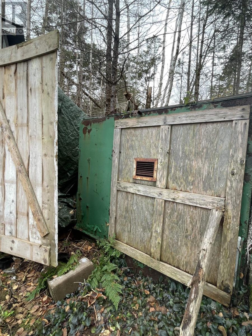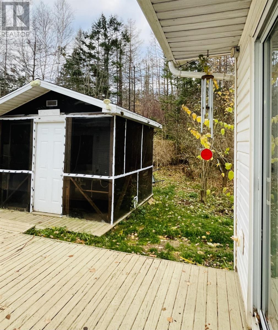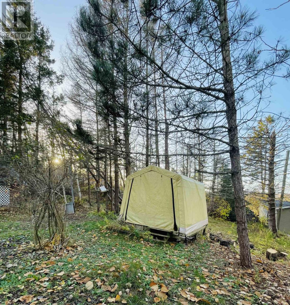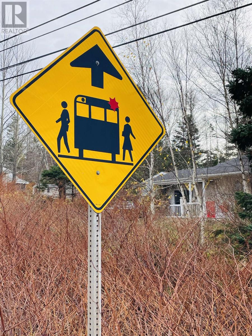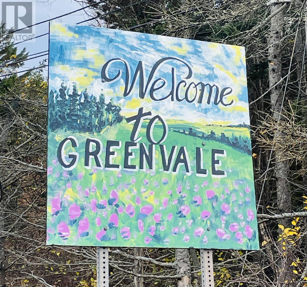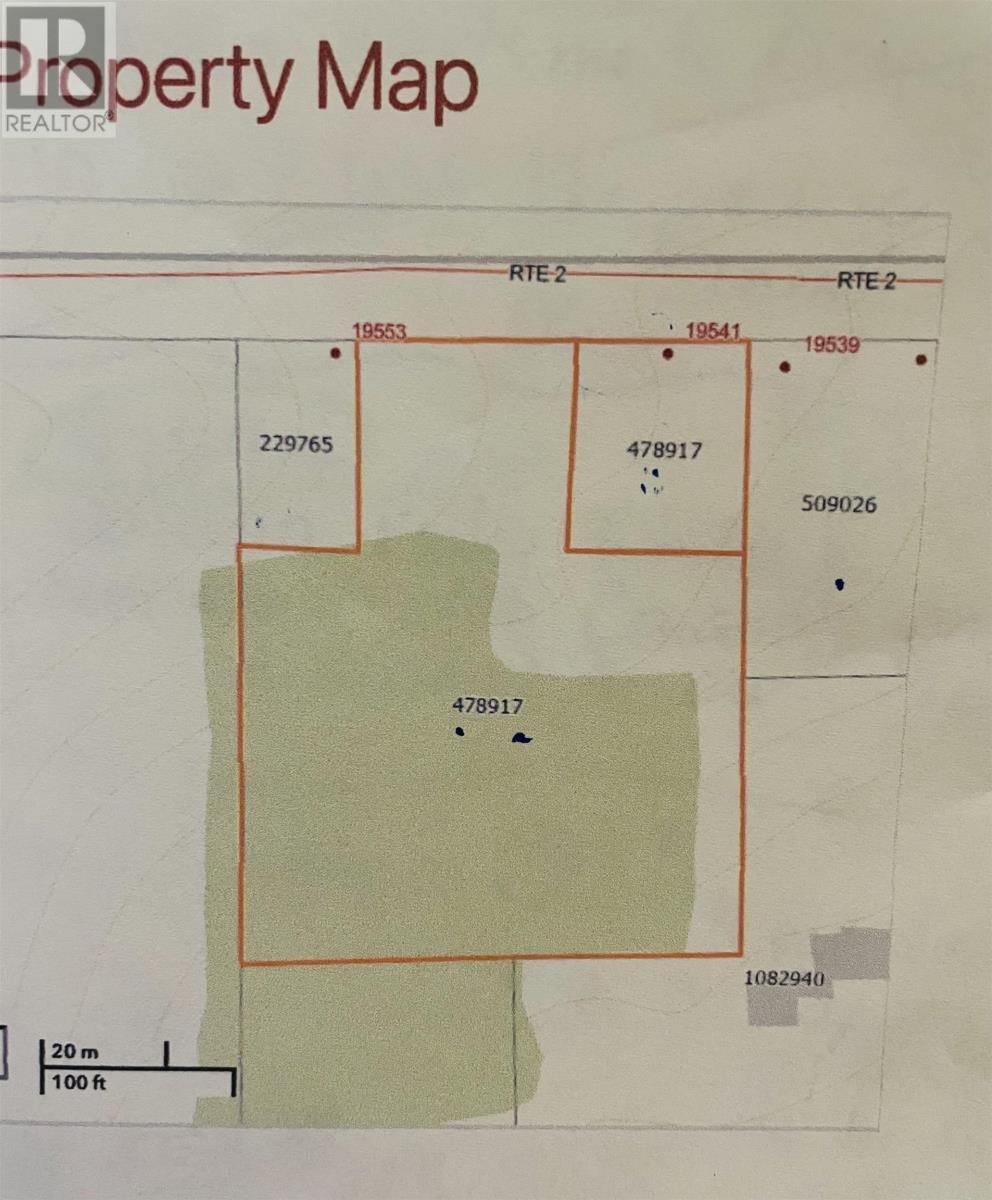1 Bedroom
2 Bathroom
Character
Fireplace
Baseboard Heaters, Furnace, Wall Mounted Heat Pump, Stove
Acreage
Partially Landscaped
$359,000
19541 RTE-2 Veterans Memorial Highway = A cozy warm bungalow + 1.67 acres of high/dry land in a convenient location (with room for growth/future uses) + a secondary building (a very large studio) that affords you endless work-at-home/business/rental possibilities. The home's layout can be either 1 or 2 bedrooms or 1 or 2 living areas, depending on your needs. The detached extra large studio can be your on-site business or convert it to a rental or accessory dwelling for extra income or for a multi-generational family set-up. The expansive covered front porch is perfect for sitting out on summer nights, and the back yard is a nature lovers paradise, consisting of mature trees spanning 1.67 acres, bird feeders, a fish pond, a wood splitting area + wood storage areas x 2. (Note: Detached studio is an additional 726 sq. ft, with additional storage room at the back and it's own oil tank). Location: Strategic and convenient location with proximity to both Charlottetown and Summerside, along with the popular north shore region; PEI National park beaches and Cavendish are 15 mins drive); the provincial ski park is a mere 10-12 mins, and 1-min down the road in Hunter River are all the needed amenities (pharmacy, medical clinic, gas station, library, elementary school, restaurants, entertainment/halls, dairy bar, etc...). The home has been well maintained, with many updates and investments over the years, it boasts endless patio doors for hours of bird-watching in the front and back of the home, abundant natural light, 4 heating options/sources, and a flexible and cozy layout. The warm hardwood and soft woods used throughout much of the home, along with the wood stove warming the entire home with ease, will welcome you home. (id:56351)
Property Details
|
MLS® Number
|
202527781 |
|
Property Type
|
Single Family |
|
Community Name
|
Greenvale |
|
Amenities Near By
|
Golf Course, Park, Playground, Public Transit, Shopping |
|
Community Features
|
School Bus |
|
Equipment Type
|
Propane Tank |
|
Features
|
Treed, Wooded Area, Sloping, Partially Cleared, Hardwood Bush, Softwood Bush, Level, Sump Pump |
|
Rental Equipment Type
|
Propane Tank |
|
Structure
|
Barn, Shed |
Building
|
Bathroom Total
|
2 |
|
Bedrooms Above Ground
|
1 |
|
Bedrooms Total
|
1 |
|
Appliances
|
Oven - Electric, Stove, Dryer, Washer, Freezer, Microwave, Refrigerator |
|
Architectural Style
|
Character |
|
Basement Development
|
Unfinished |
|
Basement Type
|
Full (unfinished) |
|
Constructed Date
|
1972 |
|
Construction Style Attachment
|
Detached |
|
Exterior Finish
|
Vinyl |
|
Fireplace Present
|
Yes |
|
Fireplace Type
|
Woodstove |
|
Flooring Type
|
Carpeted, Ceramic Tile, Hardwood, Laminate, Wood |
|
Foundation Type
|
Concrete Block |
|
Half Bath Total
|
1 |
|
Heating Fuel
|
Electric, Oil, Propane, Wood |
|
Heating Type
|
Baseboard Heaters, Furnace, Wall Mounted Heat Pump, Stove |
|
Total Finished Area
|
1107 Sqft |
|
Type
|
House |
|
Utility Water
|
Drilled Well |
Parking
Land
|
Access Type
|
Year-round Access |
|
Acreage
|
Yes |
|
Land Amenities
|
Golf Course, Park, Playground, Public Transit, Shopping |
|
Landscape Features
|
Partially Landscaped |
|
Sewer
|
Septic System |
|
Size Irregular
|
1.67 |
|
Size Total
|
1.67 Ac|1 - 3 Acres |
|
Size Total Text
|
1.67 Ac|1 - 3 Acres |
Rooms
| Level |
Type |
Length |
Width |
Dimensions |
|
Main Level |
Living Room |
|
|
17.8x11.79 |
|
Main Level |
Dining Room |
|
|
11.13x9.77 |
|
Main Level |
Living Room |
|
|
12.94x14.86 |
|
Main Level |
Kitchen |
|
|
13.97x12.94 |
|
Main Level |
Primary Bedroom |
|
|
14.37x13.86 |
|
Main Level |
Bath (# Pieces 1-6) |
|
|
6.5x5.39 |
|
Main Level |
Bath (# Pieces 1-6) |
|
|
5.9x6.9 |
|
Main Level |
Mud Room |
|
|
9.7x6.9 |
https://www.realtor.ca/real-estate/29097664/19541-rte-2-highway-greenvale-greenvale


