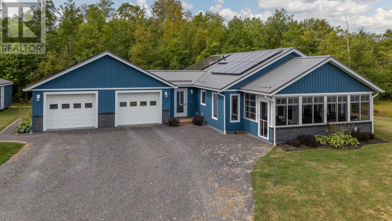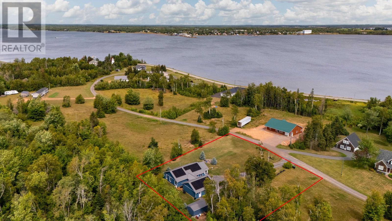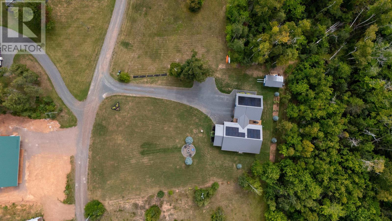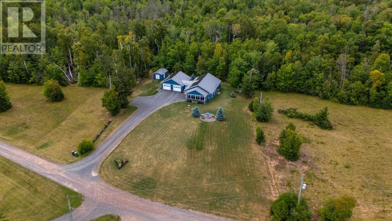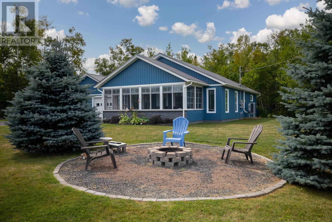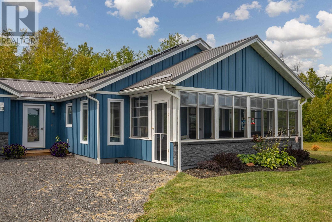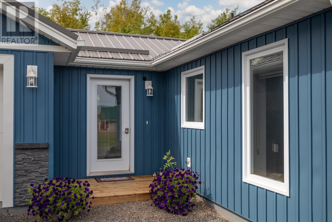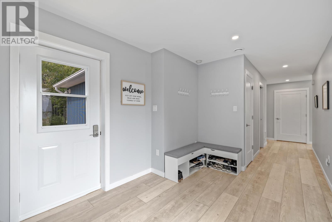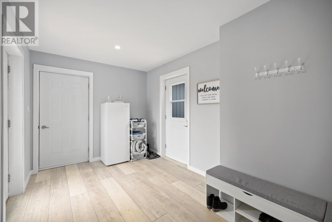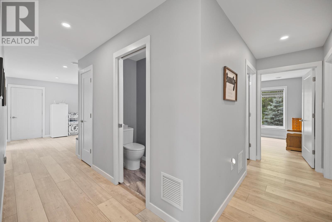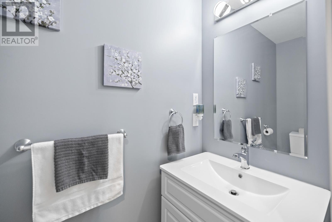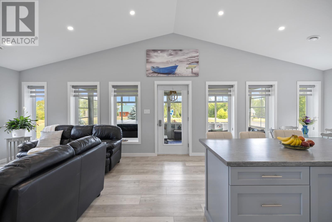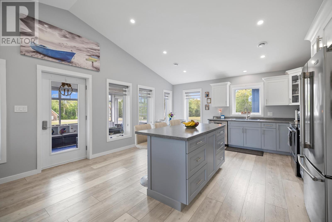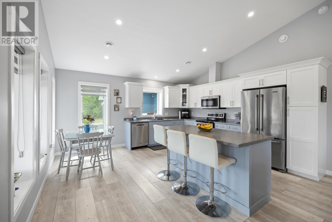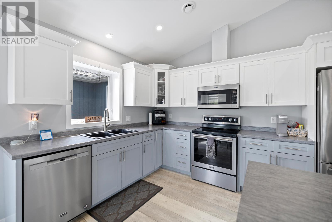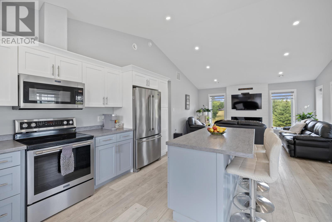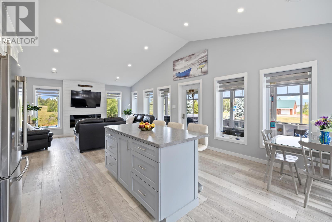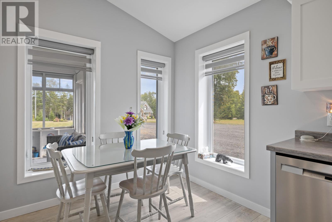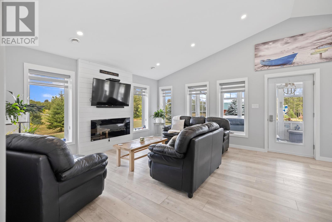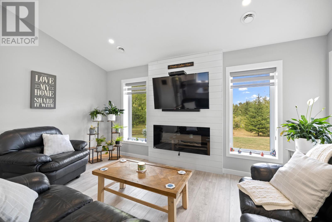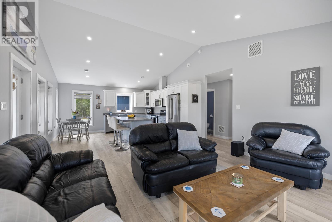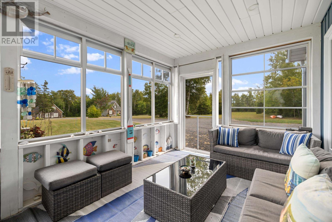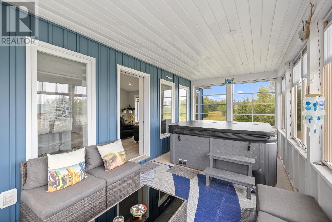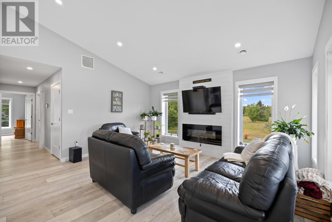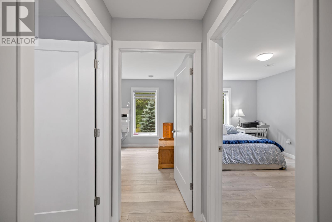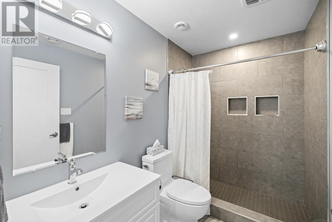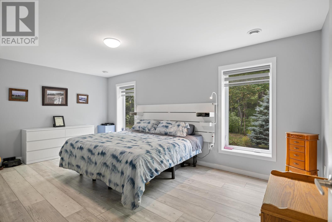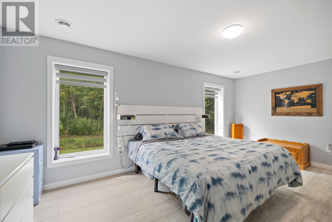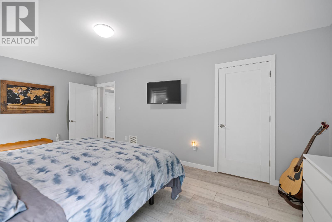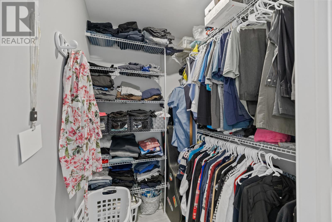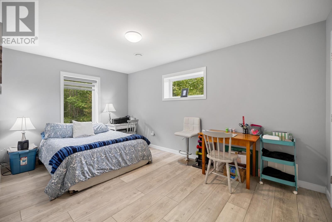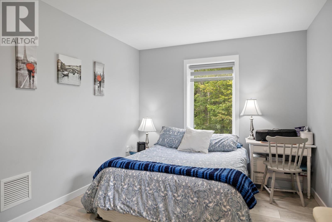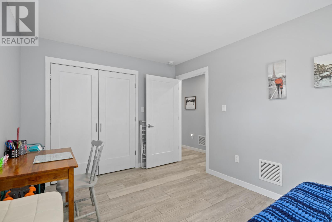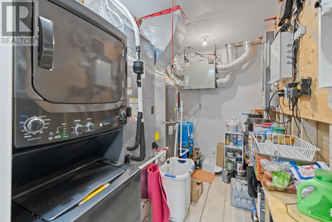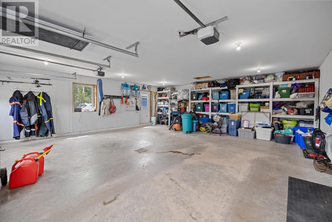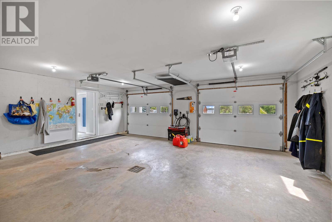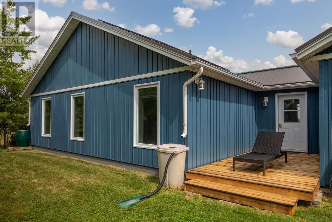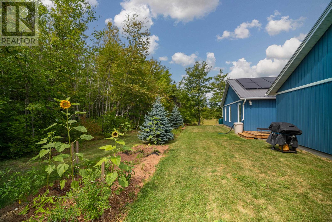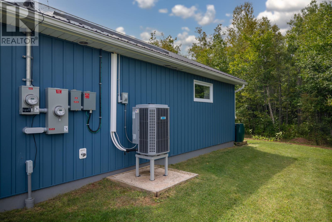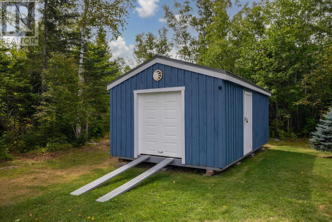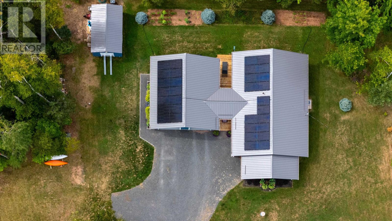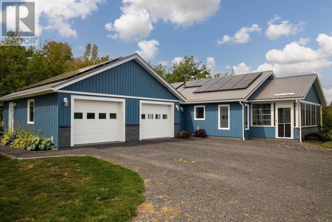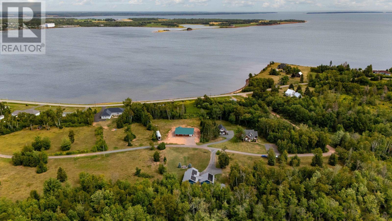2 Bedroom
2 Bathroom
Air Exchanger
Not Known
Acreage
Landscaped
$599,900
The Ultimate Energy Efficient Retirement Home. 3 yrs young, 2 bedroom, 1 1/2 baths, 1560' of living space on slab, large attached Double Garage, extra large storage shed on a 1 Acre mature landscaped Country Lot. Complete ICF Foundation, KeepRite Central Ducted Heat Pump, Sunly Solar Panels, Hot Tub in a 3 season Sun-room. Retirement, Downsizing, or working from home...This is the complete Package. Low Cost Living, Peace & Quiet in the country, Come Take A Look, "Believing is Seeing." MLA...1560, Garage...28 x 26, Back Patio...16 x 8, Shed...20 x 12, Taxes...$3497, Note*** Vendors to Pay-Out Solar Panels Before Closing. (id:56351)
Property Details
|
MLS® Number
|
202521696 |
|
Property Type
|
Single Family |
|
Community Name
|
Lower Montague |
|
Amenities Near By
|
Park, Playground, Shopping |
|
Community Features
|
School Bus |
|
Features
|
Level, Single Driveway |
|
Structure
|
Deck, Patio(s), Shed |
Building
|
Bathroom Total
|
2 |
|
Bedrooms Above Ground
|
2 |
|
Bedrooms Total
|
2 |
|
Appliances
|
Hot Tub, Stove, Dishwasher, Washer/dryer Combo, Microwave, Refrigerator |
|
Basement Type
|
None |
|
Constructed Date
|
2022 |
|
Construction Style Attachment
|
Detached |
|
Cooling Type
|
Air Exchanger |
|
Exterior Finish
|
Vinyl |
|
Flooring Type
|
Laminate, Other |
|
Foundation Type
|
Poured Concrete, Concrete Slab |
|
Half Bath Total
|
1 |
|
Heating Fuel
|
Electric, Solar |
|
Heating Type
|
Not Known |
|
Total Finished Area
|
1560 Sqft |
|
Type
|
House |
|
Utility Water
|
Drilled Well |
Parking
Land
|
Acreage
|
Yes |
|
Land Amenities
|
Park, Playground, Shopping |
|
Land Disposition
|
Cleared |
|
Landscape Features
|
Landscaped |
|
Sewer
|
Septic System |
|
Size Irregular
|
1 |
|
Size Total
|
1 Ac|1 - 3 Acres |
|
Size Total Text
|
1 Ac|1 - 3 Acres |
Rooms
| Level |
Type |
Length |
Width |
Dimensions |
|
Main Level |
Kitchen |
|
|
16 x 14 |
|
Main Level |
Dining Room |
|
|
(Combined) |
|
Main Level |
Living Room |
|
|
16 x 15 |
|
Main Level |
Primary Bedroom |
|
|
18 x 11 |
|
Main Level |
Bedroom |
|
|
15 x 10 |
|
Main Level |
Bath (# Pieces 1-6) |
|
|
8 x 5 |
|
Main Level |
Bath (# Pieces 1-6) |
|
|
7 x3 |
|
Main Level |
Foyer |
|
|
13 x 8 |
|
Main Level |
Sunroom |
|
|
22 x 10 |
|
Main Level |
Utility Room |
|
|
8 x 6 |
|
Main Level |
Other |
|
|
Shed - 20 x 12 |
|
Main Level |
Other |
|
|
Patio - 16 x 8 |
|
Main Level |
Other |
|
|
Front Deck - 8 x 5 |
https://www.realtor.ca/real-estate/28780708/19-wight-birch-crescent-lower-montague-lower-montague


