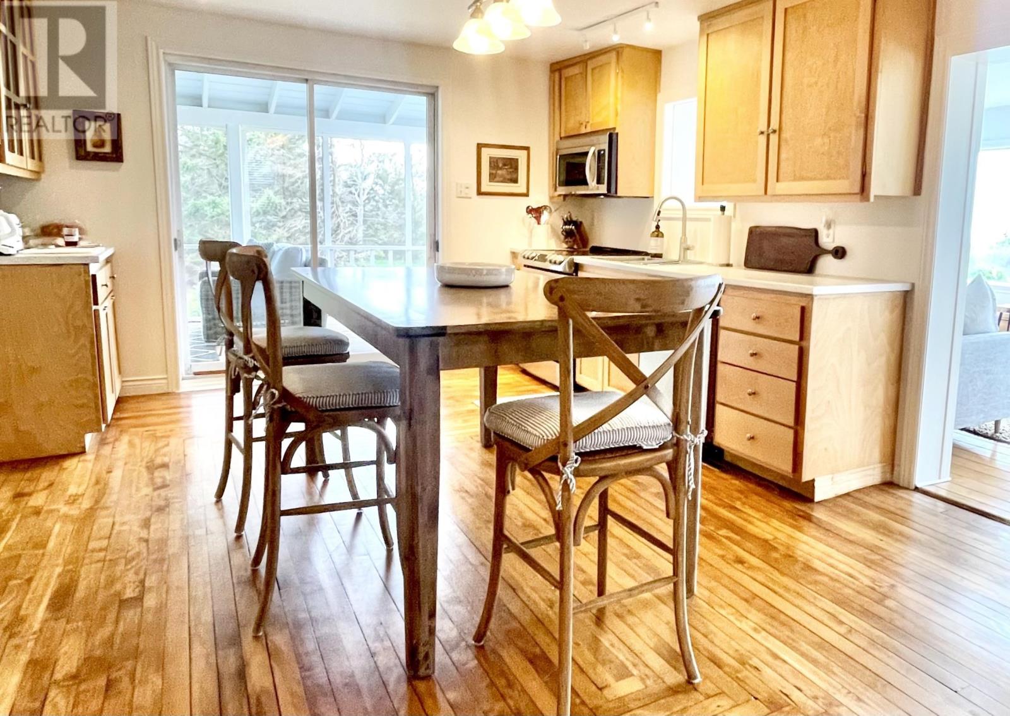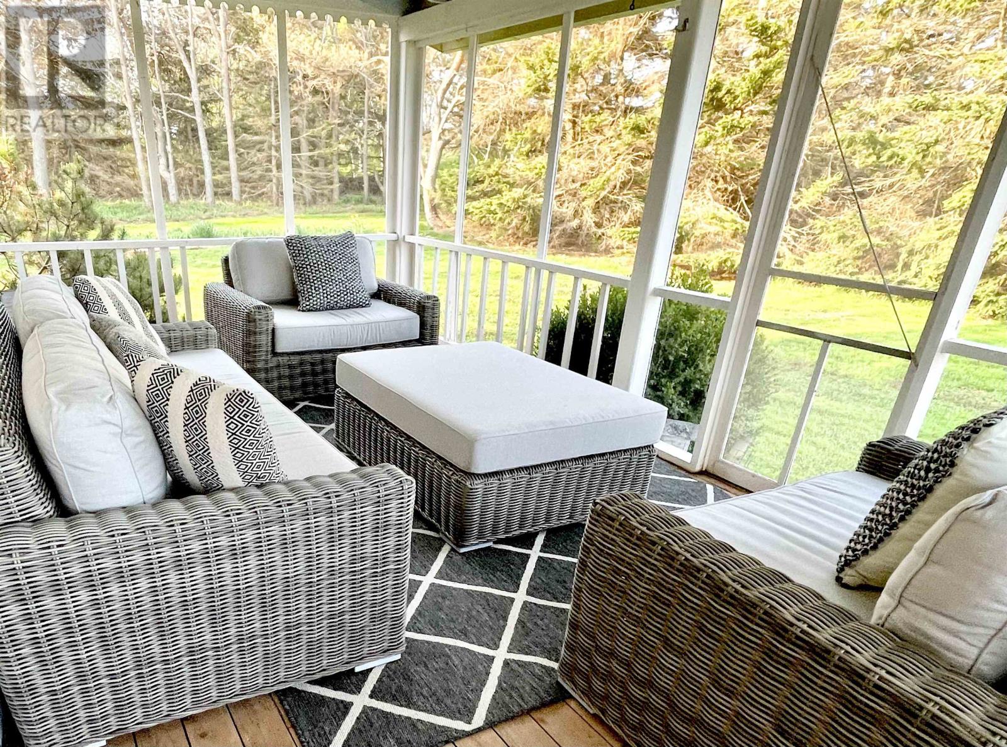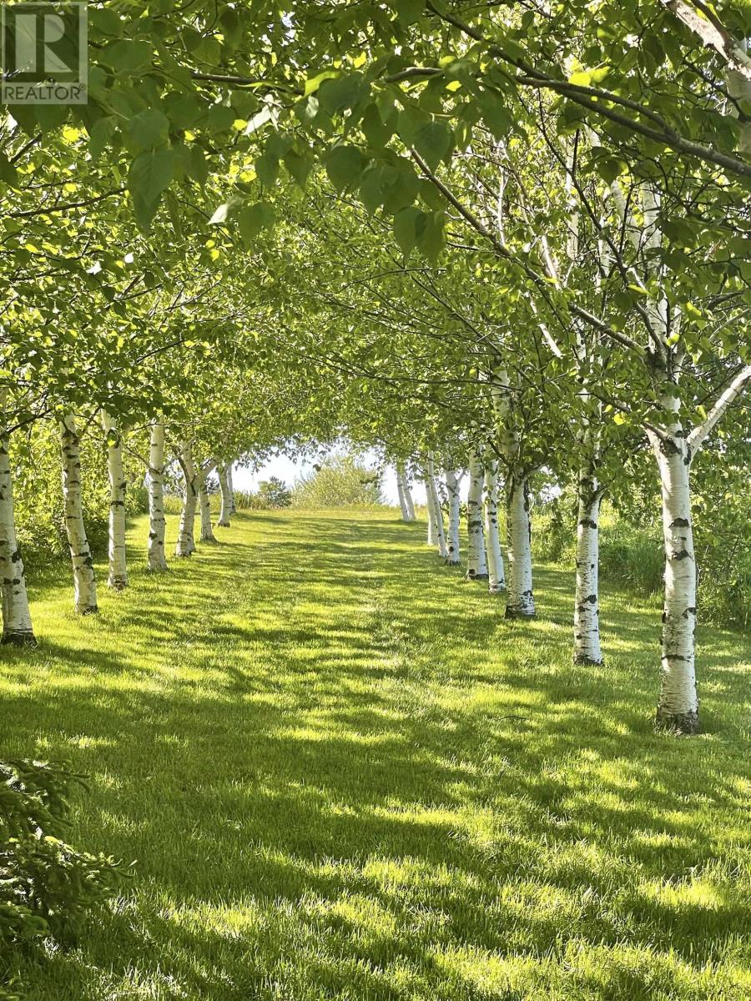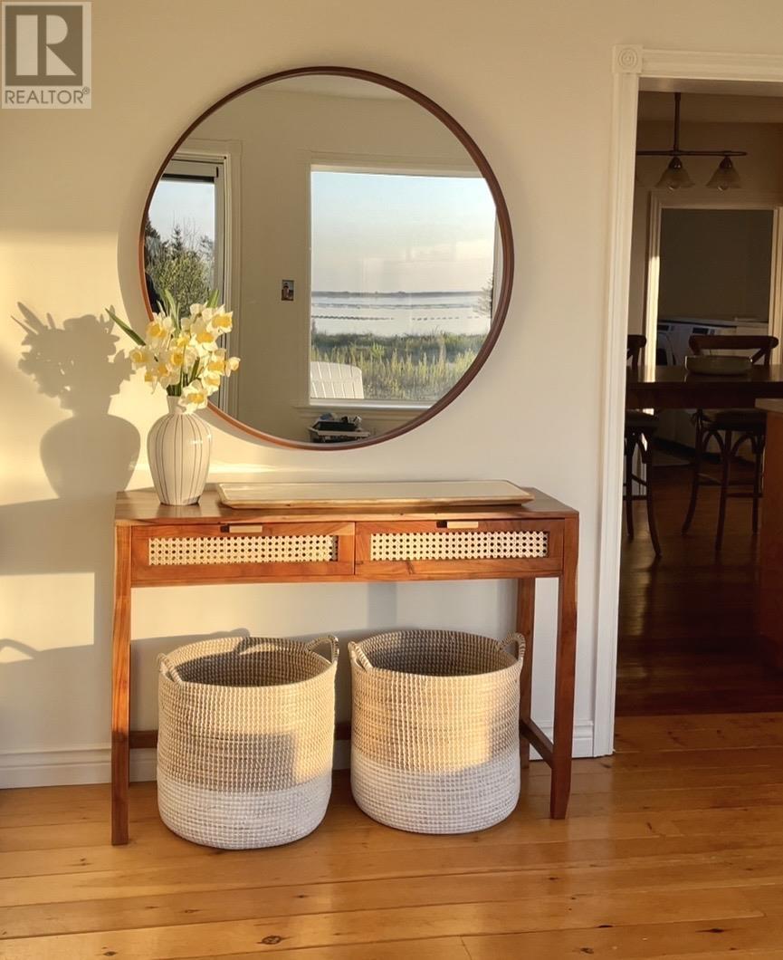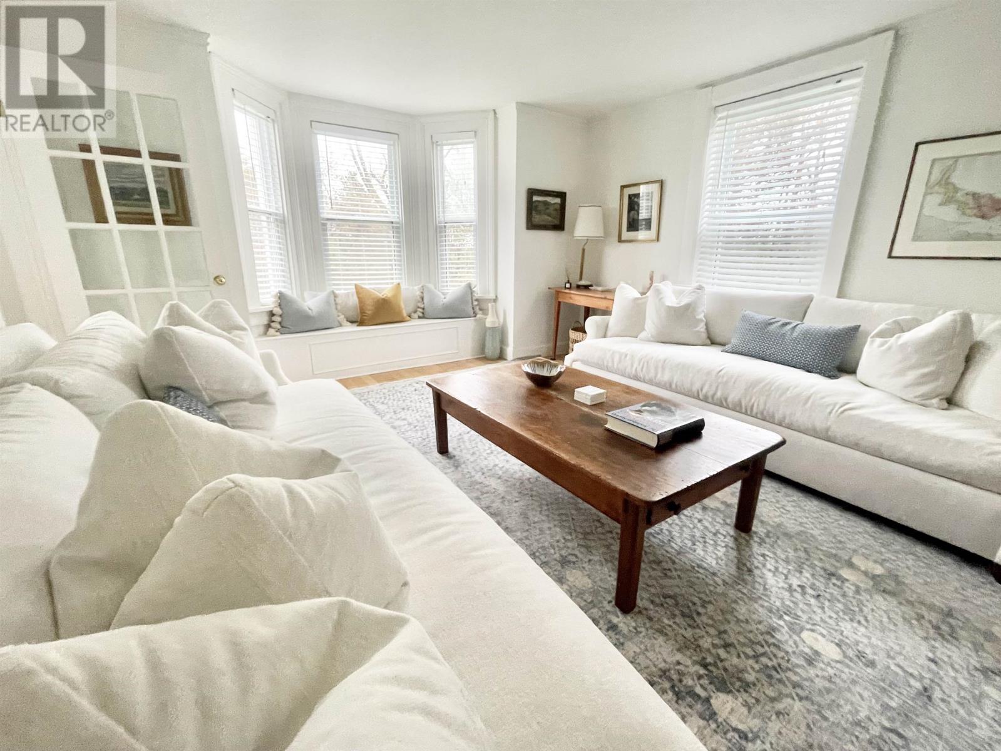4 Bedroom
2 Bathroom
Forced Air, Furnace, Stove
Waterfront
Acreage
Partially Landscaped
$879,900
A rare gem on the North Shore! This charming PEI farmhouse sits on 4 private acres with over 250 feet of stunning waterfront along Darnley Basin. Located just 10 minutes from Kensington and moments from the renowned Malpeque Bay and Thunder Cove beach, this property offers the perfect combination of peace and convenience. This home has served as both a year-round residence and a seasonal cottage. The spacious, two-story home provides flexible living options, including a bright and airy living room/sunroom, a large country kitchen, a cozy den with built-in cabinetry, a parlour, a dining room, and a screened porch. Upstairs, you?ll find three bedrooms plus a versatile office (or fourth bedroom) and a family bathroom. The beautifully landscaped grounds feature vibrant perennial gardens, a silver birch-lined path, expansive lawns for family gatherings, and shaded spots perfect for relaxation. Additional storage space is available in the shed. In 2021 the roof was redone, new decks were added and appliances were updated!! A split duct air conditioning system was also installed to serve the second story, great for keeping those hot summer days nice and cool. The flue for a new woodstove is also ready for hookup. This period home is full of character with original details, offering both privacy and charm in one of the North Shore's most scenic waterfront settings. Homes like this are truly a rare find. (id:56351)
Property Details
|
MLS® Number
|
202502120 |
|
Property Type
|
Single Family |
|
Community Name
|
Darnley |
|
Amenities Near By
|
Park |
|
Features
|
Partially Cleared, Paved Driveway |
|
Water Front Type
|
Waterfront |
Building
|
Bathroom Total
|
2 |
|
Bedrooms Above Ground
|
4 |
|
Bedrooms Total
|
4 |
|
Appliances
|
Stove, Dishwasher, Dryer - Electric, Washer, Microwave, Refrigerator |
|
Basement Type
|
Full |
|
Constructed Date
|
1920 |
|
Construction Style Attachment
|
Detached |
|
Exterior Finish
|
Wood Siding |
|
Flooring Type
|
Hardwood, Wood |
|
Foundation Type
|
Poured Concrete |
|
Half Bath Total
|
1 |
|
Heating Fuel
|
Oil, Wood |
|
Heating Type
|
Forced Air, Furnace, Stove |
|
Total Finished Area
|
2233 Sqft |
|
Type
|
House |
|
Utility Water
|
Well |
Parking
Land
|
Acreage
|
Yes |
|
Land Amenities
|
Park |
|
Landscape Features
|
Partially Landscaped |
|
Sewer
|
Septic System |
|
Size Irregular
|
4 Acres |
|
Size Total Text
|
4 Acres|3 - 10 Acres |
Rooms
| Level |
Type |
Length |
Width |
Dimensions |
|
Second Level |
Bedroom |
|
|
14.5*10.5 |
|
Second Level |
Bedroom |
|
|
12*11 |
|
Second Level |
Bedroom |
|
|
14.5*8.5 |
|
Second Level |
Bedroom |
|
|
11*7.5 |
|
Main Level |
Kitchen |
|
|
17*13 |
|
Main Level |
Living Room |
|
|
17*13.5 |
|
Main Level |
Other |
|
|
(Parlour) 13.5*12 |
|
Main Level |
Den |
|
|
12.5*8 |
|
Main Level |
Bath (# Pieces 1-6) |
|
|
(half bath with Laundry) 10*6 |
|
Main Level |
Porch |
|
|
(screened porch) 21*10 |
|
Main Level |
Dining Room |
|
|
10*13 |
https://www.realtor.ca/real-estate/27869070/19-shore-road-darnley-darnley




