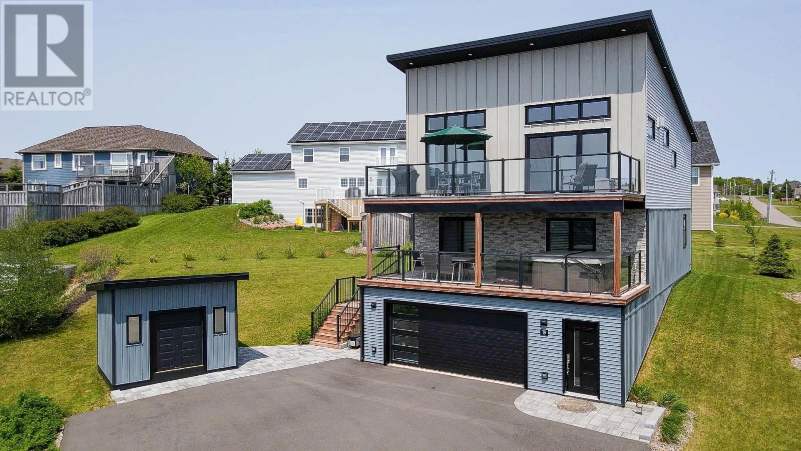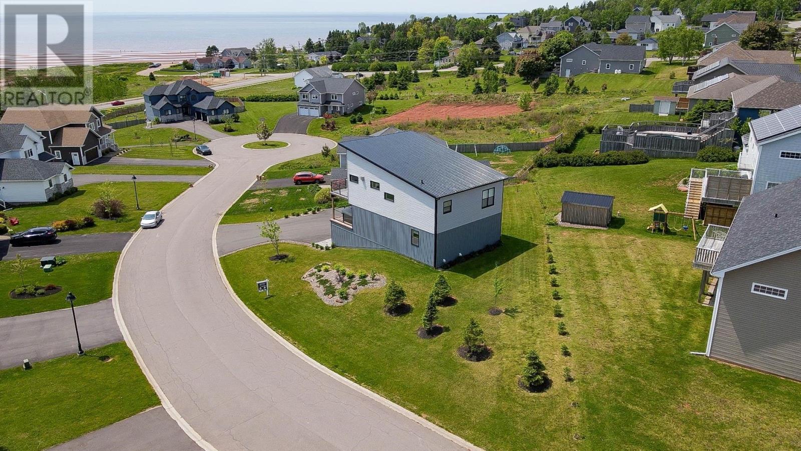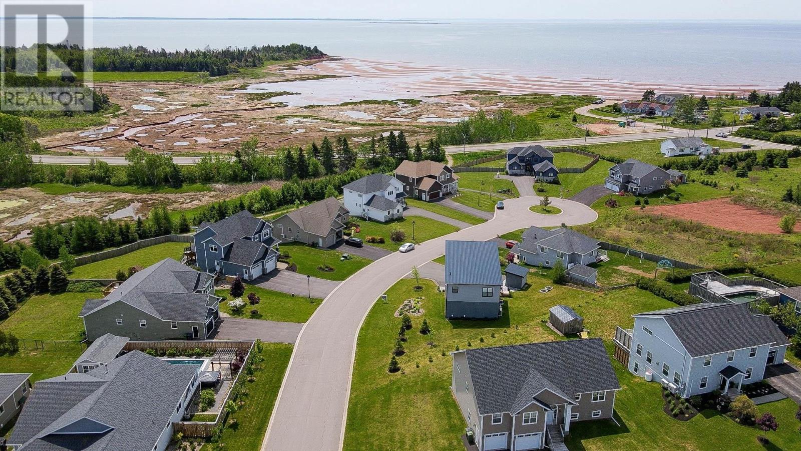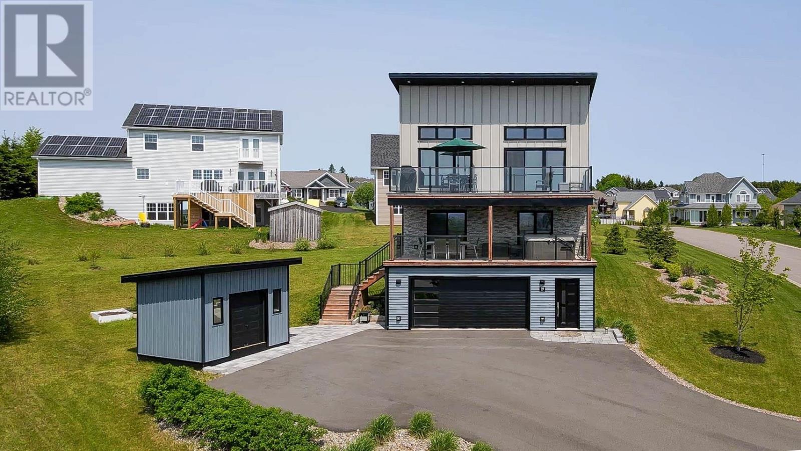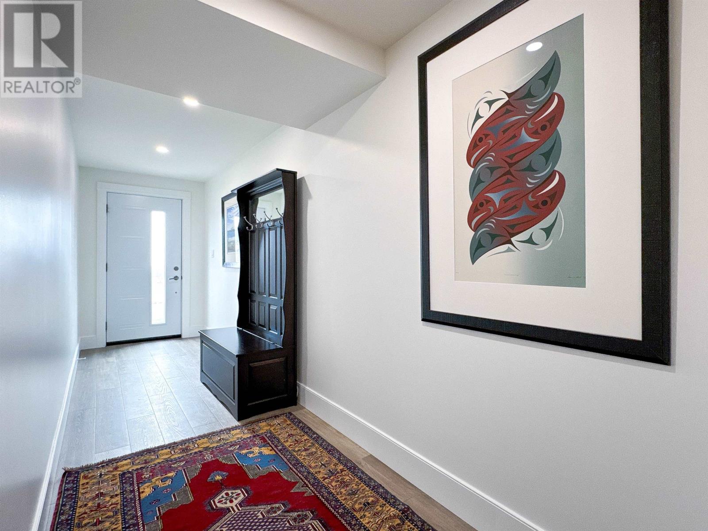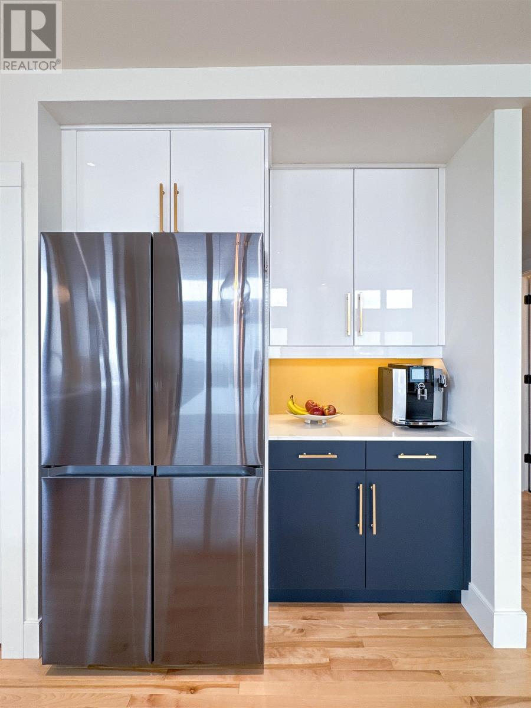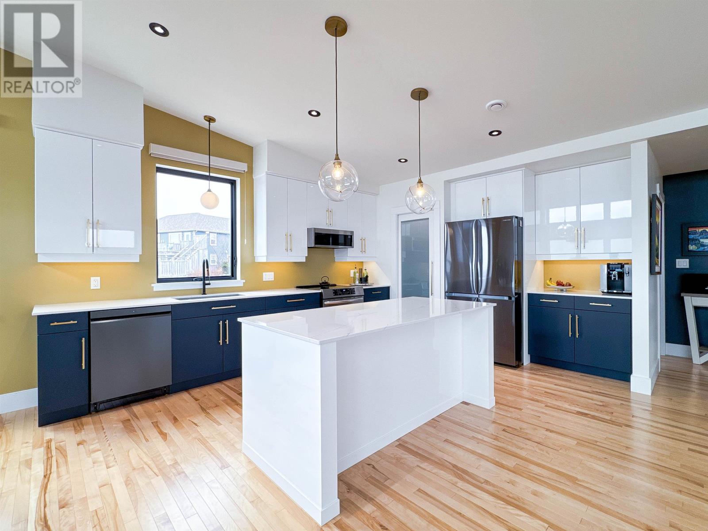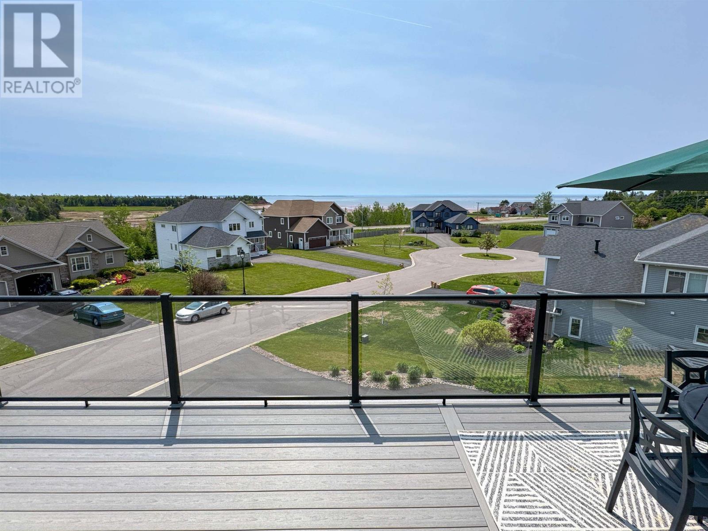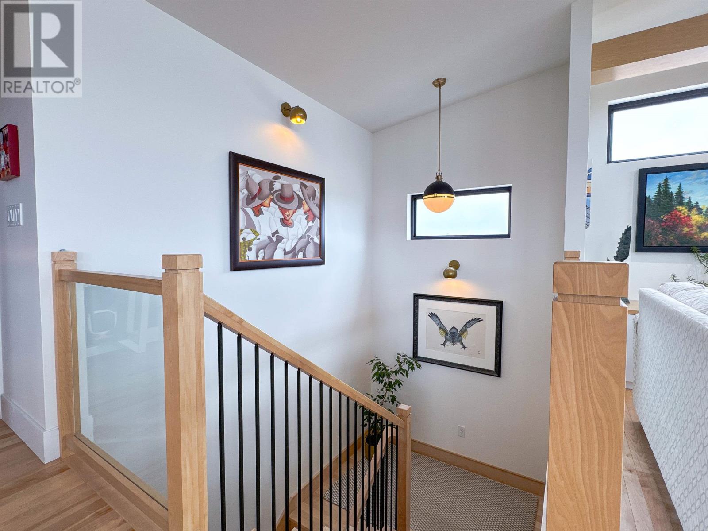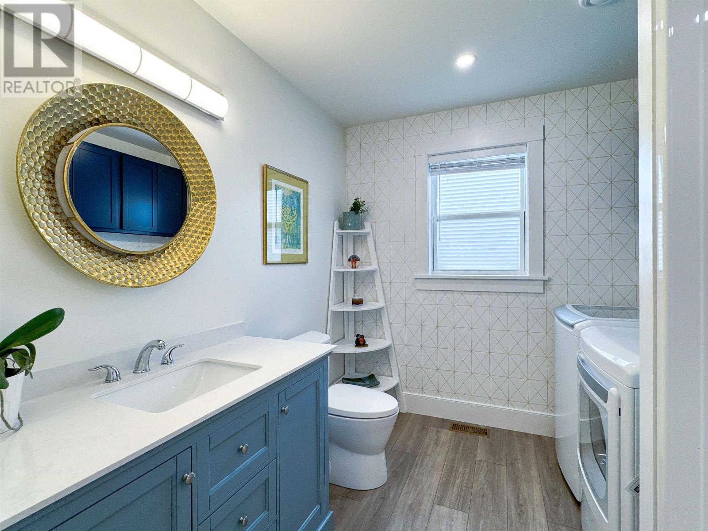5 Bedroom
3 Bathroom
Contemporary
Fireplace
Central Heat Pump
Landscaped
$939,700
Experience unparalleled luxury with this Custom-Built, Contemporary home with a Spectacular Water view down to the beach. Designed to perfection, this home features a unique and tastefully crafted floor plan with high-end finishes throughout. The first level includes the Main entry, a built-in two-car garage, a versatile flex room (ideal as a bedroom, office, or workout space), and a Large walk-in foyer closet. On the second floor, you'll find three generously sized bedrooms, a full bathroom, and a large family room with a propane fireplace and this walks out to a covered deck complete with a hot tub, all while taking in breathtaking views of the water. The third floor is an open-concept great room with soaring vaulted ceilings, triple-pane glass windows, and beautiful solid birch hardwood floors. The contemporary-style custom kitchen, with quartz countertops and a pantry, seamlessly flows into the living room, which is centred around a modern 3-sided fireplace and adjacent dining area. The great room opens onto a composite deck that showcases one of the most amazing water and beach views in Stratford. The master suite is also located on the third floor, offering a walk-in closet and a luxurious bathroom with a soaker tub, custom shower, towel warmer, bidet toilet, and unique modern cork tile flooring. Additional features include: Pot lights and modern lighting, wiring for a generator and EV charger, custom birch stairs, two propane fireplaces, professional landscaping, a fully ducted heating system, a steel roof, an ICF foundation, and a custom shed. This home truly combines modern design with comfort, making it a one-of-a-kind gem in Stratford. (id:56351)
Property Details
|
MLS® Number
|
202505327 |
|
Property Type
|
Single Family |
|
Neigbourhood
|
Kinlock |
|
Community Name
|
Stratford |
|
Amenities Near By
|
Golf Course, Park, Playground, Public Transit, Shopping |
|
Community Features
|
Recreational Facilities, School Bus |
|
Equipment Type
|
Propane Tank |
|
Features
|
Balcony, Paved Driveway |
|
Rental Equipment Type
|
Propane Tank |
|
Structure
|
Deck, Shed |
|
View Type
|
Ocean View |
Building
|
Bathroom Total
|
3 |
|
Bedrooms Above Ground
|
4 |
|
Bedrooms Below Ground
|
1 |
|
Bedrooms Total
|
5 |
|
Appliances
|
Hot Tub, Range, Dishwasher, Dryer, Washer, Microwave Range Hood Combo, Refrigerator |
|
Architectural Style
|
Contemporary |
|
Constructed Date
|
2022 |
|
Construction Style Attachment
|
Detached |
|
Exterior Finish
|
Stone, Vinyl |
|
Fireplace Present
|
Yes |
|
Flooring Type
|
Cork, Hardwood, Laminate, Tile |
|
Half Bath Total
|
1 |
|
Heating Fuel
|
Electric, Propane |
|
Heating Type
|
Central Heat Pump |
|
Total Finished Area
|
2483 Sqft |
|
Type
|
House |
|
Utility Water
|
Municipal Water |
Parking
Land
|
Acreage
|
No |
|
Land Amenities
|
Golf Course, Park, Playground, Public Transit, Shopping |
|
Landscape Features
|
Landscaped |
|
Sewer
|
Municipal Sewage System |
|
Size Irregular
|
0.26 |
|
Size Total
|
0.2600|under 1/2 Acre |
|
Size Total Text
|
0.2600|under 1/2 Acre |
Rooms
| Level |
Type |
Length |
Width |
Dimensions |
|
Second Level |
Bedroom |
|
|
10.8 x 11.0 |
|
Second Level |
Bedroom |
|
|
11.4 X 14.3 |
|
Second Level |
Bath (# Pieces 1-6) |
|
|
10.11 X 8.0 |
|
Second Level |
Bedroom |
|
|
10.4 X 12.0 |
|
Second Level |
Family Room |
|
|
16.4 X 14.4 |
|
Third Level |
Kitchen |
|
|
16.0 x 13.0 |
|
Third Level |
Dining Room |
|
|
14.0 x 8.3 |
|
Third Level |
Living Room |
|
|
15.0 x 14.0 |
|
Third Level |
Bath (# Pieces 1-6) |
|
|
6.0 x 5.11 |
|
Third Level |
Primary Bedroom |
|
|
19.0 x 11.6 |
|
Third Level |
Ensuite (# Pieces 2-6) |
|
|
7.8 x 14.2 |
|
Lower Level |
Bedroom |
|
|
11.6 X 21.2 |
|
Lower Level |
Utility Room |
|
|
14.3 X 7.3 |
|
Lower Level |
Mud Room |
|
|
7.11 X 13.6 |
https://www.realtor.ca/real-estate/28048915/19-harvest-drive-stratford-stratford


