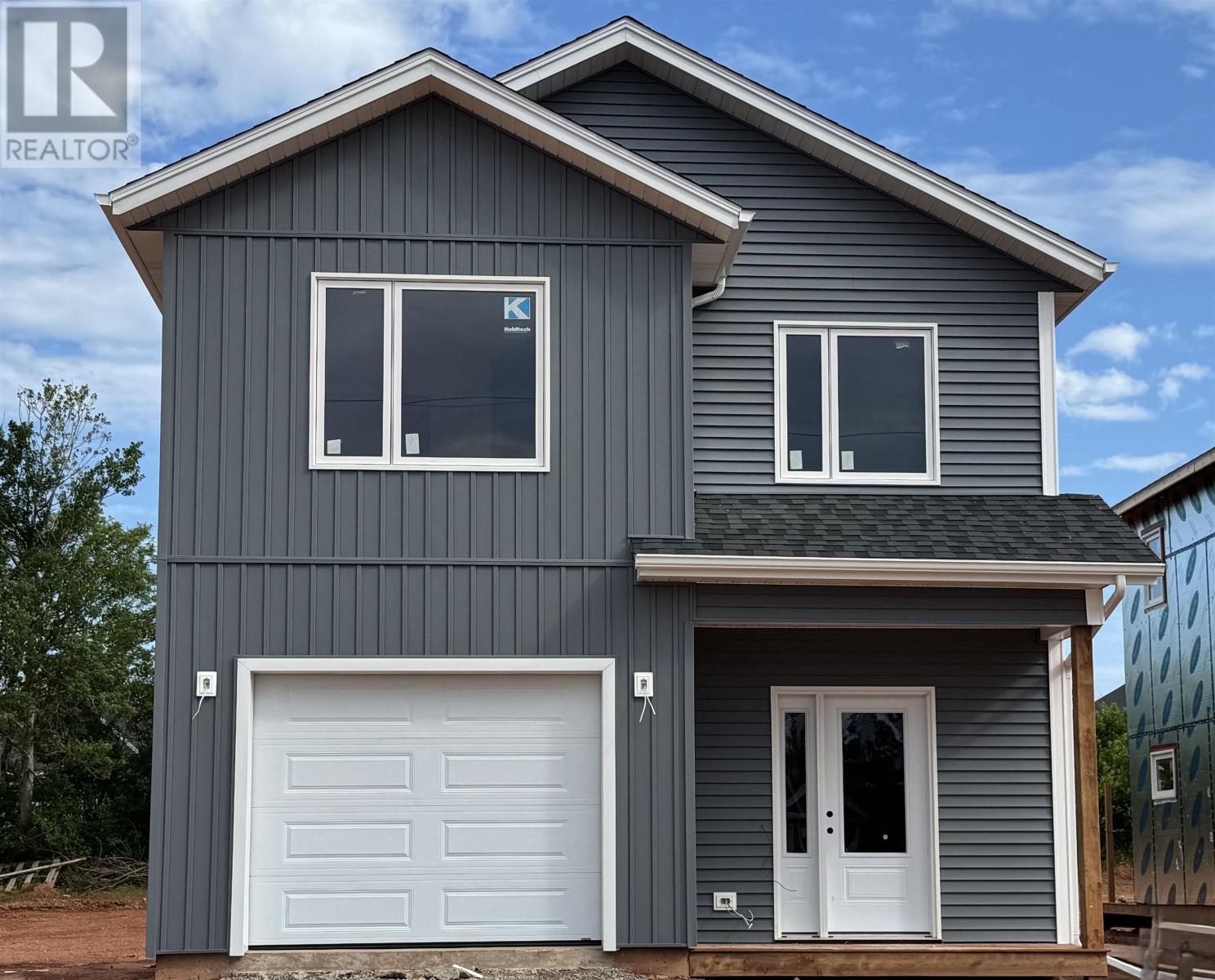3 Bedroom
3 Bathroom
Air Exchanger
Wall Mounted Heat Pump, Radiator
$499,000
Modern three-bedroom home in a welcoming neighborhood offered at $499,000. Discover the perfect blend of comfort and style in this beautiful 1,856 sq. ft. single-family home. From the moment you step inside, you'll be captivated by the airy and spacious feel, thanks to the impressive 9-foot ceilings on the main level. This lovely home features three generous bedrooms and 2.5 well-appointed bathrooms, offering ample space for family and guests. The thoughtful layout provides a seamless flow for both everyday living and entertaining. Situated in a very friendly neighborhood, this property is more than just a house; it's a place to call home. Enjoy the sense of community and the peaceful surroundings. Additional features include a 280 sq. ft. garage, providing plenty of room for parking and storage. Don't miss out on this exceptional opportunity. Seller is listing agent. (id:56351)
Property Details
|
MLS® Number
|
202514190 |
|
Property Type
|
Single Family |
|
Neigbourhood
|
East Royalty |
|
Community Name
|
Charlottetown |
|
Amenities Near By
|
Golf Course, Park, Playground, Public Transit, Shopping |
|
Community Features
|
Recreational Facilities, School Bus |
|
Features
|
Paved Driveway |
Building
|
Bathroom Total
|
3 |
|
Bedrooms Above Ground
|
3 |
|
Bedrooms Total
|
3 |
|
Appliances
|
Range, Dishwasher, Refrigerator |
|
Basement Type
|
None |
|
Constructed Date
|
2025 |
|
Construction Style Attachment
|
Detached |
|
Cooling Type
|
Air Exchanger |
|
Exterior Finish
|
Vinyl |
|
Flooring Type
|
Tile, Vinyl |
|
Foundation Type
|
Concrete Slab |
|
Half Bath Total
|
1 |
|
Heating Fuel
|
Electric |
|
Heating Type
|
Wall Mounted Heat Pump, Radiator |
|
Stories Total
|
2 |
|
Total Finished Area
|
1856 Sqft |
|
Type
|
House |
|
Utility Water
|
Municipal Water |
Parking
Land
|
Acreage
|
No |
|
Land Amenities
|
Golf Course, Park, Playground, Public Transit, Shopping |
|
Land Disposition
|
Cleared |
|
Sewer
|
Municipal Sewage System |
|
Size Irregular
|
0.15 Acres |
|
Size Total Text
|
0.15 Acres|under 1/2 Acre |
Rooms
| Level |
Type |
Length |
Width |
Dimensions |
|
Second Level |
Den |
|
|
12 x 9.1 |
|
Second Level |
Bedroom |
|
|
13.3 x 12.8 |
|
Second Level |
Bedroom |
|
|
12 x 10.9 |
|
Second Level |
Primary Bedroom |
|
|
14.6 x 16.2 |
|
Second Level |
Ensuite (# Pieces 2-6) |
|
|
8.8 x 7.10 |
|
Second Level |
Bath (# Pieces 1-6) |
|
|
8.4 x 8 |
|
Main Level |
Dining Room |
|
|
12 x12 |
|
Main Level |
Living Room |
|
|
12 x 18.9 |
|
Main Level |
Bath (# Pieces 1-6) |
|
|
6.8 x 5.9 |
|
Main Level |
Mud Room |
|
|
6.4 x 5.9 |
|
Main Level |
Foyer |
|
|
11.6 x 8.7 |
https://www.realtor.ca/real-estate/28449891/19-emily-drive-charlottetown-charlottetown






