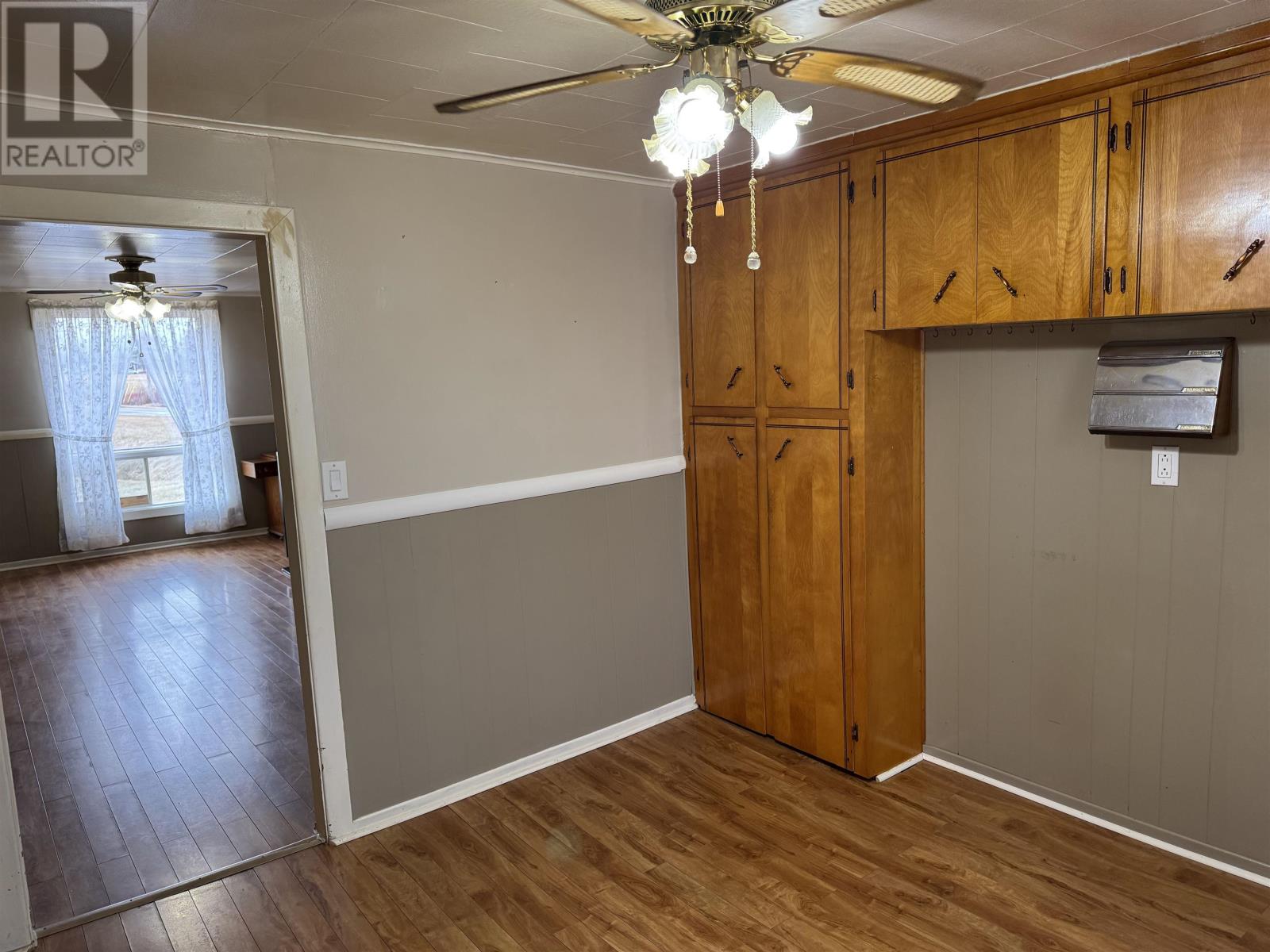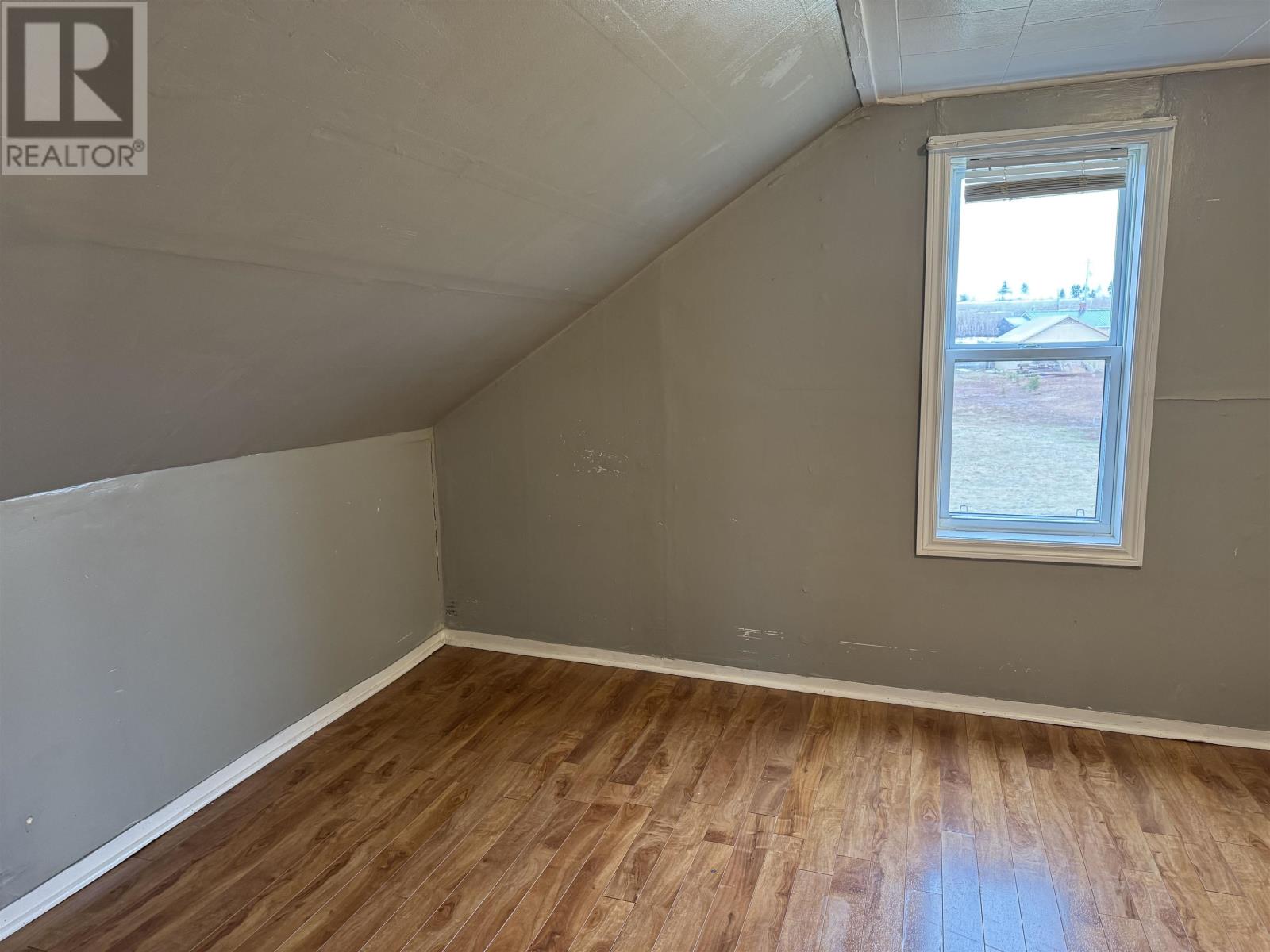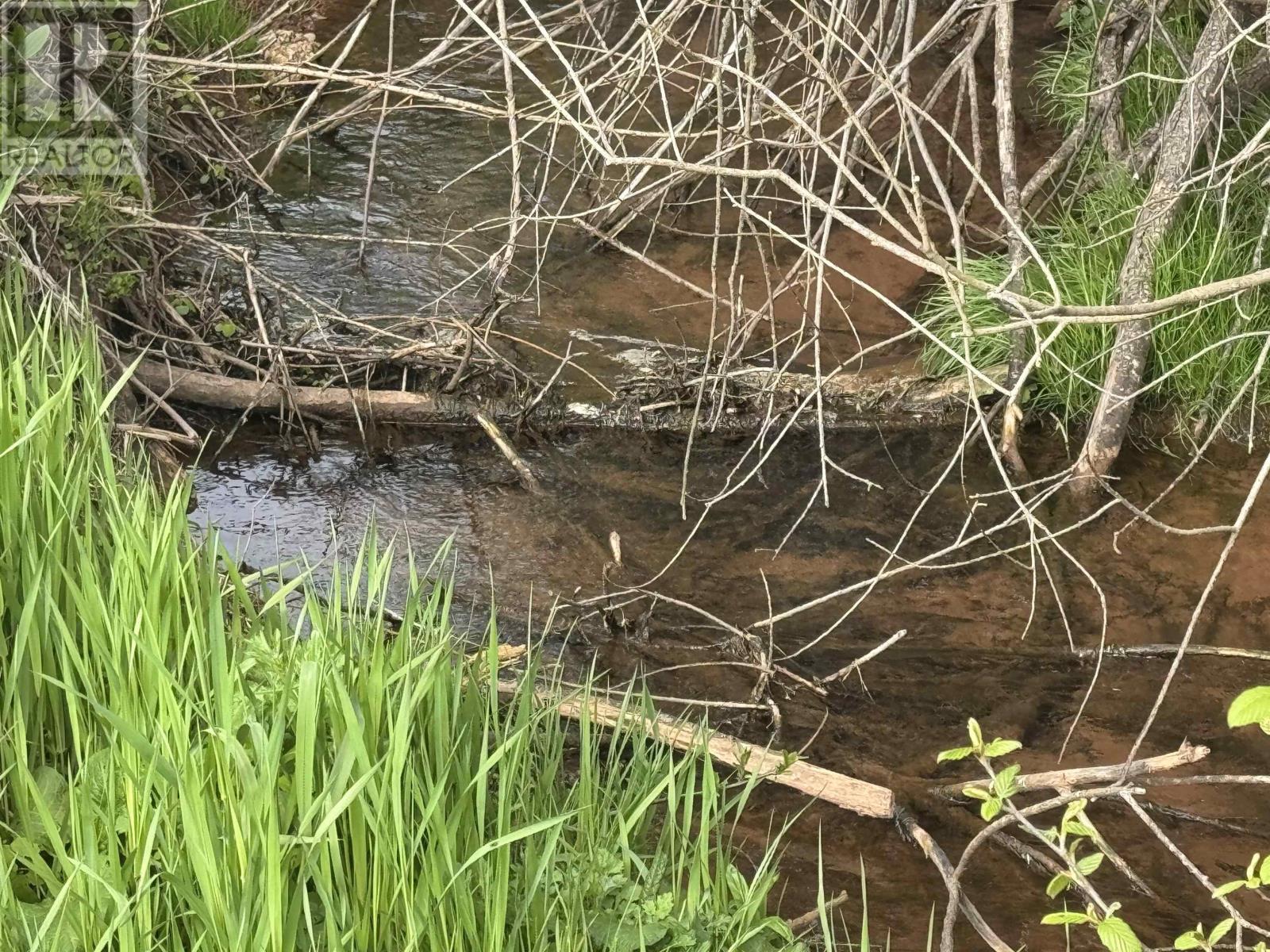4 Bedroom
1 Bathroom
Stove
$129,900
Great starter home within 10 minutes of the City of Summerside and just minutes to beautiful South Shore Beaches. This home features on the main floor a large kitchen, dinning area, den, living room, laundry bath and large back porch. The second floor has 4 large bedrooms plus a bonus room that could be made into another bath. The property is level and bordering a spring fed brook. The home is in need of an electrical upgrade and new heating system for insurance purposes. "The home is being sold as is where is". (id:56351)
Property Details
|
MLS® Number
|
202505263 |
|
Property Type
|
Single Family |
|
Community Name
|
Central Bedeque |
|
Equipment Type
|
Propane Tank |
|
Rental Equipment Type
|
Propane Tank |
Building
|
Bathroom Total
|
1 |
|
Bedrooms Above Ground
|
4 |
|
Bedrooms Total
|
4 |
|
Appliances
|
None |
|
Construction Style Attachment
|
Detached |
|
Exterior Finish
|
Vinyl, Other |
|
Flooring Type
|
Laminate |
|
Foundation Type
|
Concrete Block, Poured Concrete |
|
Heating Fuel
|
Oil |
|
Heating Type
|
Stove |
|
Stories Total
|
2 |
|
Total Finished Area
|
1540 Sqft |
|
Type
|
House |
|
Utility Water
|
Well |
Land
|
Acreage
|
No |
|
Sewer
|
Septic System |
|
Size Irregular
|
0.48 Acres |
|
Size Total Text
|
0.48 Acres|under 1/2 Acre |
Rooms
| Level |
Type |
Length |
Width |
Dimensions |
|
Second Level |
Bedroom |
|
|
12.5x11 |
|
Second Level |
Bedroom |
|
|
10.6x11.8 |
|
Second Level |
Bedroom |
|
|
10.6x11.4 |
|
Second Level |
Bedroom |
|
|
12.4x12 |
|
Second Level |
Storage |
|
|
4.4x8 |
|
Fourth Level |
Living Room |
|
|
11.8x14 |
|
Main Level |
Porch |
|
|
8x10 |
|
Main Level |
Dining Room |
|
|
18.8x10 |
|
Main Level |
Eat In Kitchen |
|
|
12.6x11.6 |
|
Main Level |
Bath (# Pieces 1-6) |
|
|
10.3x7.6 |
|
Main Level |
Den |
|
|
10.7x12.5 |
https://www.realtor.ca/real-estate/28044334/1875-rte-112-central-bedeque-central-bedeque

































