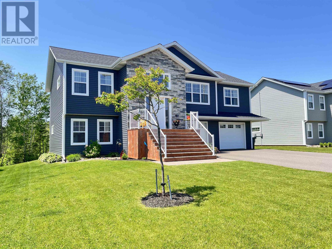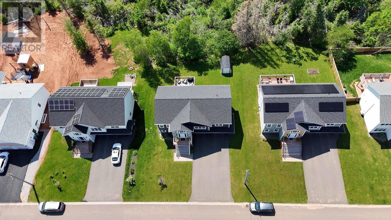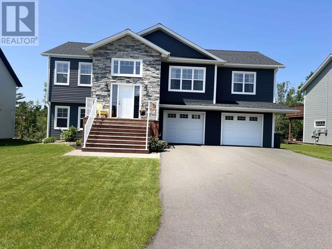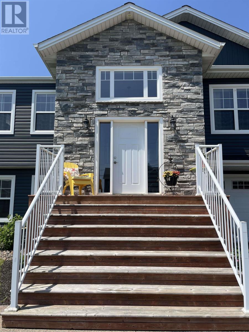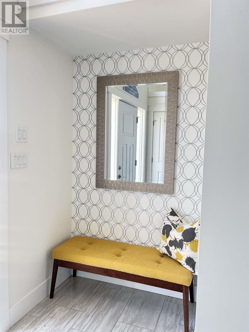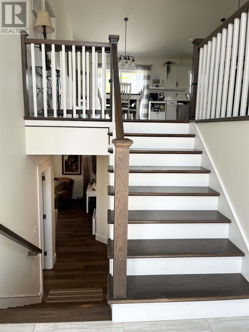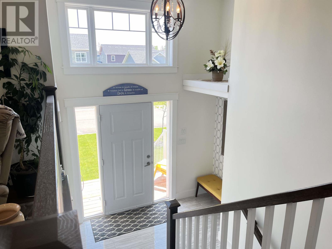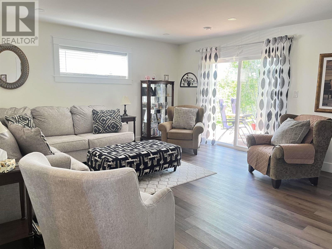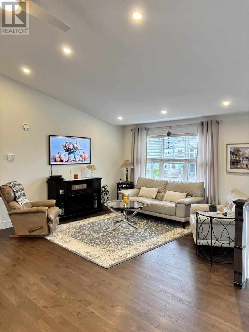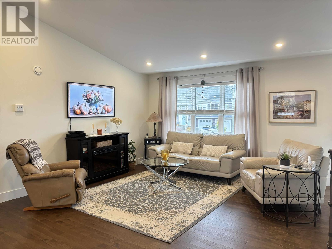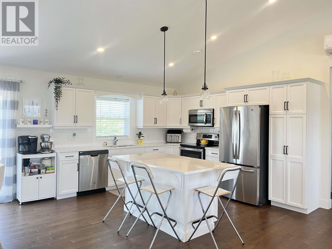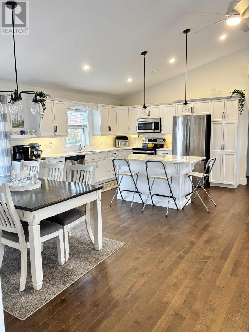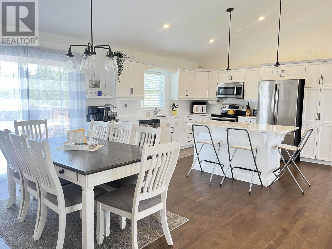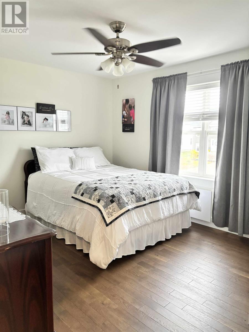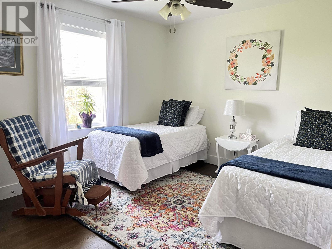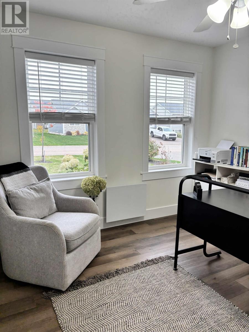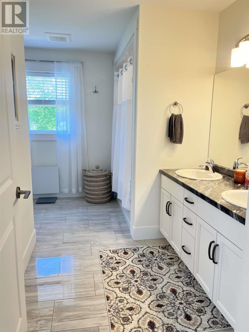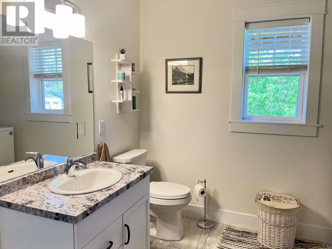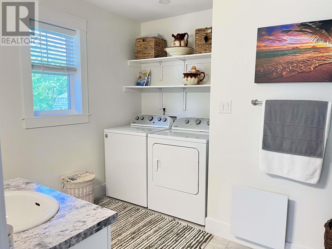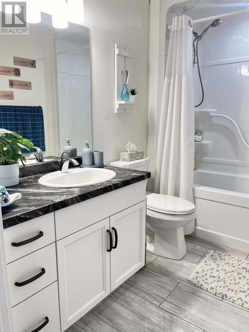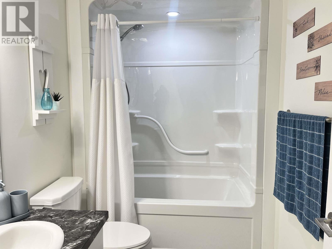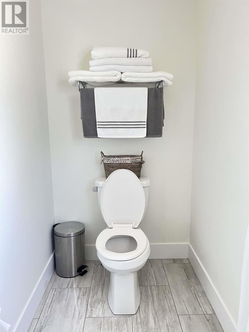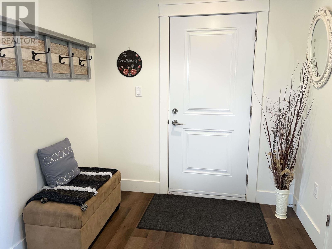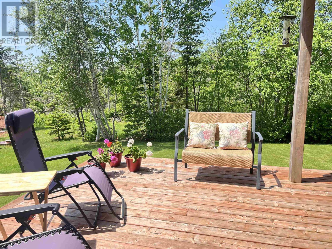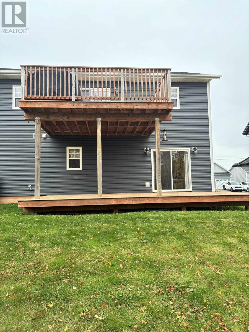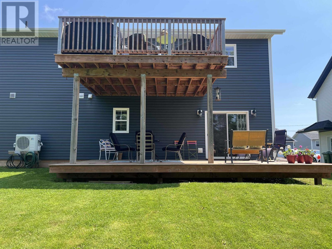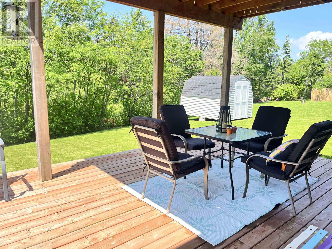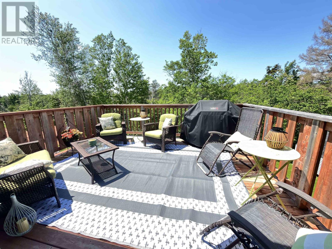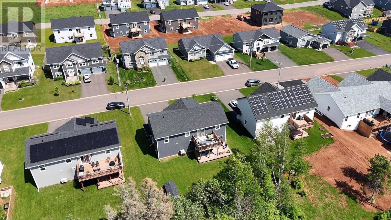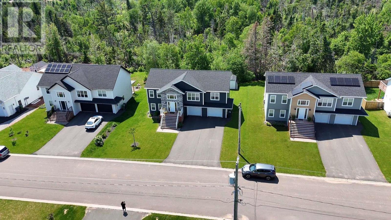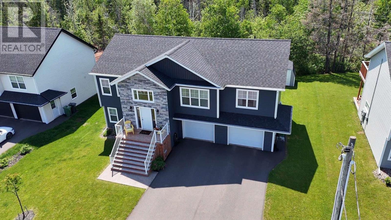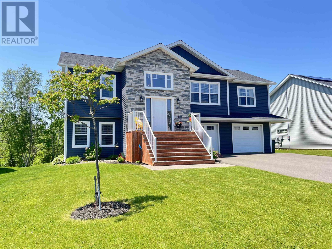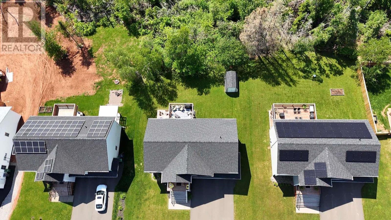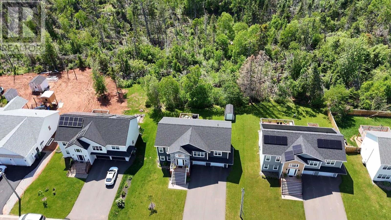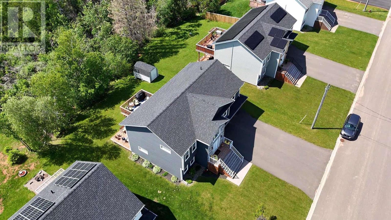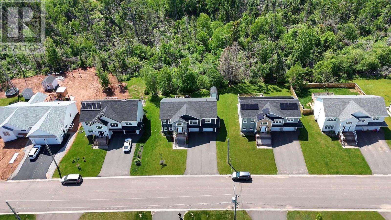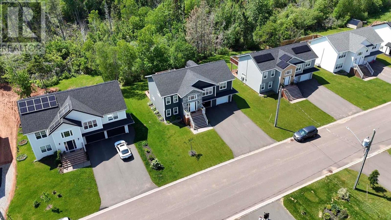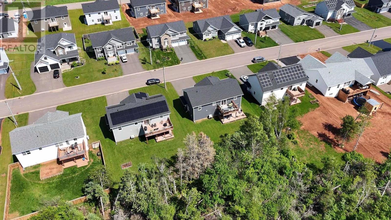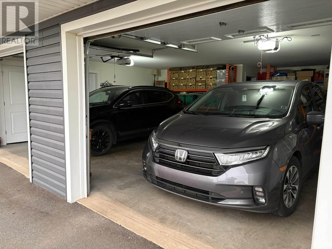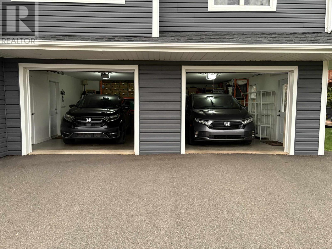4 Bedroom
3 Bathroom
Wall Mounted Heat Pump, Hot Water, Radiant Heat
Landscaped
$659,900
Welcome to this beautifully designed 4-bedroom, 3 bathroom home nestled in the sought-after Windsor Park subdivision. Featuring a desired split-entry layout this home offers both comfort and functionality for modern living. The open concept main level is perfect for entertaining, seamlessly connecting the kitchen, dining and living areas with an abundance of natural light. The attached, heated, double car garage provides convenience and cozy access during the colder months. Step outside and enjoy the serene backyard, which backs onto a peaceful wooden space, ideal for relaxing, playtime, or hosting summer gatherings. With plenty of room for the whole family and thoughtful design throughout, this home is the perfect blend of privacy, style, and practicality. All measurements are approximate and should be verified by the purchaser if deemed necessary. Please note: realtor is directly related to vendor. (id:56351)
Property Details
|
MLS® Number
|
202514420 |
|
Property Type
|
Single Family |
|
Community Name
|
Charlottetown |
|
Amenities Near By
|
Park, Playground, Public Transit, Shopping |
|
Community Features
|
School Bus |
|
Features
|
Paved Driveway |
|
Structure
|
Deck, Patio(s) |
Building
|
Bathroom Total
|
3 |
|
Bedrooms Above Ground
|
3 |
|
Bedrooms Below Ground
|
1 |
|
Bedrooms Total
|
4 |
|
Appliances
|
Oven, Stove, Dishwasher, Dryer, Washer, Microwave, Refrigerator |
|
Basement Type
|
None |
|
Constructed Date
|
2020 |
|
Construction Style Attachment
|
Detached |
|
Exterior Finish
|
Stucco, Vinyl |
|
Flooring Type
|
Ceramic Tile, Hardwood, Laminate |
|
Foundation Type
|
Concrete Slab |
|
Heating Fuel
|
Electric |
|
Heating Type
|
Wall Mounted Heat Pump, Hot Water, Radiant Heat |
|
Total Finished Area
|
2200 Sqft |
|
Type
|
House |
|
Utility Water
|
Municipal Water |
Parking
|
Attached Garage
|
|
|
Heated Garage
|
|
Land
|
Acreage
|
No |
|
Land Amenities
|
Park, Playground, Public Transit, Shopping |
|
Land Disposition
|
Cleared |
|
Landscape Features
|
Landscaped |
|
Sewer
|
Municipal Sewage System |
|
Size Irregular
|
0.17 |
|
Size Total
|
0.1700|under 1/2 Acre |
|
Size Total Text
|
0.1700|under 1/2 Acre |
Rooms
| Level |
Type |
Length |
Width |
Dimensions |
|
Lower Level |
Recreational, Games Room |
|
|
1510. x 15.3 |
|
Lower Level |
Bedroom |
|
|
10.4 x 11.3 |
|
Lower Level |
Laundry / Bath |
|
|
12.6 x 9.4 |
|
Main Level |
Primary Bedroom |
|
|
12.8 x 15. |
|
Main Level |
Bedroom |
|
|
13.5 x 10.5 |
|
Main Level |
Bedroom |
|
|
13.5 x 10.5 |
|
Main Level |
Kitchen |
|
|
11. x 12.8 |
|
Main Level |
Bath (# Pieces 1-6) |
|
|
8.9 x 5.6 |
|
Main Level |
Dining Room |
|
|
11. x 12.8 |
|
Main Level |
Living Room |
|
|
14.3 x 16 |
|
Main Level |
Ensuite (# Pieces 2-6) |
|
|
12.5 x 12.6 |
https://www.realtor.ca/real-estate/28458048/185-essex-crescent-charlottetown-charlottetown



