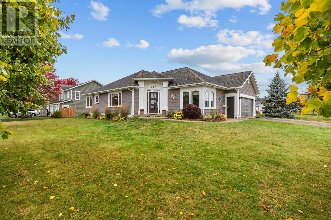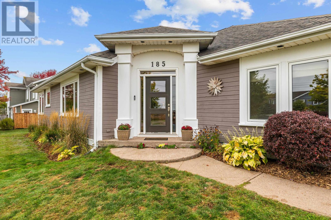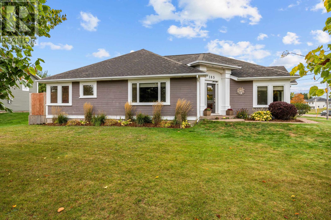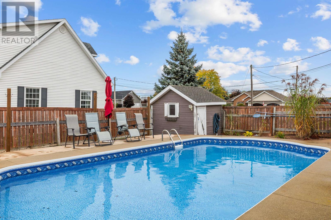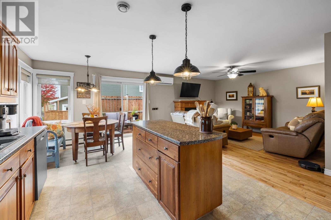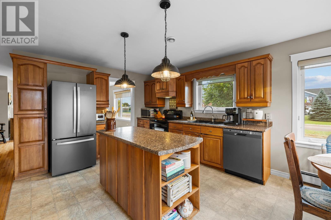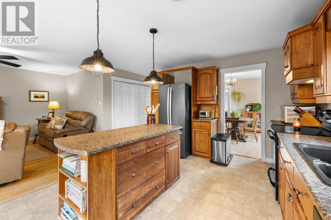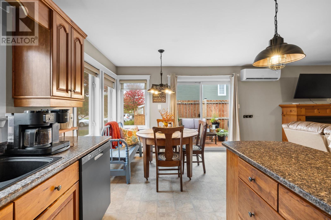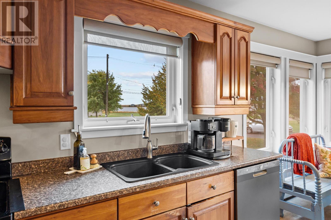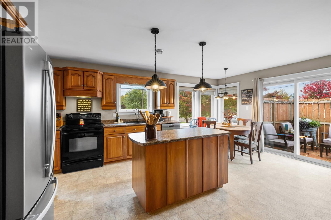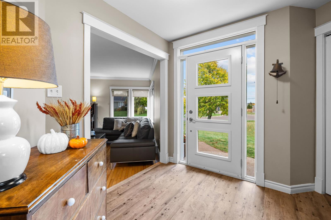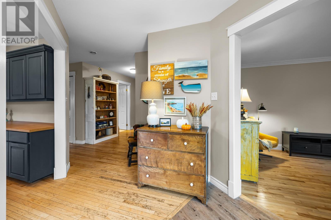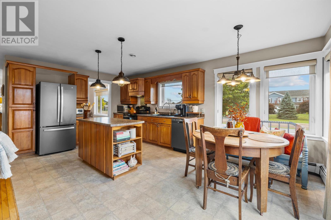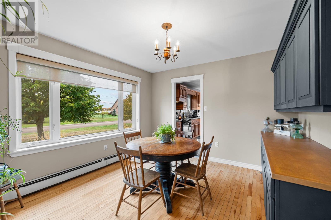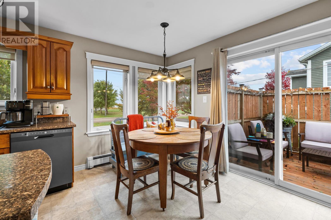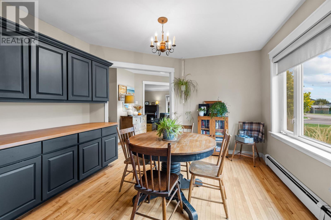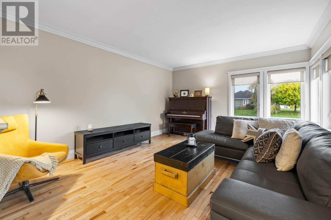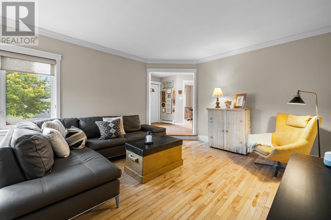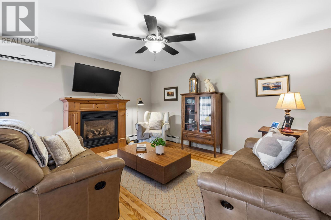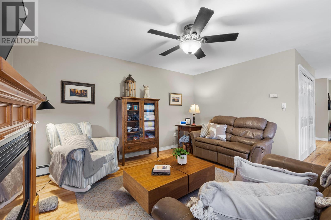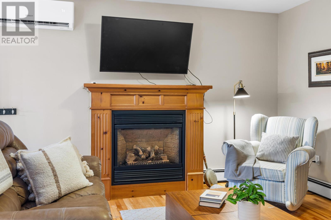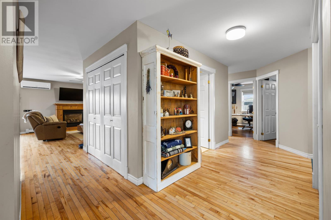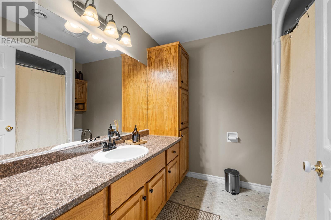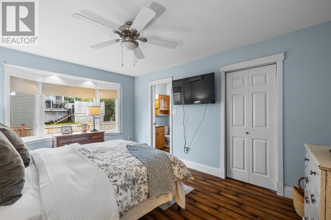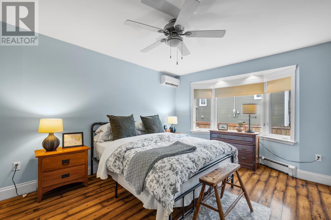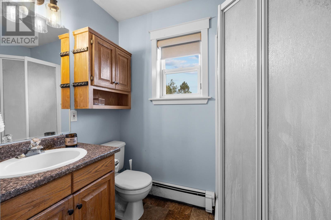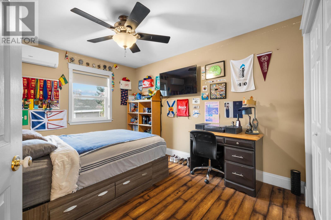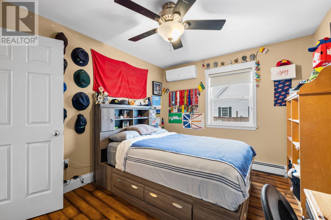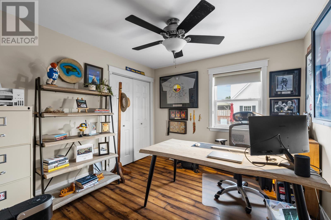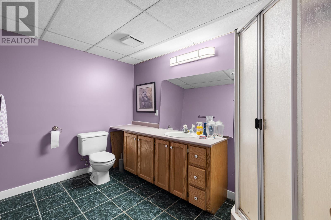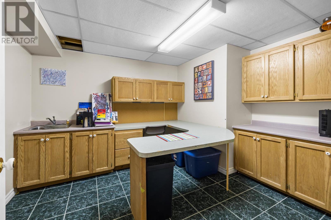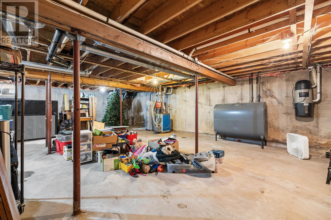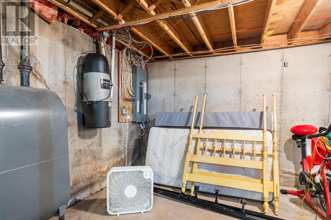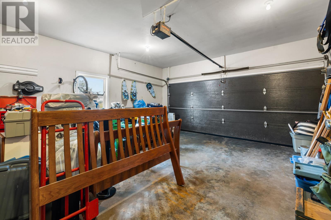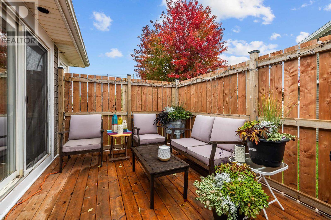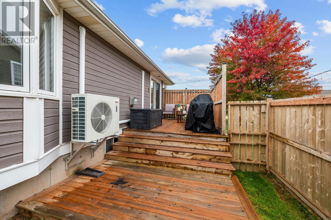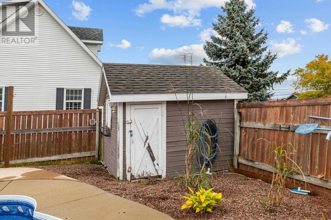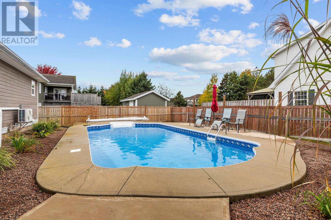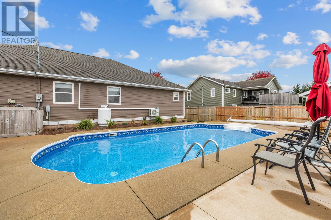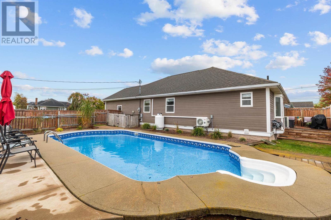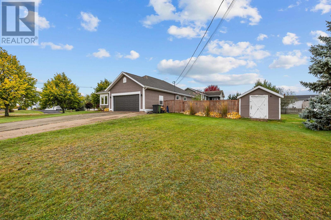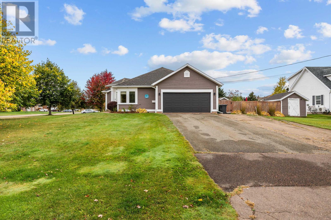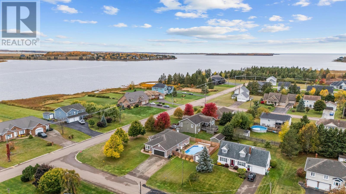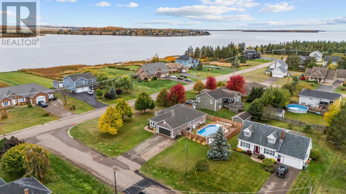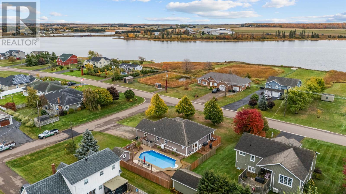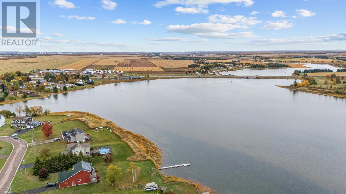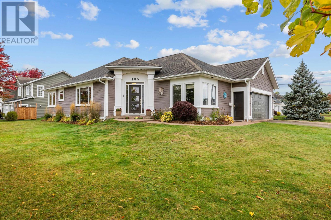4 Bedroom
3 Bathroom
Character
Fireplace
Inground Pool
Air Exchanger
Baseboard Heaters, Furnace, Wall Mounted Heat Pump
Landscaped
$549,900
Welcome to 185 Crozier Avenue ? a beautifully maintained ranch-style home in one of Summerside?s most desirable neighbourhoods. Set on a mature, landscaped lot with glimpses of the Wilmot River, this spacious property combines everyday comfort with exceptional outdoor living. Step inside to a warm, inviting layout featuring hardwood floors, large south-facing windows, and an abundance of natural light. The open-concept family room centers around a cozy propane fireplace and flows seamlessly into the cherry-wood kitchen and casual dining area ? perfect for gatherings and entertaining. A formal dining room and sunken living room offer additional elegant spaces for hosting family and friends. The main level includes three well-appointed bedrooms, including a primary suite with ensuite bath, plus a full second bath. Downstairs, you?ll find a finished guest suite, a 3-piece bath, and plenty of additional storage space. The home also offers an upgraded 200-amp electrical panel, ductless heat pump, and a 1.5-car attached garage. Step out to your private backyard retreat featuring a heated in-ground pool with a brand-new liner and new heater, surrounded by a fully fenced yard ? ideal for summer fun and relaxation. Whether you?re hosting a pool party, enjoying an evening by the water, or simply unwinding on the deck, this home offers a lifestyle that?s as easy as it is enjoyable. With its unbeatable location, quality construction, and family-friendly layout, 185 Crozier Avenue is the perfect place to call home in the heart of Summerside. (id:56351)
Property Details
|
MLS® Number
|
202526461 |
|
Property Type
|
Single Family |
|
Community Name
|
Summerside |
|
Equipment Type
|
Propane Tank |
|
Features
|
Paved Driveway |
|
Pool Type
|
Inground Pool |
|
Rental Equipment Type
|
Propane Tank |
|
Structure
|
Shed |
|
View Type
|
River View |
Building
|
Bathroom Total
|
3 |
|
Bedrooms Above Ground
|
3 |
|
Bedrooms Below Ground
|
1 |
|
Bedrooms Total
|
4 |
|
Appliances
|
Central Vacuum, Stove, Dishwasher, Dryer, Washer, Refrigerator |
|
Architectural Style
|
Character |
|
Basement Development
|
Partially Finished |
|
Basement Type
|
Full (partially Finished) |
|
Constructed Date
|
1994 |
|
Construction Style Attachment
|
Detached |
|
Cooling Type
|
Air Exchanger |
|
Exterior Finish
|
Wood Siding |
|
Fireplace Present
|
Yes |
|
Flooring Type
|
Hardwood, Laminate, Vinyl |
|
Foundation Type
|
Poured Concrete |
|
Half Bath Total
|
2 |
|
Heating Fuel
|
Electric, Oil, Propane |
|
Heating Type
|
Baseboard Heaters, Furnace, Wall Mounted Heat Pump |
|
Total Finished Area
|
2350 Sqft |
|
Type
|
House |
|
Utility Water
|
Municipal Water |
Parking
Land
|
Access Type
|
Year-round Access |
|
Acreage
|
No |
|
Landscape Features
|
Landscaped |
|
Sewer
|
Municipal Sewage System |
|
Size Irregular
|
0.33 |
|
Size Total
|
0.33 Ac|under 1/2 Acre |
|
Size Total Text
|
0.33 Ac|under 1/2 Acre |
Rooms
| Level |
Type |
Length |
Width |
Dimensions |
|
Main Level |
Living Room |
|
|
13.5 x 17.6 |
|
Main Level |
Dining Room |
|
|
11 x 12 |
|
Main Level |
Kitchen |
|
|
12 x 18.10 |
|
Main Level |
Family Room |
|
|
12.6 x 14.5 |
|
Main Level |
Bath (# Pieces 1-6) |
|
|
7.9 x 8 |
|
Main Level |
Primary Bedroom |
|
|
11 x 15 |
|
Main Level |
Bedroom |
|
|
11 x 10 |
|
Main Level |
Bedroom |
|
|
10.7 x 10 |
https://www.realtor.ca/real-estate/29025145/185-crozier-drive-summerside-summerside


