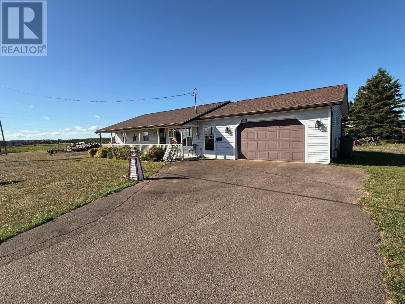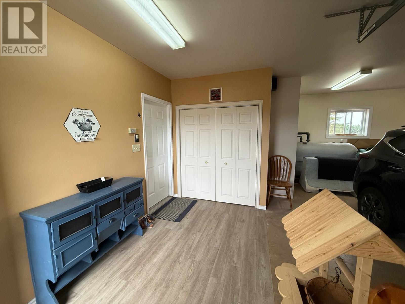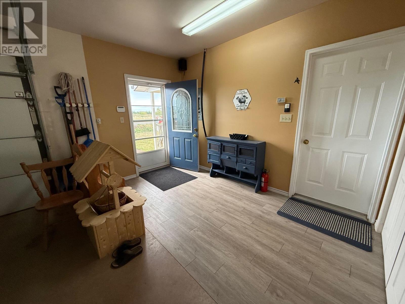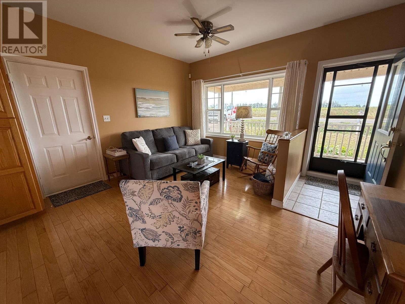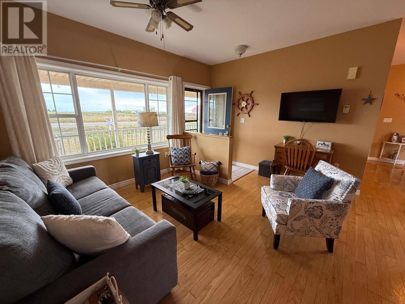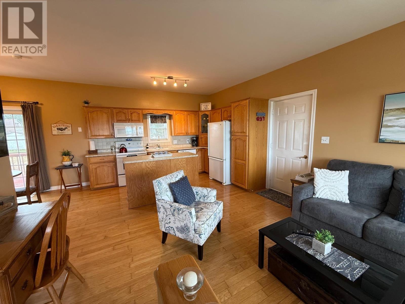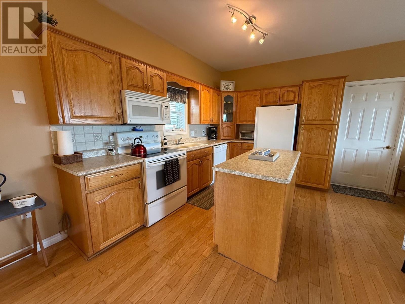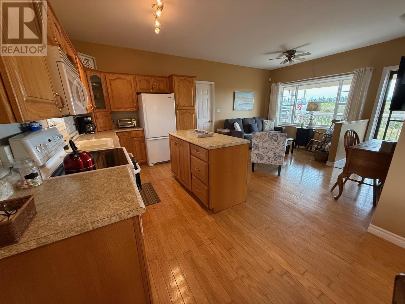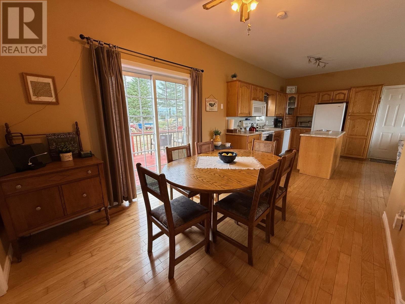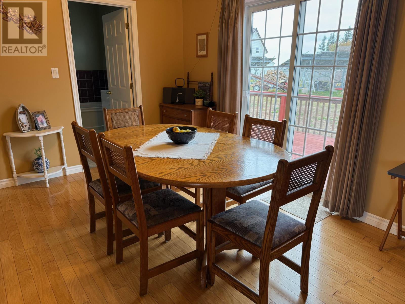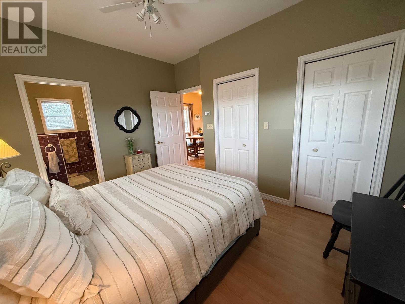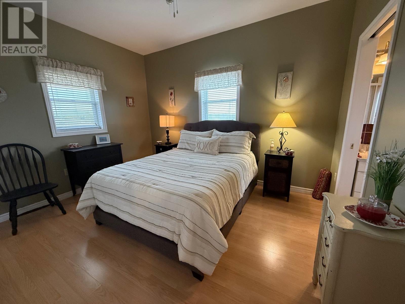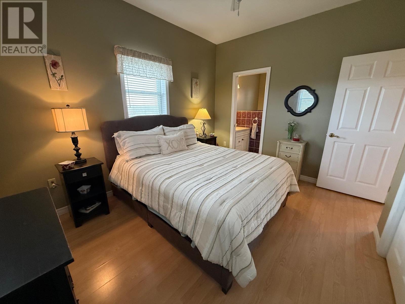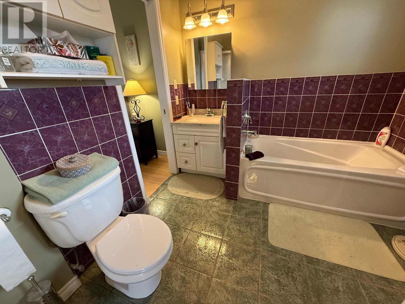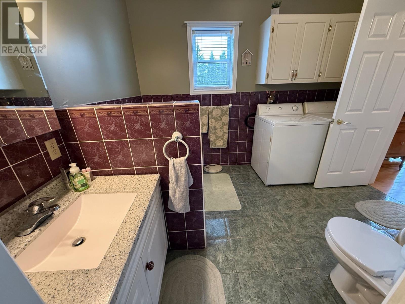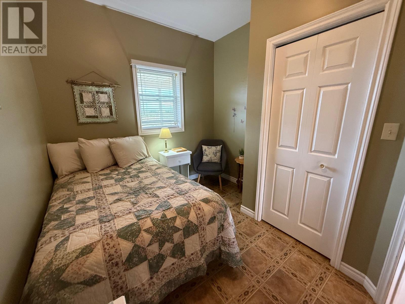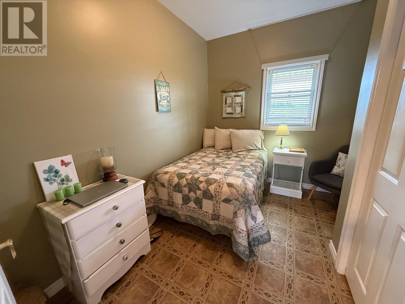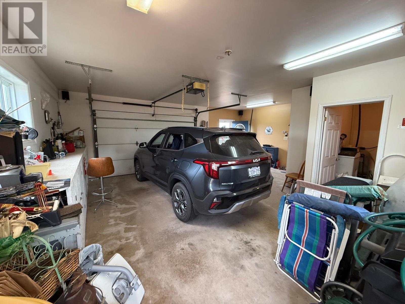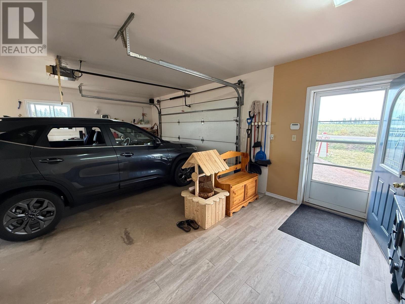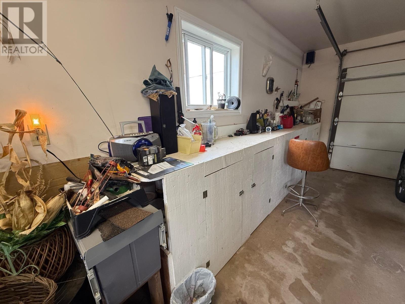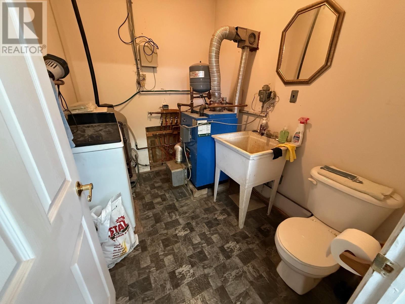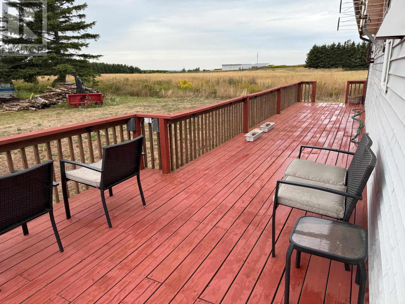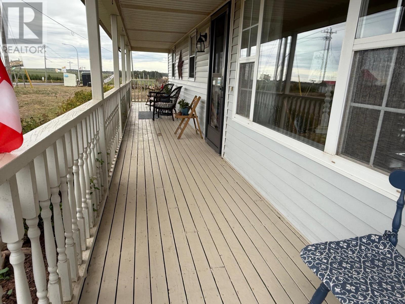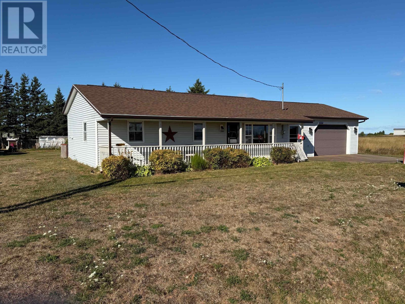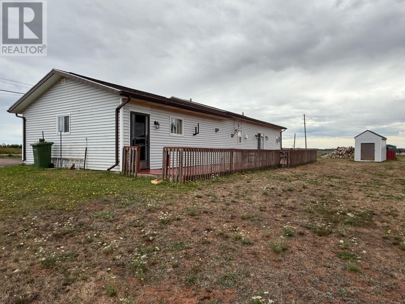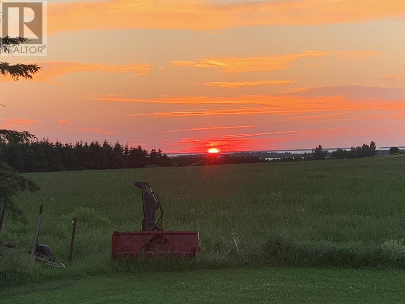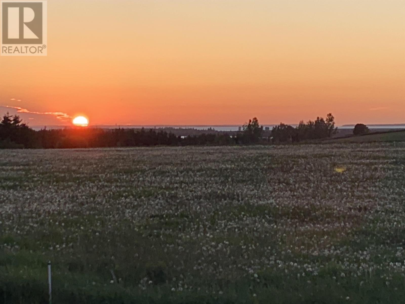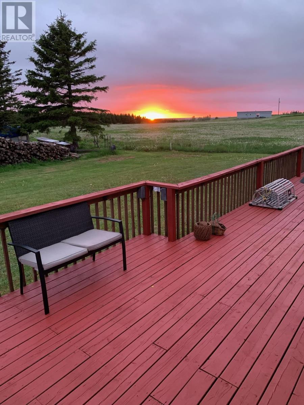2 Bedroom
2 Bathroom
Character
Furnace, Hot Water, In Floor Heating
$279,900
The perfect retirement home in a rural area. Just minutes to the North Shore Beaches, Town of Kensington, City of Summerside, 4-18 hole golf and country clubs, all amenities. This home has been very well maintained. The home features a spacious living room with with main entry and open concept to beautiful oak kitchen with Island and plenty of cupboard & counter space, dinning area with patio doors to the deck, full bath with stand up shower, bath and laundry area, beautiful master bedroom with double closets and cheater door to the bath, plus a second bedroom. Mostly hardwood flooring with in floor heating throughout. Nicely finished garage with with a spacious side entrance including new flooring and a large closet, utility room with hot water furnace, laundry sink and toilet, fiberglass oil tank and ample cabinetry. Large covered veranda at the front and deck at the back. Very affordable living. (id:56351)
Property Details
|
MLS® Number
|
202523737 |
|
Property Type
|
Single Family |
|
Community Name
|
Baltic |
Building
|
Bathroom Total
|
2 |
|
Bedrooms Above Ground
|
2 |
|
Bedrooms Total
|
2 |
|
Appliances
|
Range - Electric, Dishwasher, Dryer, Washer, Microwave Range Hood Combo, Refrigerator |
|
Architectural Style
|
Character |
|
Basement Type
|
None |
|
Constructed Date
|
2000 |
|
Construction Style Attachment
|
Detached |
|
Exterior Finish
|
Vinyl |
|
Flooring Type
|
Hardwood |
|
Foundation Type
|
Concrete Slab |
|
Half Bath Total
|
1 |
|
Heating Fuel
|
Oil |
|
Heating Type
|
Furnace, Hot Water, In Floor Heating |
|
Total Finished Area
|
1000 Sqft |
|
Type
|
House |
|
Utility Water
|
Drilled Well |
Parking
|
Attached Garage
|
|
|
Heated Garage
|
|
Land
|
Acreage
|
No |
|
Sewer
|
Septic System |
|
Size Irregular
|
0.3 Acres |
|
Size Total Text
|
0.3 Acres|under 1/2 Acre |
Rooms
| Level |
Type |
Length |
Width |
Dimensions |
|
Main Level |
Kitchen |
|
|
9.5x13.10 |
|
Main Level |
Living Room |
|
|
12x13.10 |
|
Main Level |
Dining Room |
|
|
9.4x11.2 |
|
Main Level |
Bath (# Pieces 1-6) |
|
|
10.6x8 |
|
Main Level |
Primary Bedroom |
|
|
10x12.8 |
|
Main Level |
Bedroom |
|
|
10x9 |
|
Main Level |
Other |
|
|
Side Entry 12x6.6 |
https://www.realtor.ca/real-estate/28884686/1839-rte-20-baltic-baltic


