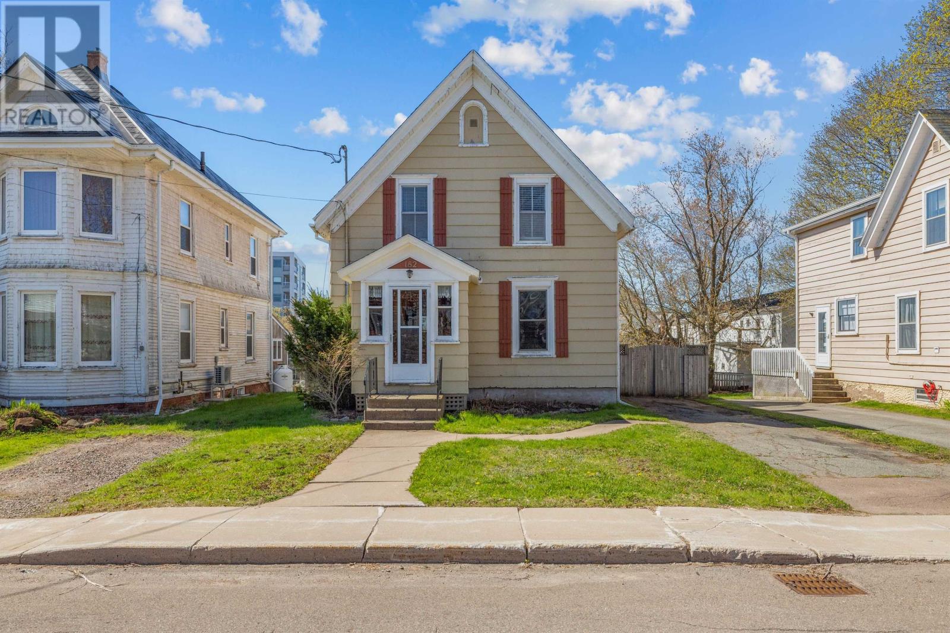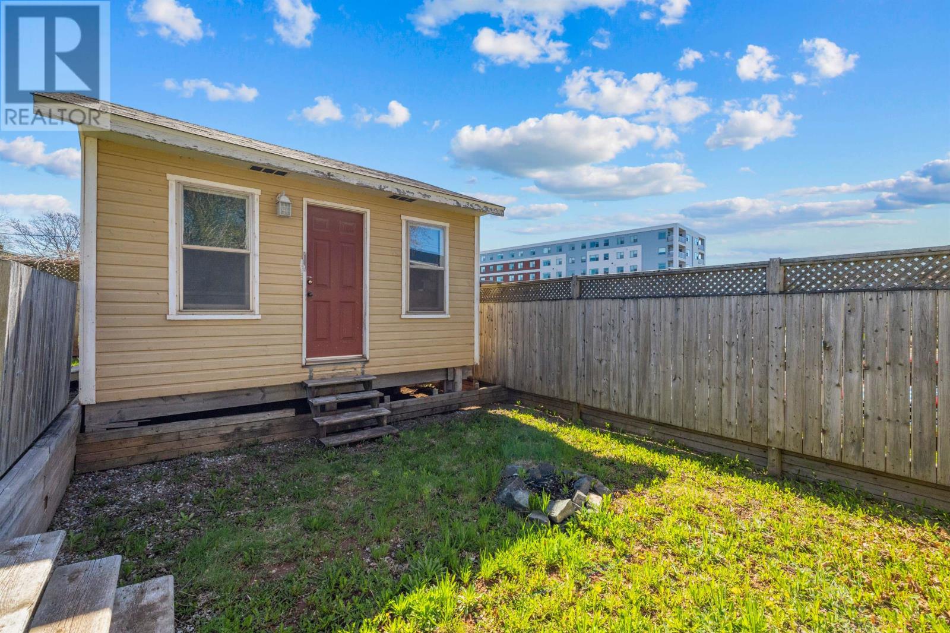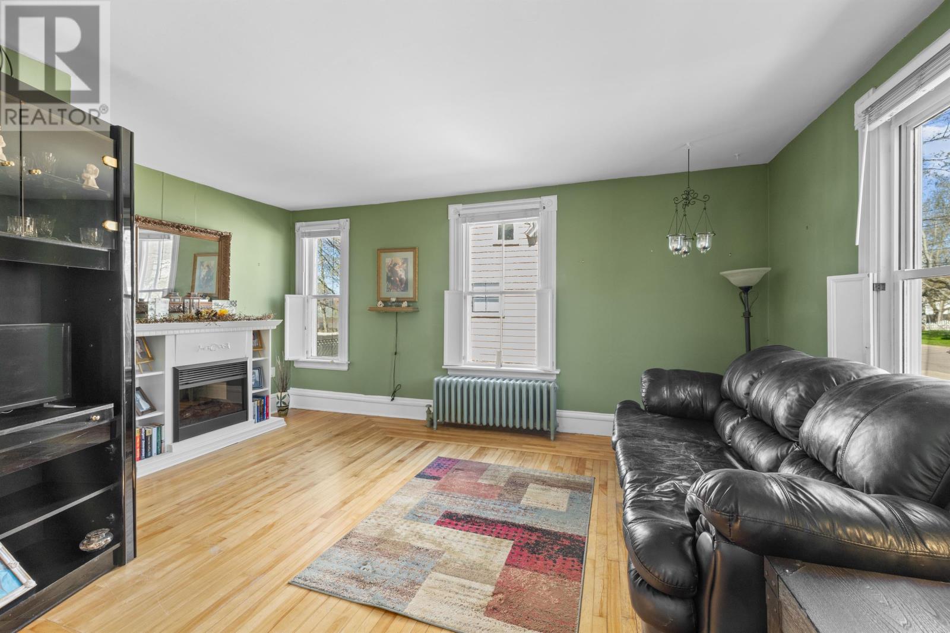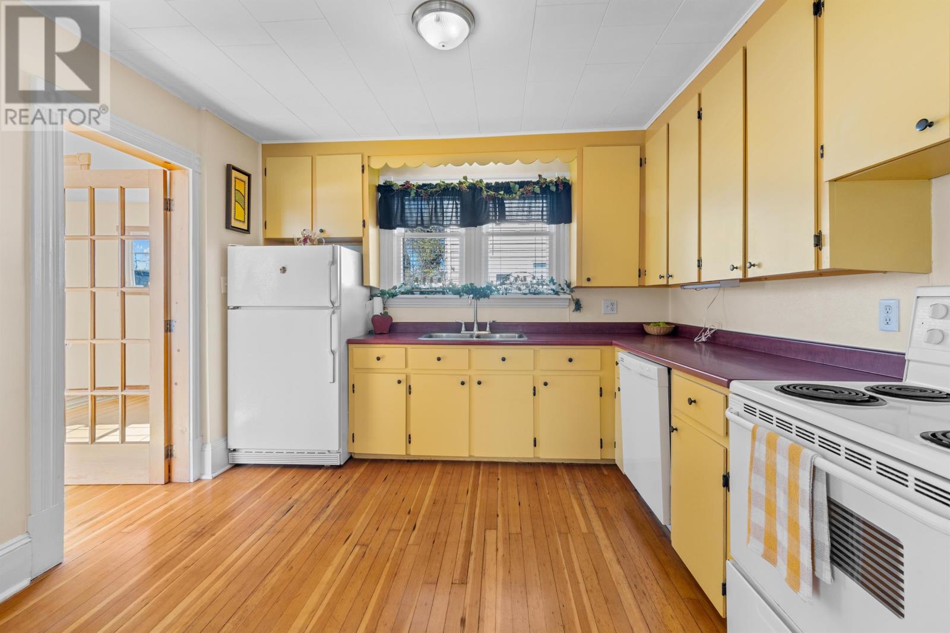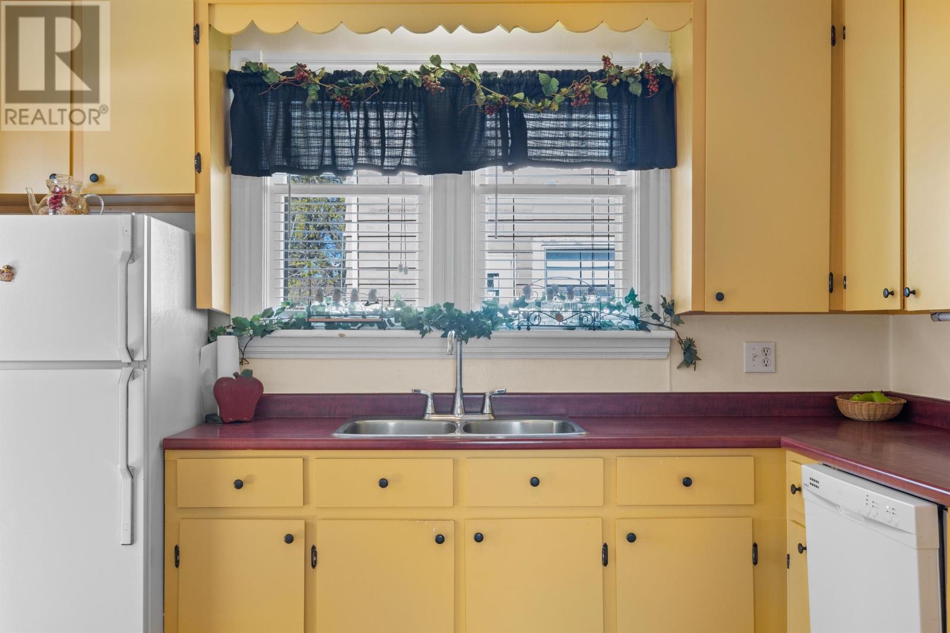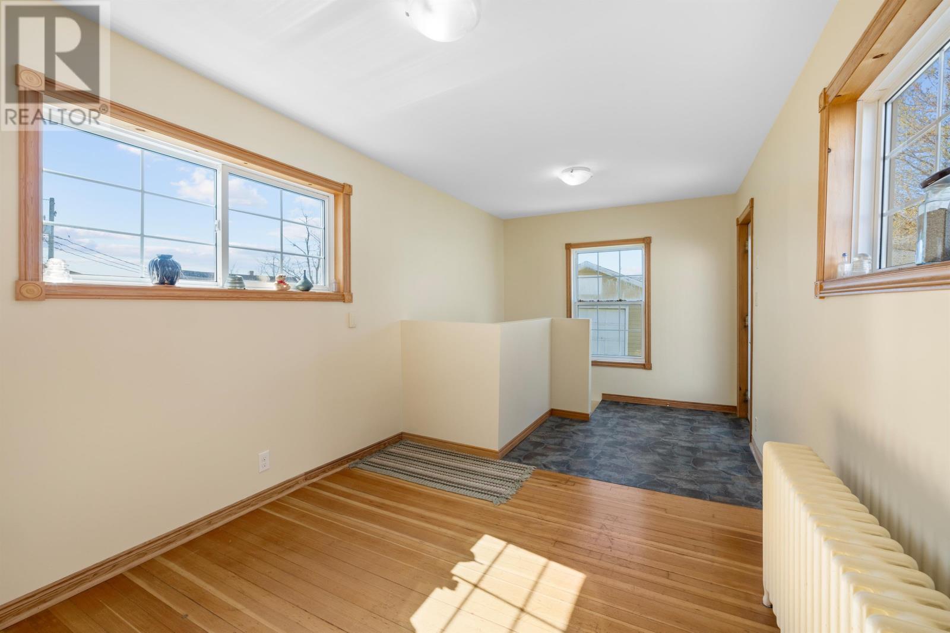3 Bedroom
1 Bathroom
Furnace, Hot Water
$269,000
Welcome to 182 Hanover Street - a 3-bedroom, 1-bathroom home located just minutes from all of Summerside's top amenities. The main level features a front porch, a spacious living room with hardwood floors, a separate dining area, and a kitchen. There's also a rear porch that could serve as a handy mudroom, office, or flex space. Upstairs offers three bedrooms and a full bathroom, including a primary bedroom with access to a charming 3-season sunroom offering southern-facing city views. The fenced backyard includes a large deck, and a 16x16 shed ideal for storage or a personal workshop. Located within walking distance to restaurants, coffee shops, the farmers market, banks, professional offices, and more. Recent updates include a high-efficiency heating system, 200-amp electrical service, upgraded plumbing, and more. (id:56351)
Property Details
|
MLS® Number
|
202512222 |
|
Property Type
|
Single Family |
|
Community Name
|
Summerside |
|
Amenities Near By
|
Park, Playground, Public Transit, Shopping |
|
Community Features
|
Recreational Facilities, School Bus |
|
Features
|
Paved Driveway, Level |
|
Structure
|
Shed |
Building
|
Bathroom Total
|
1 |
|
Bedrooms Above Ground
|
3 |
|
Bedrooms Total
|
3 |
|
Appliances
|
None |
|
Basement Development
|
Unfinished |
|
Basement Type
|
Full (unfinished) |
|
Construction Style Attachment
|
Detached |
|
Exterior Finish
|
Other |
|
Flooring Type
|
Hardwood, Laminate |
|
Foundation Type
|
Poured Concrete |
|
Heating Fuel
|
Electric |
|
Heating Type
|
Furnace, Hot Water |
|
Stories Total
|
2 |
|
Total Finished Area
|
1590 Sqft |
|
Type
|
House |
|
Utility Water
|
Municipal Water |
Land
|
Access Type
|
Year-round Access |
|
Acreage
|
No |
|
Land Amenities
|
Park, Playground, Public Transit, Shopping |
|
Land Disposition
|
Fenced |
|
Sewer
|
Municipal Sewage System |
|
Size Irregular
|
0.10 |
|
Size Total
|
0.1000|under 1/2 Acre |
|
Size Total Text
|
0.1000|under 1/2 Acre |
Rooms
| Level |
Type |
Length |
Width |
Dimensions |
|
Second Level |
Bedroom |
|
|
10.3 x 12.10 |
|
Second Level |
Primary Bedroom |
|
|
12.9 x 10.4 |
|
Second Level |
Bedroom |
|
|
10.9 x 8.10 + 3 x 6 |
|
Second Level |
Sunroom |
|
|
8.2 x 10.3 |
|
Main Level |
Porch |
|
|
7.4 x 4.7 |
|
Main Level |
Other |
|
|
9.1 x 17.8 |
|
Main Level |
Kitchen |
|
|
11.2 x 10.5 |
|
Main Level |
Dining Room |
|
|
10.5 x 14.4 |
|
Main Level |
Living Room |
|
|
12.2 x 12.10 + 3.6 x 8.10 |
https://www.realtor.ca/real-estate/28365027/182-hanover-street-summerside-summerside



