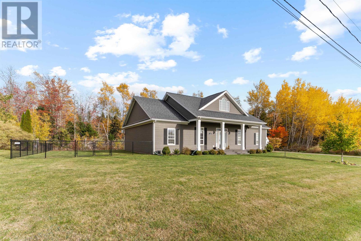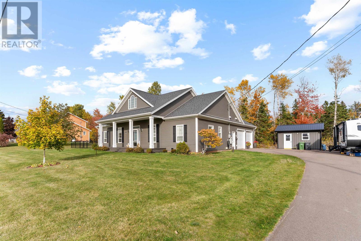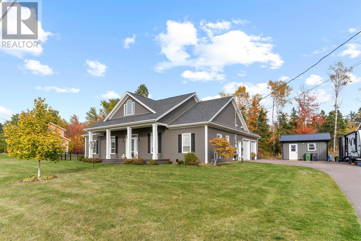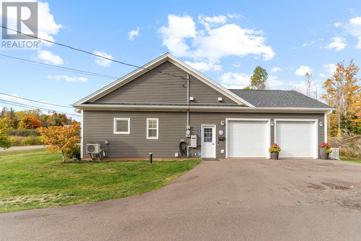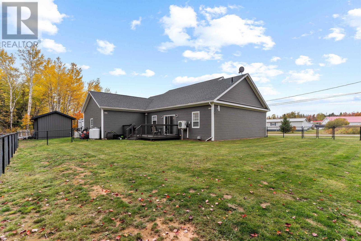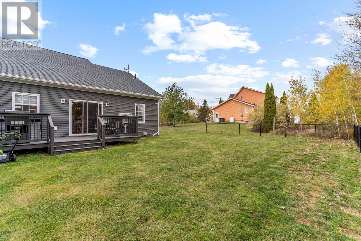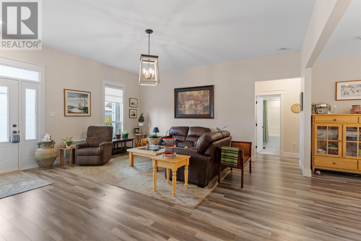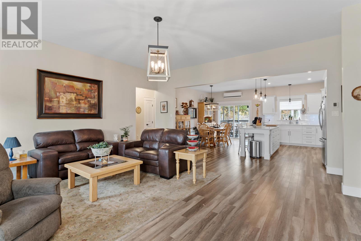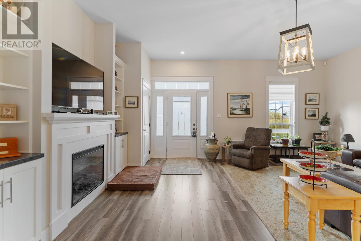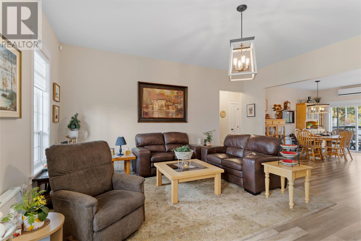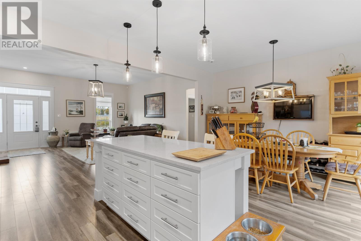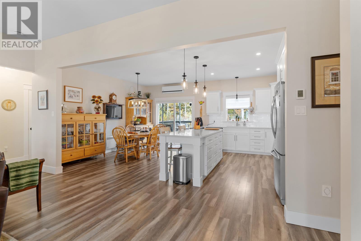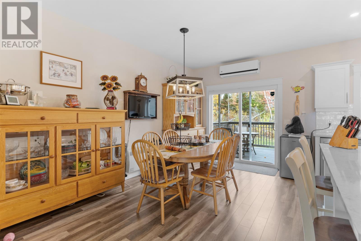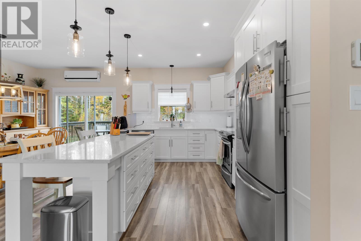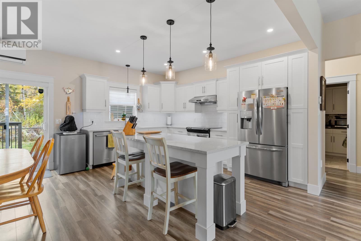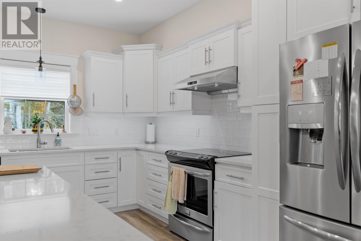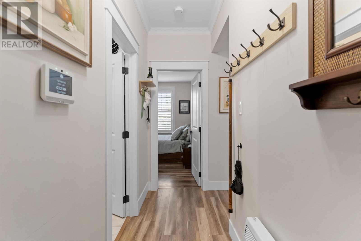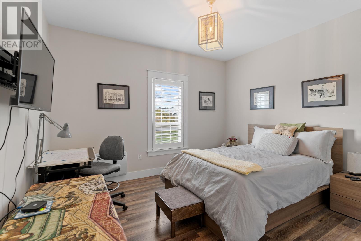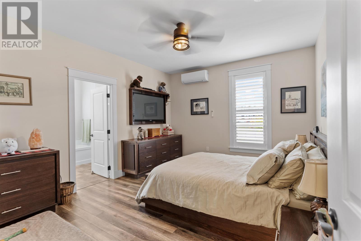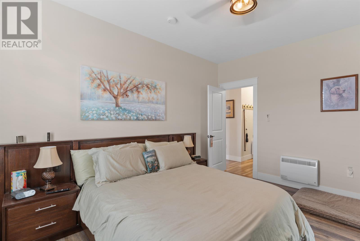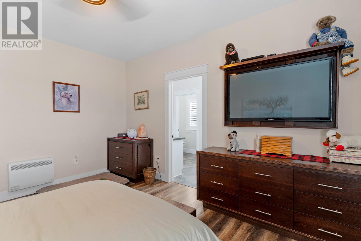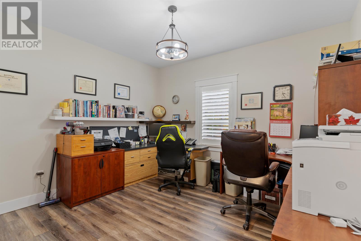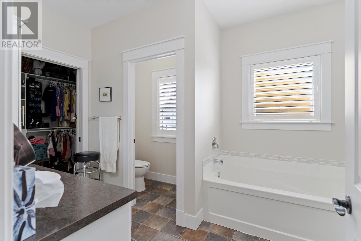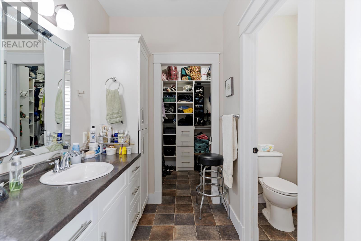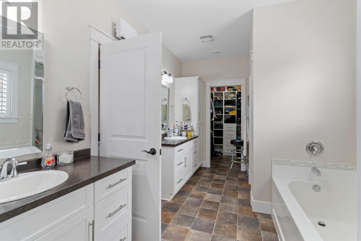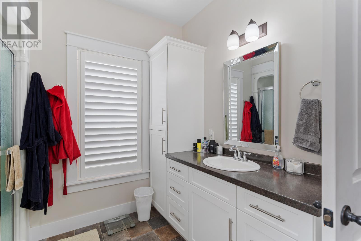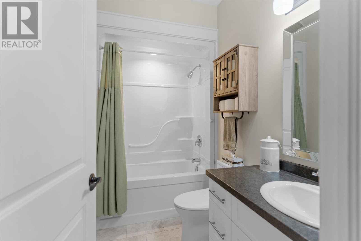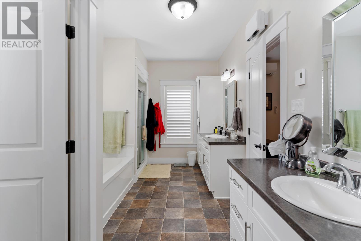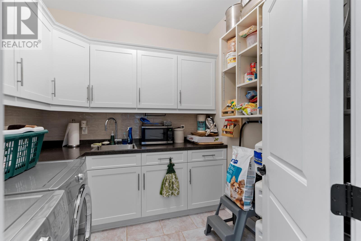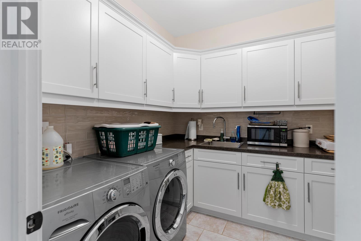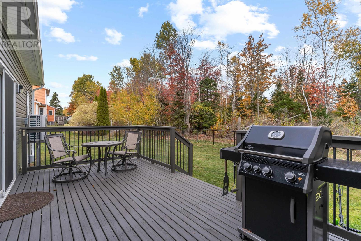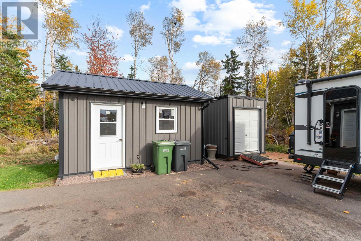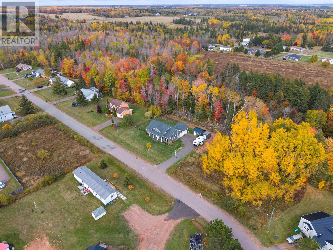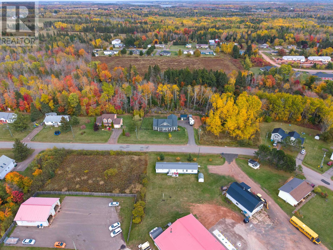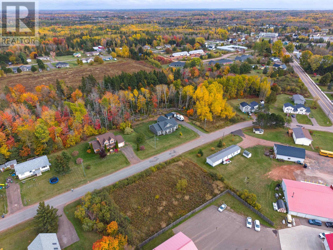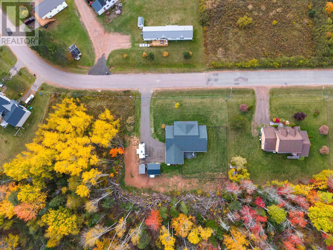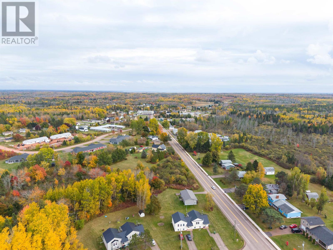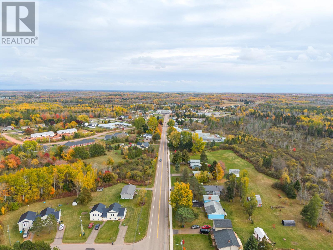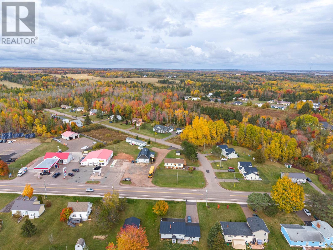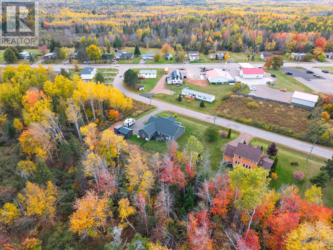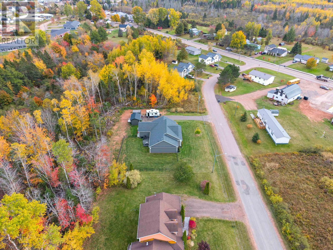3 Bedroom
2 Bathroom
Character
Fireplace
Wall Mounted Heat Pump, Radiant Heat
Landscaped
$539,900
Welcome to 18 Spring Street, nestled in the heart of the Evangeline area! This pristinely kept home sits on a beautifully landscaped 0.35-acre lot in a quiet neighbourhood and offers a functional, thoughtfully designed floor plan. Inside, you?ll find three spacious bedrooms, including a luxurious primary suite located on the opposite end of the home for added privacy. The primary retreat features a spa-like ensuite with double sinks, a deep soaker tub, a large stand-up shower, and a generous walk-in closet?perfect for organizing shoes, bags, and more. The open-concept living area is bright and welcoming, with a great room featuring a stunning electric fireplace surrounded by custom built-in shelving and large windows that flood the space with natural light. The gourmet kitchen boasts high-end appliances, quartz countertops, a walk-in pantry, and a large island?ideal for family gatherings and entertaining. The dining area comfortably accommodates your dream dining set and opens through patio doors to a private deck overlooking the fenced backyard?a safe haven for children and pets. Mature trees and professional landscaping complete this peaceful outdoor retreat. Energy efficiency is a highlight, with radiant electric heat, two ductless heat pumps, and a Generac automatic generator ensuring comfort and peace of mind year-round. The attached double-car garage offers plenty of space for parking, tools, or a potential workshop, while a new 12' x 16' wired and insulated shed provides additional storage for garden equipment. Recent upgrades include: New hot water tank, New heat pump, New ERV ventilation system, New dishwasher, Water softener, Blown-in attic insulation, Concrete slab in crawl space. This home truly has it all?style, comfort, and practicality. Conveniently located close to all amenities and just a 15-minute drive to Summerside, offering the perfect balance of country living and city convenience. (id:56351)
Property Details
|
MLS® Number
|
202526214 |
|
Property Type
|
Single Family |
|
Community Name
|
Wellington |
|
Amenities Near By
|
Park, Playground, Shopping |
|
Community Features
|
Recreational Facilities, School Bus |
|
Equipment Type
|
Propane Tank |
|
Features
|
Paved Driveway |
|
Rental Equipment Type
|
Propane Tank |
|
Structure
|
Deck, Shed |
Building
|
Bathroom Total
|
2 |
|
Bedrooms Above Ground
|
3 |
|
Bedrooms Total
|
3 |
|
Appliances
|
Central Vacuum, Stove, Dishwasher, Dryer, Washer, Microwave, Refrigerator |
|
Architectural Style
|
Character |
|
Basement Type
|
Crawl Space |
|
Constructed Date
|
2017 |
|
Construction Style Attachment
|
Detached |
|
Exterior Finish
|
Vinyl |
|
Fireplace Present
|
Yes |
|
Flooring Type
|
Laminate, Tile, Vinyl |
|
Foundation Type
|
Poured Concrete |
|
Heating Fuel
|
Electric, Other |
|
Heating Type
|
Wall Mounted Heat Pump, Radiant Heat |
|
Total Finished Area
|
1870 Sqft |
|
Type
|
House |
|
Utility Water
|
Well |
Parking
Land
|
Access Type
|
Year-round Access |
|
Acreage
|
No |
|
Fence Type
|
Partially Fenced |
|
Land Amenities
|
Park, Playground, Shopping |
|
Land Disposition
|
Cleared, Fenced |
|
Landscape Features
|
Landscaped |
|
Sewer
|
Municipal Sewage System |
|
Size Irregular
|
0.35 |
|
Size Total
|
0.3500|under 1/2 Acre |
|
Size Total Text
|
0.3500|under 1/2 Acre |
Rooms
| Level |
Type |
Length |
Width |
Dimensions |
|
Main Level |
Kitchen |
|
|
14.6 x 19.8 |
|
Main Level |
Living Room |
|
|
18.4 x 19.8 |
|
Main Level |
Primary Bedroom |
|
|
14.5 x 12 |
|
Main Level |
Ensuite (# Pieces 2-6) |
|
|
16.4 x 8.11 |
|
Main Level |
Other |
|
|
5.4 x 8.11 |
|
Main Level |
Laundry Room |
|
|
8.1 x 8 |
|
Main Level |
Bath (# Pieces 1-6) |
|
|
5.1 x 8.7 |
|
Main Level |
Bedroom |
|
|
12.5 x 11.4 |
|
Main Level |
Bedroom |
|
|
11.4 x 12.5 |
https://www.realtor.ca/real-estate/29010260/18-spring-street-wellington-wellington


