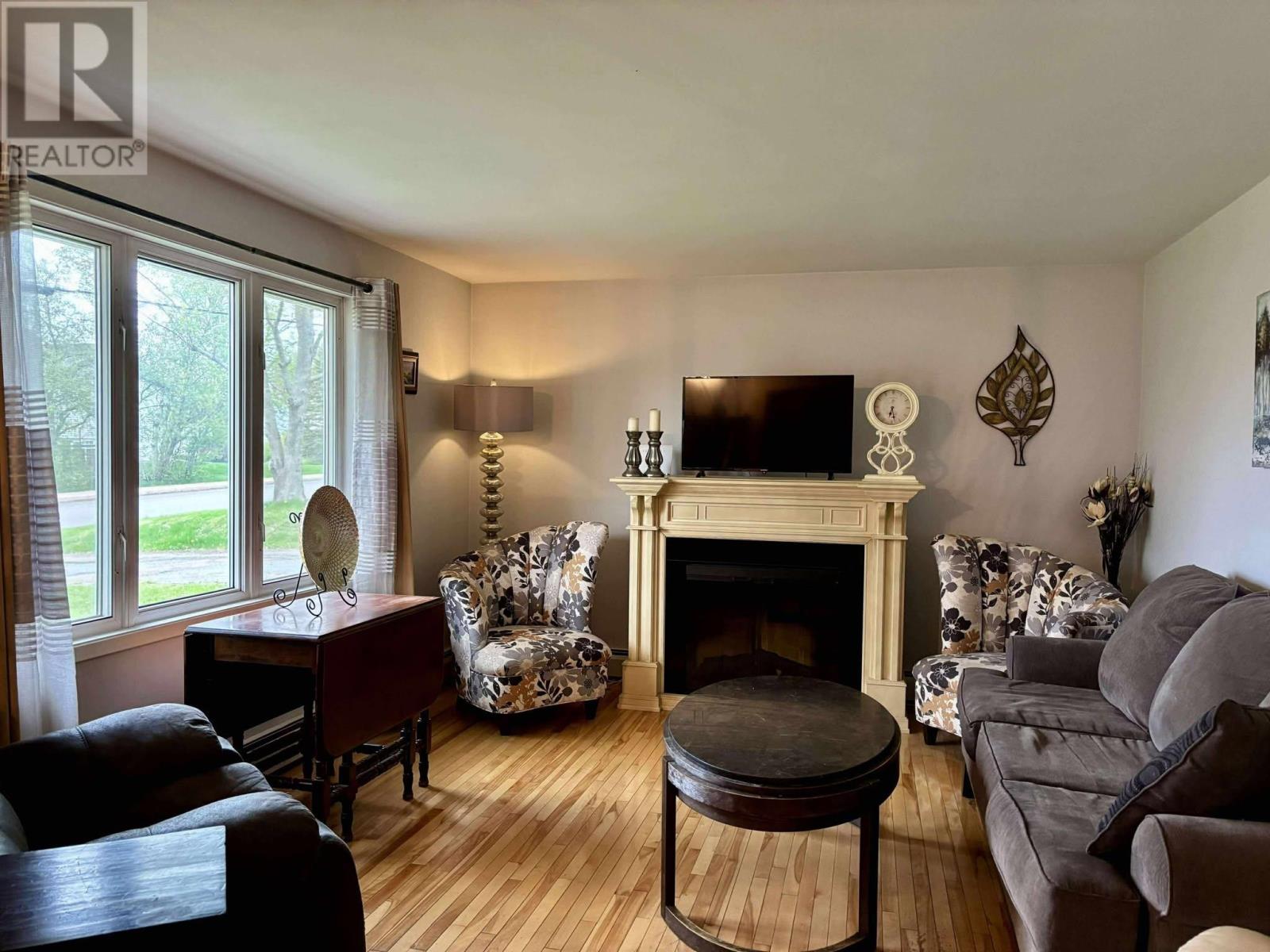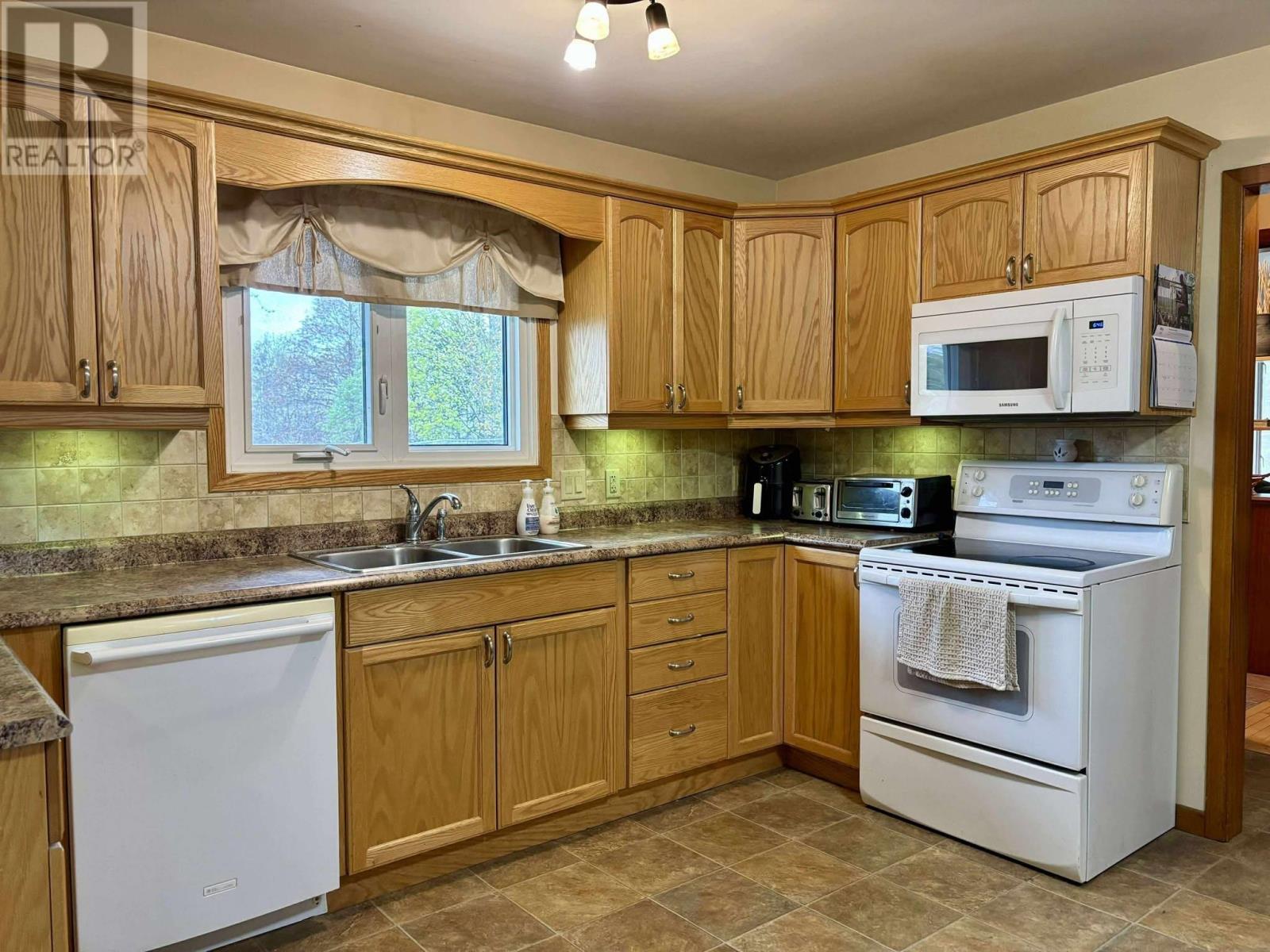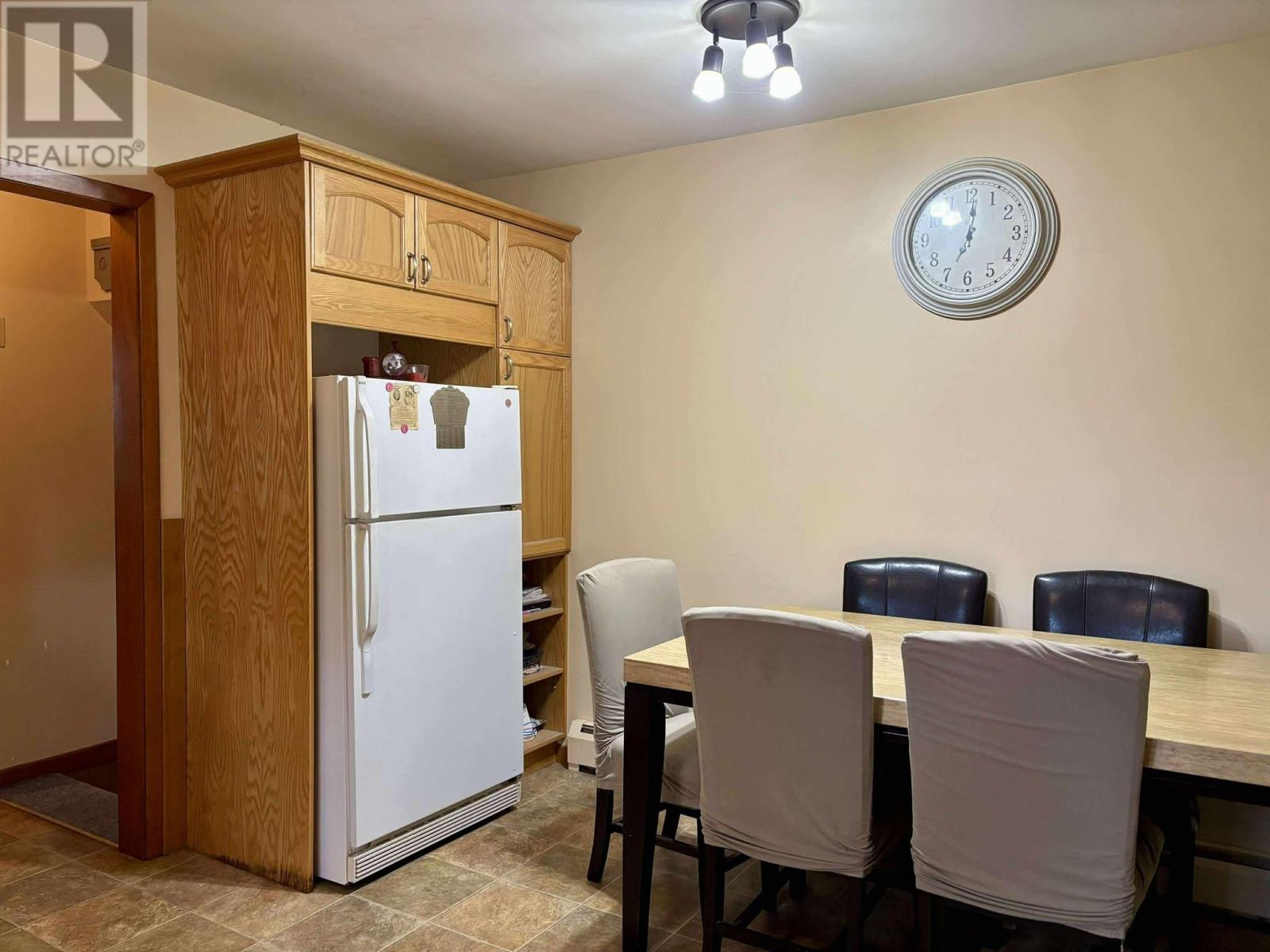3 Bedroom
2 Bathroom
Baseboard Heaters, Furnace
Landscaped
$419,000
Located in a quiet, established neighbourhood, this solid 1970s back split offers an excellent opportunity for buyers looking to renovate and add value. Featuring three bedrooms, two full bathrooms, and a functional layout, the home is ideal for families, investors, or first-time buyers with a vision. Enter through the side porch into a spacious eat-in kitchen with plenty of natural light and room for customization. Adjacent to the kitchen, the bright living room features large front-facing windows and original mid-century charm. The upper level includes three comfortable bedrooms and a full bath, offering a well-separated space for family living. The lower level features a partially finished basement with a second full bathroom, laundry area, storage, and additional living space that could easily serve as a rec room, guest suite, or home office. The layout provides a great foundation for a thoughtful renovation, with multiple living zones and efficient use of space. Outside, the mature lot includes a private backyard with space for gardens, outdoor seating, or future landscaping projects. A paved driveway and storage shed add practicality to the property. Just minutes from local schools, parks, shopping, public transit, and downtown Charlottetown, this home combines location, layout, and untapped potential. (id:56351)
Property Details
|
MLS® Number
|
202511552 |
|
Property Type
|
Single Family |
|
Neigbourhood
|
Spring Park |
|
Community Name
|
Charlottetown |
|
Amenities Near By
|
Golf Course, Park, Playground, Public Transit, Shopping |
|
Community Features
|
School Bus |
|
Features
|
Paved Driveway, Single Driveway |
|
Structure
|
Deck, Shed |
Building
|
Bathroom Total
|
2 |
|
Bedrooms Above Ground
|
3 |
|
Bedrooms Total
|
3 |
|
Appliances
|
Dryer, Washer, Refrigerator |
|
Basement Type
|
Full |
|
Construction Style Attachment
|
Detached |
|
Construction Style Split Level
|
Backsplit |
|
Exterior Finish
|
Vinyl |
|
Flooring Type
|
Carpeted, Hardwood, Linoleum, Tile |
|
Foundation Type
|
Poured Concrete |
|
Heating Fuel
|
Oil |
|
Heating Type
|
Baseboard Heaters, Furnace |
|
Total Finished Area
|
1263 Sqft |
|
Type
|
House |
|
Utility Water
|
Municipal Water |
Land
|
Access Type
|
Year-round Access |
|
Acreage
|
No |
|
Land Amenities
|
Golf Course, Park, Playground, Public Transit, Shopping |
|
Landscape Features
|
Landscaped |
|
Sewer
|
Municipal Sewage System |
|
Size Irregular
|
0.24 |
|
Size Total
|
0.2400|under 1/2 Acre |
|
Size Total Text
|
0.2400|under 1/2 Acre |
Rooms
| Level |
Type |
Length |
Width |
Dimensions |
|
Second Level |
Primary Bedroom |
|
|
12.5 x 11 |
|
Second Level |
Bedroom |
|
|
9 x 12.5 |
|
Second Level |
Bedroom |
|
|
9 x 9 |
|
Second Level |
Bath (# Pieces 1-6) |
|
|
9 x 3.5 |
|
Basement |
Den |
|
|
12 x 13 |
|
Basement |
Bath (# Pieces 1-6) |
|
|
7 x 6 |
|
Basement |
Laundry Room |
|
|
7 x 5 x 5 |
|
Basement |
Storage |
|
|
11.5 x 23 |
|
Main Level |
Porch |
|
|
6 x 9 |
|
Main Level |
Kitchen |
|
|
13.5 x 12.5 |
|
Main Level |
Living Room |
|
|
19.5 x 13 |
https://www.realtor.ca/real-estate/28335089/18-skyview-drive-charlottetown-charlottetown
























