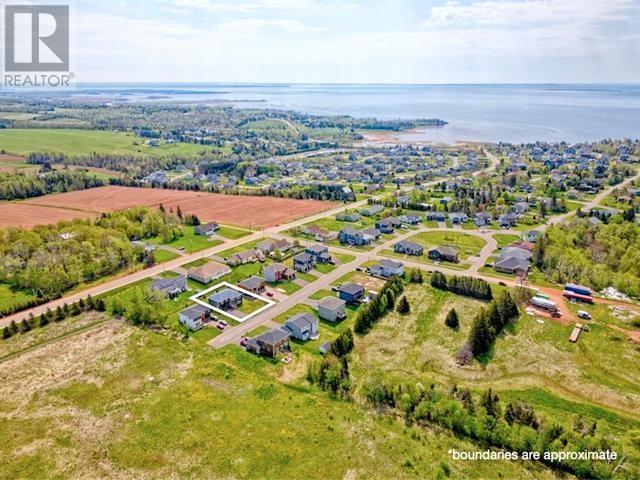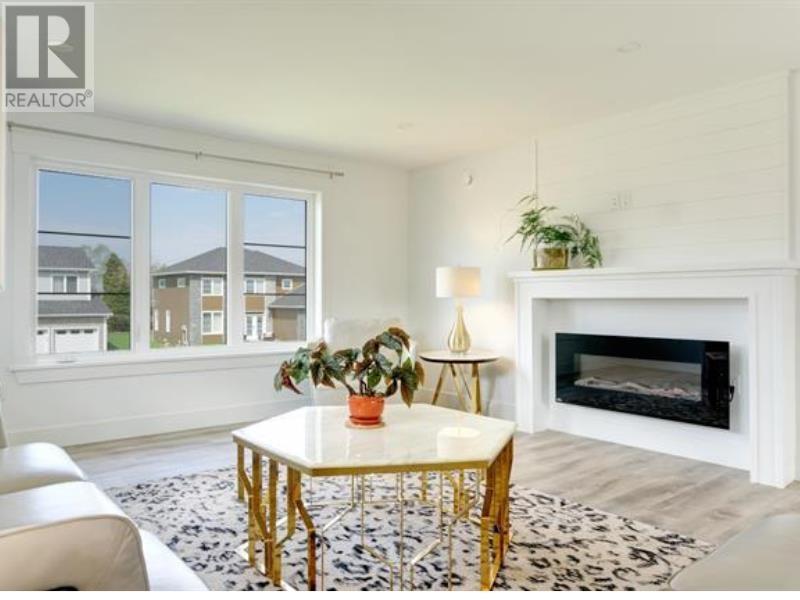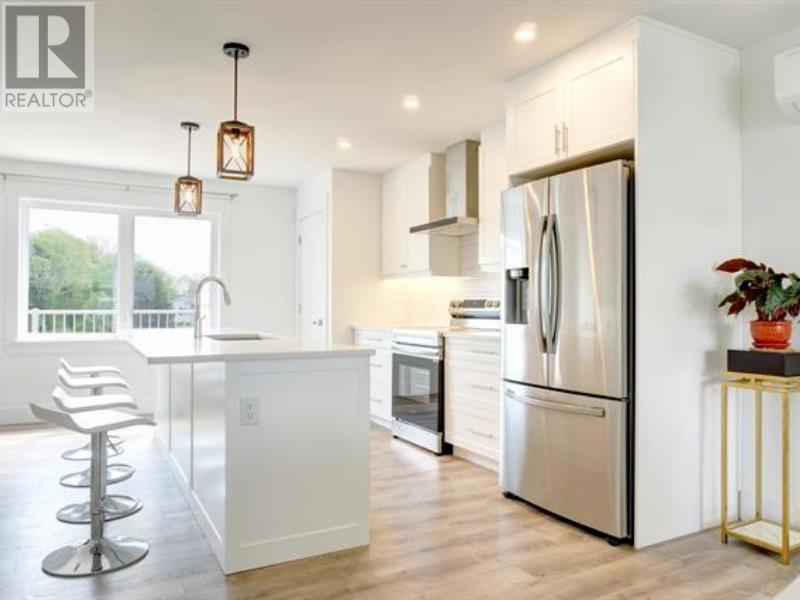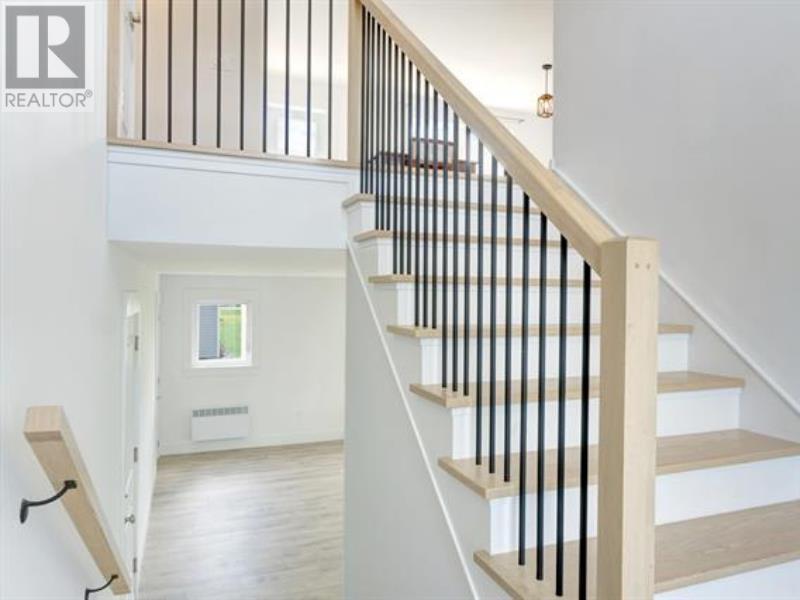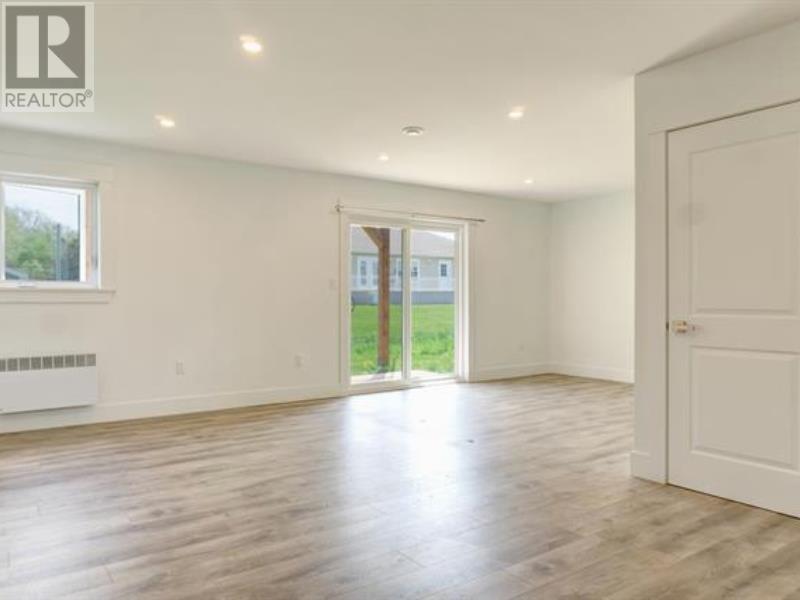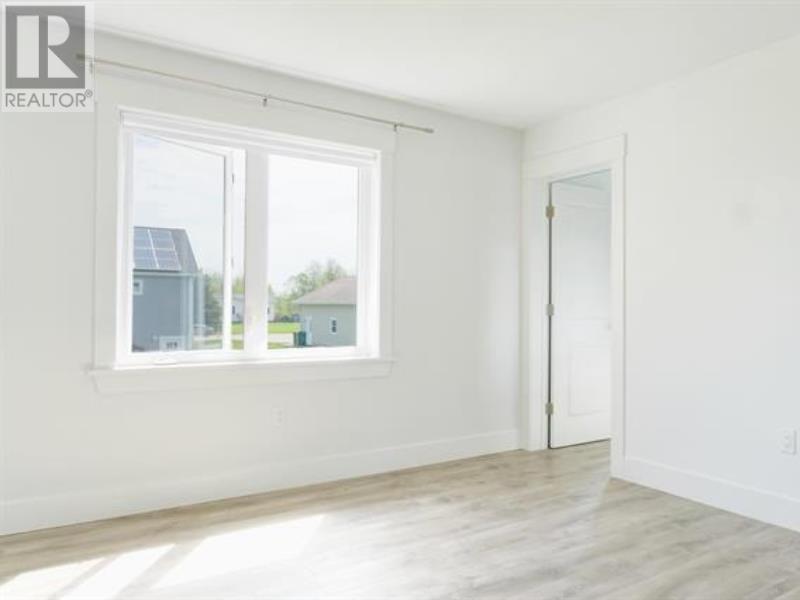4 Bedroom
3 Bathroom
Fireplace
Wall Mounted Heat Pump, Radiant Heat
Landscaped
$679,000
This spacious, split-entry modern home is situated in the highly desired Foxwoods subdivision in Stratford, just a short walk from Kinlock Beach and Fox Meadow Golf Course. The upper level features an open-concept kitchen, a bright Massive living room with a cozy fireplace, and a dining area that leads out to the sunny back deck. You'll also find a full bathroom, two spacious and bright bedrooms, and the Primary Suite complete with a beautiful Ensuite Bathroom. The lower level offers a large, versatile Family Room that walks out to the backyard, a full bathroom, a fourth bedroom, a laundry area, and convenient access to the built-in garage and utility room. This two-year-old home features over 2,300 square feet of beautiful living space, perfect for the entire family to move right in! (id:56351)
Property Details
|
MLS® Number
|
202423853 |
|
Property Type
|
Single Family |
|
Community Name
|
Stratford |
|
AmenitiesNearBy
|
Golf Course, Park, Playground, Public Transit, Shopping |
|
CommunityFeatures
|
Recreational Facilities, School Bus |
|
Structure
|
Deck |
Building
|
BathroomTotal
|
3 |
|
BedroomsAboveGround
|
4 |
|
BedroomsTotal
|
4 |
|
Appliances
|
Stove, Dishwasher, Dryer, Washer, Refrigerator |
|
BasementType
|
None |
|
ConstructedDate
|
2022 |
|
ConstructionStyleAttachment
|
Detached |
|
ExteriorFinish
|
Vinyl |
|
FireplacePresent
|
Yes |
|
FlooringType
|
Engineered Hardwood, Vinyl |
|
FoundationType
|
Concrete Slab |
|
HeatingFuel
|
Electric |
|
HeatingType
|
Wall Mounted Heat Pump, Radiant Heat |
|
TotalFinishedArea
|
2370 Sqft |
|
Type
|
House |
|
UtilityWater
|
Municipal Water |
Parking
|
Attached Garage
|
|
|
Paved Yard
|
|
Land
|
AccessType
|
Year-round Access |
|
Acreage
|
No |
|
LandAmenities
|
Golf Course, Park, Playground, Public Transit, Shopping |
|
LandscapeFeatures
|
Landscaped |
|
Sewer
|
Municipal Sewage System |
|
SizeIrregular
|
0.2 |
|
SizeTotal
|
0.2 Ac|under 1/2 Acre |
|
SizeTotalText
|
0.2 Ac|under 1/2 Acre |
Rooms
| Level |
Type |
Length |
Width |
Dimensions |
|
Lower Level |
Family Room |
|
|
22.11 x 11.9 |
|
Lower Level |
Bedroom |
|
|
14.11 x 11.9 |
|
Lower Level |
Bath (# Pieces 1-6) |
|
|
10.11 x 6.2 |
|
Main Level |
Living Room |
|
|
14.2 x 21.5 |
|
Main Level |
Dining Room |
|
|
11.0 x 15.6 |
|
Main Level |
Kitchen |
|
|
9.0 x 15.6 |
|
Main Level |
Primary Bedroom |
|
|
12.11 x 11.3 |
|
Main Level |
Ensuite (# Pieces 2-6) |
|
|
10.9 x 4.11 |
|
Main Level |
Bedroom |
|
|
10.6 x 10.4 |
|
Main Level |
Bedroom |
|
|
10.7 x 10.2 |
|
Main Level |
Bath (# Pieces 1-6) |
|
|
10.9 x 5.9 |
https://www.realtor.ca/real-estate/27499015/18-maple-leaf-row-stratford-stratford




