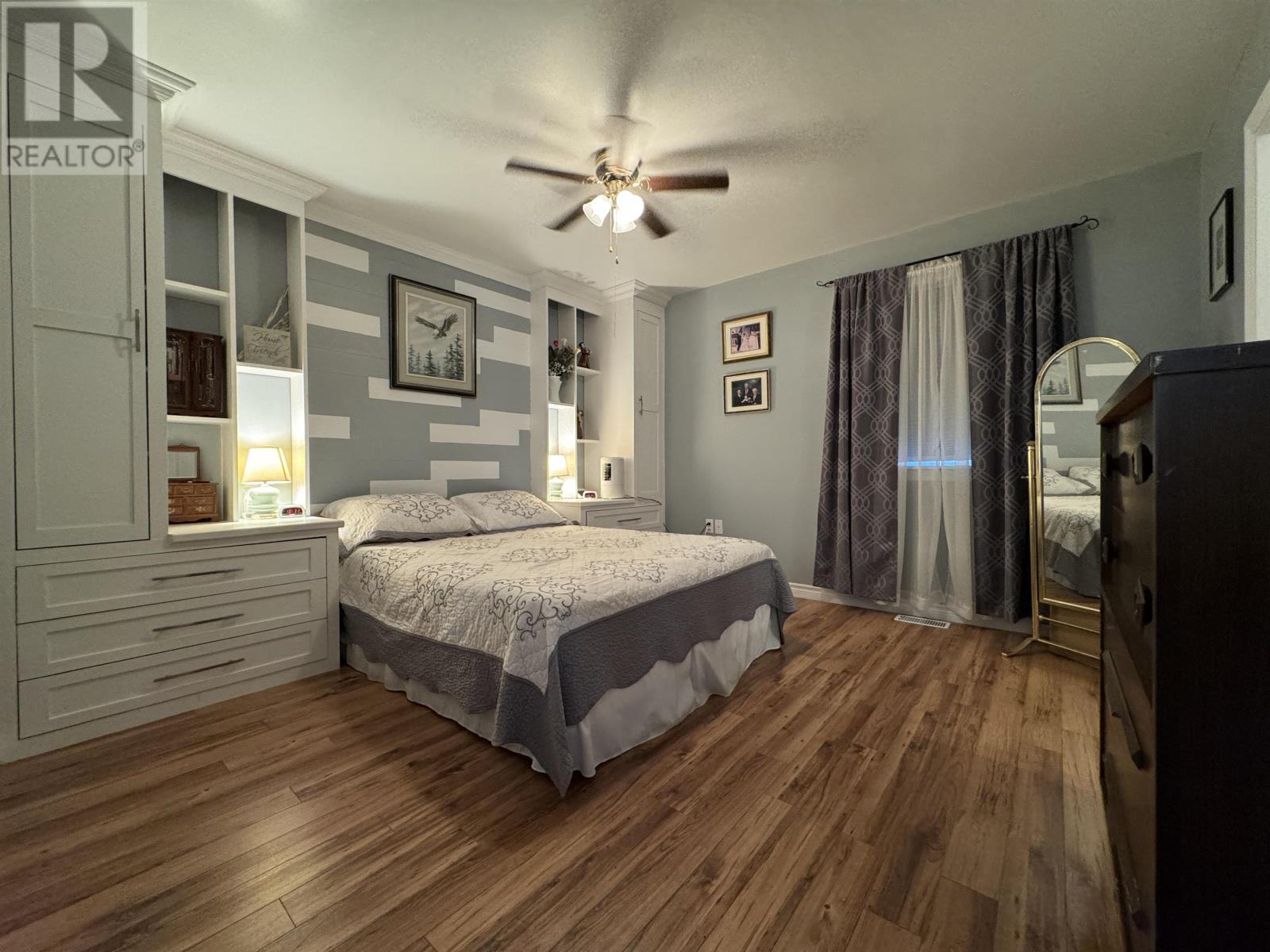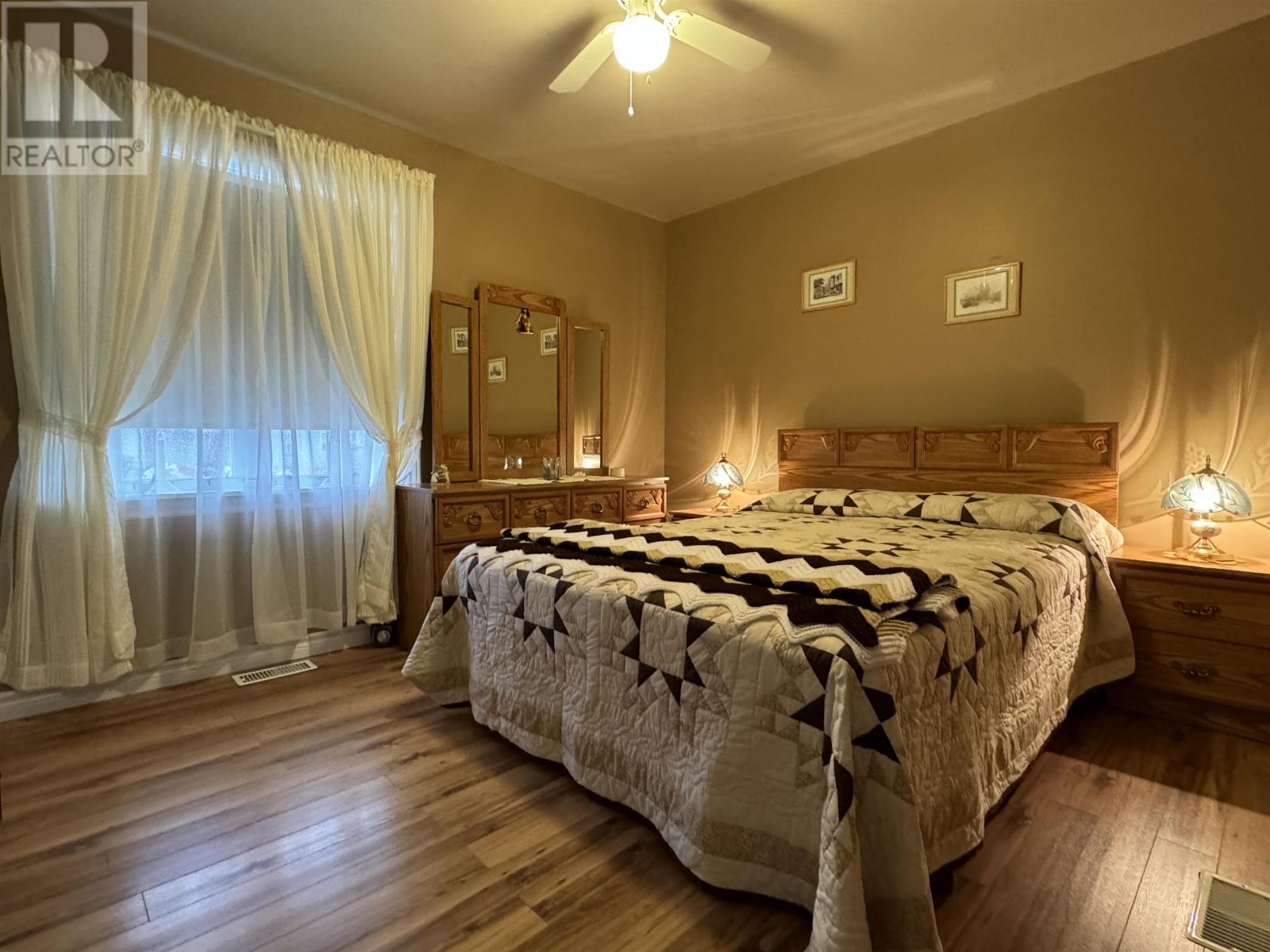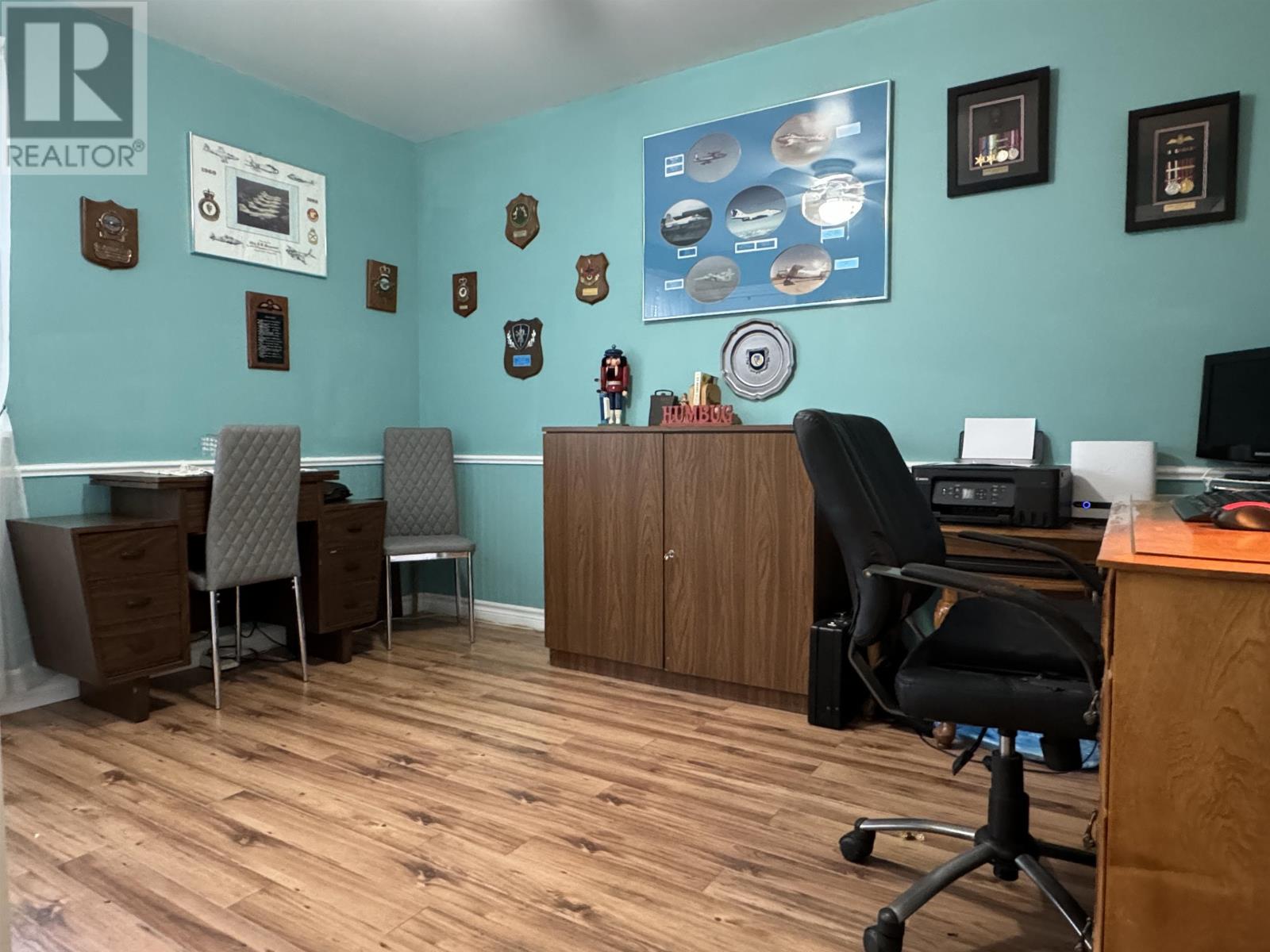3 Bedroom
3 Bathroom
Character
Fireplace
Air Exchanger
Landscaped
$454,900
Beautiful bungalow situated on a very quiet street and within minutes of Summerside. This lovely home is equipped with a Geo Thermal heating system with central air making it an efficient and comfortable home to operate for all seasons. As you enter the home, you will step into a large welcoming foyer that is open to the open concept living room, dining area and kitchen with island. The main level also includes the primary bedroom with ensuite and walk-in closet, 2 additional bedroom, a great laundry area and full bathroom. The basement is where you will find a family room with a reading nook, a 1/2 bath, a workshop area and the utility room. The home has an attached garage and a detached garage ideal for the car buff. At the back of the home there is a spacious deck with a screened in gazebo, a garden shed and a section of the yard that has been used for gardening. Both the home and the detached garage have metal roofs. Operating costs for: Electricity, heating, A/C, and sewer for the past 12 months: $2,764.11 Possession date: May 1st, 2025. (id:56351)
Property Details
|
MLS® Number
|
202428409 |
|
Property Type
|
Single Family |
|
Community Name
|
Miscouche |
|
CommunityFeatures
|
Recreational Facilities, School Bus |
|
Features
|
Level, Gazebo |
|
Structure
|
Deck, Shed |
Building
|
BathroomTotal
|
3 |
|
BedroomsAboveGround
|
3 |
|
BedroomsTotal
|
3 |
|
Age
|
18 Years |
|
Appliances
|
Central Vacuum, Stove, Dishwasher, Dryer - Electric, Washer, Microwave Range Hood Combo, Refrigerator |
|
ArchitecturalStyle
|
Character |
|
BasementDevelopment
|
Partially Finished |
|
BasementType
|
Full (partially Finished) |
|
ConstructionStyleAttachment
|
Detached |
|
CoolingType
|
Air Exchanger |
|
ExteriorFinish
|
Vinyl |
|
FireplacePresent
|
Yes |
|
FlooringType
|
Laminate, Tile |
|
FoundationType
|
Poured Concrete |
|
HalfBathTotal
|
1 |
|
HeatingFuel
|
Electric |
|
TotalFinishedArea
|
2090 Sqft |
|
Type
|
House |
|
UtilityWater
|
Drilled Well |
Parking
|
Attached Garage
|
|
|
Detached Garage
|
|
|
Heated Garage
|
|
|
Paved Yard
|
|
Land
|
AccessType
|
Year-round Access |
|
Acreage
|
No |
|
LandscapeFeatures
|
Landscaped |
|
Sewer
|
Municipal Sewage System |
|
SizeIrregular
|
.26 Of An Acre. |
|
SizeTotalText
|
.26 Of An Acre.|under 1/2 Acre |
Rooms
| Level |
Type |
Length |
Width |
Dimensions |
|
Basement |
Family Room |
|
|
26. x 15.4 |
|
Basement |
Bath (# Pieces 1-6) |
|
|
3.7 x 4.4 (1/2 Bath) |
|
Basement |
Other |
|
|
3.5 x 7 (Reading Nook) |
|
Basement |
Storage |
|
|
15 x 7 |
|
Basement |
Other |
|
|
16 x 14.6 (multi-purpose rm) |
|
Basement |
Workshop |
|
|
13.4 x 17.2 |
|
Basement |
Utility Room |
|
|
12 x 16 |
|
Main Level |
Foyer |
|
|
6 x 10 |
|
Main Level |
Other |
|
|
4 x 5 (Main Entry Closet) |
|
Main Level |
Kitchen |
|
|
23 x 10 |
|
Main Level |
Dining Room |
|
|
combined |
|
Main Level |
Living Room |
|
|
18.5 x 12 |
|
Main Level |
Primary Bedroom |
|
|
12 x 12 |
|
Main Level |
Ensuite (# Pieces 2-6) |
|
|
5.6 x 7.6 |
|
Main Level |
Other |
|
|
4 x 5.6 (walk-in Closet) |
|
Main Level |
Bedroom |
|
|
11.10 x 10 |
|
Main Level |
Bedroom |
|
|
12 x 9.10 |
|
Main Level |
Laundry Room |
|
|
7 x 4 |
|
Main Level |
Bath (# Pieces 1-6) |
|
|
8.2 x 8 |
https://www.realtor.ca/real-estate/27744297/18-laughlin-street-miscouche-miscouche


































