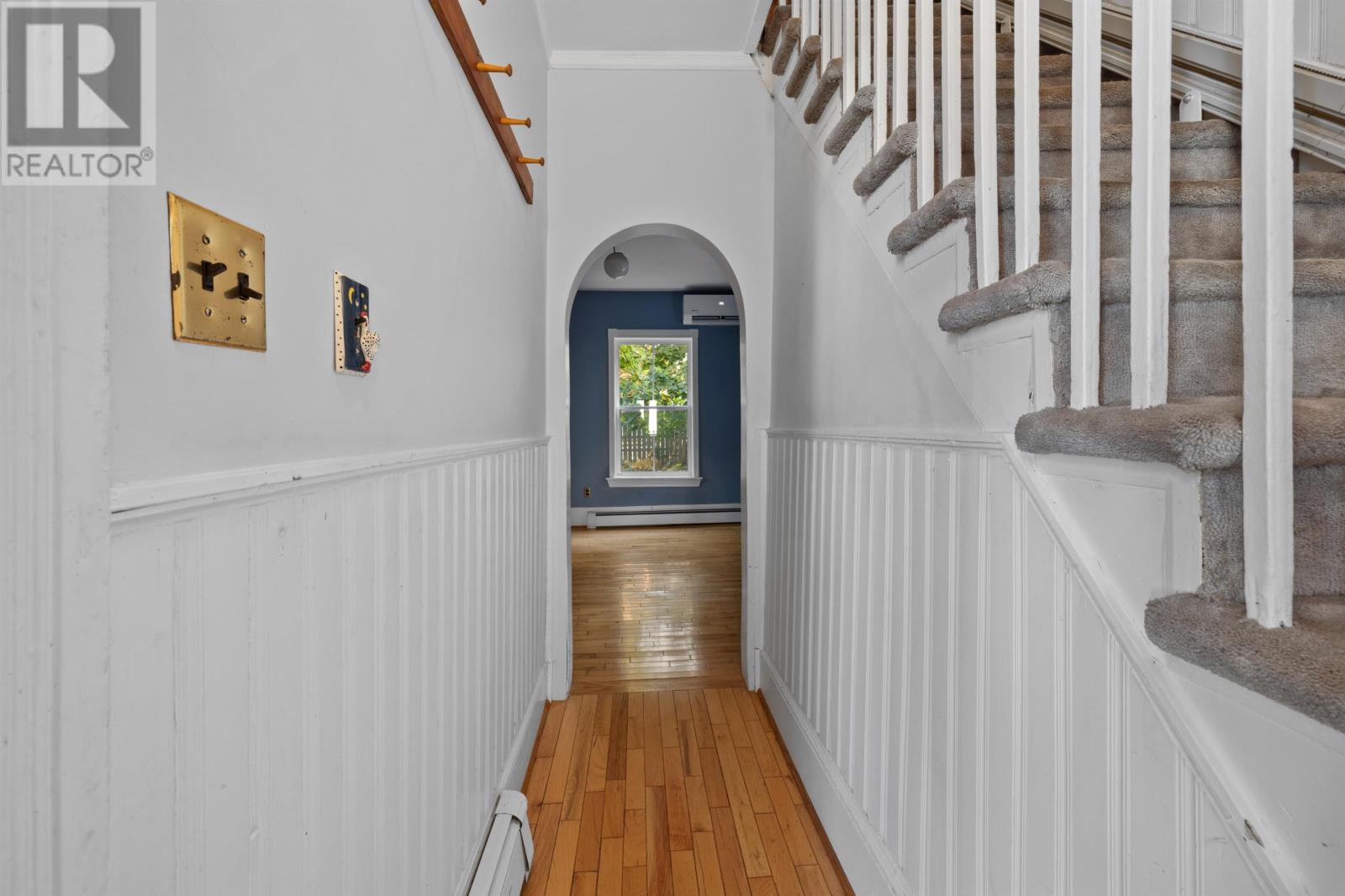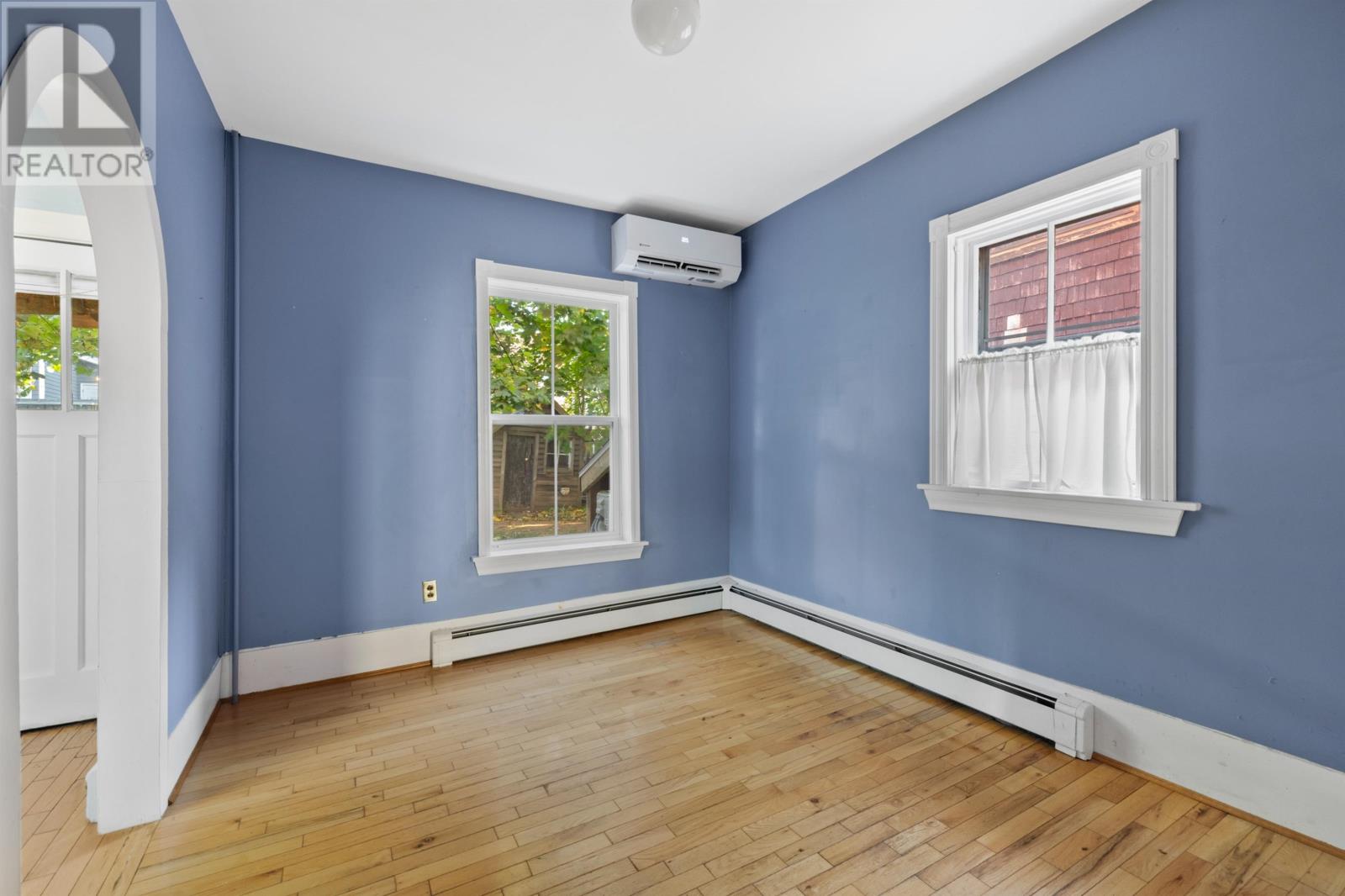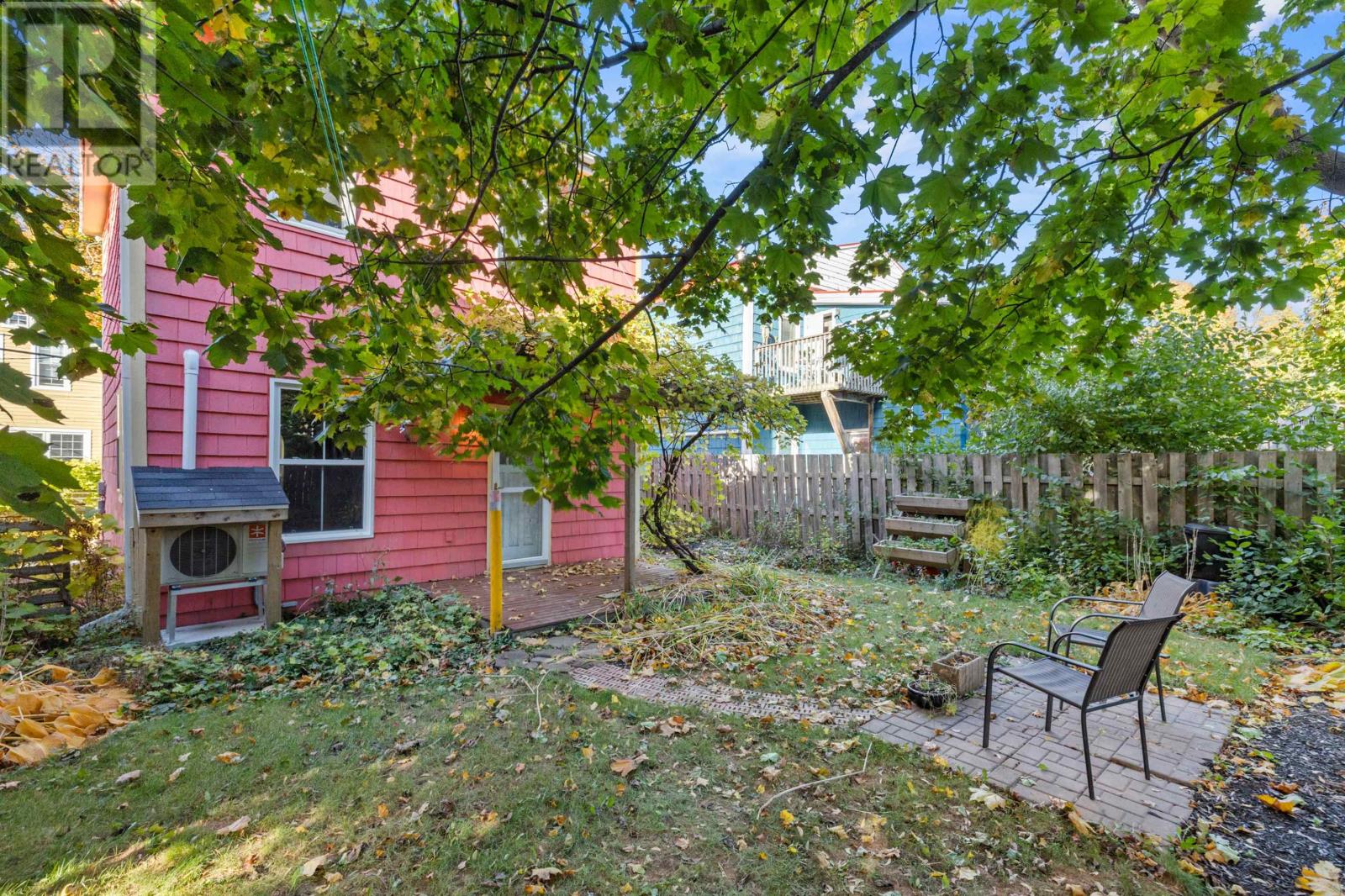2 Bedroom
1 Bathroom
Baseboard Heaters, Wall Mounted Heat Pump, Hot Water
Partially Landscaped
$350,000
Nestled on a quiet street in downtown Charlottetown, 18 Granville Street is a charming fairy-tale home surrounded by perennial gardens, a raspberry patch, and a cozy fenced-in yard. The main floor welcomes you with hardwood floors, a tiled entryway, high ceilings, and lovely wooden moldings. The spacious dining room, bathed in natural light from a large window, overlooks the private backyard, while a mature grapevine offers a touch of shade just outside the kitchen door. A new heat pump on this level provides year-round comfort. Upstairs, you?ll find two comfortable bedrooms and a bathroom. The home has new windows throughout, except in the living room, and features zone heating for added efficiency. A new roof (2022) and gutters (2024) add to its well-kept charm, and utility bills are remarkably low. Off-street parking and a dry basement with gravel and poly flooring complete this sweet offering. (id:56351)
Property Details
|
MLS® Number
|
202425746 |
|
Property Type
|
Single Family |
|
Neigbourhood
|
Downtown |
|
Community Name
|
Charlottetown |
|
AmenitiesNearBy
|
Golf Course, Park, Playground, Public Transit, Shopping |
|
CommunityFeatures
|
Recreational Facilities, School Bus |
|
Structure
|
Shed |
Building
|
BathroomTotal
|
1 |
|
BedroomsAboveGround
|
2 |
|
BedroomsTotal
|
2 |
|
Appliances
|
Range - Electric, Washer, Refrigerator |
|
ConstructedDate
|
1944 |
|
ConstructionStyleAttachment
|
Detached |
|
ExteriorFinish
|
Wood Shingles |
|
FlooringType
|
Hardwood, Wood |
|
FoundationType
|
Concrete Block |
|
HeatingFuel
|
Oil |
|
HeatingType
|
Baseboard Heaters, Wall Mounted Heat Pump, Hot Water |
|
StoriesTotal
|
2 |
|
TotalFinishedArea
|
1350 Sqft |
|
Type
|
House |
|
UtilityWater
|
Community Water System |
Parking
Land
|
Acreage
|
No |
|
LandAmenities
|
Golf Course, Park, Playground, Public Transit, Shopping |
|
LandDisposition
|
Fenced |
|
LandscapeFeatures
|
Partially Landscaped |
|
Sewer
|
Unknown |
|
SizeIrregular
|
0.5 |
|
SizeTotal
|
0.5000|under 1/2 Acre |
|
SizeTotalText
|
0.5000|under 1/2 Acre |
Rooms
| Level |
Type |
Length |
Width |
Dimensions |
|
Second Level |
Bedroom |
|
|
12.5x11.25 |
|
Second Level |
Bedroom |
|
|
17.5x11 Irr |
|
Second Level |
Bath (# Pieces 1-6) |
|
|
5.75x5.5 |
|
Main Level |
Living Room |
|
|
11.5x12.5 |
|
Main Level |
Dining Room |
|
|
12.5x9 |
|
Main Level |
Kitchen |
|
|
13x18 |
https://www.realtor.ca/real-estate/27601052/18-granville-street-charlottetown-charlottetown








































