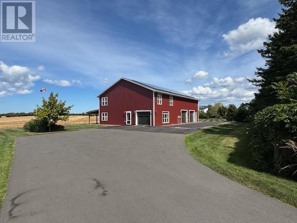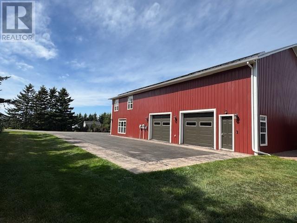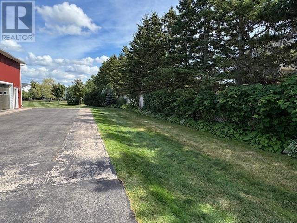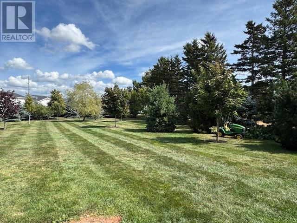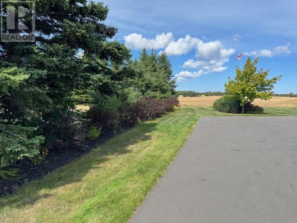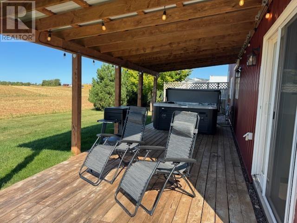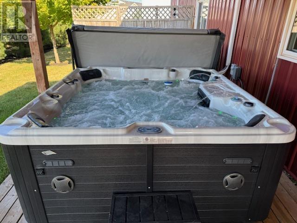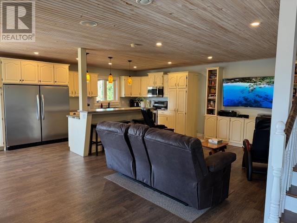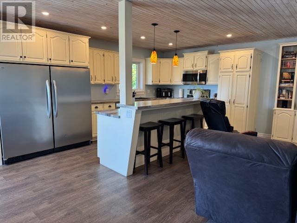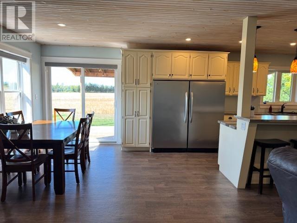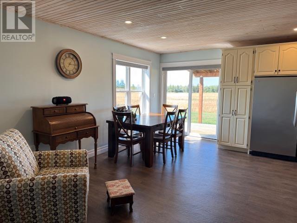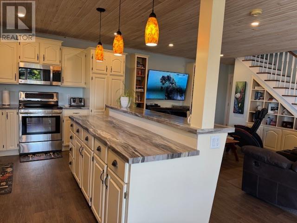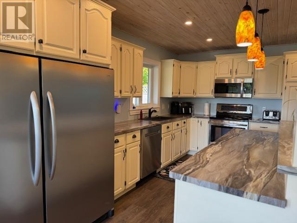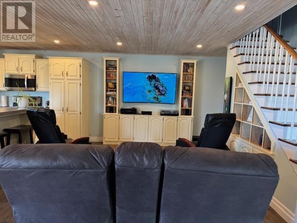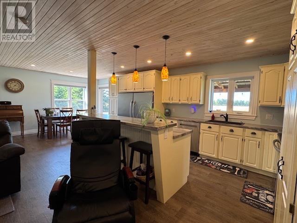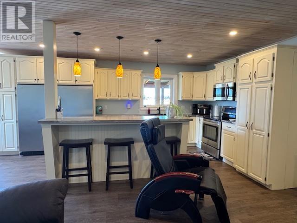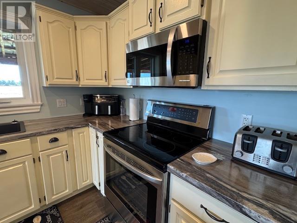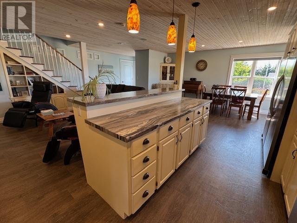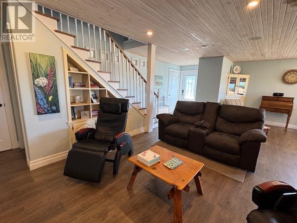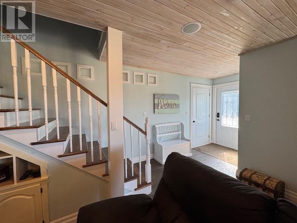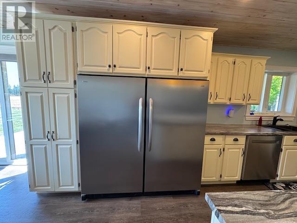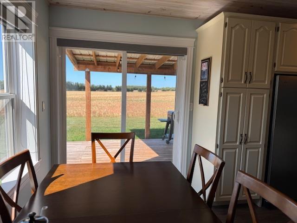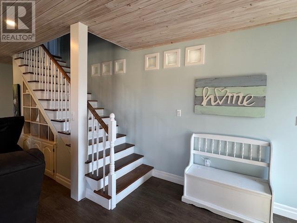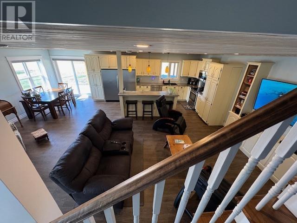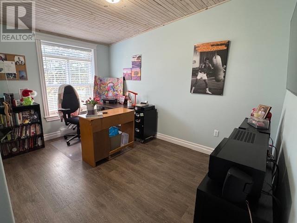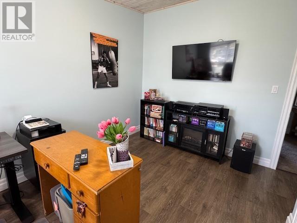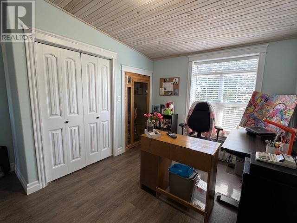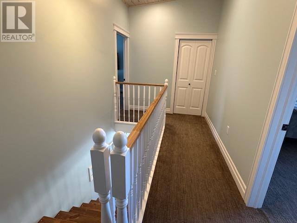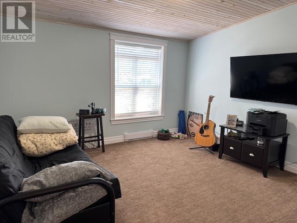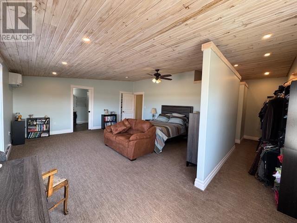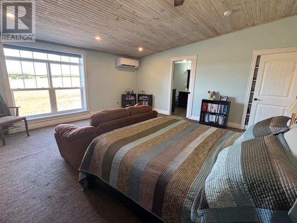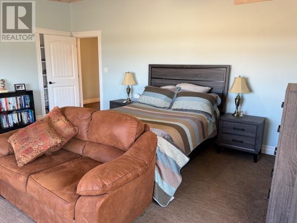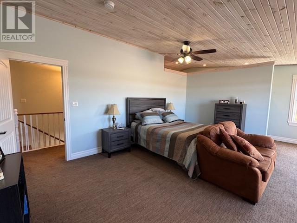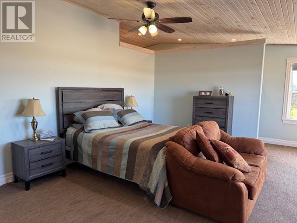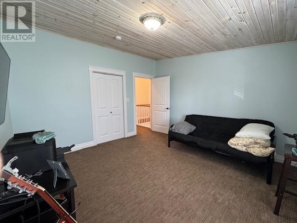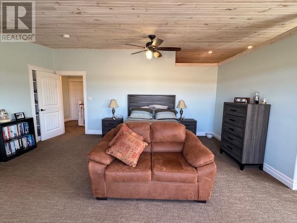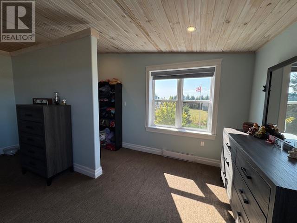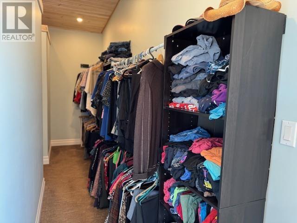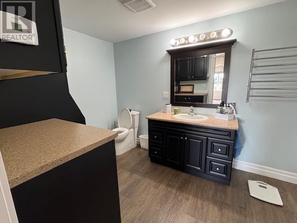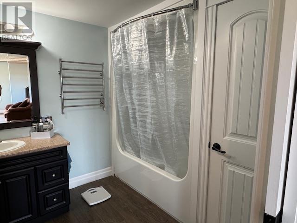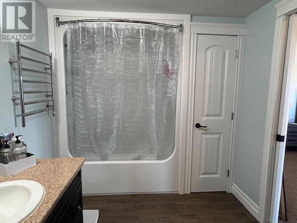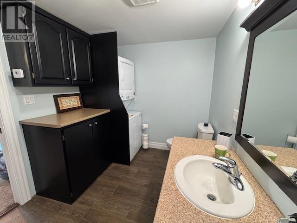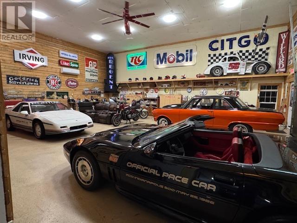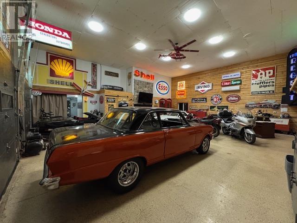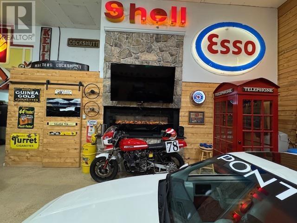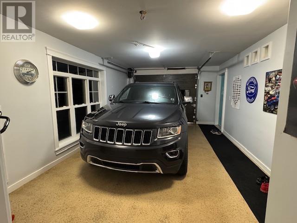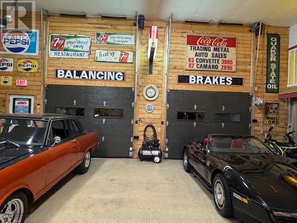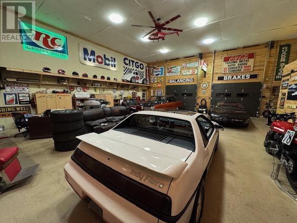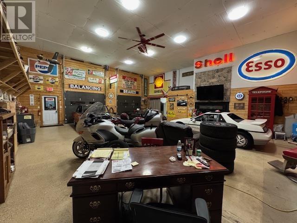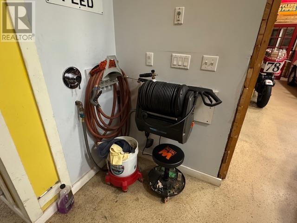3 Bedroom
3 Bathroom
Fireplace
Wall Mounted Heat Pump, In Floor Heating, Radiator
Landscaped
$579,600
Perfectly located in beautiful Linkletter, just five minutes from Summerside and within walking distance of Linkletter Provincial Park, this 2,000 sq. ft. home offers 3 spacious bedrooms and 3 bathrooms, including an impressive primary suite (17? x 23?) with cathedral ceilings and a remarkable custom closet. Designed for comfort and efficiency, it features underground wiring, full electric service with in-floor heating, and two heat pumps that offer air conditioning in the summer months. A heated concrete walkway ensures effortless winter maintenance. Luxury touches include a 6-person hot tub beneath a post-and-beam covered structure, and a built-in infrared sauna. The massive kitchen includes a full stainless steel fridge/freezer combo, perfect for entertaining and everyday convenience. The impressive 18 kW solar panel system (owned, not leased) keeps monthly electrical costs under $75. Entertainment is at its best with a built-in surround sound system, a 65? curved TV, and custom cabinetry. For hobbyists or gearheads, the 6-car garage is a dream, boasting 17-foot ceilings, a Helicopter Big Ass ceiling fan, an indoor wash bay, built-in pressure washers, and floor drains. Set on a private ¾-acre treed lot with a beautiful mix of pine, maple, and mature landscaping, this home offers peace, privacy, and lush green grass that remains vibrant throughout the season. This is a must-see property?don?t miss your chance to own something truly special! Listing agent is seller. (id:56351)
Property Details
|
MLS® Number
|
202522210 |
|
Property Type
|
Single Family |
|
Community Name
|
Linkletter |
|
Amenities Near By
|
Park, Playground |
|
Features
|
Treed, Wooded Area, Hardwood Bush, Softwood Bush, Paved Driveway |
Building
|
Bathroom Total
|
3 |
|
Bedrooms Above Ground
|
3 |
|
Bedrooms Total
|
3 |
|
Appliances
|
Hot Tub, Oven - Electric, Dishwasher, Dryer, Washer, Freezer - Stand Up, Microwave |
|
Basement Type
|
None |
|
Constructed Date
|
2018 |
|
Construction Style Attachment
|
Detached |
|
Exterior Finish
|
Steel |
|
Fireplace Present
|
Yes |
|
Flooring Type
|
Carpeted, Laminate |
|
Foundation Type
|
Poured Concrete |
|
Half Bath Total
|
2 |
|
Heating Fuel
|
Electric, Solar |
|
Heating Type
|
Wall Mounted Heat Pump, In Floor Heating, Radiator |
|
Stories Total
|
2 |
|
Total Finished Area
|
2000 Sqft |
|
Type
|
House |
|
Utility Water
|
Drilled Well |
Parking
|
Attached Garage
|
|
|
Heated Garage
|
|
|
Concrete
|
|
Land
|
Acreage
|
No |
|
Fence Type
|
Partially Fenced |
|
Land Amenities
|
Park, Playground |
|
Land Disposition
|
Cleared, Fenced |
|
Landscape Features
|
Landscaped |
|
Sewer
|
Septic System |
|
Size Irregular
|
0.71 |
|
Size Total
|
0.71 Ac|1/2 - 1 Acre |
|
Size Total Text
|
0.71 Ac|1/2 - 1 Acre |
Rooms
| Level |
Type |
Length |
Width |
Dimensions |
|
Second Level |
Primary Bedroom |
|
|
17.4x22.6 |
|
Second Level |
Bedroom |
|
|
13x13 |
|
Second Level |
Bedroom |
|
|
13x13.2 |
|
Second Level |
Bath (# Pieces 1-6) |
|
|
8x11 |
|
Main Level |
Bath (# Pieces 1-6) |
|
|
6x6.6 |
|
Main Level |
Kitchen |
|
|
14x9 |
|
Main Level |
Living Room |
|
|
12.6x8.4 |
|
Main Level |
Dining Room |
|
|
8x12 |
https://www.realtor.ca/real-estate/28804406/1748-linkletter-road-linkletter-linkletter


