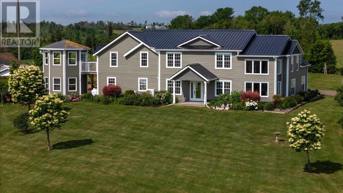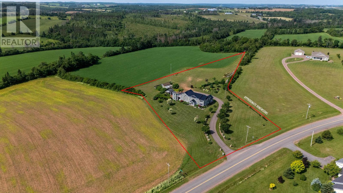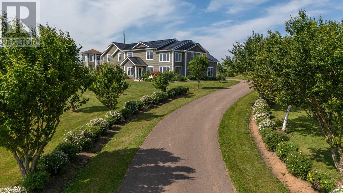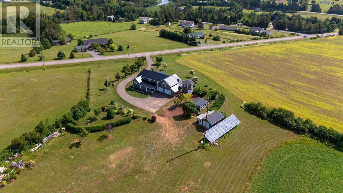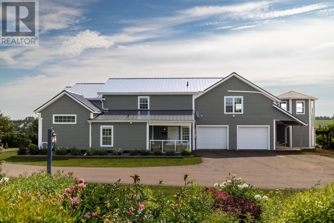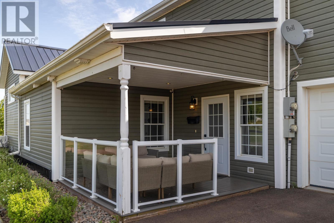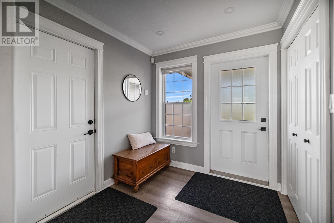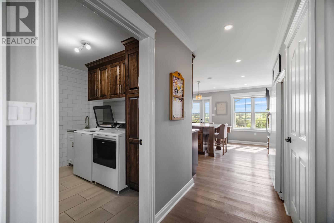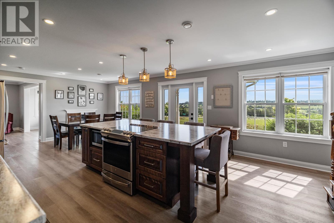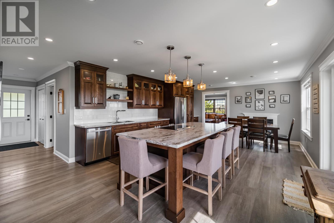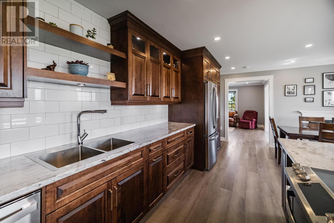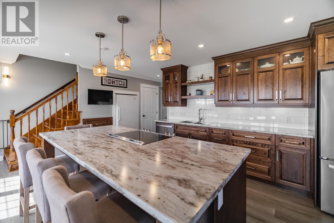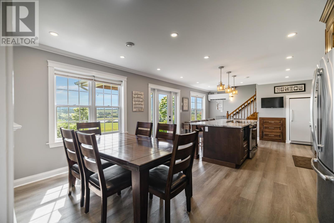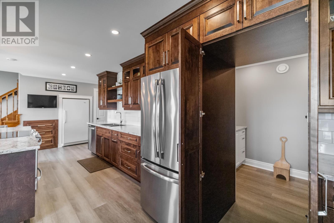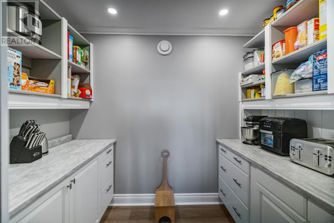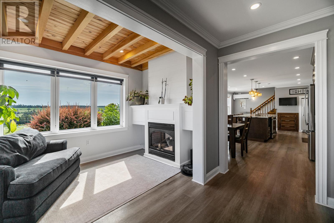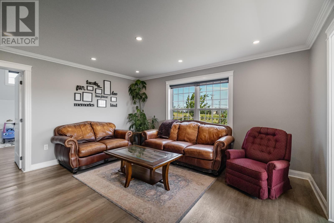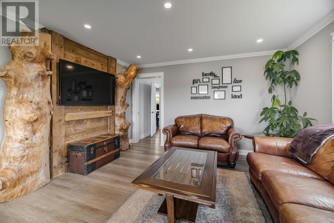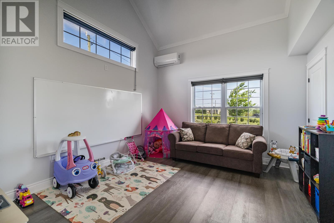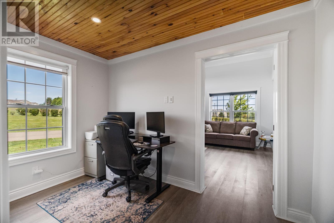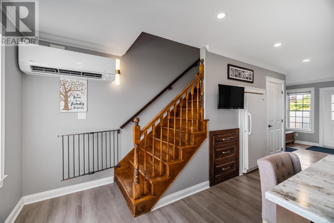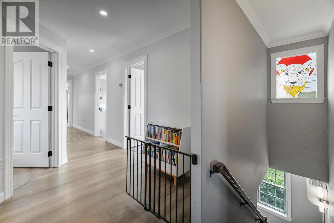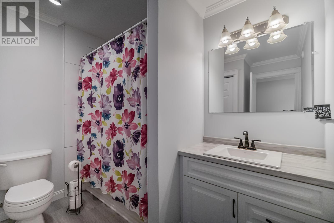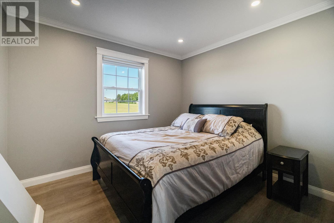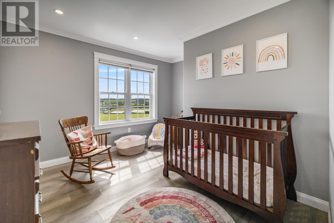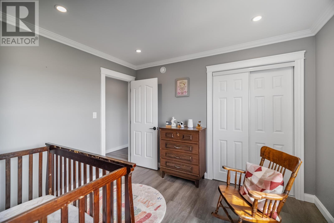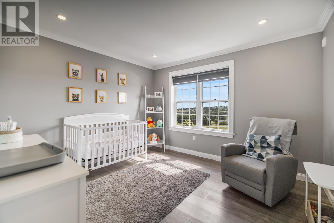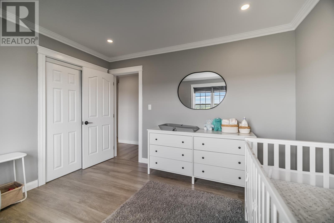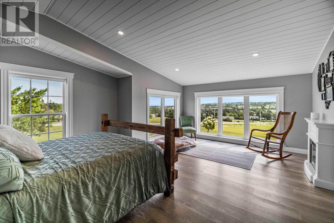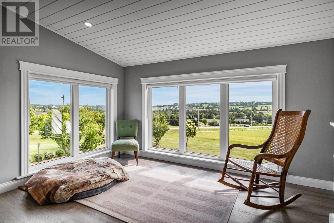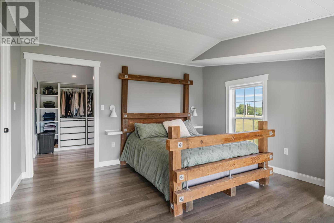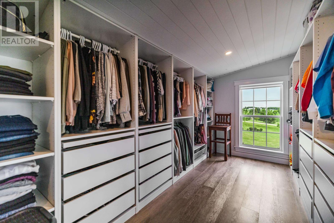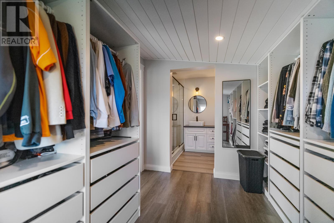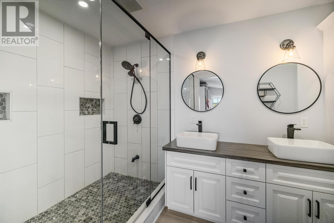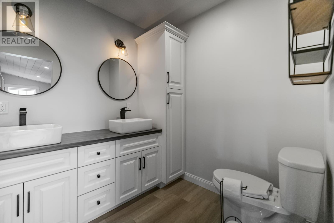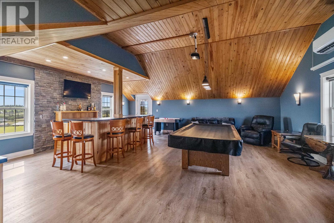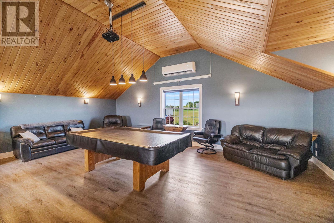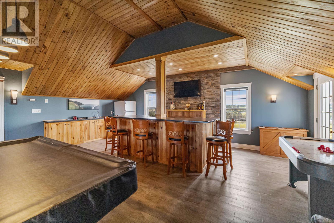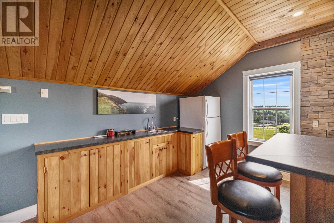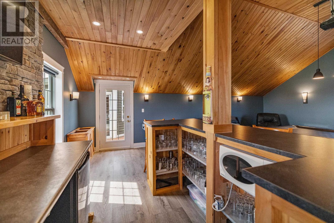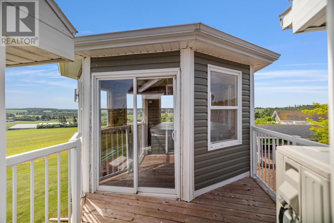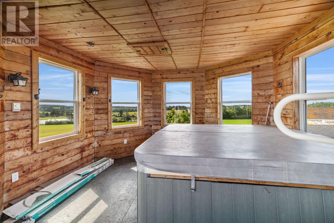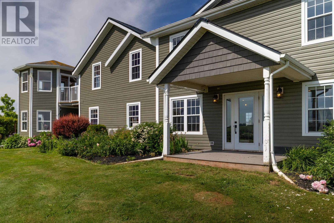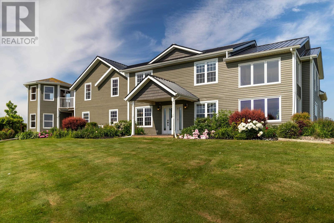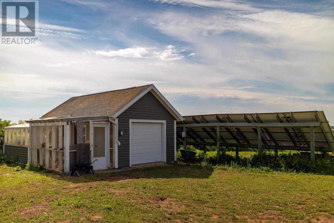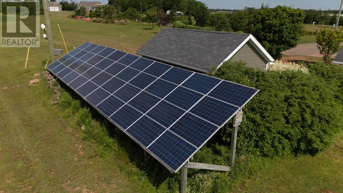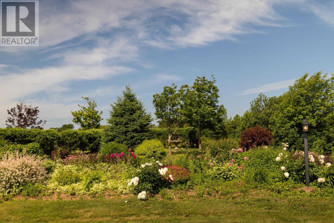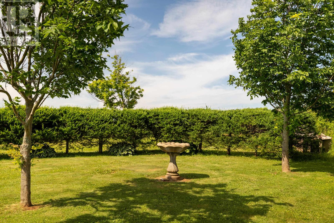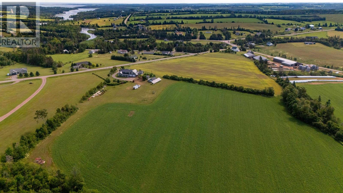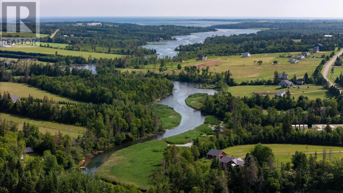5 Bedroom
3 Bathroom
Fireplace
Wall Mounted Heat Pump, In Floor Heating, Radiant Heat
Acreage
Landscaped
$799,900
Welcome to 1711 New Glasgow Rd, Wheatley River. Stunning 5-bedroom, 3 full bath home offering over 4,200 square feet of beautifully finished living space, nestled on 4 scenic annd landscaped acres just 15 minutes from Charlottetown. This spacious and well-designed home boasts an open-concept layout, ideal for family living and entertaining. Enjoy the serene countryside setting with plenty of room to roam, garden, or simply relax in peace and privacy. With generous room sizes, natural light throughout, and modern finishes, this home is perfect for those seeking both space and convenience. A rare opportunity to enjoy the best of both worlds?rural tranquility with city amenities just minutes away! All measurements are approximate. (id:56351)
Property Details
|
MLS® Number
|
202516533 |
|
Property Type
|
Single Family |
|
Community Name
|
Hunter River |
|
Amenities Near By
|
Golf Course, Park |
|
Community Features
|
Recreational Facilities, School Bus |
|
Equipment Type
|
Propane Tank |
|
Features
|
Rolling, Paved Driveway |
|
Rental Equipment Type
|
Propane Tank |
|
Structure
|
Deck, Barn, Greenhouse, Shed |
Building
|
Bathroom Total
|
3 |
|
Bedrooms Above Ground
|
5 |
|
Bedrooms Total
|
5 |
|
Appliances
|
Hot Tub, Stove, Dishwasher, Freezer, Microwave, Refrigerator, Wine Fridge |
|
Basement Type
|
None |
|
Constructed Date
|
2005 |
|
Construction Style Attachment
|
Detached |
|
Exterior Finish
|
Brick, Vinyl |
|
Fireplace Present
|
Yes |
|
Flooring Type
|
Ceramic Tile, Laminate |
|
Foundation Type
|
Poured Concrete, Concrete Slab |
|
Heating Fuel
|
Electric, Propane |
|
Heating Type
|
Wall Mounted Heat Pump, In Floor Heating, Radiant Heat |
|
Stories Total
|
2 |
|
Total Finished Area
|
4194 Sqft |
|
Type
|
House |
|
Utility Water
|
Drilled Well |
Parking
Land
|
Acreage
|
Yes |
|
Land Amenities
|
Golf Course, Park |
|
Land Disposition
|
Cleared |
|
Landscape Features
|
Landscaped |
|
Sewer
|
Septic System |
|
Size Irregular
|
4 Acres |
|
Size Total Text
|
4 Acres|3 - 10 Acres |
Rooms
| Level |
Type |
Length |
Width |
Dimensions |
|
Second Level |
Recreational, Games Room |
|
|
25x23.6 |
|
Second Level |
Bath (# Pieces 1-6) |
|
|
8.6x8.8 |
|
Second Level |
Primary Bedroom |
|
|
27x13.6 |
|
Second Level |
Ensuite (# Pieces 2-6) |
|
|
11.6x6.9 |
|
Second Level |
Bedroom |
|
|
11.9x10.10 |
|
Second Level |
Bedroom |
|
|
10.6x9 |
|
Second Level |
Bedroom |
|
|
12.5x10.10 |
|
Main Level |
Foyer |
|
|
12x7.9 |
|
Main Level |
Eat In Kitchen |
|
|
15.2x27 |
|
Main Level |
Living Room |
|
|
13.6x15 |
|
Main Level |
Bedroom |
|
|
15.6x13.6 Flex Room |
|
Main Level |
Den |
|
|
11.6x6.8 |
|
Main Level |
Bath (# Pieces 1-6) |
|
|
11.3x7.6 |
|
Main Level |
Laundry Room |
|
|
11.3x9.6 |
|
Main Level |
Family Room |
|
|
11.6x7.6 |
https://www.realtor.ca/real-estate/28557047/1711-new-glasgow-road-hunter-river-hunter-river


