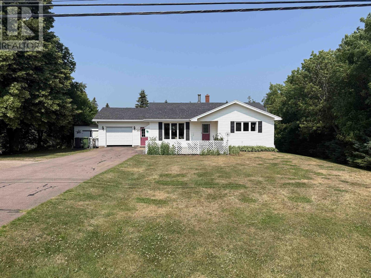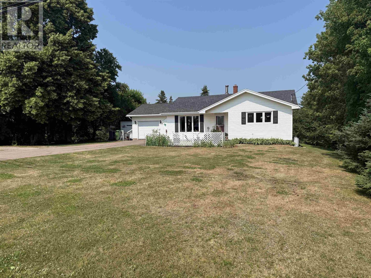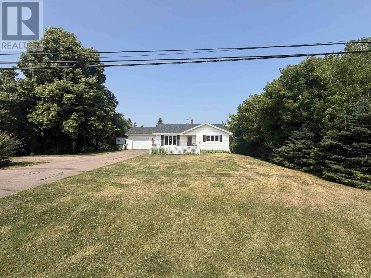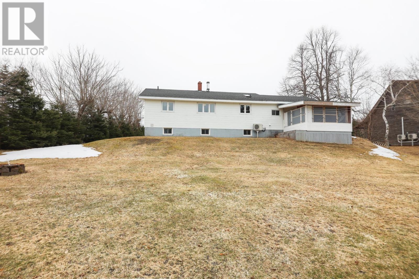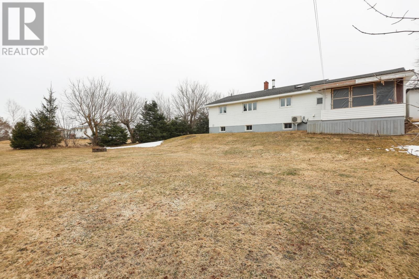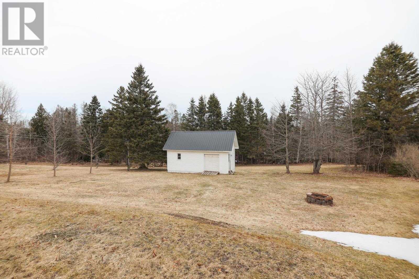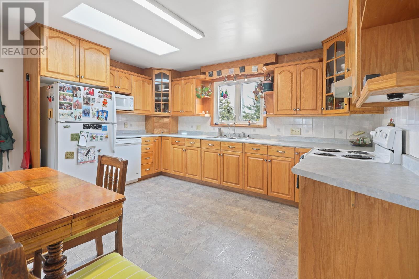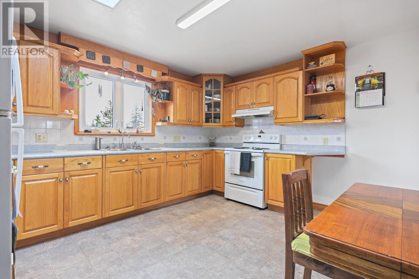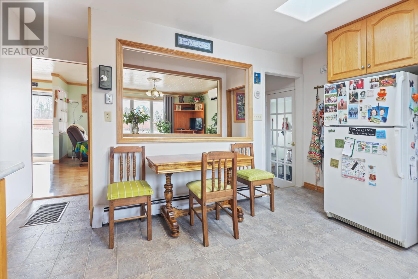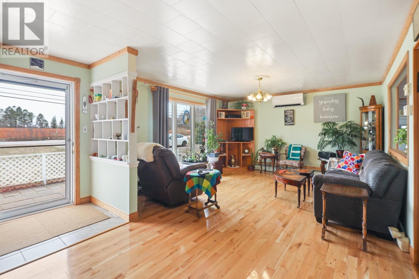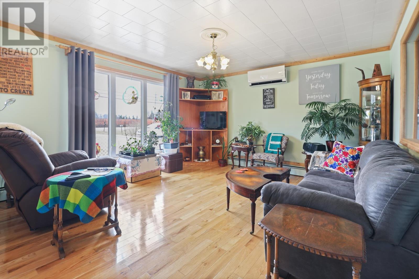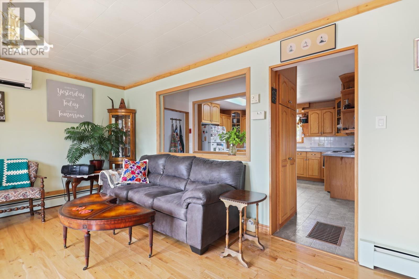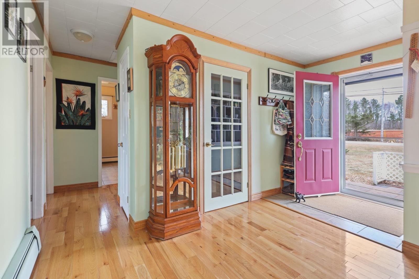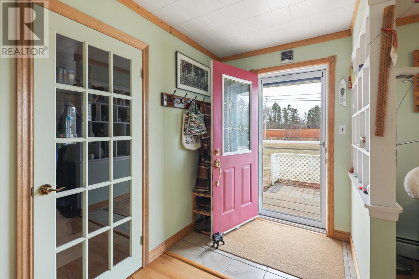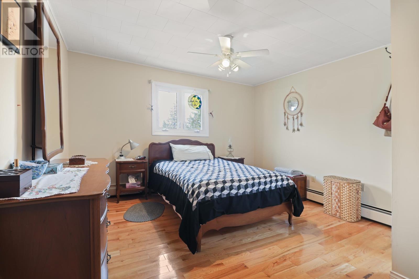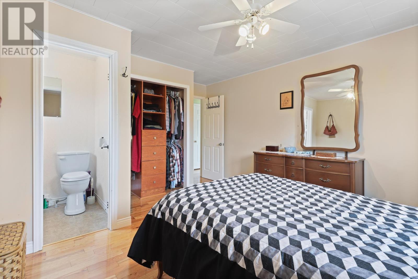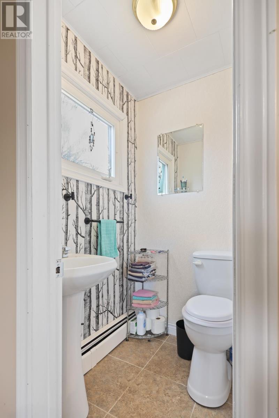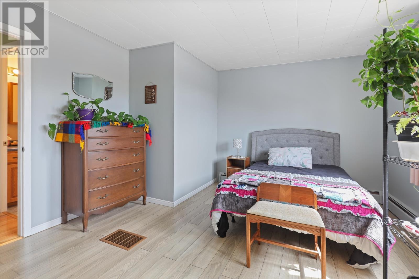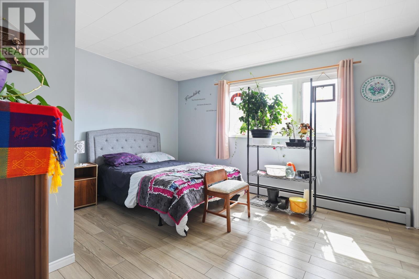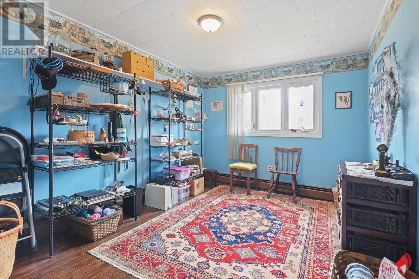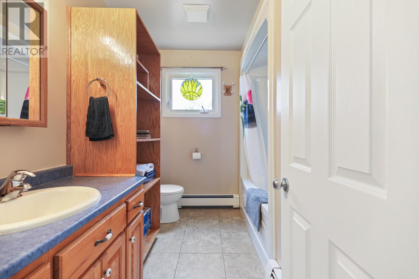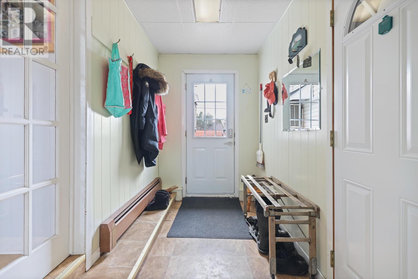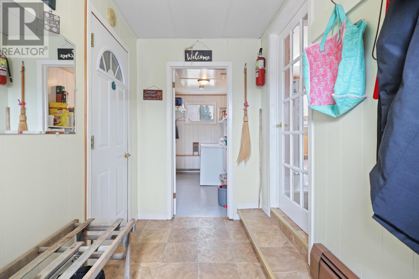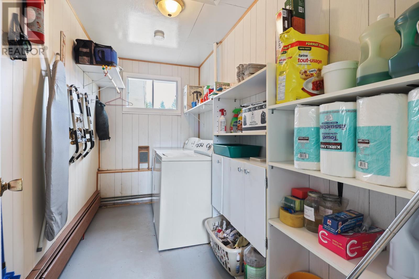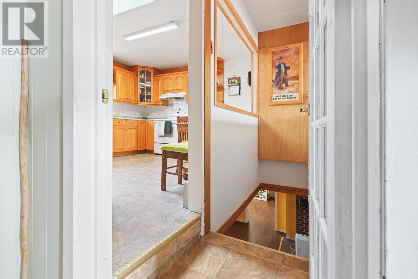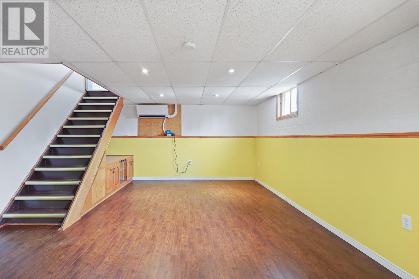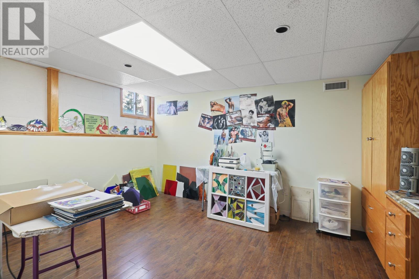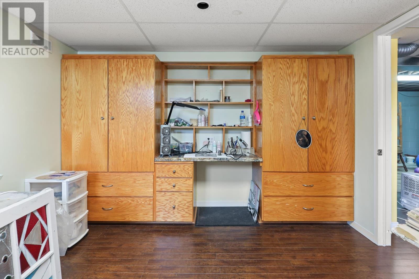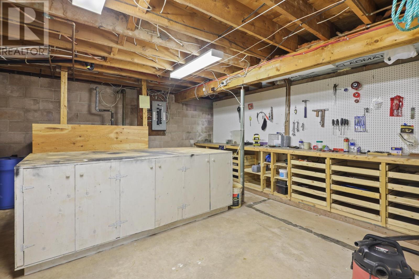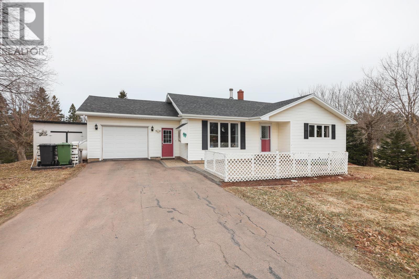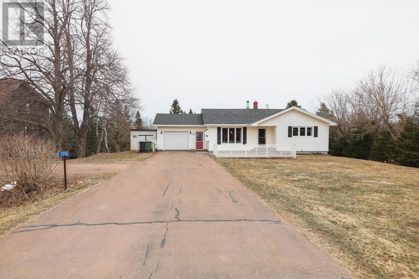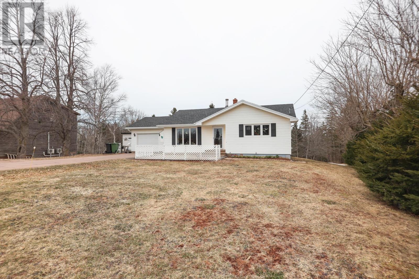4 Bedroom
2 Bathroom
Character
Wall Mounted Heat Pump
Partially Landscaped
$345,000
Located just a minute outside of Alberton, this 3 + 1 bedroom home with an attached garage is sure to appeal to lots of buyers. Large living room with hardwood floors, beautiful eat in kitchen, main floor laundry, spacious 3 bedroom on main floor and full bath. Primary bedroom has ensuite, 2 heat pumps provide a little extra warmth in the winter and ice cold AC in the Summer. Finished basement has a rec room, large guest bedroom, and a workshop area. Outside features a large stone patio area, paved driveway, sloping back yard and a large 24x12 building. Make sure to check it out! (id:56351)
Property Details
|
MLS® Number
|
202507763 |
|
Property Type
|
Single Family |
|
Community Name
|
Alberton |
|
Amenities Near By
|
Golf Course, Shopping |
|
Community Features
|
Recreational Facilities, School Bus |
|
Features
|
Paved Driveway |
|
Structure
|
Barn |
Building
|
Bathroom Total
|
2 |
|
Bedrooms Above Ground
|
3 |
|
Bedrooms Below Ground
|
1 |
|
Bedrooms Total
|
4 |
|
Appliances
|
Stove, Dryer, Washer, Refrigerator |
|
Architectural Style
|
Character |
|
Basement Development
|
Finished |
|
Basement Type
|
Full (finished) |
|
Constructed Date
|
1991 |
|
Construction Style Attachment
|
Detached |
|
Exterior Finish
|
Vinyl |
|
Flooring Type
|
Hardwood, Vinyl |
|
Foundation Type
|
Concrete Block |
|
Half Bath Total
|
1 |
|
Heating Fuel
|
Electric, Oil |
|
Heating Type
|
Wall Mounted Heat Pump |
|
Total Finished Area
|
2344 Sqft |
|
Type
|
House |
|
Utility Water
|
Drilled Well |
Parking
Land
|
Acreage
|
No |
|
Land Amenities
|
Golf Course, Shopping |
|
Landscape Features
|
Partially Landscaped |
|
Sewer
|
Septic System |
|
Size Irregular
|
0.45 |
|
Size Total
|
0.45 Ac|under 1/2 Acre |
|
Size Total Text
|
0.45 Ac|under 1/2 Acre |
Rooms
| Level |
Type |
Length |
Width |
Dimensions |
|
Basement |
Recreational, Games Room |
|
|
20x14 |
|
Basement |
Bedroom |
|
|
14x11 |
|
Basement |
Workshop |
|
|
18x15 |
|
Basement |
Storage |
|
|
20x14 |
|
Main Level |
Living Room |
|
|
21x14 |
|
Main Level |
Kitchen |
|
|
15x14 |
|
Main Level |
Primary Bedroom |
|
|
15x12.5 |
|
Main Level |
Bedroom |
|
|
14x13 |
|
Main Level |
Bedroom |
|
|
15x10 |
|
Main Level |
Bath (# Pieces 1-6) |
|
|
4x7.5 |
|
Main Level |
Foyer |
|
|
10x5 |
|
Main Level |
Laundry Room |
|
|
11x5 |
|
Main Level |
Sunroom |
|
|
12x12 |
|
Main Level |
Ensuite (# Pieces 2-6) |
|
|
5x3.5 |
https://www.realtor.ca/real-estate/28164110/170-dock-road-route-150-alberton-alberton


