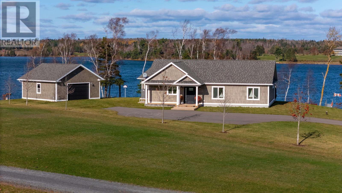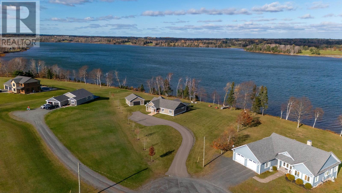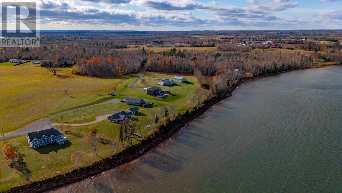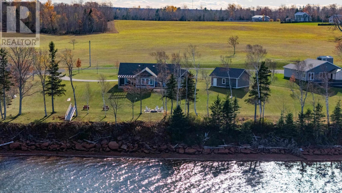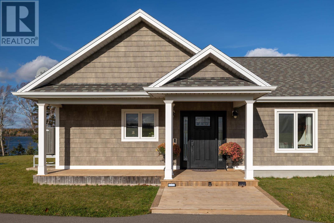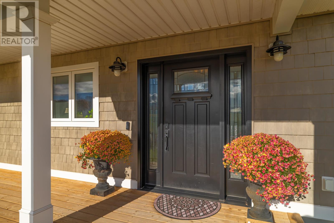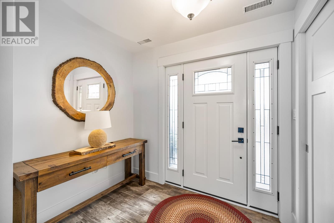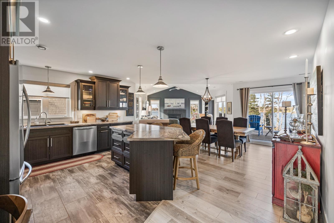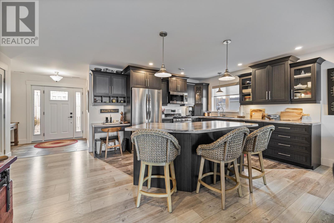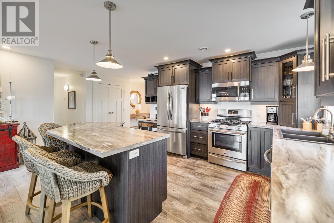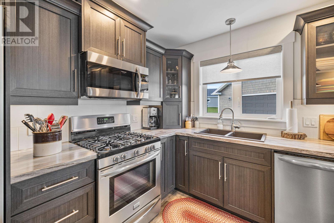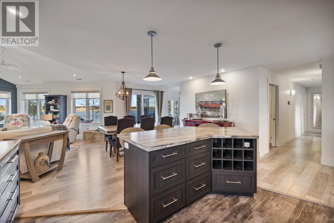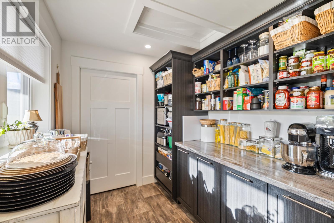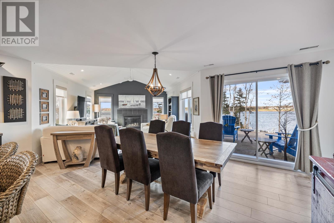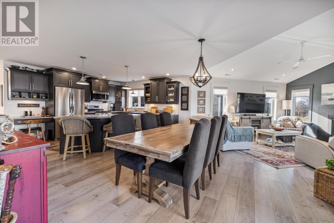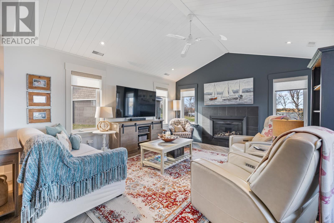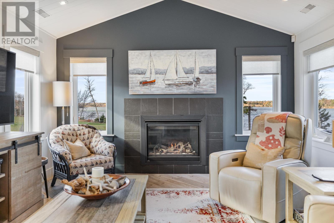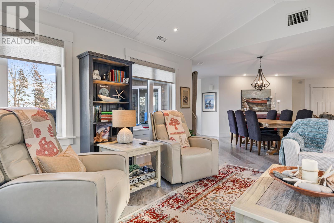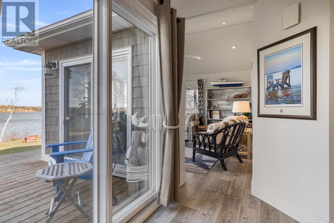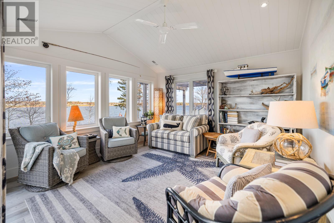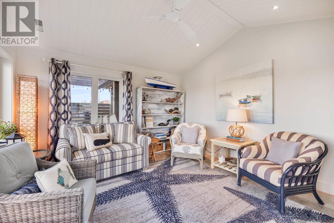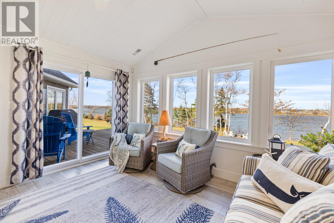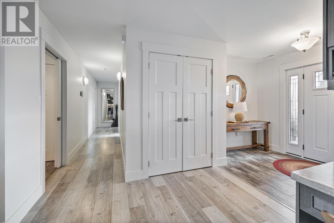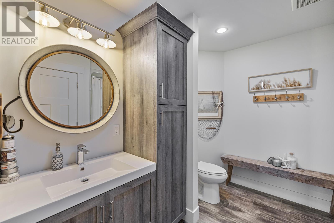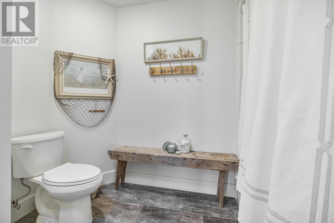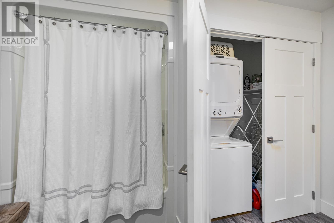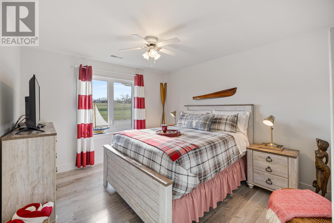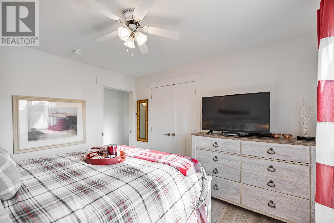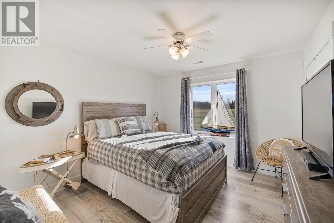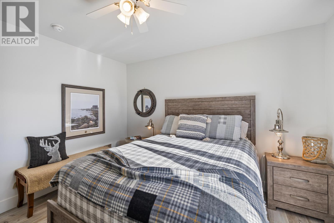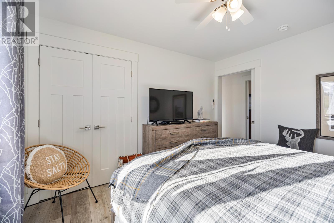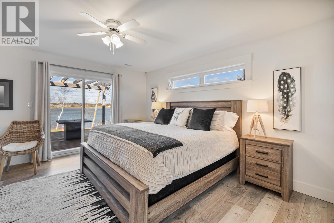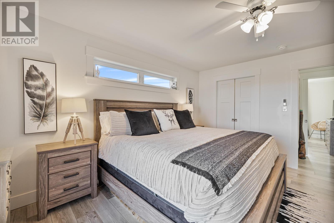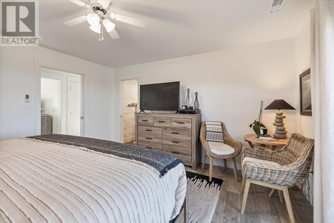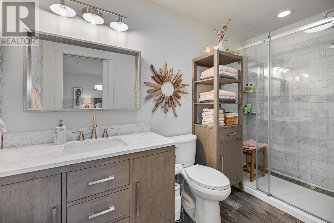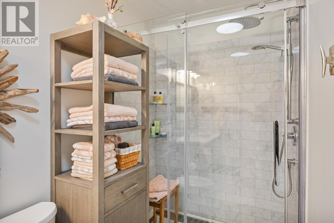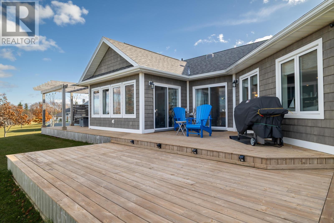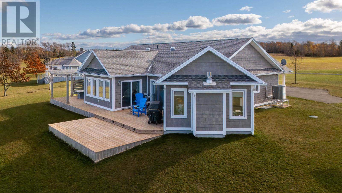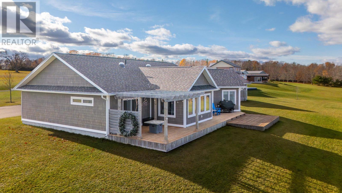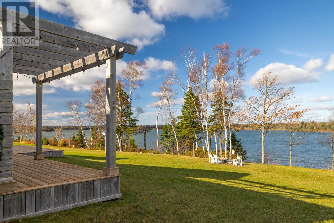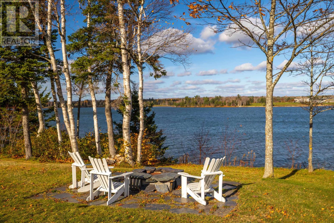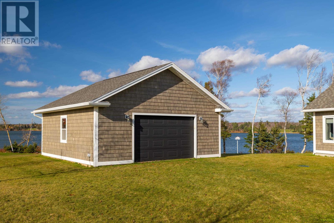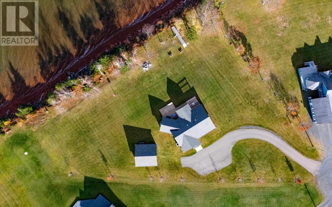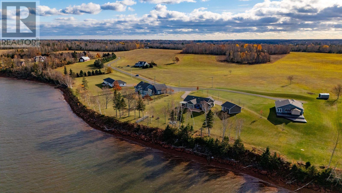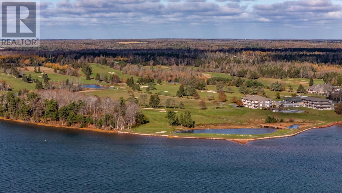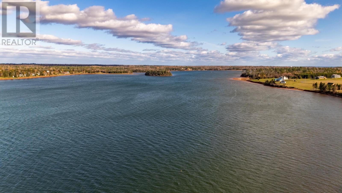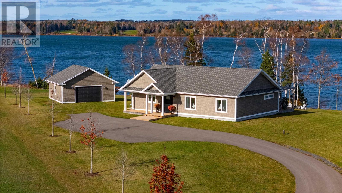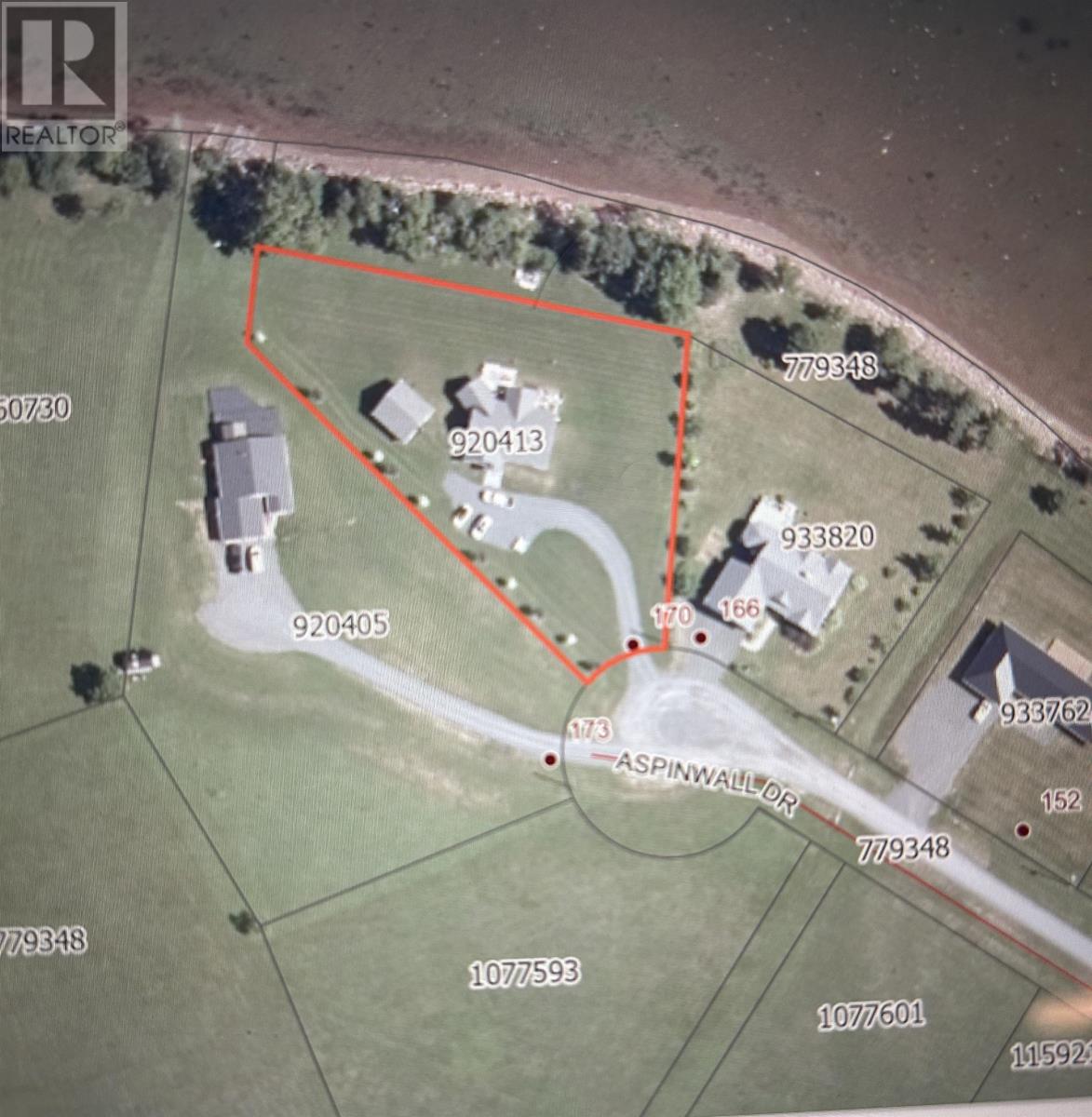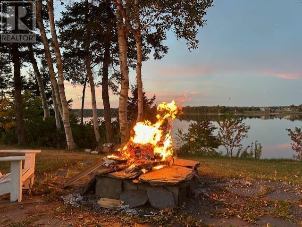3 Bedroom
2 Bathroom
Fireplace
Air Exchanger
Central Heat Pump
Waterfront
Landscaped
$749,000
Have you ever imagined waking up to sparkling water views, spending your days boating or fishing, and watching breathtaking sunsets right from your back deck? Welcome to 170 Aspinwall Drive in beautiful Brudenell, where country charm meets contemporary coastal luxury. This stunning, spacious home was thoughtfully designed for connection, comfort, and effortless living. Step inside to an open-concept layout that captures unobstructed views of the river from every angle. The chef?s kitchen is as functional as it is fabulous complete with high-end finishes, generous workspace, and a massive walk-in pantry that doubles as a hidden prep area for entertaining in style. Cozy up by the propane fireplace on cooler nights or enjoy year-round comfort with a smart, ducted heating and cooling system you can control from your phone. An inviting four-season sunroom extends the living space, offering the perfect spot for morning coffee, intimate conversations, or peaceful reflection. The home features three spacious bedrooms, a beautifully appointed main bath with ample storage, and a spa-inspired ensuite where you can unwind in pure tranquility. Outside, an expansive deck provides both privacy and panoramic views ideal for summer gatherings, sunset dinners, or simply soaking in the serenity. A detached garage offers space for vehicles, seasonal toys, and more. When the sun dips below the horizon, gather around the slate-stone fire pit for music, laughter, and stargazing under PEI?s night sky.This isn?t just a home it?s a lifestyle. A place where peace, elegance, and natural beauty blend seamlessly. If you?ve been searching for a home that feels like a permanent getaway, 170 Aspinwall Drive is calling your name. Note there is a buffer zone in front of this property owned by a third party that cannot be built on. (id:56351)
Property Details
|
MLS® Number
|
202527659 |
|
Property Type
|
Single Family |
|
Community Name
|
Brudenell |
|
Amenities Near By
|
Golf Course, Park, Playground, Public Transit, Shopping |
|
Community Features
|
Recreational Facilities, School Bus |
|
Equipment Type
|
Propane Tank |
|
Features
|
Paved Driveway |
|
Rental Equipment Type
|
Propane Tank |
|
Structure
|
Patio(s) |
|
View Type
|
River View |
|
Water Front Type
|
Waterfront |
Building
|
Bathroom Total
|
2 |
|
Bedrooms Above Ground
|
3 |
|
Bedrooms Total
|
3 |
|
Appliances
|
Alarm System, Cooktop - Propane, Oven - Propane, Dishwasher, Washer/dryer Combo, Microwave Range Hood Combo, Refrigerator |
|
Basement Type
|
None |
|
Constructed Date
|
2018 |
|
Construction Style Attachment
|
Detached |
|
Cooling Type
|
Air Exchanger |
|
Exterior Finish
|
Vinyl |
|
Fireplace Present
|
Yes |
|
Flooring Type
|
Laminate, Vinyl |
|
Foundation Type
|
Concrete Slab |
|
Heating Fuel
|
Electric, Propane |
|
Heating Type
|
Central Heat Pump |
|
Total Finished Area
|
1870 Sqft |
|
Type
|
House |
|
Utility Water
|
Drilled Well |
Parking
|
Detached Garage
|
|
|
Parking Space(s)
|
|
Land
|
Acreage
|
No |
|
Land Amenities
|
Golf Course, Park, Playground, Public Transit, Shopping |
|
Land Disposition
|
Cleared |
|
Landscape Features
|
Landscaped |
|
Sewer
|
Septic System |
|
Size Irregular
|
0.98 Acres |
|
Size Total Text
|
0.98 Acres|1/2 - 1 Acre |
Rooms
| Level |
Type |
Length |
Width |
Dimensions |
|
Main Level |
Foyer |
|
|
8.2x6.10 |
|
Main Level |
Other |
|
|
8x7 Pantry |
|
Main Level |
Utility Room |
|
|
5x7 |
|
Main Level |
Kitchen |
|
|
9.8x13.4 |
|
Main Level |
Dining Room |
|
|
15x11.5 |
|
Main Level |
Great Room |
|
|
15.7x14 |
|
Main Level |
Sunroom |
|
|
14x13.3 |
|
Main Level |
Bath (# Pieces 1-6) |
|
|
5.8x11 |
|
Main Level |
Primary Bedroom |
|
|
13.8x14.7 |
|
Main Level |
Ensuite (# Pieces 2-6) |
|
|
5.4x11 |
|
Main Level |
Bedroom |
|
|
11x11.10 |
|
Main Level |
Bedroom |
|
|
11x11.10 |
https://www.realtor.ca/real-estate/29088489/170-aspinwall-drive-brudenell-brudenell


