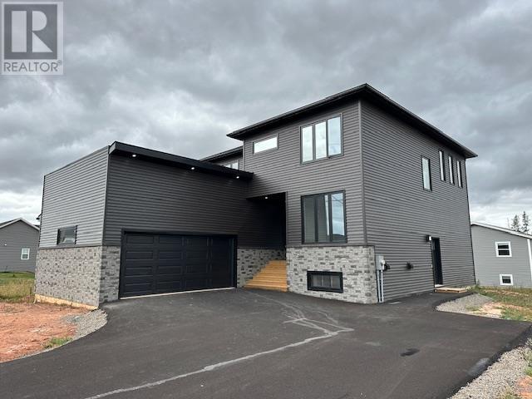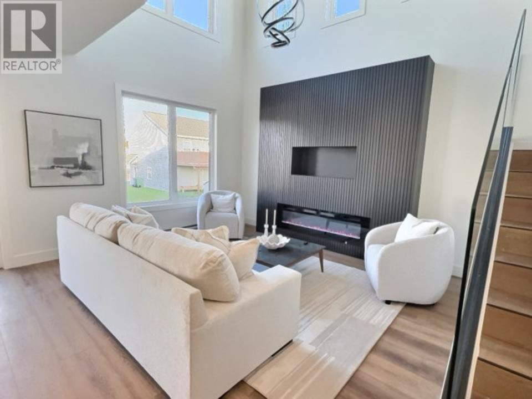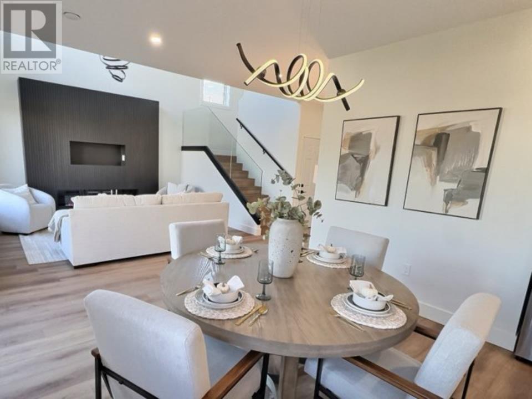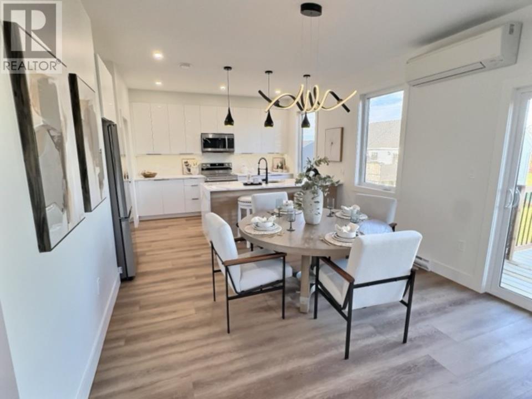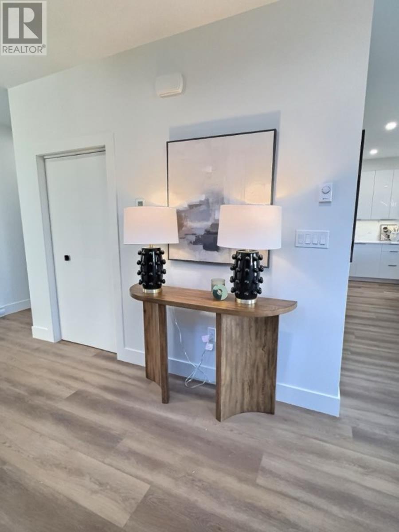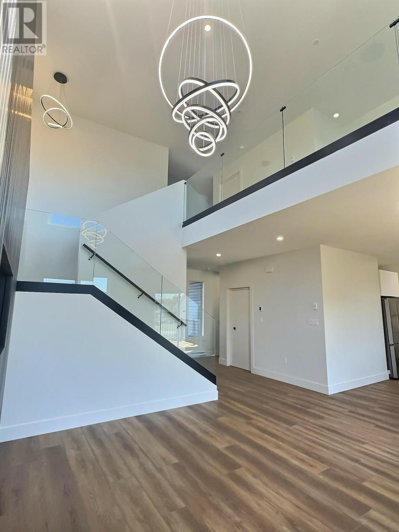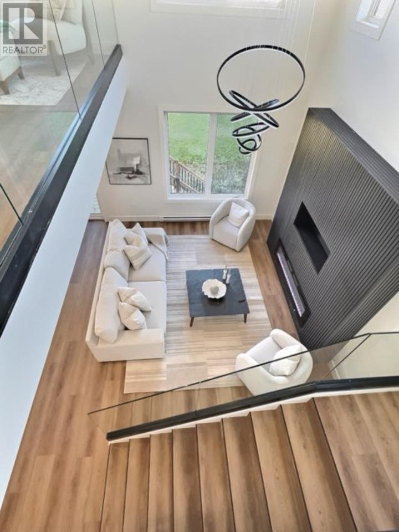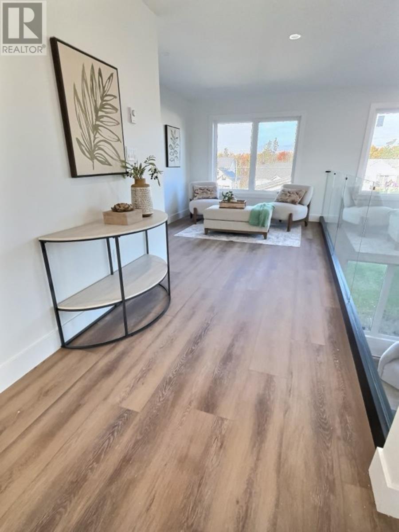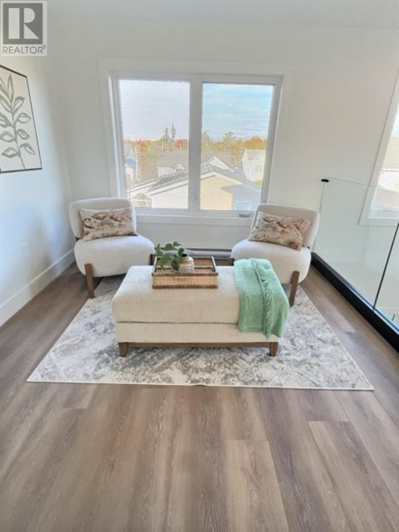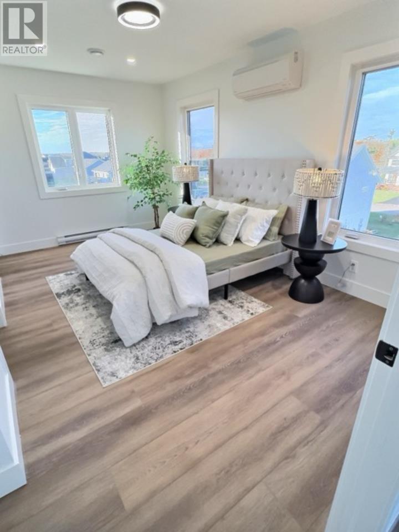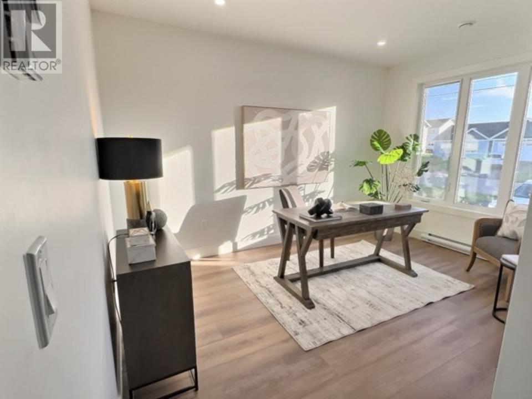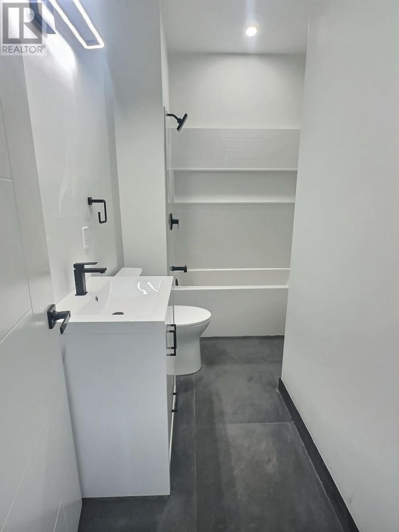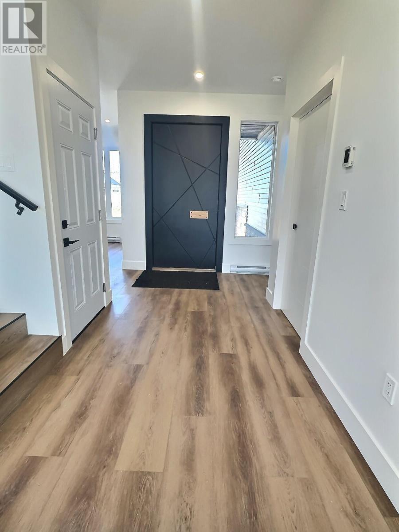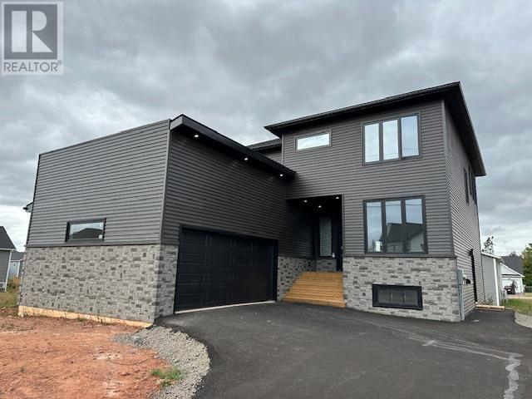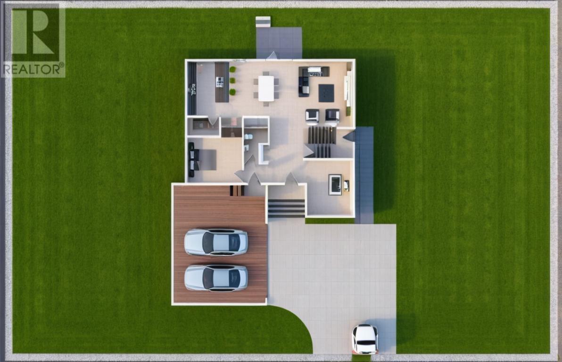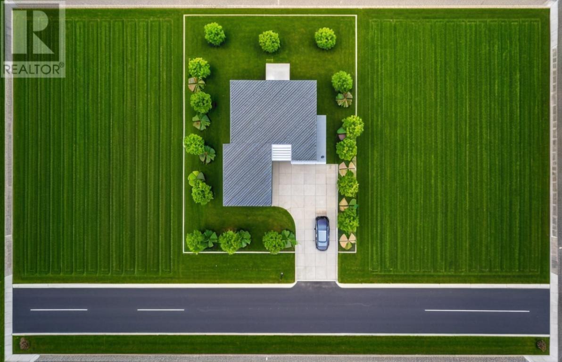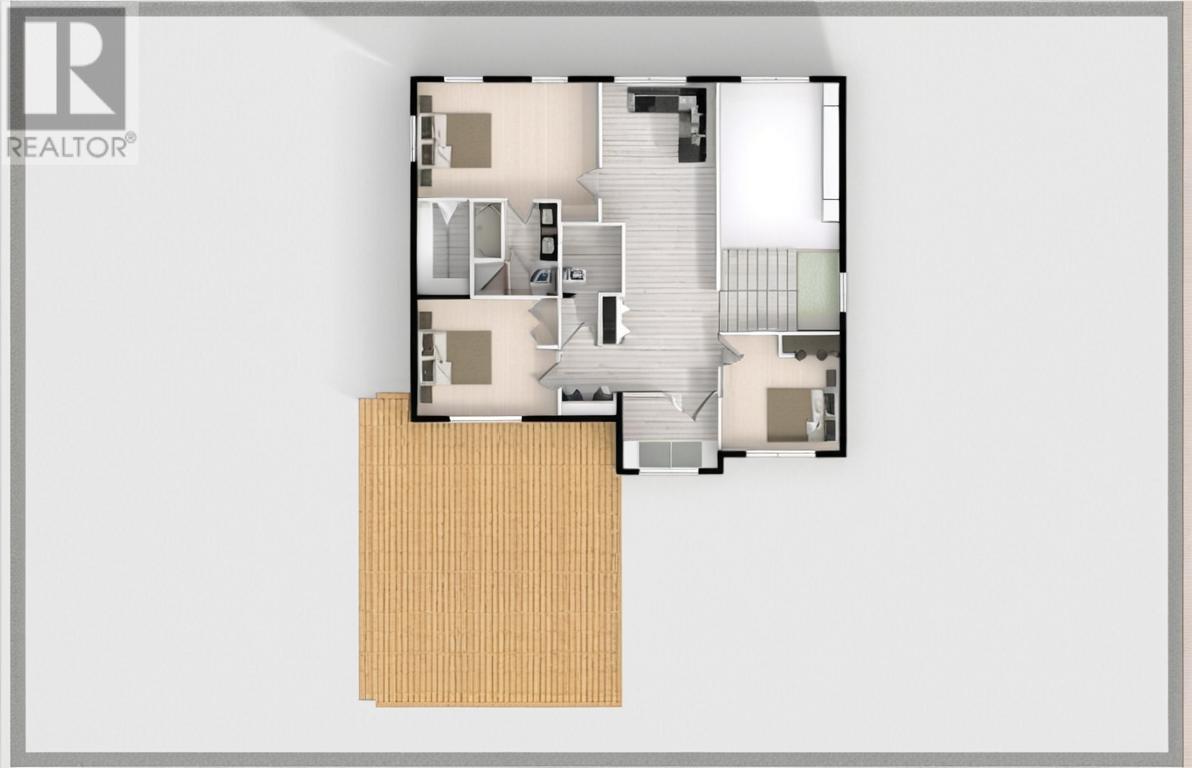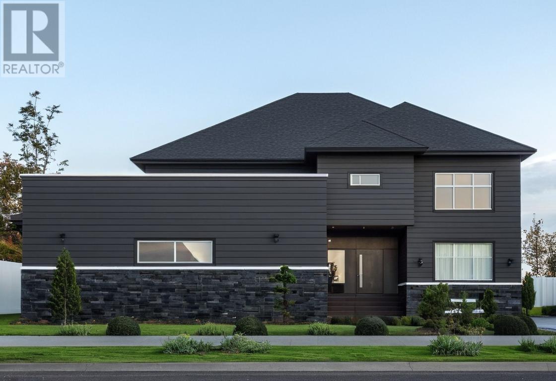6 Bedroom
4 Bathroom
Air Exchanger
Baseboard Heaters, Wall Mounted Heat Pump
$899,900
When Viewing This Property On Realtor.ca Please Click On The Multimedia or Virtual Tour Link For More Property Info. Experience refined living in this beautifully crafted two-storey luxury home with over 3,000 sq ft of elegant space. The main residence offers 4 spacious bedrooms, 3 full baths, a main floor den, and a flexible main-level bedroom. Upstairs features a loft lounge and convenient laundry. The custom kitchen boasts quartz countertops, a walk-in pantry, and a waterfall island, flowing into a bright, open-concept living area with vaulted ceilings, triple-pane windows, and a sleek electric fireplace. The fully finished basement includes a legal 2-bedroom suite with a full bath?perfect for guests or rental income. Exterior highlights include a 29' x 21' oversized garage, 8' custom entry door, modern vinyl and stone façade, glass balustrade, and commercial-grade luxury vinyl plank flooring throughout. A perfect blend of style, space, and function. (id:56351)
Property Details
|
MLS® Number
|
202522585 |
|
Property Type
|
Single Family |
|
Community Name
|
Charlottetown |
|
Features
|
Paved Driveway |
|
Structure
|
Deck |
Building
|
Bathroom Total
|
4 |
|
Bedrooms Above Ground
|
4 |
|
Bedrooms Below Ground
|
2 |
|
Bedrooms Total
|
6 |
|
Appliances
|
Range, Dishwasher, Dryer, Washer, Refrigerator |
|
Basement Type
|
Full |
|
Construction Style Attachment
|
Detached |
|
Cooling Type
|
Air Exchanger |
|
Exterior Finish
|
Stone, Vinyl |
|
Flooring Type
|
Vinyl |
|
Foundation Type
|
Concrete Block |
|
Heating Fuel
|
Electric |
|
Heating Type
|
Baseboard Heaters, Wall Mounted Heat Pump |
|
Stories Total
|
2 |
|
Total Finished Area
|
3039 Sqft |
|
Type
|
House |
|
Utility Water
|
Municipal Water |
Parking
|
Attached Garage
|
|
|
Parking Space(s)
|
|
Land
|
Access Type
|
Year-round Access |
|
Acreage
|
No |
|
Sewer
|
Municipal Sewage System |
|
Size Total Text
|
Under 1/2 Acre |
Rooms
| Level |
Type |
Length |
Width |
Dimensions |
|
Second Level |
Bedroom |
|
|
14.4x10 |
|
Second Level |
Primary Bedroom |
|
|
10.9x15.11 |
|
Second Level |
Ensuite (# Pieces 2-6) |
|
|
5 pc |
|
Second Level |
Bedroom |
|
|
17.6x10.6 |
|
Second Level |
Bath (# Pieces 1-6) |
|
|
4 pc |
|
Second Level |
Laundry Room |
|
|
8x8 |
|
Basement |
Utility Room |
|
|
10.11x13.6 |
|
Basement |
Living Room |
|
|
13.8x15 |
|
Basement |
Kitchen |
|
|
8x11.3 |
|
Basement |
Bedroom |
|
|
11.4x11.3 |
|
Basement |
Bedroom |
|
|
11.4x11.3 |
|
Basement |
Bath (# Pieces 1-6) |
|
|
4 pc |
|
Main Level |
Kitchen |
|
|
12x12.6 |
|
Main Level |
Dining Room |
|
|
12x14 |
|
Main Level |
Living Room |
|
|
14.10x11.7 |
|
Main Level |
Den |
|
|
10x10.11 |
|
Main Level |
Bedroom |
|
|
10.6x12.9 |
|
Main Level |
Bath (# Pieces 1-6) |
|
|
4 pc |
https://www.realtor.ca/real-estate/28825313/17-bridget-drive-charlottetown-charlottetown


