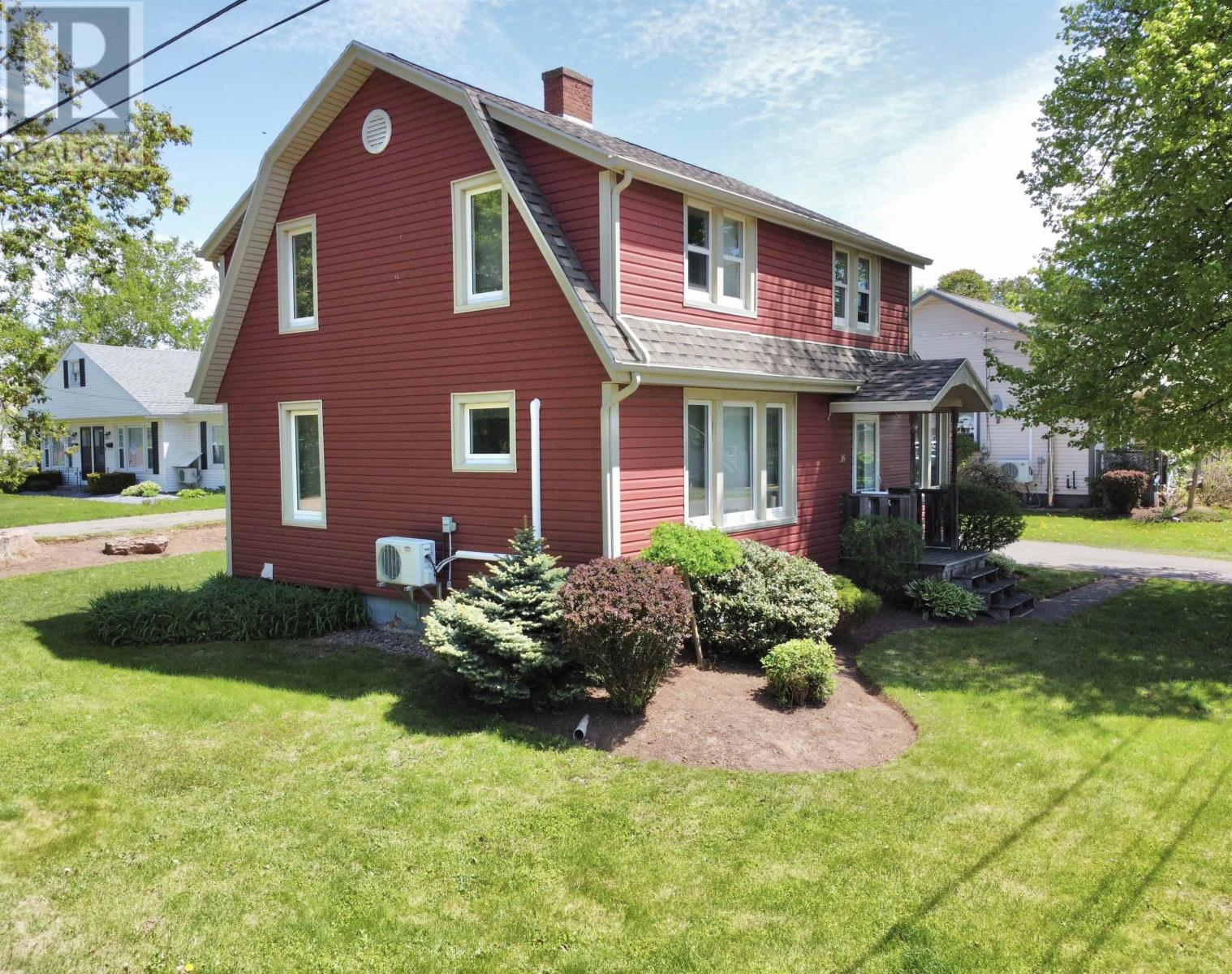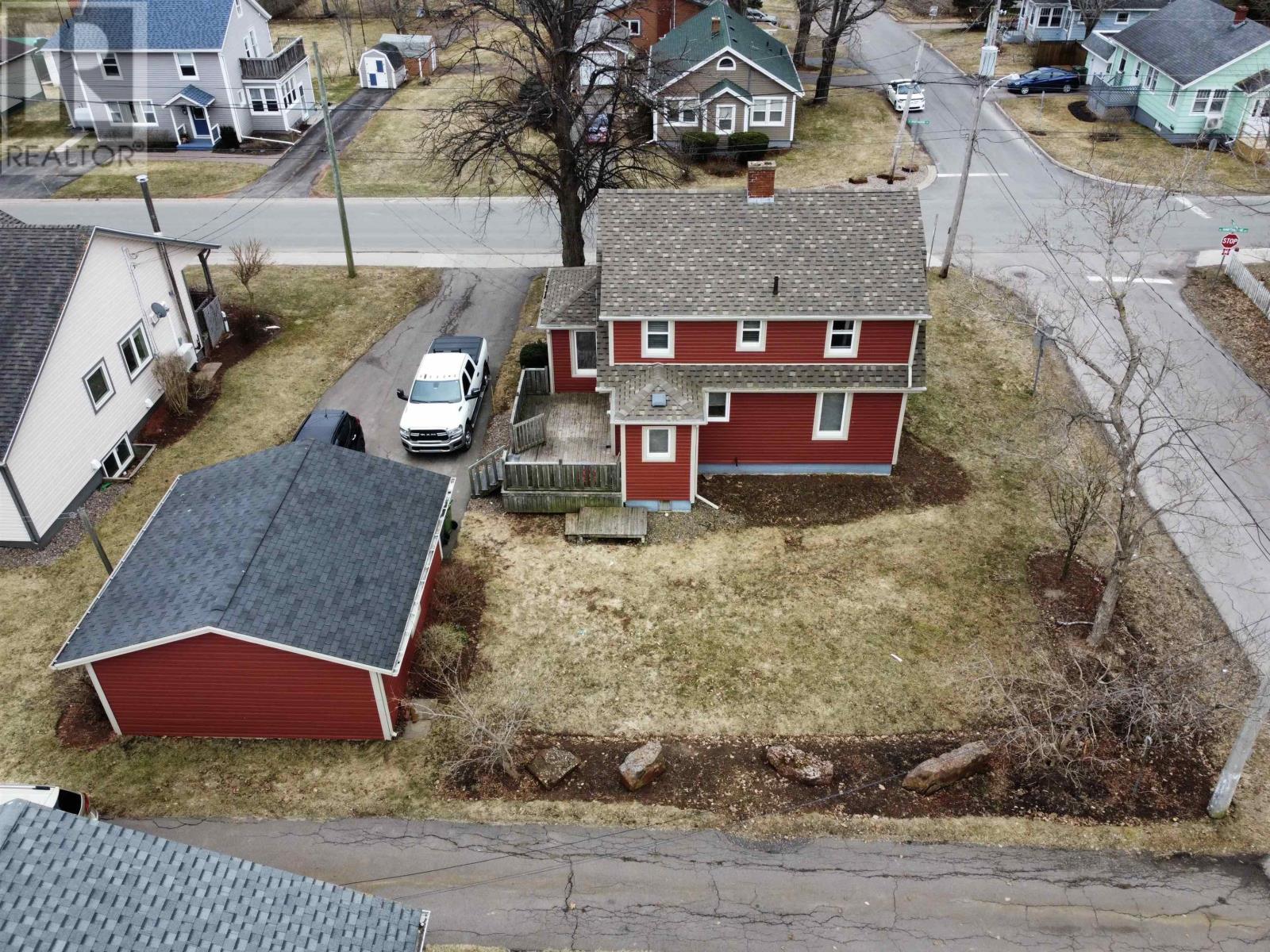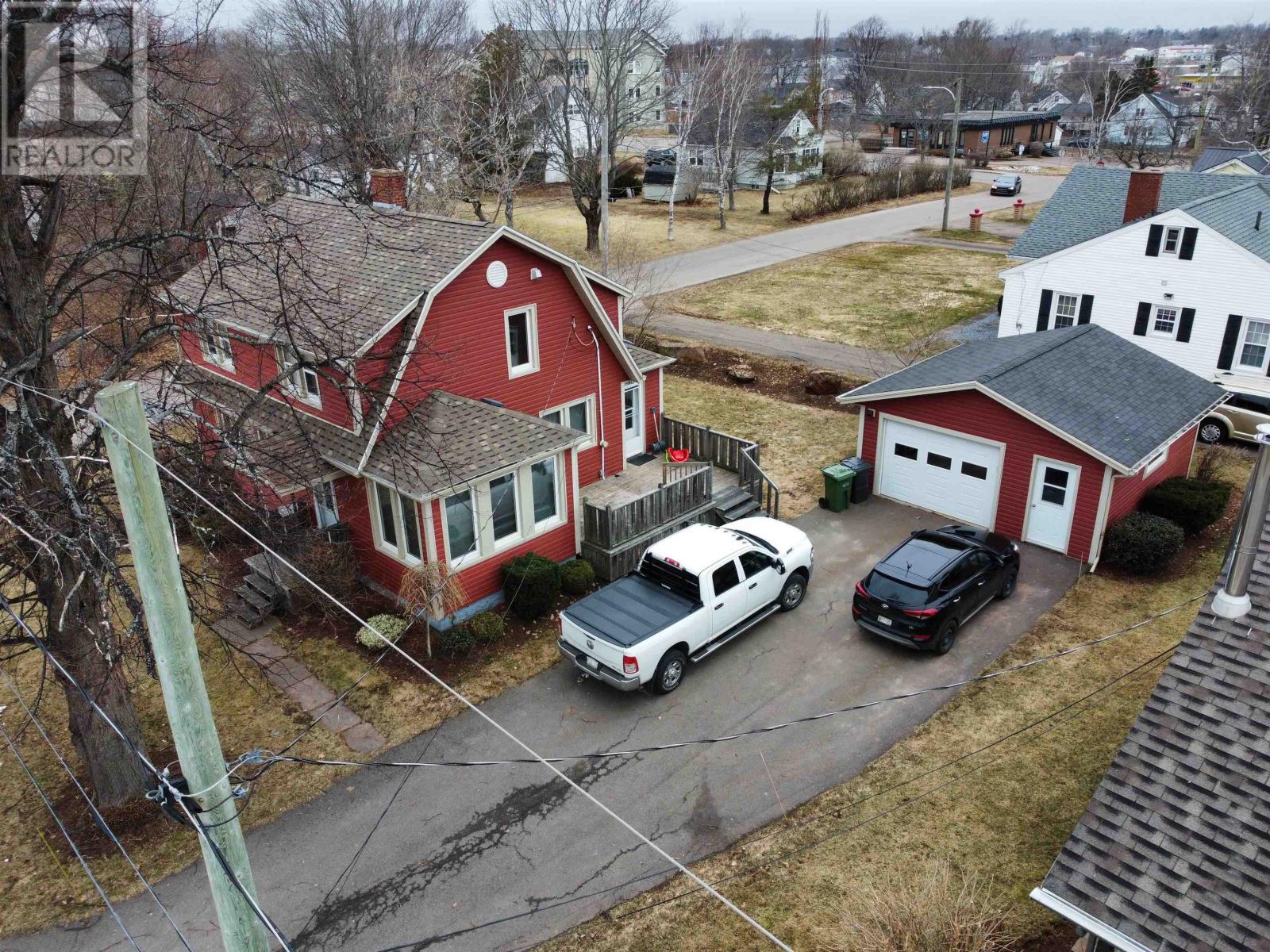3 Bedroom
1 Bathroom
Baseboard Heaters, Wall Mounted Heat Pump, Hot Water
Partially Landscaped
$440,000
When Viewing This Property On Realtor.ca Please Click On The Multimedia or Virtual Tour Link For More Property Info. Welcome to the Heart of Charlottetown at 16 Hawthorne Avenue! This two storey home sits on a quiet corner lot in a very Central location within the City. On the main level, the Large living-room sits south facing and the front area of the home also has a nice sun porch, presently used as a play room. The upstairs has 3 bedrooms, an office, and a full bath. Recent upgrades are new windows, new roof, vinyl siding and a heat pump to assist in energy efficiency. With the large 18X20 detached garage, you can used it to park the car + have plenty of space for storage as well. This is a good choice for those who want to be in the Charlottetown area district. (id:56351)
Property Details
|
MLS® Number
|
202506762 |
|
Property Type
|
Single Family |
|
Neigbourhood
|
Parkdale |
|
Community Name
|
Charlottetown |
|
Amenities Near By
|
Golf Course, Park, Playground, Public Transit, Shopping |
|
Community Features
|
Recreational Facilities, School Bus |
|
Features
|
Paved Driveway |
|
Structure
|
Deck |
Building
|
Bathroom Total
|
1 |
|
Bedrooms Above Ground
|
3 |
|
Bedrooms Total
|
3 |
|
Appliances
|
Stove, Dishwasher, Dryer, Dryer - Electric, Washer, Microwave, Refrigerator |
|
Construction Style Attachment
|
Detached |
|
Exterior Finish
|
Vinyl |
|
Flooring Type
|
Ceramic Tile, Hardwood |
|
Foundation Type
|
Poured Concrete |
|
Heating Fuel
|
Oil |
|
Heating Type
|
Baseboard Heaters, Wall Mounted Heat Pump, Hot Water |
|
Stories Total
|
2 |
|
Total Finished Area
|
1560 Sqft |
|
Type
|
House |
|
Utility Water
|
Municipal Water |
Parking
|
Detached Garage
|
|
|
Parking Space(s)
|
|
Land
|
Access Type
|
Year-round Access |
|
Acreage
|
No |
|
Land Amenities
|
Golf Course, Park, Playground, Public Transit, Shopping |
|
Landscape Features
|
Partially Landscaped |
|
Sewer
|
Municipal Sewage System |
|
Size Total Text
|
Under 1/2 Acre |
Rooms
| Level |
Type |
Length |
Width |
Dimensions |
|
Second Level |
Other |
|
|
6.5x6.5 |
|
Second Level |
Bedroom |
|
|
11x11 |
|
Second Level |
Bedroom |
|
|
10x9 |
|
Second Level |
Bedroom |
|
|
10x10 |
|
Second Level |
Bath (# Pieces 1-6) |
|
|
6.6x6 4pc |
|
Main Level |
Kitchen |
|
|
11x13 |
|
Main Level |
Dining Room |
|
|
11x13 |
|
Main Level |
Living Room |
|
|
11x16 |
|
Main Level |
Other |
|
|
6x9 |
|
Main Level |
Other |
|
|
5x4 |
https://www.realtor.ca/real-estate/28117278/16-hawthorne-avenue-charlottetown-charlottetown




























