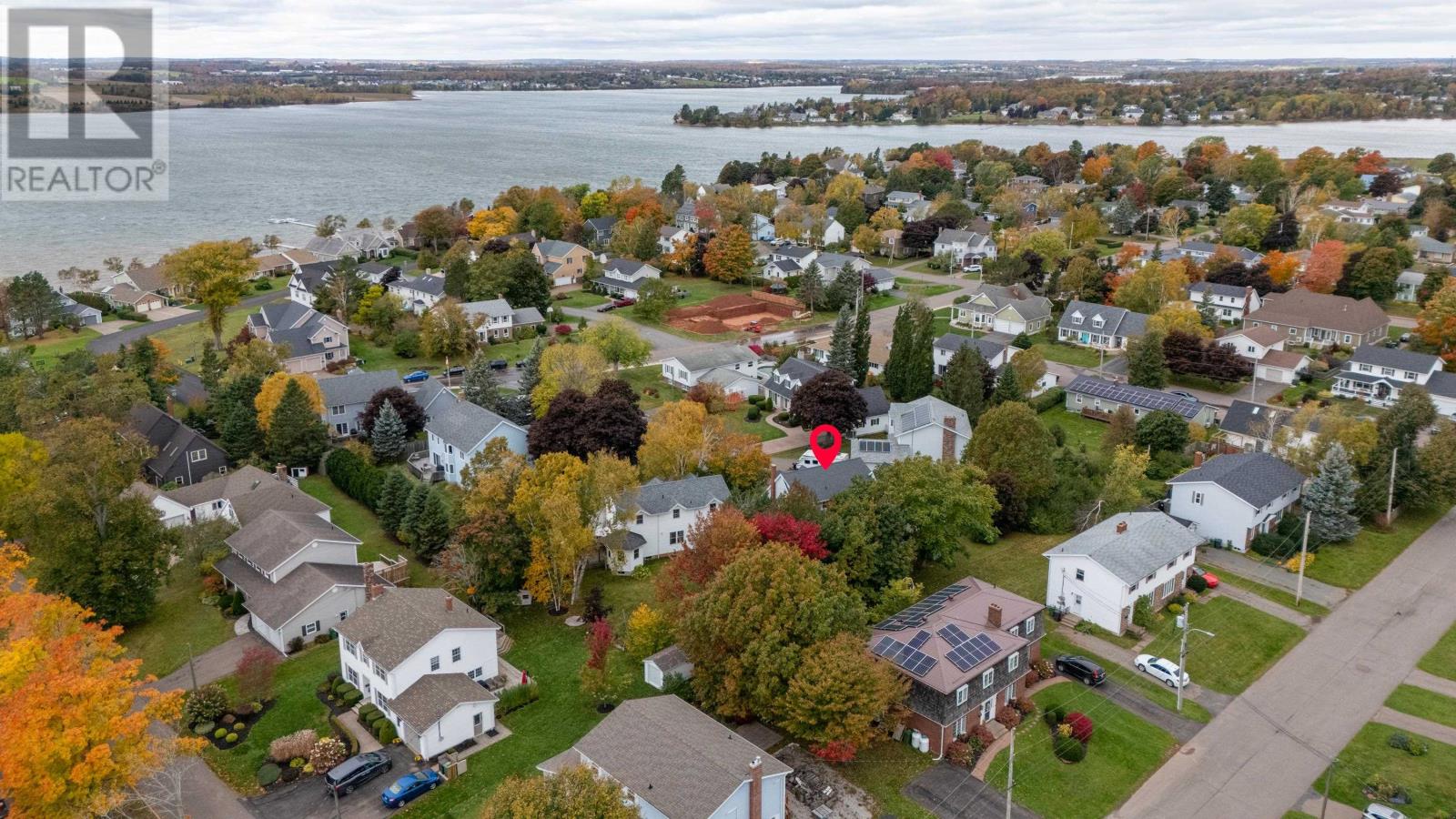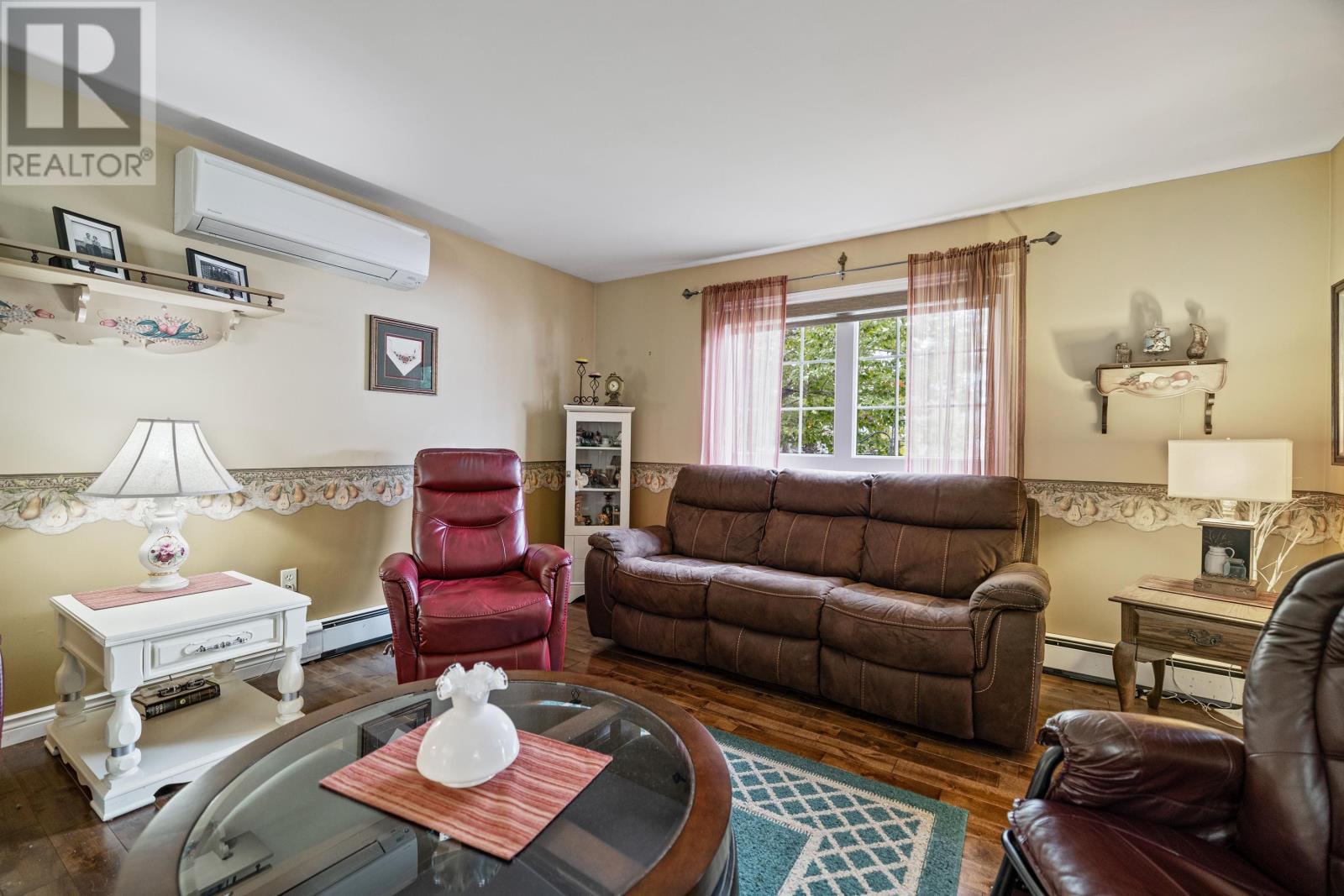3 Bedroom
3 Bathroom
Baseboard Heaters, Wall Mounted Heat Pump
Landscaped
$699,900
Welcome to 16 Berkeley Way, a charming 3-bedroom, 3-bathroom home nestled on a beautiful, mature lot at the end of a peaceful cul-de-sac. From the moment you step inside the spacious breezeway, you'll appreciate the ample storage and convenient access to both the heated garage and the heart of the home?a large, updated eat-in kitchen. With modern appliances, refreshed countertops, a generous pantry, and a 2-piece powder room for guests, this kitchen is perfect for daily living and entertaining alike. The formal dining room comfortably seats eight, ideal for family gatherings, and flows seamlessly into both the cozy living room and the staircase leading to the second floor. Upstairs, you'll find a bright, open hallway, a full bathroom, and a private primary suite with its own ensuite and walk-in closet. The second bedroom offers plenty of space, while the third bedroom, initially designed as a home office with two walk-in closets, opens up to a lovely, naturally lit retreat, your own little getaway within the home. The unfinished basement presents endless possibilities for future development, while the backyard is a true outdoor oasis with two expansive decks, a storage shed, and even your own walnut tree. Located in a family-friendly, sought-after neighbourhood, this home has been thoughtfully updated over the years and includes a Cold Start Furnace, two heat pumps, and many modern touches. Don?t miss the opportunity to make 16 Berkeley Way your home! Annual Property Taxes: 4660.97 All measurements are approximate and should be verified by Purchaser. (id:56351)
Property Details
|
MLS® Number
|
202424971 |
|
Property Type
|
Single Family |
|
Community Name
|
Charlottetown |
|
AmenitiesNearBy
|
Park, Playground, Public Transit, Shopping |
|
CommunityFeatures
|
Recreational Facilities, School Bus |
|
Features
|
Sump Pump |
|
Structure
|
Deck, Shed |
Building
|
BathroomTotal
|
3 |
|
BedroomsAboveGround
|
3 |
|
BedroomsTotal
|
3 |
|
Appliances
|
Range - Electric, Dishwasher, Dryer - Electric, Washer, Microwave, Refrigerator |
|
BasementType
|
Full |
|
ConstructedDate
|
1985 |
|
ConstructionStyleAttachment
|
Detached |
|
ExteriorFinish
|
Vinyl |
|
FlooringType
|
Ceramic Tile, Hardwood |
|
FoundationType
|
Poured Concrete |
|
HalfBathTotal
|
1 |
|
HeatingFuel
|
Electric, Oil |
|
HeatingType
|
Baseboard Heaters, Wall Mounted Heat Pump |
|
TotalFinishedArea
|
2386 Sqft |
|
Type
|
House |
|
UtilityWater
|
Municipal Water |
Parking
|
Attached Garage
|
|
|
Heated Garage
|
|
|
Paved Yard
|
|
Land
|
Acreage
|
No |
|
LandAmenities
|
Park, Playground, Public Transit, Shopping |
|
LandscapeFeatures
|
Landscaped |
|
Sewer
|
Municipal Sewage System |
|
SizeIrregular
|
0.19 |
|
SizeTotal
|
0.19 Ac|under 1/2 Acre |
|
SizeTotalText
|
0.19 Ac|under 1/2 Acre |
Rooms
| Level |
Type |
Length |
Width |
Dimensions |
|
Second Level |
Primary Bedroom |
|
|
13.4 X 16.5 |
|
Second Level |
Ensuite (# Pieces 2-6) |
|
|
6.3 X 5.3 |
|
Second Level |
Other |
|
|
5.10 X 5 (Walk In) |
|
Second Level |
Bath (# Pieces 1-6) |
|
|
5.11 X 7.5 |
|
Second Level |
Bedroom |
|
|
13.1 X 10 |
|
Second Level |
Bedroom |
|
|
16.3 X 15.9 |
|
Second Level |
Den |
|
|
9.11 X 13.3 |
|
Second Level |
Storage |
|
|
7 X 6 |
|
Second Level |
Storage |
|
|
7 X 6 |
|
Main Level |
Foyer |
|
|
5.6 X 22.11 |
|
Main Level |
Bath (# Pieces 1-6) |
|
|
6.4 X 4.1 |
|
Main Level |
Kitchen |
|
|
13.4 X 30.3 |
|
Main Level |
Dining Room |
|
|
13.4 X 13.2 |
|
Main Level |
Living Room |
|
|
13.4 X 16.3 |
https://www.realtor.ca/real-estate/27558404/16-berkeley-way-charlottetown-charlottetown














































