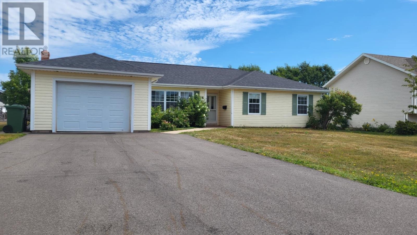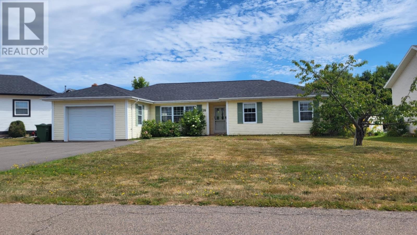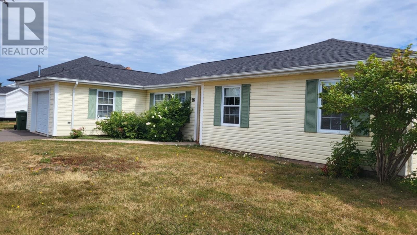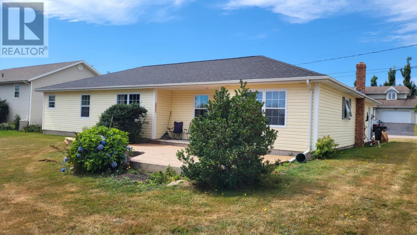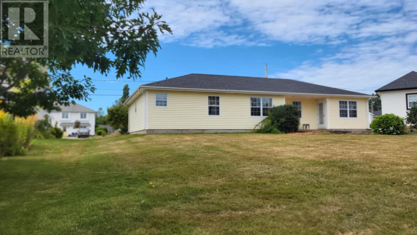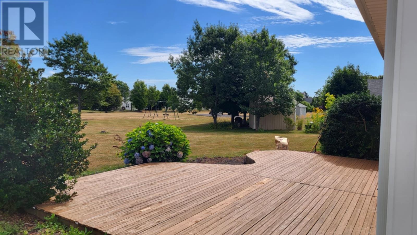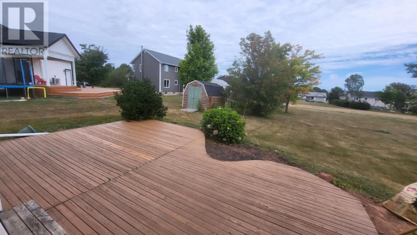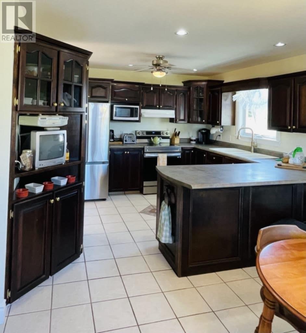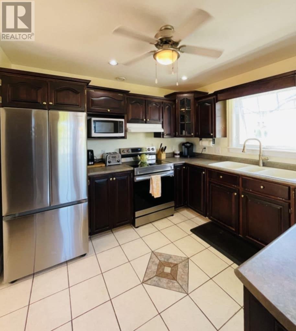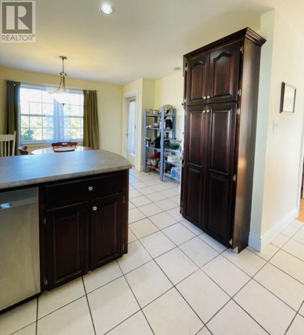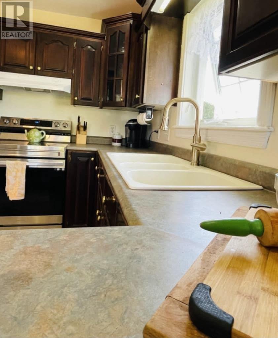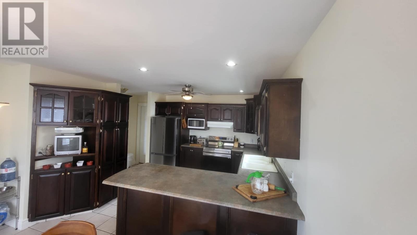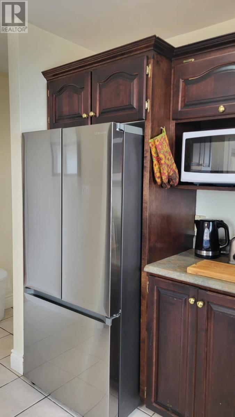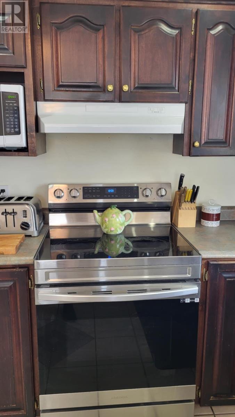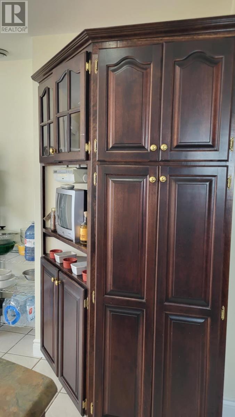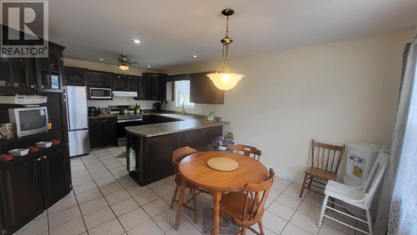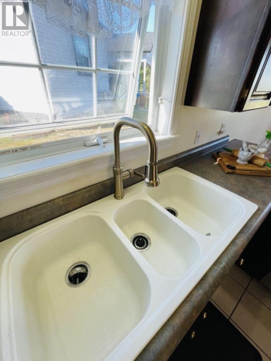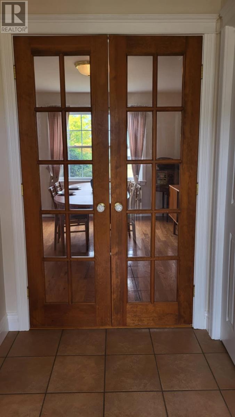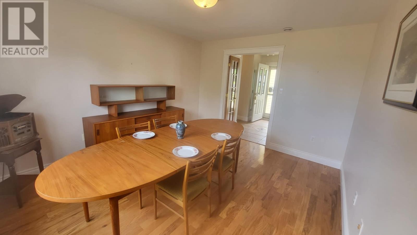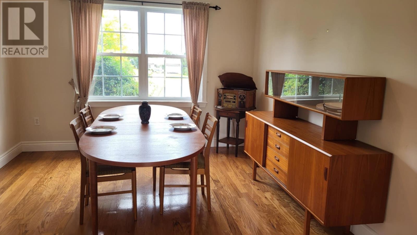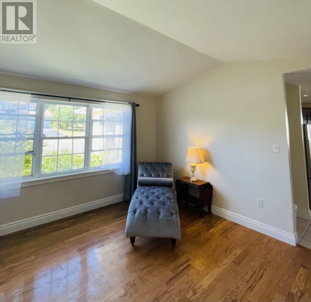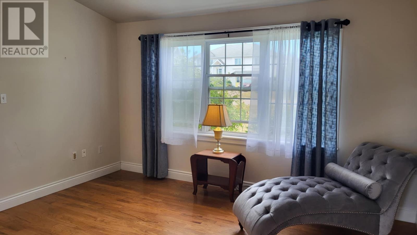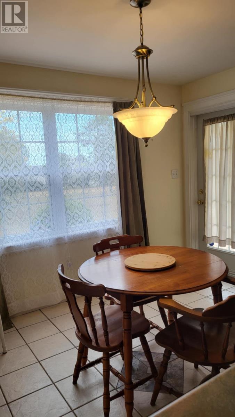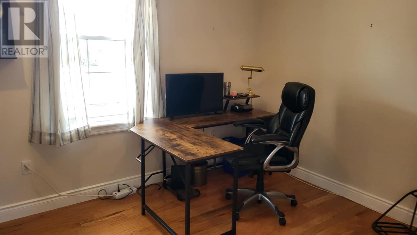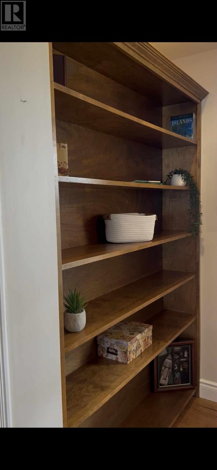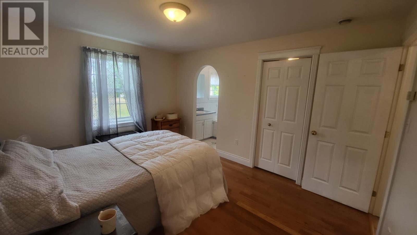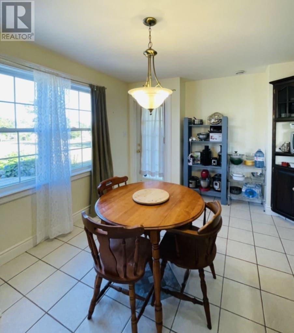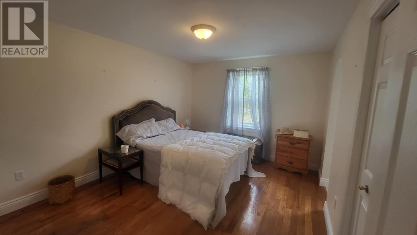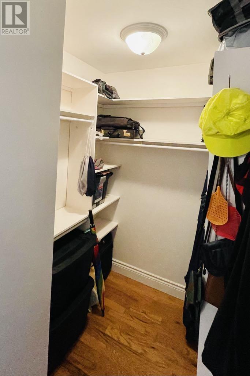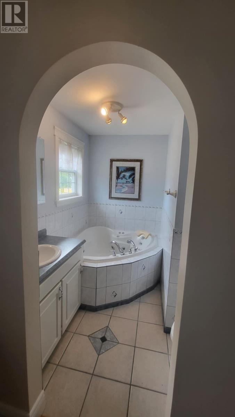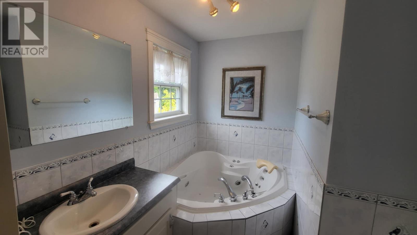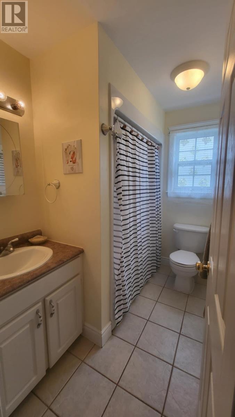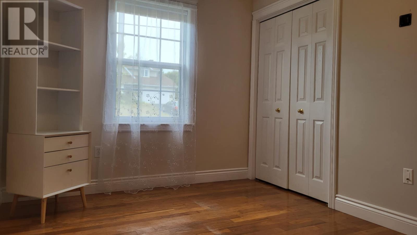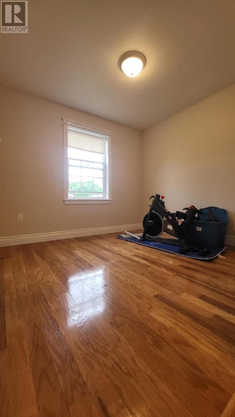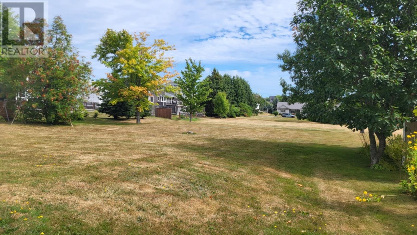4 Bedroom
2 Bathroom
Furnace, In Floor Heating
$419,900
Welcome to this charming 3+ bedroom, single-level home in a desirable area of Charlottetown.is surprisingly much larger on the inside than one would first think. This property offers a functional and flexible design, blending comfort and style in a quiet, family-friendly neighborhood. The den/office could easily be used as a fourth bedroom if needed. This home is thoughtfully designed with hardwood and ceramic flooring throughout, featuring an eat-in kitchen and a dining room that can easily serve as an additional living room space for added flexibility. Primary Suite: Boasts a spacious walk-in closet, as well as an ensuite bathroom Kitchen: Equipped with Smart appliances, a new oversized triple bowl sink, and a sleek Kraus tap. Cozy Office Space: Includes a built-in bookshelf, ideal for working from home or creating a personal library. This home features in-floor heating for year-round comfort and a heated attached garage Prime Location: Backing onto a large greenspace for added privacy and scenic views, with a school just a short walk away and close proximity to shopping and amenities. Upgrades: A new roof installed just 2 years ago and has 3 years of workmanship warranty remaining. (id:56351)
Property Details
|
MLS® Number
|
202521474 |
|
Property Type
|
Single Family |
|
Community Name
|
Charlottetown |
|
Amenities Near By
|
Golf Course, Park, Playground, Public Transit, Shopping |
|
Community Features
|
Recreational Facilities, School Bus |
|
Features
|
Paved Driveway, Level |
Building
|
Bathroom Total
|
2 |
|
Bedrooms Above Ground
|
4 |
|
Bedrooms Total
|
4 |
|
Appliances
|
Range - Electric, Dishwasher, Dryer, Washer, Refrigerator |
|
Basement Type
|
None |
|
Constructed Date
|
2000 |
|
Construction Style Attachment
|
Detached |
|
Exterior Finish
|
Vinyl |
|
Flooring Type
|
Ceramic Tile, Hardwood |
|
Foundation Type
|
Concrete Slab |
|
Heating Fuel
|
Oil |
|
Heating Type
|
Furnace, In Floor Heating |
|
Total Finished Area
|
1600 Sqft |
|
Type
|
House |
|
Utility Water
|
Municipal Water |
Parking
|
Attached Garage
|
|
|
Heated Garage
|
|
Land
|
Acreage
|
No |
|
Land Amenities
|
Golf Course, Park, Playground, Public Transit, Shopping |
|
Land Disposition
|
Cleared |
|
Sewer
|
Municipal Sewage System |
|
Size Irregular
|
.21 |
|
Size Total
|
0.2100|under 1/2 Acre |
|
Size Total Text
|
0.2100|under 1/2 Acre |
Rooms
| Level |
Type |
Length |
Width |
Dimensions |
|
Main Level |
Living Room |
|
|
12'6X13'10 |
|
Main Level |
Eat In Kitchen |
|
|
12'3X20' |
|
Main Level |
Bedroom |
|
|
9.2X9'10.9 |
|
Main Level |
Bedroom |
|
|
9'X12' |
|
Main Level |
Primary Bedroom |
|
|
10'X13'4 |
|
Main Level |
Den |
|
|
11'3X13'3 |
|
Main Level |
Dining Room |
|
|
9'4X10'2 |
https://www.realtor.ca/real-estate/28771697/16-bell-crescent-charlottetown-charlottetown


